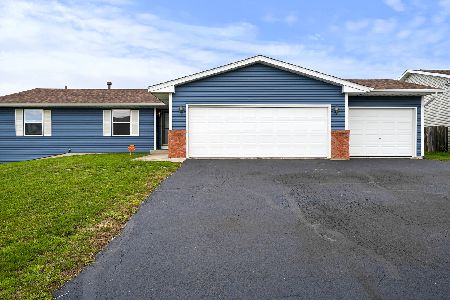2548 Whitmire Drive, Rockford, Illinois 61109
$135,000
|
Sold
|
|
| Status: | Closed |
| Sqft: | 1,424 |
| Cost/Sqft: | $95 |
| Beds: | 3 |
| Baths: | 2 |
| Year Built: | 2004 |
| Property Taxes: | $4,045 |
| Days On Market: | 3183 |
| Lot Size: | 0,60 |
Description
Highly Desired Bluffside Heights Subdivision Is Waiting For You. Ceramic Tiled Foyer As You Enter This Move In Ready, Partially Exposed 3bed 2 Bath Ranch On Over 1/2 Acre With Apple & Peach Tree Orchard! Over 2000 Sq Ft Of Living Space. Bright & Spacious Great Room With Vaulted Ceilings & Clean Gas Fireplace. Large/Bright Kitchen With Ceramic Tile And Lots Of Counter Space And Plenty Of Cabinets. Dinning Rm With Space For Large Table And Sliding Doors To 12x12 Deck With Remote Awning Is Perfect For Relaxing Outside In The Shade. Master Bedroom W/Private Bath, Open Vanity & WIC. Finished LL With Huge Rec Room & 4th Br! Lots Of Storage 3 Car Garage W/ Extra Wide Cement Driveway, 10x12 Storage Shed. New Roof In 2014 And Freshly Landscaped Yard. Easy Access To Bypass 20/I 39, Golf Course And Atwood Park.
Property Specifics
| Single Family | |
| — | |
| Ranch | |
| 2004 | |
| Full | |
| — | |
| No | |
| 0.6 |
| Winnebago | |
| — | |
| 0 / Not Applicable | |
| None | |
| Public | |
| Public Sewer | |
| 09615640 | |
| 1512251020 |
Nearby Schools
| NAME: | DISTRICT: | DISTANCE: | |
|---|---|---|---|
|
Grade School
Arthur Froberg Elementary School |
205 | — | |
|
High School
Jefferson High School |
205 | Not in DB | |
|
Alternate Elementary School
Bernard W Flinn Middle School |
— | Not in DB | |
Property History
| DATE: | EVENT: | PRICE: | SOURCE: |
|---|---|---|---|
| 6 Sep, 2013 | Sold | $117,000 | MRED MLS |
| 8 Aug, 2013 | Under contract | $120,000 | MRED MLS |
| 30 Jul, 2013 | Listed for sale | $120,000 | MRED MLS |
| 23 Jun, 2017 | Sold | $135,000 | MRED MLS |
| 6 May, 2017 | Under contract | $135,000 | MRED MLS |
| 4 May, 2017 | Listed for sale | $135,000 | MRED MLS |
Room Specifics
Total Bedrooms: 4
Bedrooms Above Ground: 3
Bedrooms Below Ground: 1
Dimensions: —
Floor Type: Carpet
Dimensions: —
Floor Type: Carpet
Dimensions: —
Floor Type: Carpet
Full Bathrooms: 2
Bathroom Amenities: —
Bathroom in Basement: 0
Rooms: Storage,Recreation Room,Foyer,Deck
Basement Description: Finished
Other Specifics
| 3 | |
| Concrete Perimeter | |
| Concrete | |
| Deck | |
| — | |
| 75X341X77X341 | |
| — | |
| Full | |
| Vaulted/Cathedral Ceilings, Wood Laminate Floors, First Floor Bedroom, First Floor Laundry, First Floor Full Bath | |
| Range, Microwave, Dishwasher, Refrigerator | |
| Not in DB | |
| Sidewalks, Street Paved | |
| — | |
| — | |
| Gas Starter |
Tax History
| Year | Property Taxes |
|---|---|
| 2013 | $3,669 |
| 2017 | $4,045 |
Contact Agent
Nearby Similar Homes
Nearby Sold Comparables
Contact Agent
Listing Provided By
Keller Williams Realty Signature





