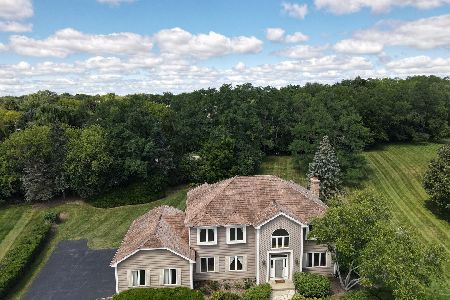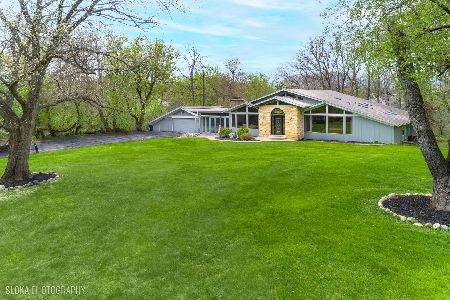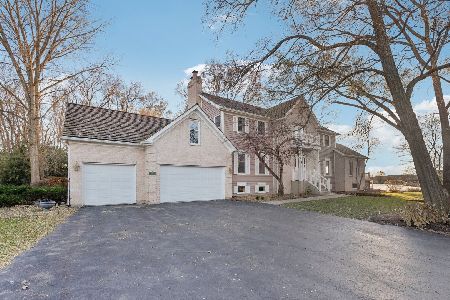25483 Countryside Court, Lake Barrington, Illinois 60010
$625,000
|
Sold
|
|
| Status: | Closed |
| Sqft: | 5,415 |
| Cost/Sqft: | $120 |
| Beds: | 4 |
| Baths: | 5 |
| Year Built: | 1998 |
| Property Taxes: | $17,030 |
| Days On Market: | 2147 |
| Lot Size: | 1,14 |
Description
Gorgeous custom home on quiet cul de sac featuring 3-car garage & spacious, light-filled open floor plan. Family room w/impressive 2-story brick fireplace, floor-to-ceiling windows & wet bar opens to gourmet kitchen w/custom cabinets, granite, prof SS appliances, bfast bar, island & eating area flowing perfectly to adjoining deck & dreamy screen porch. Hardwood floors throughout 1st level also with 2-story foyer, formal living & dining rooms, office/5th bedroom & full bath. Generous master suite highlights: volume ceilings, sitting room, colossal walk in closet & spa bath w/double shower & whirlpool tub. Ensuite bedroom & 2 bedrooms w/Jack & Jill bath. Amazing walkout basement w/rec & game rooms, full bath & 2 storage rooms offering nice option for refinishing. (ie gym, in law, hobby, wine etc.) Lovely 1+ acre lot w/mature landscaping, sprinkler system & landscape lighting. Zoned HVAC, central vac, intercom, security & fire suppression systems. Metra Station & A+ Barrington schools.
Property Specifics
| Single Family | |
| — | |
| Traditional | |
| 1998 | |
| Full,Walkout | |
| CUSTOM | |
| No | |
| 1.14 |
| Lake | |
| Tanglewood Estates | |
| 400 / Annual | |
| Insurance,Other | |
| Private Well | |
| Septic-Private | |
| 10623776 | |
| 13033040090000 |
Nearby Schools
| NAME: | DISTRICT: | DISTANCE: | |
|---|---|---|---|
|
Grade School
North Barrington Elementary Scho |
220 | — | |
|
Middle School
Barrington Middle School-station |
220 | Not in DB | |
|
High School
Barrington High School |
220 | Not in DB | |
Property History
| DATE: | EVENT: | PRICE: | SOURCE: |
|---|---|---|---|
| 21 Apr, 2020 | Sold | $625,000 | MRED MLS |
| 3 Mar, 2020 | Under contract | $649,000 | MRED MLS |
| 31 Jan, 2020 | Listed for sale | $649,000 | MRED MLS |
Room Specifics
Total Bedrooms: 4
Bedrooms Above Ground: 4
Bedrooms Below Ground: 0
Dimensions: —
Floor Type: Carpet
Dimensions: —
Floor Type: Carpet
Dimensions: —
Floor Type: Carpet
Full Bathrooms: 5
Bathroom Amenities: Whirlpool,Separate Shower,Double Sink,Double Shower
Bathroom in Basement: 1
Rooms: Breakfast Room,Sitting Room,Office,Walk In Closet,Foyer,Recreation Room,Screened Porch,Game Room,Utility Room-Lower Level,Storage
Basement Description: Partially Finished,Exterior Access
Other Specifics
| 3 | |
| Concrete Perimeter | |
| Asphalt | |
| Deck, Patio, Porch Screened | |
| Cul-De-Sac,Landscaped,Mature Trees | |
| 112 X 258 X 247 X 329 | |
| — | |
| Full | |
| Vaulted/Cathedral Ceilings, Bar-Wet, First Floor Bedroom, In-Law Arrangement, First Floor Laundry, First Floor Full Bath | |
| Double Oven, Microwave, Dishwasher, High End Refrigerator, Washer, Dryer, Stainless Steel Appliance(s), Cooktop | |
| Not in DB | |
| Street Paved | |
| — | |
| — | |
| Gas Log, Gas Starter, Includes Accessories |
Tax History
| Year | Property Taxes |
|---|---|
| 2020 | $17,030 |
Contact Agent
Nearby Similar Homes
Nearby Sold Comparables
Contact Agent
Listing Provided By
@properties







