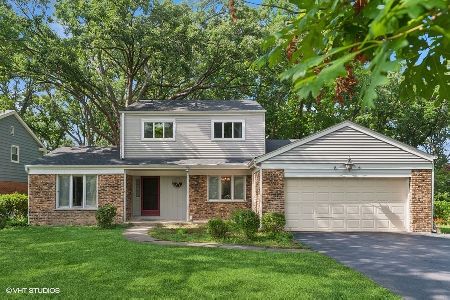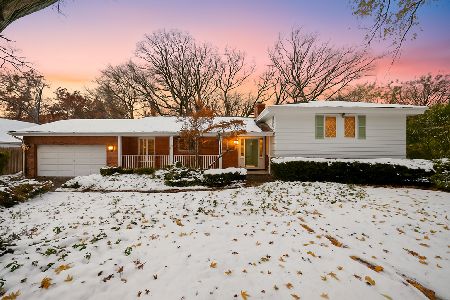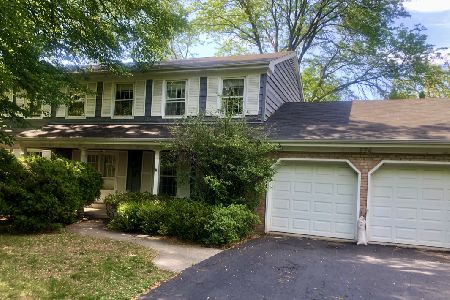255 Glenwood Road, Lake Forest, Illinois 60045
$825,000
|
Sold
|
|
| Status: | Closed |
| Sqft: | 3,300 |
| Cost/Sqft: | $258 |
| Beds: | 4 |
| Baths: | 3 |
| Year Built: | 1955 |
| Property Taxes: | $13,760 |
| Days On Market: | 1952 |
| Lot Size: | 0,45 |
Description
FRESHLY PAINTED THROUGHOUT-NEUTRAL PALE GREY. Open floorplan Cape Cod, spacious rooms and soaring ceilings. Recently updated by the current owners. New kitchen is attached to the Great Room. Custom premium cabinets, co-ordinating shades of granite counter tops and glass backsplash are stunning! Commercial Style Thermador 6 burner range, Thermador double door refrigerator, glass fronted wine cooler as well as under-counter beverage cooler. Around the extra deep stainless steel farmhouse sink is raised granite eating area with bar stools underneath. Skylights allow the southern sunlight to flood the kitchen. New mud-room from the garage into the back hall has "built-in" cubbies for storage. French doors lead out to the cobblestone patio and "prairie style gardens". Additional installation of recessed lights throughout the first floor make it light and cozy. Hardwood floors on the first floor-including the first floor master with a brand new bath. Laundry room is conveniently located between the kitchen and first floor bedrooms. First floor room currently used as an office can be Den, Nursery or 5th bedroom. Main stairway was rebuilt wide stairs were added to newly finished bedrooms on the second floor. Beautiful ceramic tile new bathroom has double sinks and is very "current" and "trendy". Bedrooms 2 and 3 are carpeted. Additional large room can be a family room or large bedroom with hard wood floors and a new ceiling fan. Luxurious perennial gardens surrounding the home, they are maintain by an underground sprinkler system. A fabulous location with Waveland Park right down the street and Cherokee Elementary School close by!
Property Specifics
| Single Family | |
| — | |
| Colonial | |
| 1955 | |
| Full | |
| — | |
| No | |
| 0.45 |
| Lake | |
| Campbells | |
| 0 / Not Applicable | |
| None | |
| Lake Michigan,Public | |
| Public Sewer | |
| 10800355 | |
| 16043070010000 |
Nearby Schools
| NAME: | DISTRICT: | DISTANCE: | |
|---|---|---|---|
|
Grade School
Cherokee Elementary School |
67 | — | |
|
Middle School
Deer Path Middle School |
67 | Not in DB | |
|
High School
Lake Forest High School |
115 | Not in DB | |
Property History
| DATE: | EVENT: | PRICE: | SOURCE: |
|---|---|---|---|
| 28 May, 2010 | Sold | $560,000 | MRED MLS |
| 18 May, 2010 | Under contract | $599,000 | MRED MLS |
| — | Last price change | $624,999 | MRED MLS |
| 29 Jul, 2009 | Listed for sale | $705,000 | MRED MLS |
| 14 May, 2021 | Sold | $825,000 | MRED MLS |
| 19 Mar, 2021 | Under contract | $849,900 | MRED MLS |
| — | Last price change | $879,500 | MRED MLS |
| 14 Aug, 2020 | Listed for sale | $879,500 | MRED MLS |

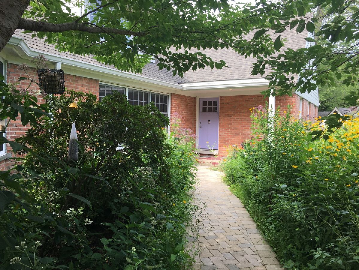
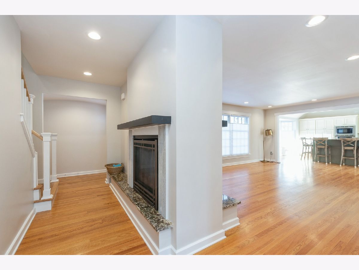
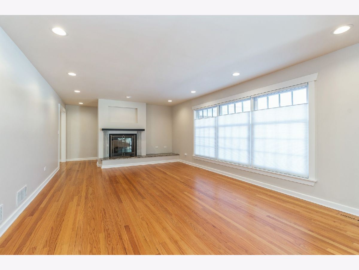
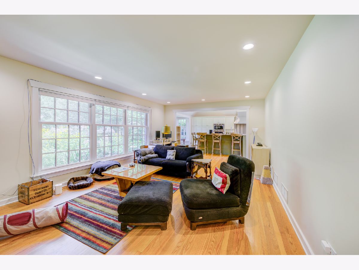
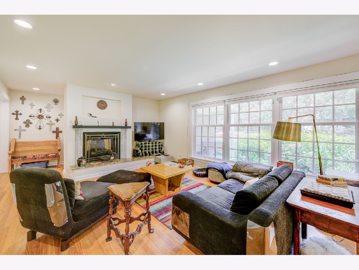
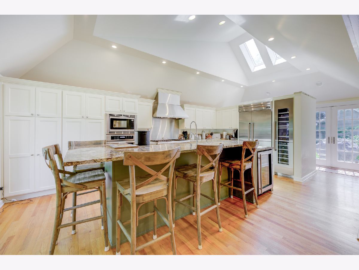
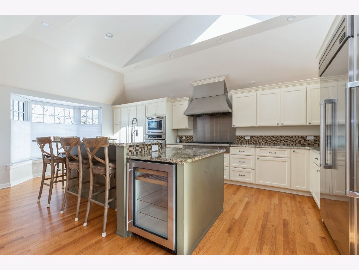
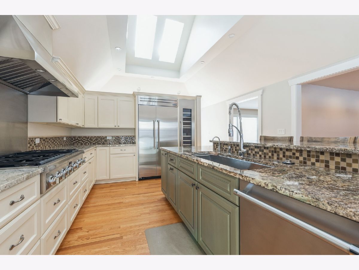
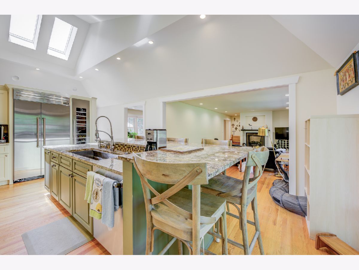
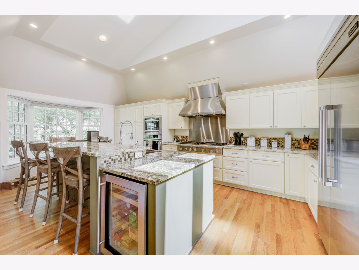
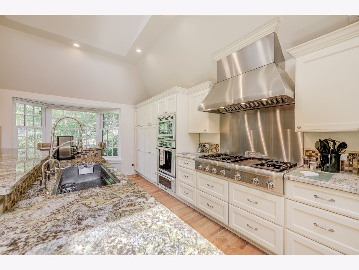
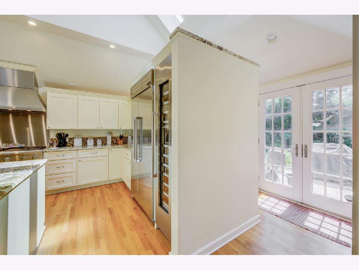
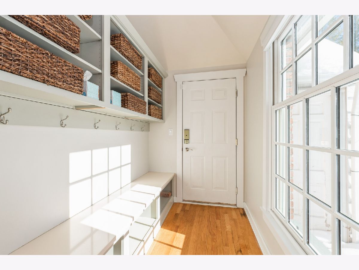
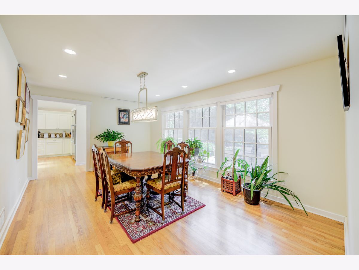
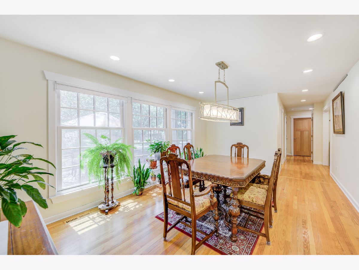
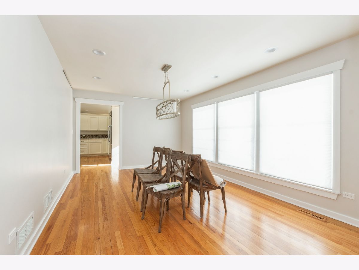
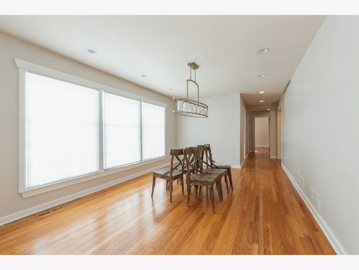
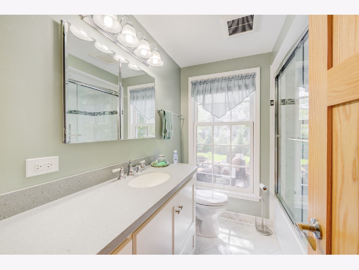
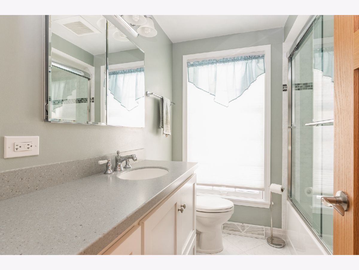
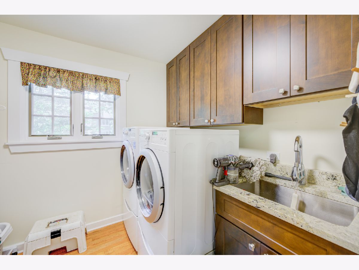
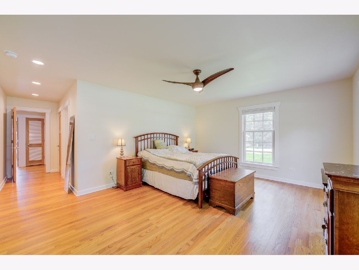
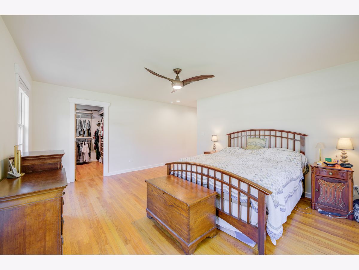
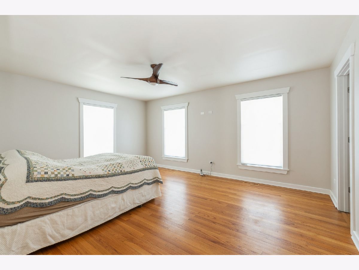
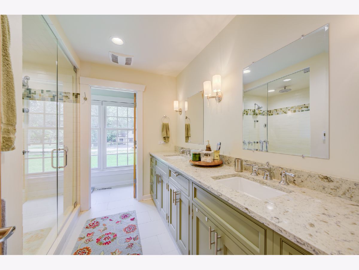
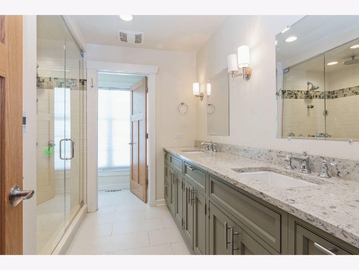
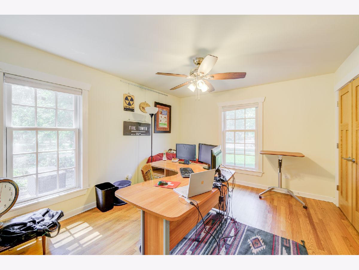
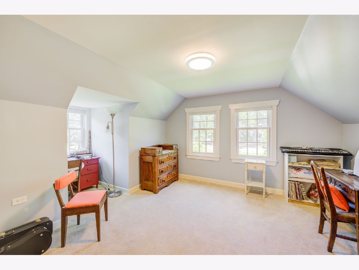
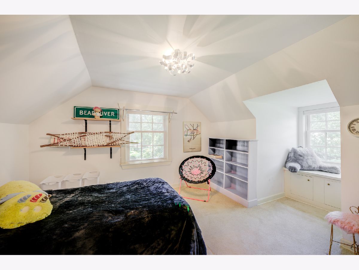
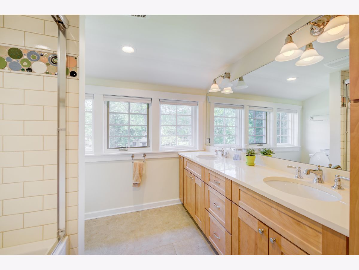
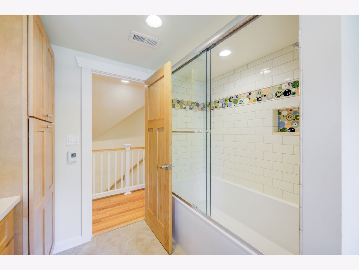
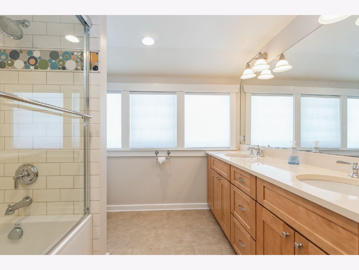
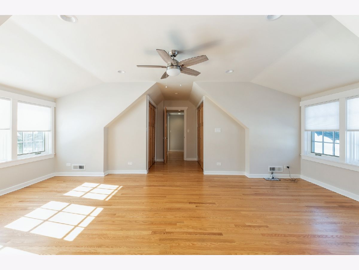
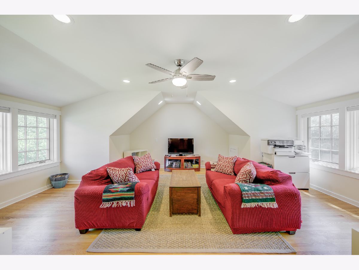
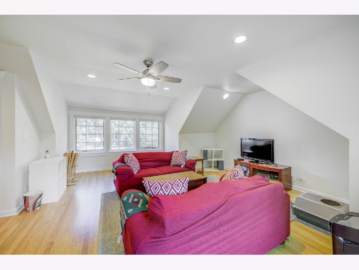
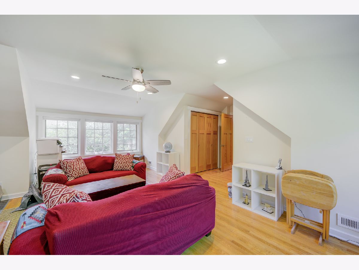
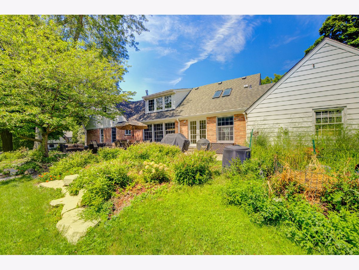
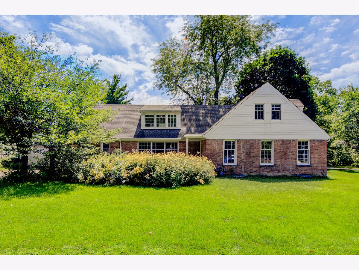
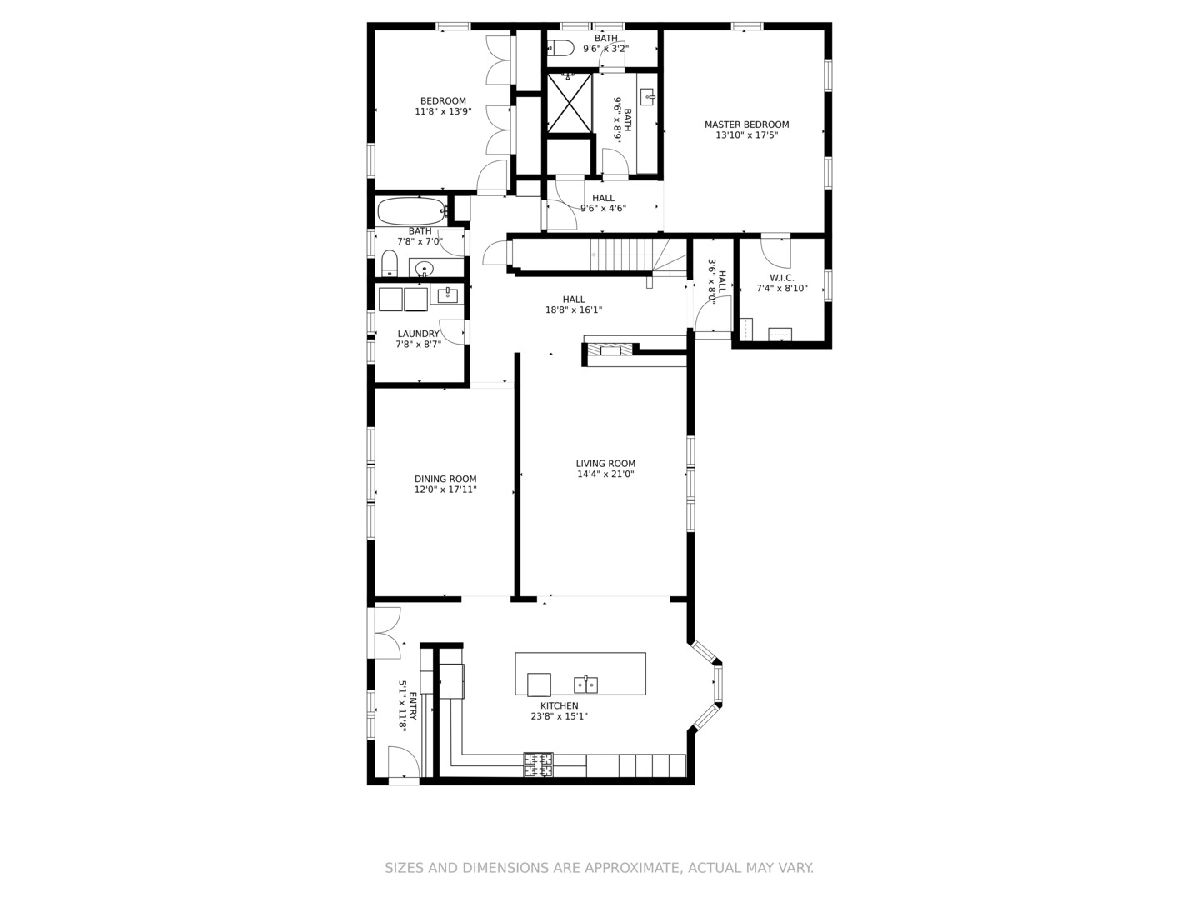
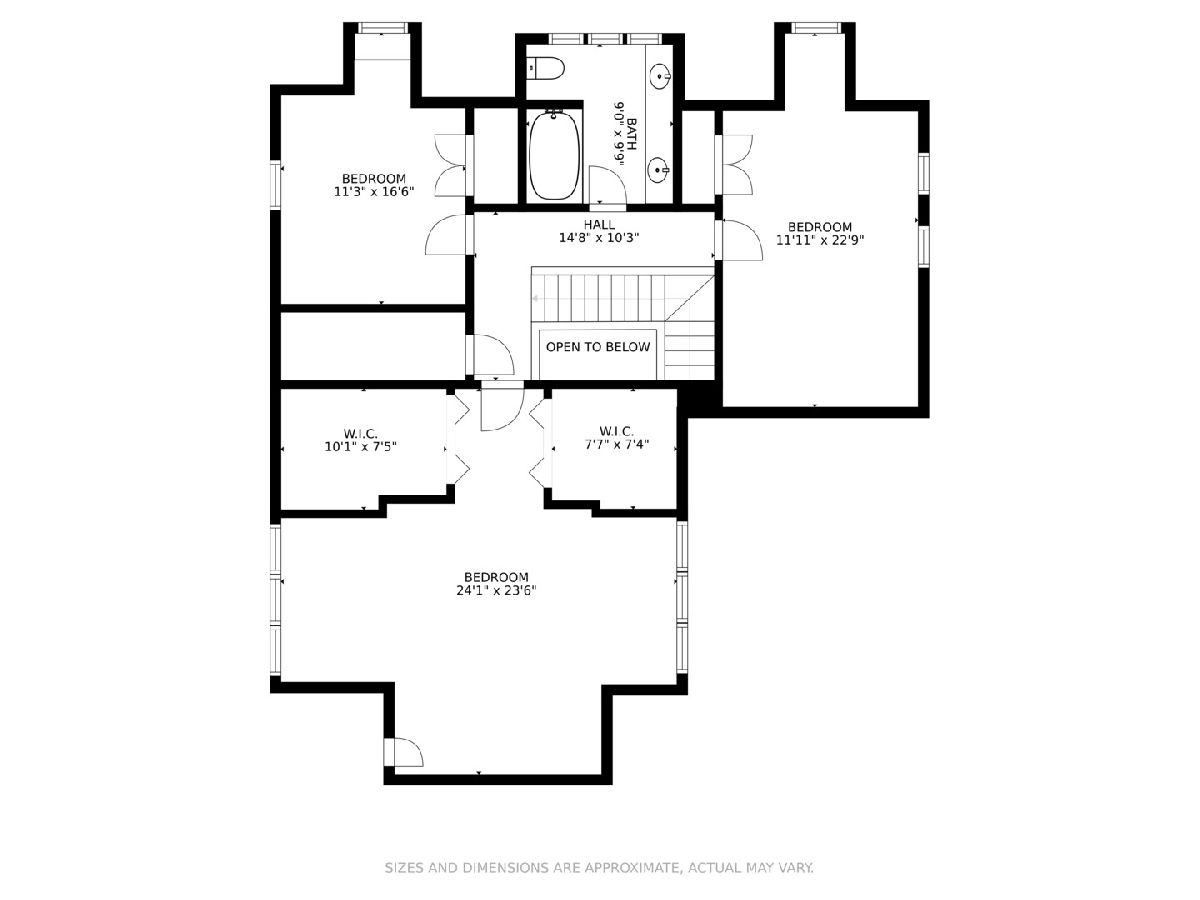
Room Specifics
Total Bedrooms: 4
Bedrooms Above Ground: 4
Bedrooms Below Ground: 0
Dimensions: —
Floor Type: Hardwood
Dimensions: —
Floor Type: Carpet
Dimensions: —
Floor Type: Carpet
Full Bathrooms: 3
Bathroom Amenities: —
Bathroom in Basement: 0
Rooms: No additional rooms
Basement Description: Partially Finished
Other Specifics
| 2 | |
| — | |
| Asphalt | |
| Patio, Porch | |
| Corner Lot | |
| 100 X 200 | |
| — | |
| Full | |
| Vaulted/Cathedral Ceilings, Skylight(s), Hardwood Floors, First Floor Bedroom, First Floor Laundry, Walk-In Closet(s) | |
| Microwave, Dishwasher, High End Refrigerator, Bar Fridge, Washer, Dryer, Stainless Steel Appliance(s), Wine Refrigerator, Cooktop, Built-In Oven, Range Hood | |
| Not in DB | |
| Park, Tennis Court(s), Curbs, Sidewalks, Street Paved | |
| — | |
| — | |
| Double Sided, Attached Fireplace Doors/Screen |
Tax History
| Year | Property Taxes |
|---|---|
| 2010 | $11,995 |
| 2021 | $13,760 |
Contact Agent
Nearby Similar Homes
Nearby Sold Comparables
Contact Agent
Listing Provided By
Coldwell Banker Realty


