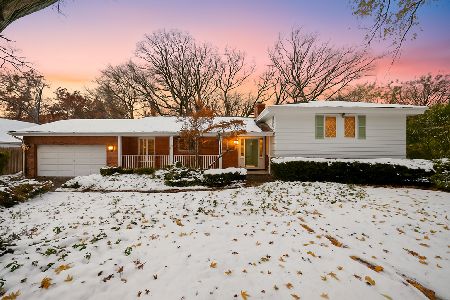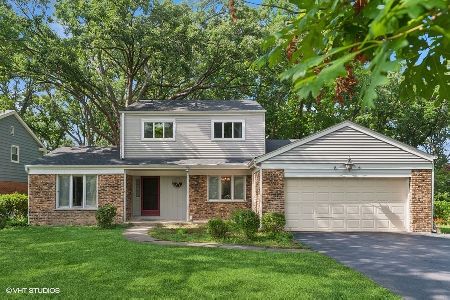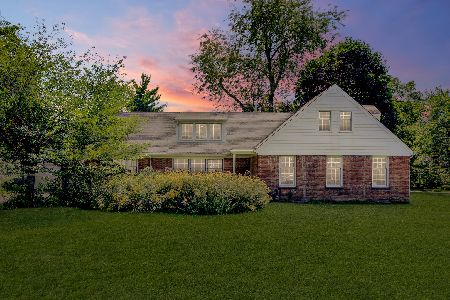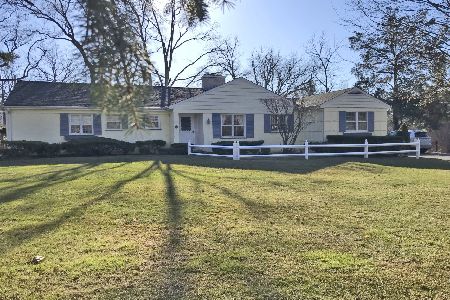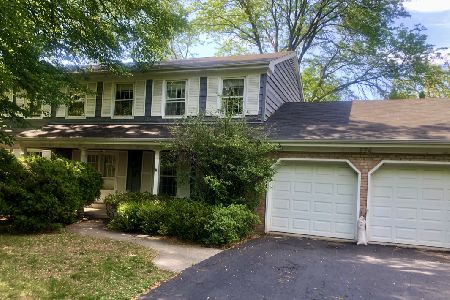265 Glenwood Road, Lake Forest, Illinois 60045
$900,000
|
Sold
|
|
| Status: | Closed |
| Sqft: | 2,988 |
| Cost/Sqft: | $310 |
| Beds: | 4 |
| Baths: | 3 |
| Year Built: | 1957 |
| Property Taxes: | $12,682 |
| Days On Market: | 2393 |
| Lot Size: | 0,50 |
Description
Absolutely beautiful .5 acre property set gracefully on premier road w/mature trees & lush landscaping. Perfection both inside & out, this lovely all brick home will steal your heart. Lovingly & meticulously maintained w/many recent updates & improvements. Gleaming hardwood floors & custom millwork thru-out. Gracious entry is flanked by charming living room w/fireplace, built-in bookcases & bar area on one side & enormous dining room w/fireplace on the other. Recently renovated kitchen is bright & inviting w/custom cabinetry,marble backsplash, island w/breakfast bar & top of the line appliances. The sunny family room w/fireplace opens to the bluestone patio & gorgeous perennial gardens. The 1st floor also includes the 4th bedroom & full bath. Upstairs, you will find the spacious master bedroom w/walk-in closet & luxurious bath, as well as bedrooms 2 & 3 which share an updated bath w/abundant cabinetry. Great rec room area in basement w/fabulous new laundry room. A very special home!
Property Specifics
| Single Family | |
| — | |
| Cape Cod | |
| 1957 | |
| Full | |
| — | |
| No | |
| 0.5 |
| Lake | |
| Campbells | |
| 0 / Not Applicable | |
| None | |
| Lake Michigan | |
| Public Sewer | |
| 10398805 | |
| 16043070040000 |
Nearby Schools
| NAME: | DISTRICT: | DISTANCE: | |
|---|---|---|---|
|
Grade School
Cherokee Elementary School |
67 | — | |
|
Middle School
Deer Path Middle School |
67 | Not in DB | |
|
High School
Lake Forest High School |
115 | Not in DB | |
Property History
| DATE: | EVENT: | PRICE: | SOURCE: |
|---|---|---|---|
| 13 Sep, 2019 | Sold | $900,000 | MRED MLS |
| 11 Jul, 2019 | Under contract | $925,000 | MRED MLS |
| 31 May, 2019 | Listed for sale | $925,000 | MRED MLS |
Room Specifics
Total Bedrooms: 4
Bedrooms Above Ground: 4
Bedrooms Below Ground: 0
Dimensions: —
Floor Type: Hardwood
Dimensions: —
Floor Type: Hardwood
Dimensions: —
Floor Type: Hardwood
Full Bathrooms: 3
Bathroom Amenities: Separate Shower
Bathroom in Basement: 0
Rooms: Foyer,Storage,Recreation Room
Basement Description: Finished
Other Specifics
| 2 | |
| Concrete Perimeter | |
| Asphalt | |
| Patio | |
| Fenced Yard,Landscaped,Wooded,Mature Trees | |
| 110 X 182 X 109 X 192 | |
| Unfinished | |
| Full | |
| Bar-Dry, Hardwood Floors, First Floor Bedroom, First Floor Full Bath | |
| Double Oven, Microwave, Dishwasher, Washer, Dryer, Disposal, Cooktop | |
| Not in DB | |
| Tennis Courts, Street Lights, Street Paved | |
| — | |
| — | |
| Gas Log |
Tax History
| Year | Property Taxes |
|---|---|
| 2019 | $12,682 |
Contact Agent
Nearby Similar Homes
Nearby Sold Comparables
Contact Agent
Listing Provided By
Berkshire Hathaway HomeServices KoenigRubloff


