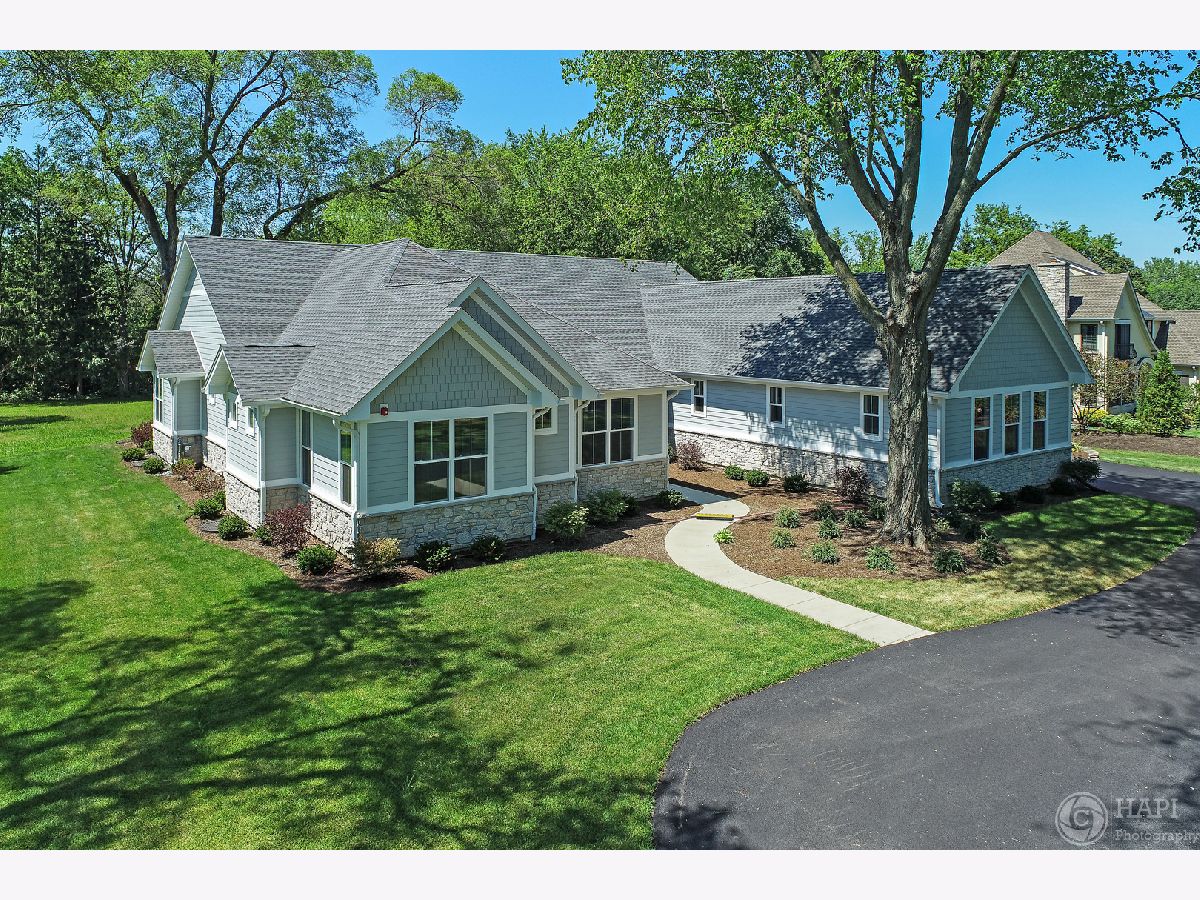255 Hawthorne Road, Libertyville, Illinois 60048
$975,000
|
Sold
|
|
| Status: | Closed |
| Sqft: | 3,669 |
| Cost/Sqft: | $272 |
| Beds: | 4 |
| Baths: | 4 |
| Year Built: | 2020 |
| Property Taxes: | $0 |
| Days On Market: | 2027 |
| Lot Size: | 1,11 |
Description
SIMPLY STUNNING! That is the only way to describe this GORGEOUS NEW CONSTRUCTION Libertyville home! Ranch-style homes of this size and quality are RARE! If you've been waiting for the perfect home, THIS IS IT! Over 3,600 square feet of living space all on one level, and on a 1+ acre lot! No detail has been overlooked! From the custom Amish-built cabinetry throughout, mitered edge Olympico quartz kitchen counter tops, hardwood floors, premium custom tile in all bathrooms, Pella windows, Hardie Board siding and real stone exterior, etc. The list goes on! Need more space? How about another 3,400 square feet in the basement? The basement is roughed in for another bathroom, has a separate staircase from the garage, and can be custom finished for an additional fee by the builder, if so desired. The office/library can also be customized with the builder for an additional fee. You simply must see this home in person! Set up a private visit today and imagine yourself in your new home!
Property Specifics
| Single Family | |
| — | |
| Ranch | |
| 2020 | |
| Full | |
| CUSTOM NEW CONSTRUCTION | |
| No | |
| 1.11 |
| Lake | |
| — | |
| 0 / Not Applicable | |
| None | |
| Lake Michigan | |
| Public Sewer | |
| 10811427 | |
| 11222020110000 |
Nearby Schools
| NAME: | DISTRICT: | DISTANCE: | |
|---|---|---|---|
|
Grade School
Copeland Manor Elementary School |
70 | — | |
|
Middle School
Highland Middle School |
70 | Not in DB | |
|
High School
Libertyville High School |
128 | Not in DB | |
Property History
| DATE: | EVENT: | PRICE: | SOURCE: |
|---|---|---|---|
| 12 Mar, 2021 | Sold | $975,000 | MRED MLS |
| 26 Jan, 2021 | Under contract | $999,000 | MRED MLS |
| — | Last price change | $1,025,000 | MRED MLS |
| 8 Aug, 2020 | Listed for sale | $1,225,000 | MRED MLS |















































Room Specifics
Total Bedrooms: 4
Bedrooms Above Ground: 4
Bedrooms Below Ground: 0
Dimensions: —
Floor Type: Carpet
Dimensions: —
Floor Type: Carpet
Dimensions: —
Floor Type: Carpet
Full Bathrooms: 4
Bathroom Amenities: Separate Shower,Double Sink,Soaking Tub
Bathroom in Basement: 0
Rooms: Breakfast Room,Foyer,Library,Mud Room,Terrace,Walk In Closet
Basement Description: Unfinished,Bathroom Rough-In,Egress Window
Other Specifics
| 3 | |
| Concrete Perimeter | |
| Asphalt | |
| Patio | |
| Corner Lot,Landscaped,Mature Trees | |
| 48177 | |
| — | |
| Full | |
| Vaulted/Cathedral Ceilings, Hardwood Floors, First Floor Bedroom, First Floor Laundry, First Floor Full Bath, Walk-In Closet(s) | |
| Microwave, Dishwasher, High End Refrigerator, Disposal, Stainless Steel Appliance(s), Cooktop, Built-In Oven, Range Hood | |
| Not in DB | |
| Street Paved | |
| — | |
| — | |
| Attached Fireplace Doors/Screen, Gas Log |
Tax History
| Year | Property Taxes |
|---|
Contact Agent
Nearby Similar Homes
Nearby Sold Comparables
Contact Agent
Listing Provided By
Homesmart Connect LLC








