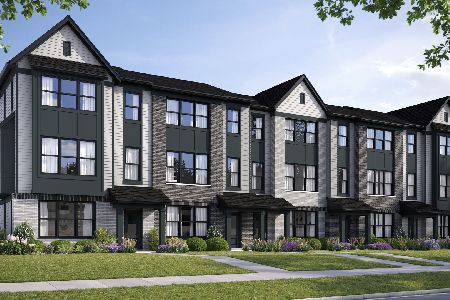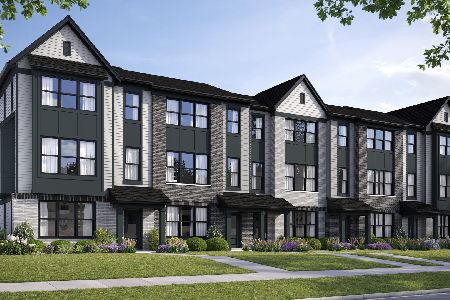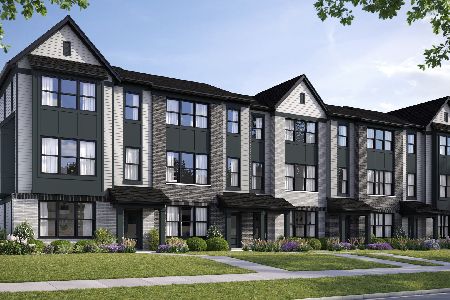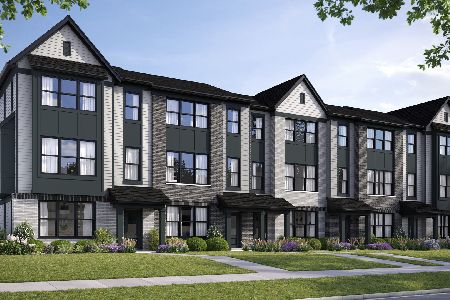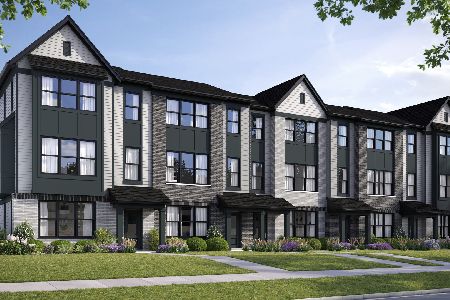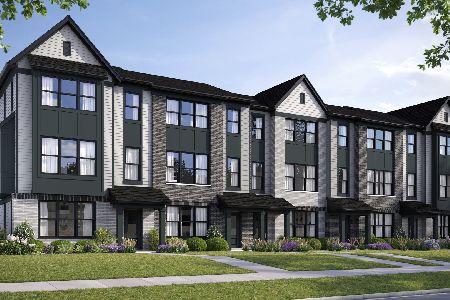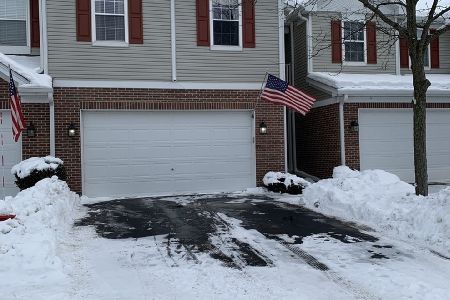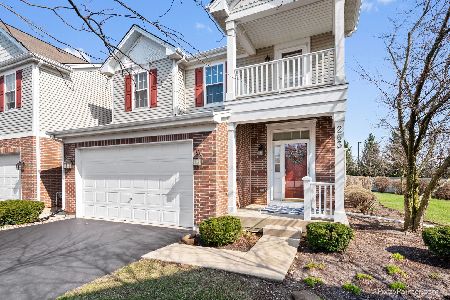255 Lillian Court, Geneva, Illinois 60134
$292,500
|
Sold
|
|
| Status: | Closed |
| Sqft: | 2,077 |
| Cost/Sqft: | $142 |
| Beds: | 3 |
| Baths: | 3 |
| Year Built: | 2003 |
| Property Taxes: | $7,753 |
| Days On Market: | 1827 |
| Lot Size: | 0,00 |
Description
Welcome home to Fisher Farms~ Meticulously maintained with neutral decor~ Beautiful cherry hardwood flooring on the main level~Open floor plan~ Family room with fireplace and decorative surround and mantle~ Kitchen with plenty of cabinets. newer appliances, and granite counter tops~Spacious master suite with large sitting area, bathroom with dual bowl vanity, separate tub and shower~ Huge walk in closet~ Second floor laundry~Loft space, perfect for office, exercise or play room with private balcony~Newer carpet~ Dining area with french door (newer transom window) leads to patio and beautiful private yard.Hot water heater (2019)~ Conveniently located near Geneva Commons with its shops and restaurants and Randall Road conveniences.
Property Specifics
| Condos/Townhomes | |
| 2 | |
| — | |
| 2003 | |
| Full | |
| DUNHILL | |
| No | |
| — |
| Kane | |
| Fisher Farms | |
| 280 / Monthly | |
| Insurance,Exterior Maintenance,Lawn Care,Snow Removal | |
| Public | |
| Public Sewer, Sewer-Storm | |
| 10974335 | |
| 1205256020 |
Nearby Schools
| NAME: | DISTRICT: | DISTANCE: | |
|---|---|---|---|
|
Middle School
Geneva Middle School |
304 | Not in DB | |
|
High School
Geneva Community High School |
304 | Not in DB | |
Property History
| DATE: | EVENT: | PRICE: | SOURCE: |
|---|---|---|---|
| 24 Aug, 2018 | Sold | $286,000 | MRED MLS |
| 23 Jul, 2018 | Under contract | $289,900 | MRED MLS |
| 2 Jul, 2018 | Listed for sale | $289,900 | MRED MLS |
| 18 Mar, 2021 | Sold | $292,500 | MRED MLS |
| 10 Feb, 2021 | Under contract | $294,900 | MRED MLS |
| 19 Jan, 2021 | Listed for sale | $294,900 | MRED MLS |
| 1 Mar, 2024 | Sold | $374,000 | MRED MLS |
| 23 Jan, 2024 | Under contract | $373,700 | MRED MLS |
| 19 Jan, 2024 | Listed for sale | $373,700 | MRED MLS |
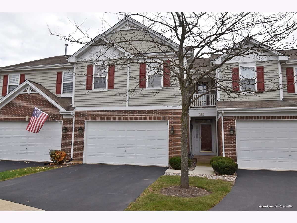
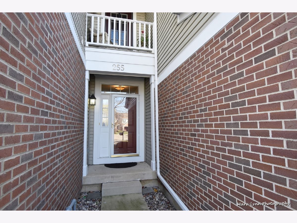
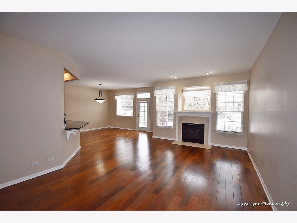
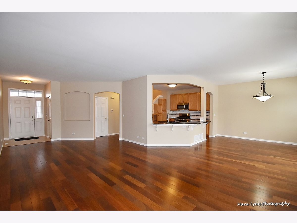
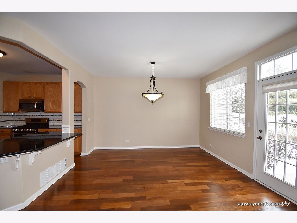
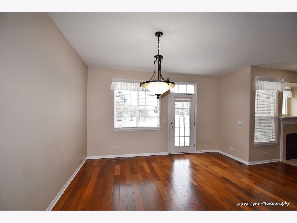
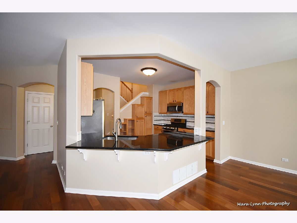
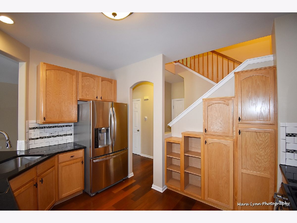
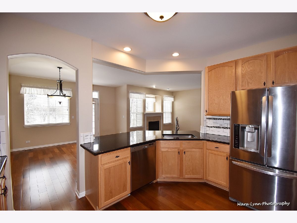
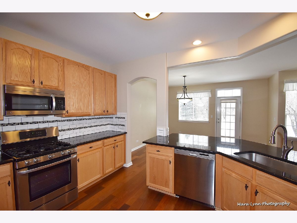
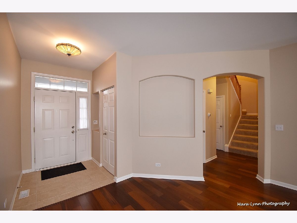
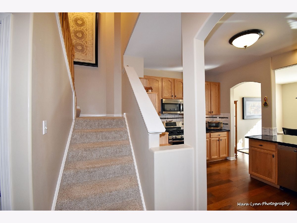
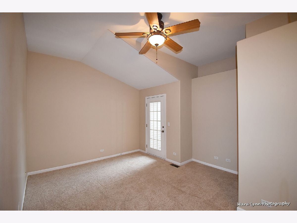
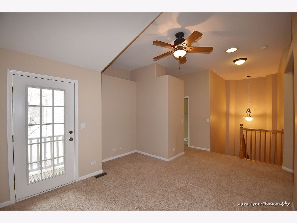
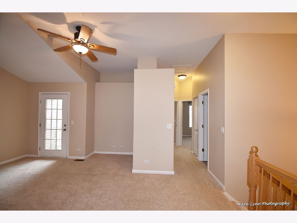
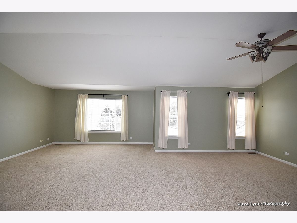
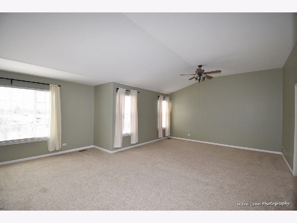
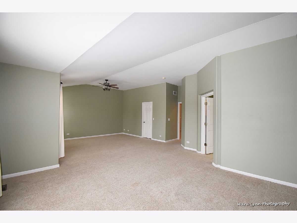
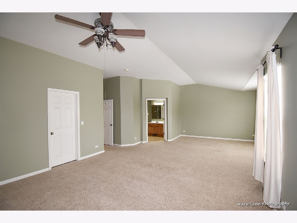
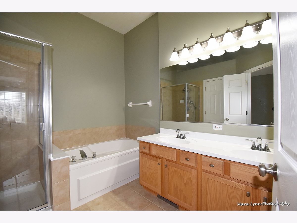
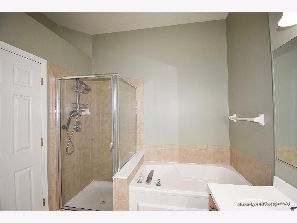
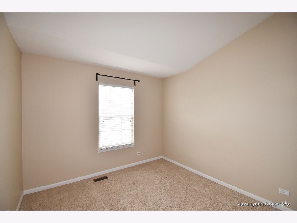
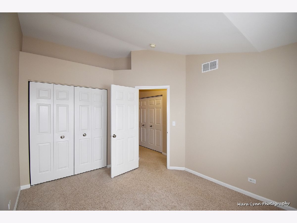
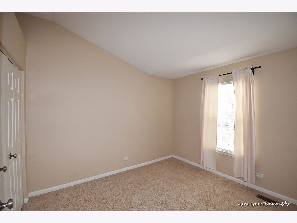
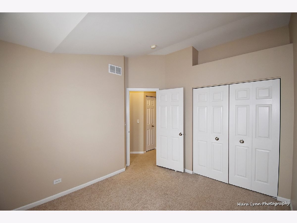
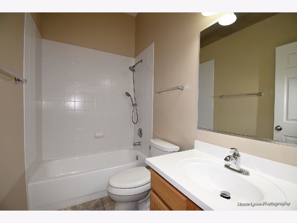
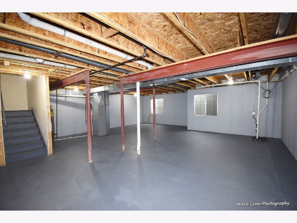
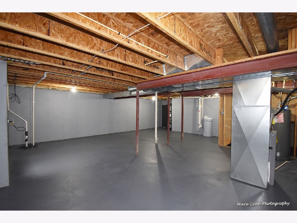
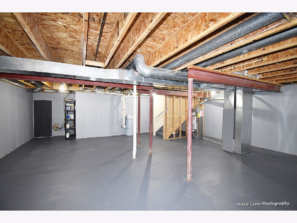
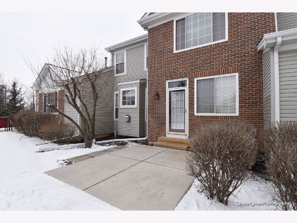
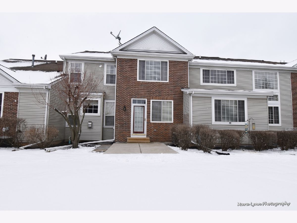
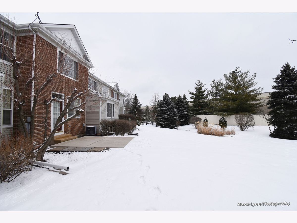
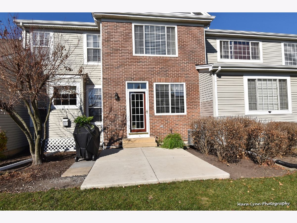
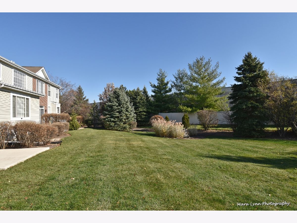
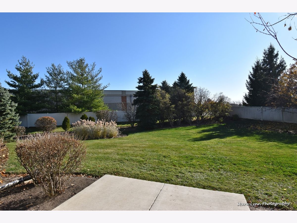
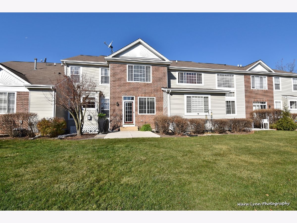
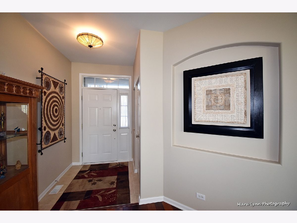
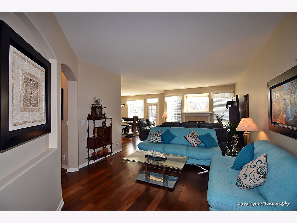
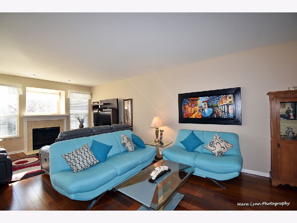
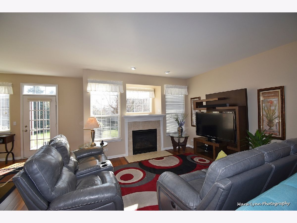
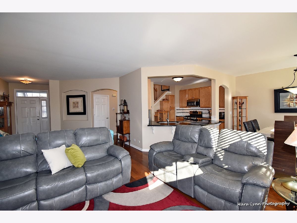
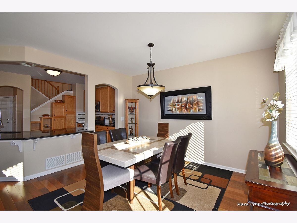
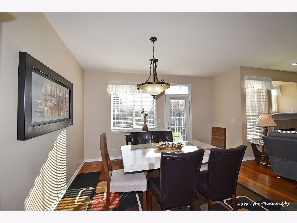
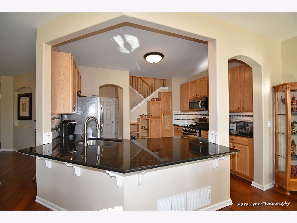
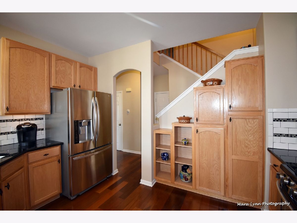
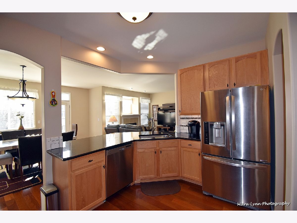
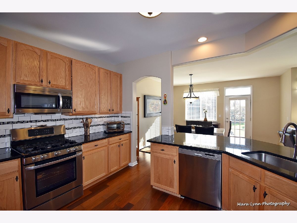
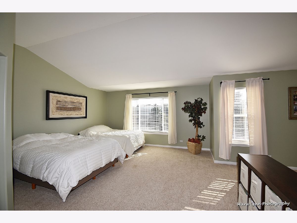
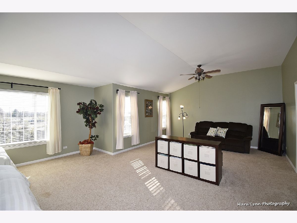
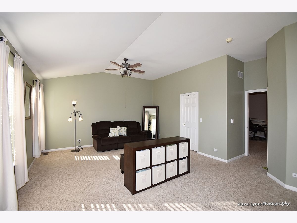
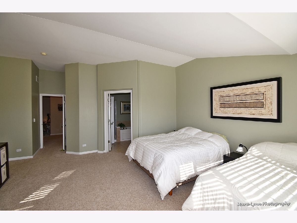
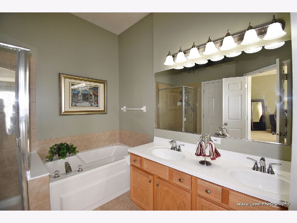
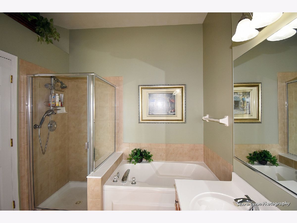
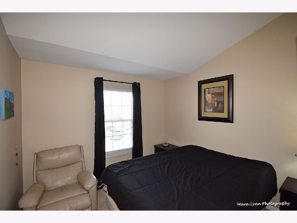
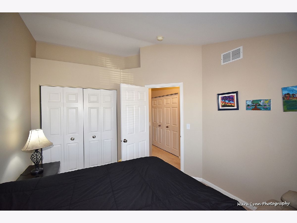
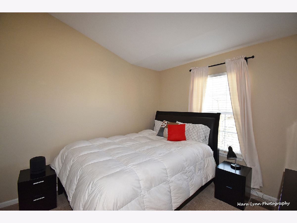
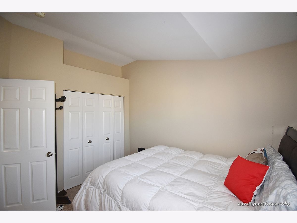
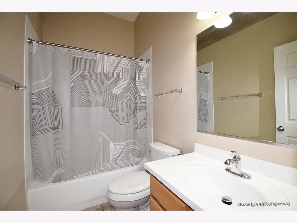
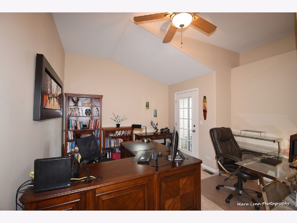
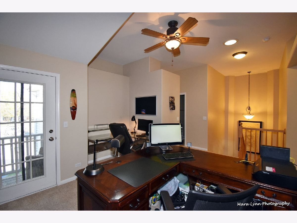
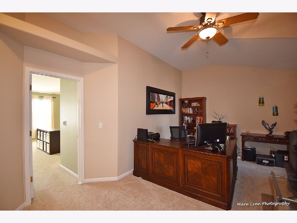
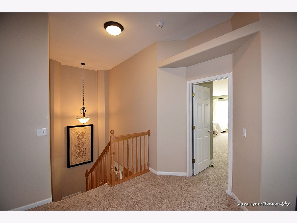
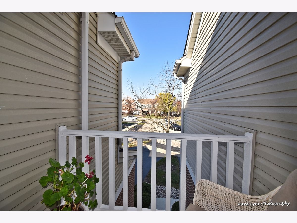
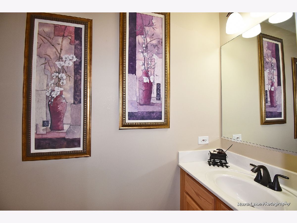
Room Specifics
Total Bedrooms: 3
Bedrooms Above Ground: 3
Bedrooms Below Ground: 0
Dimensions: —
Floor Type: Carpet
Dimensions: —
Floor Type: Carpet
Full Bathrooms: 3
Bathroom Amenities: Separate Shower,Double Sink,Garden Tub
Bathroom in Basement: 0
Rooms: Loft
Basement Description: Unfinished
Other Specifics
| 2 | |
| Concrete Perimeter | |
| Asphalt | |
| Balcony, Patio, Storms/Screens | |
| — | |
| 21X19X155X27X13X150 | |
| — | |
| Full | |
| Vaulted/Cathedral Ceilings, Skylight(s), Hardwood Floors, Solar Tubes/Light Tubes, Second Floor Laundry | |
| Range, Microwave, Dishwasher, Refrigerator, Washer, Dryer, Disposal, Stainless Steel Appliance(s) | |
| Not in DB | |
| — | |
| — | |
| Park | |
| Gas Log, Gas Starter |
Tax History
| Year | Property Taxes |
|---|---|
| 2018 | $6,761 |
| 2021 | $7,753 |
Contact Agent
Nearby Similar Homes
Nearby Sold Comparables
Contact Agent
Listing Provided By
@Properties

