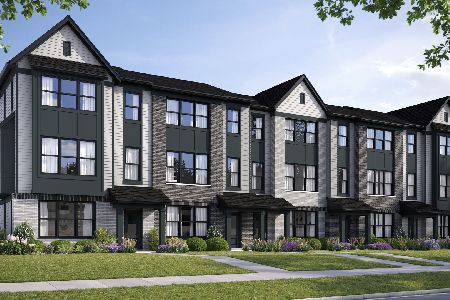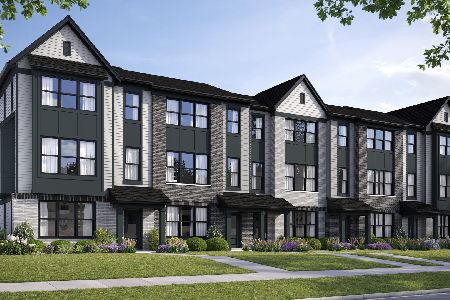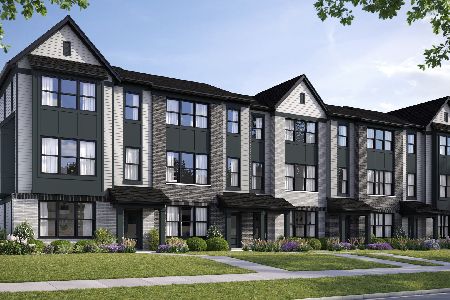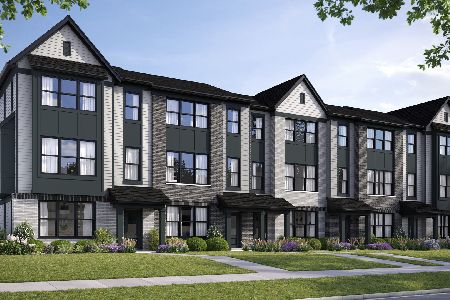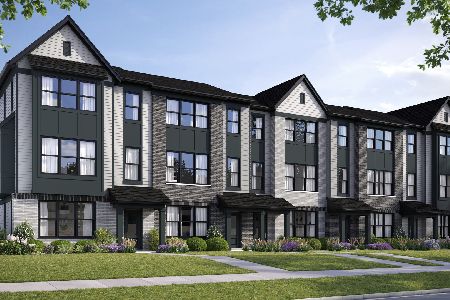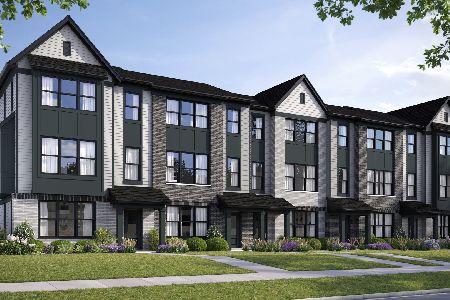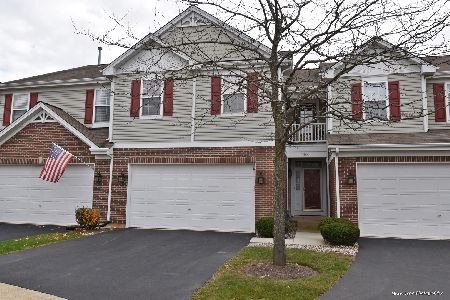263 Lillian Court, Geneva, Illinois 60134
$254,000
|
Sold
|
|
| Status: | Closed |
| Sqft: | 1,940 |
| Cost/Sqft: | $131 |
| Beds: | 3 |
| Baths: | 3 |
| Year Built: | 2002 |
| Property Taxes: | $7,311 |
| Days On Market: | 2115 |
| Lot Size: | 0,00 |
Description
VIRTUAL TOUR LINK ABOVE PROPERTY PHOTO***D#304 Geneva Schools ~ 1st Floor Master Suite*** Conveniently Located 3 Bedroom + 2 Full & 1 Half Bathrooms + Loft + Full Basement Fisher Farms Townhome. Amazing end-unit with extended driveway, side greenspace and welcoming covered front porch. Bright and open with tons of natural light throughout. 2-Story Foyer and Family Room, which features vaulted ceilings, plant wall, and fireplace plus backyard patio access. Dining Area just off the large Eat-in Kitchen highlighted with 42" white cabinets, pantry closet, counter space, island, and breakfast bar. 1st floor Master Suite has vaulted ceilings and large walk-in closet. Its bath has dual vanity, separate shower and tub, plus private commode area. Powder Room and Laundry on main level. Upstairs Loft is perfect for 2nd family space or an office. 2 Bedrooms plus Hall Bath with dual vanity are upstairs along with 2nd-floor balcony. Full unfinished basement awaits your design touches. White trim, doors, and cabinets throughout home. Close to everything the Randall Corridor has to offer including shopping, restaurants, hospital, and medical offices. Value-Added Features: (2018) Range. (April 2020) Dishwasher. AGENTS AND/OR PROSPECTIVE BUYERS EXPOSED TO COVID 19 OR WITH A COUGH OR FEVER ARE NOT TO ENTER THE HOME UNTIL THEY RECEIVE MEDICAL CLEARANCE.
Property Specifics
| Condos/Townhomes | |
| 2 | |
| — | |
| 2002 | |
| Full | |
| INVERNESS | |
| No | |
| — |
| Kane | |
| Fisher Farms | |
| 260 / Monthly | |
| Insurance,Lawn Care,Snow Removal | |
| Public | |
| Public Sewer | |
| 10684875 | |
| 1205256022 |
Nearby Schools
| NAME: | DISTRICT: | DISTANCE: | |
|---|---|---|---|
|
Grade School
Heartland Elementary School |
304 | — | |
|
Middle School
Geneva Middle School |
304 | Not in DB | |
|
High School
Geneva Community High School |
304 | Not in DB | |
Property History
| DATE: | EVENT: | PRICE: | SOURCE: |
|---|---|---|---|
| 29 Dec, 2020 | Sold | $254,000 | MRED MLS |
| 2 Nov, 2020 | Under contract | $254,000 | MRED MLS |
| — | Last price change | $255,108 | MRED MLS |
| 6 Apr, 2020 | Listed for sale | $265,108 | MRED MLS |
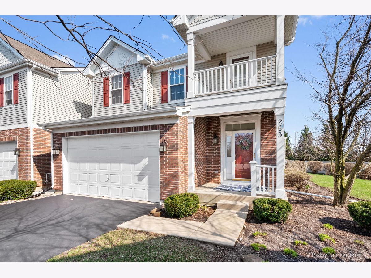
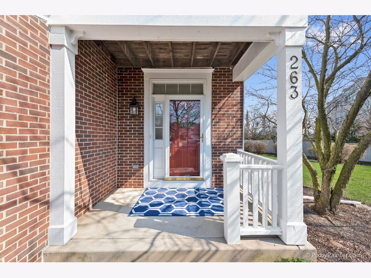
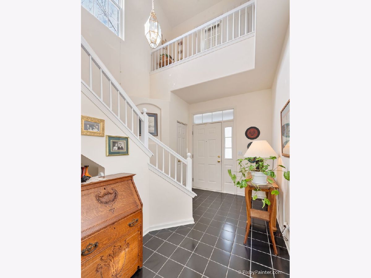
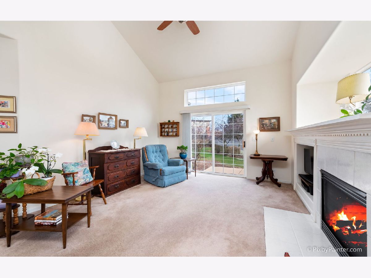
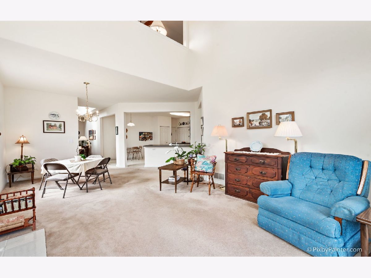
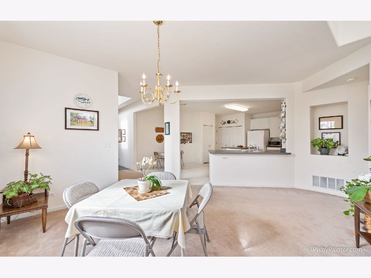
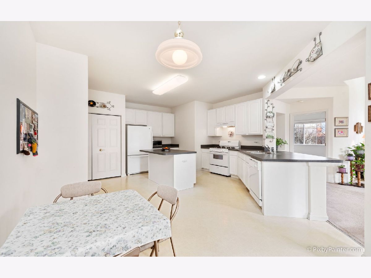
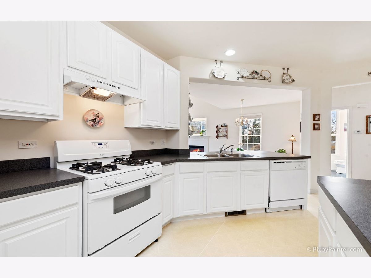
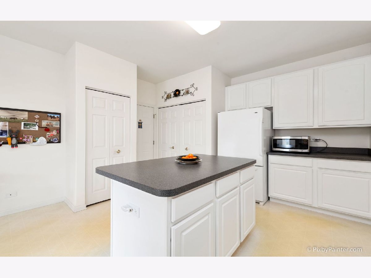
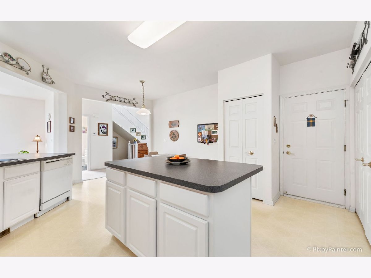
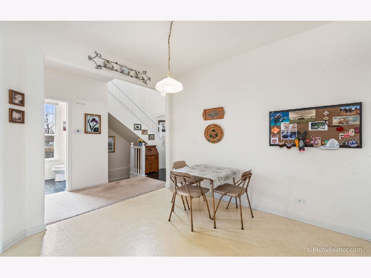
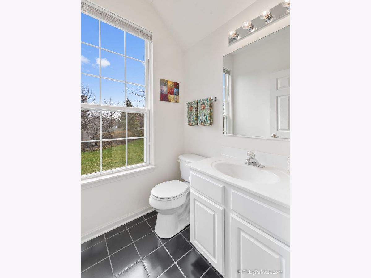
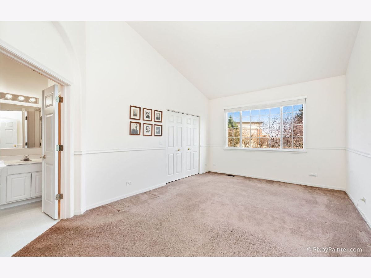
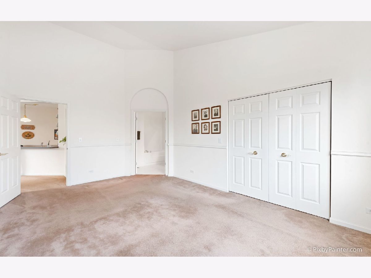
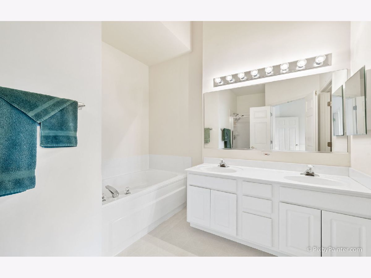
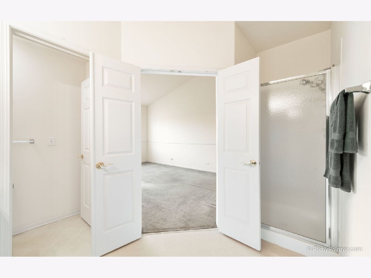
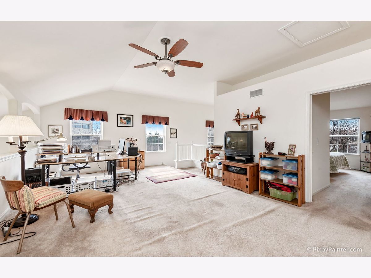
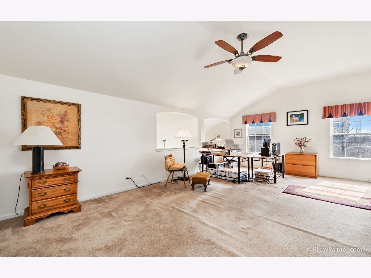
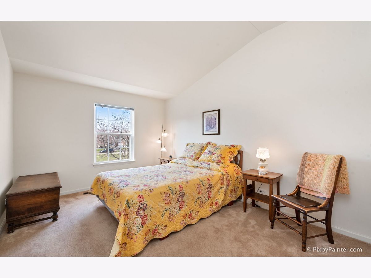
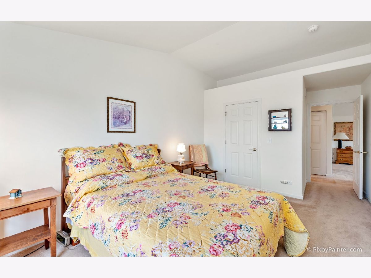
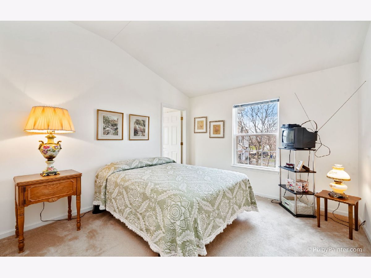
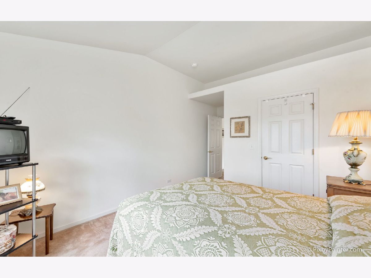
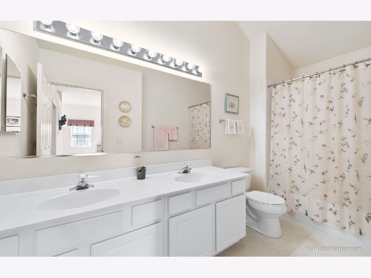
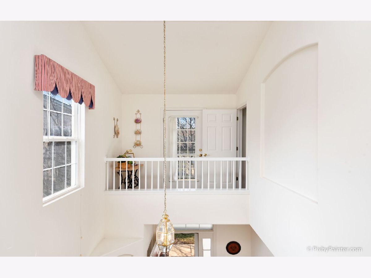
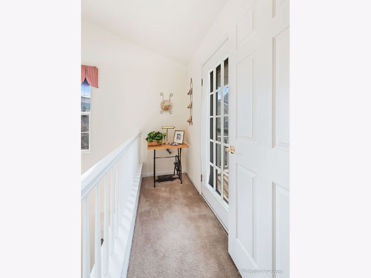
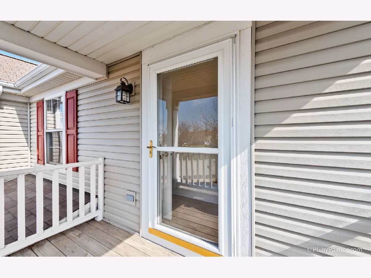
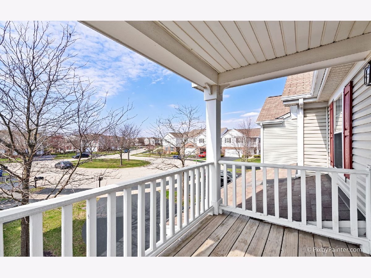
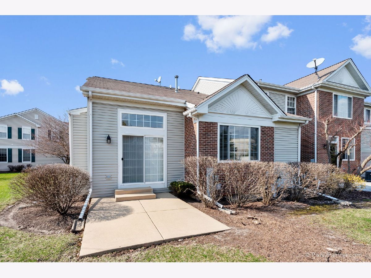
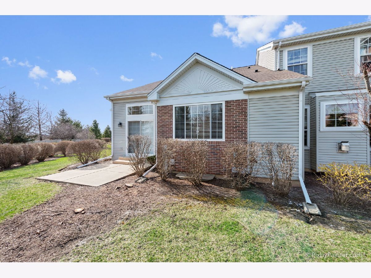
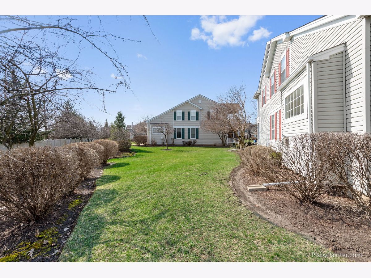
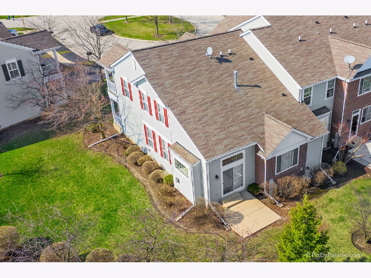
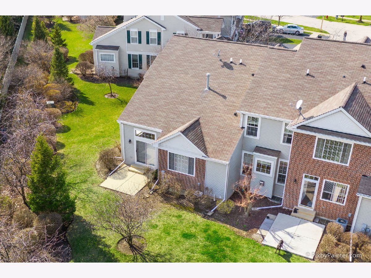
Room Specifics
Total Bedrooms: 3
Bedrooms Above Ground: 3
Bedrooms Below Ground: 0
Dimensions: —
Floor Type: Carpet
Dimensions: —
Floor Type: Carpet
Full Bathrooms: 3
Bathroom Amenities: Whirlpool,Separate Shower,Double Sink
Bathroom in Basement: 0
Rooms: Loft
Basement Description: Unfinished
Other Specifics
| 2 | |
| Concrete Perimeter | |
| Asphalt | |
| Balcony, Patio, Porch, End Unit | |
| Cul-De-Sac | |
| 21X21X150X129X116 | |
| — | |
| Full | |
| Vaulted/Cathedral Ceilings, First Floor Bedroom, First Floor Laundry, First Floor Full Bath, Laundry Hook-Up in Unit, Built-in Features, Walk-In Closet(s) | |
| Range, Dishwasher, Refrigerator, Washer, Dryer, Disposal | |
| Not in DB | |
| — | |
| — | |
| — | |
| Gas Log, Gas Starter |
Tax History
| Year | Property Taxes |
|---|---|
| 2020 | $7,311 |
Contact Agent
Nearby Similar Homes
Nearby Sold Comparables
Contact Agent
Listing Provided By
Keller Williams Inspire - Geneva

