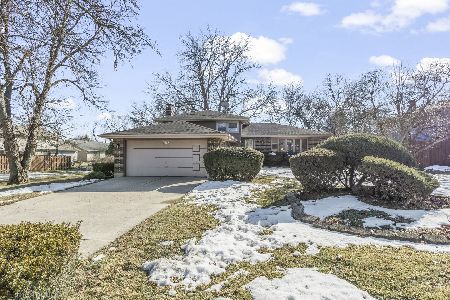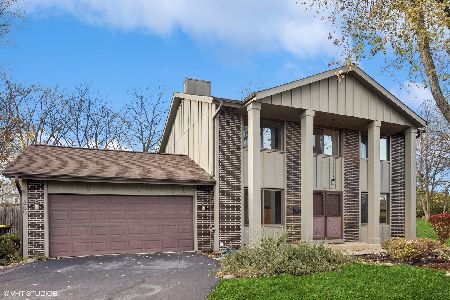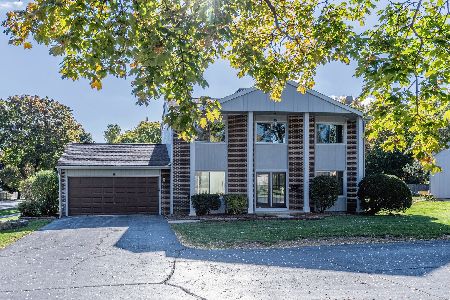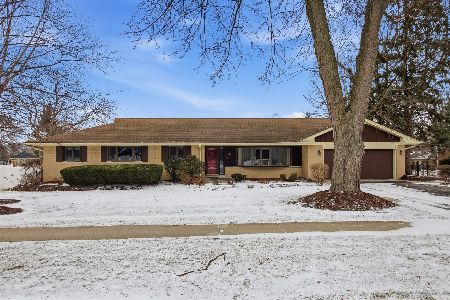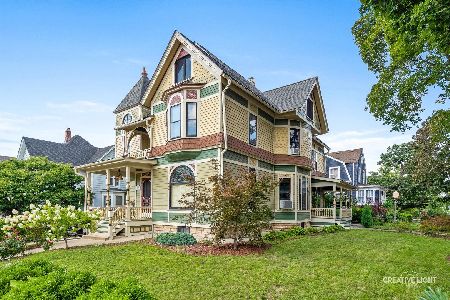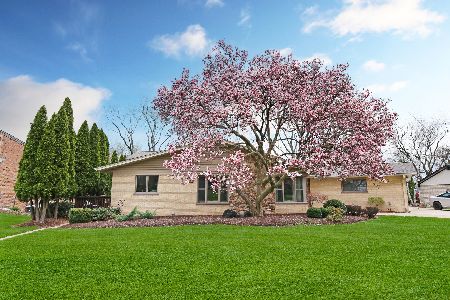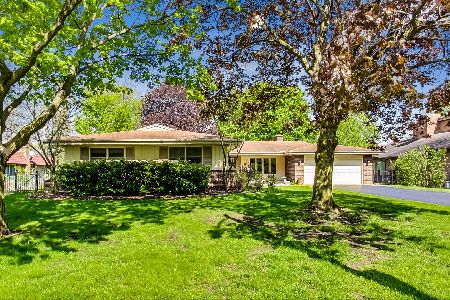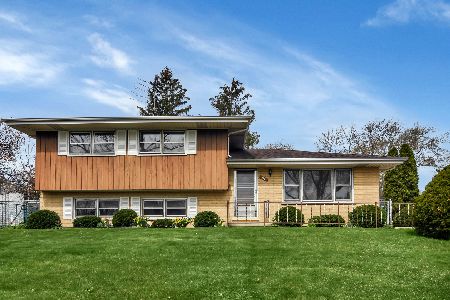255 Park Lane, Roselle, Illinois 60172
$330,000
|
Sold
|
|
| Status: | Closed |
| Sqft: | 2,827 |
| Cost/Sqft: | $124 |
| Beds: | 4 |
| Baths: | 3 |
| Year Built: | 1968 |
| Property Taxes: | $8,211 |
| Days On Market: | 2768 |
| Lot Size: | 0,37 |
Description
You've hit the jackpot!! This beautiful home is location in the highly sought after Town Acres subdivision. Great curb appeal with abundant landscaping. Walk through the gate into your own private sanctuary. As you walk through the door into the foyer you'll notice the formal living and dining room. The kitchen is updated with granite counter tops, high end stainless steel appliances including a wine fridge, breakfast bar and built in desk. You can have coffee in the morning on the private deck off the kitchen or the larger deck off the living room. Upstairs are 3 bedrooms and 1 1/2 bathrooms. In the lower level is a large family room with heated floors and a stone fireplace, it also walks out to the large patio in the backyard. On the lower level are also a bedroom, an office and a full bathroom. Then onto the basement, where there's a large custom made dry bar and a rec room. This is a must see! Add your personal touches and call it home! MOTIVATED SELLER!!!
Property Specifics
| Single Family | |
| — | |
| — | |
| 1968 | |
| Walkout | |
| — | |
| No | |
| 0.37 |
| Du Page | |
| Town Acres | |
| 0 / Not Applicable | |
| None | |
| Lake Michigan | |
| Public Sewer | |
| 10038376 | |
| 0203208005 |
Nearby Schools
| NAME: | DISTRICT: | DISTANCE: | |
|---|---|---|---|
|
Grade School
Spring Hills Elementary School |
12 | — | |
|
Middle School
Roselle Middle School |
12 | Not in DB | |
|
High School
Lake Park High School |
108 | Not in DB | |
Property History
| DATE: | EVENT: | PRICE: | SOURCE: |
|---|---|---|---|
| 28 Sep, 2018 | Sold | $330,000 | MRED MLS |
| 9 Aug, 2018 | Under contract | $350,000 | MRED MLS |
| 1 Aug, 2018 | Listed for sale | $350,000 | MRED MLS |
| 17 Jun, 2022 | Sold | $525,000 | MRED MLS |
| 13 May, 2022 | Under contract | $549,900 | MRED MLS |
| 19 Apr, 2022 | Listed for sale | $549,900 | MRED MLS |
Room Specifics
Total Bedrooms: 4
Bedrooms Above Ground: 4
Bedrooms Below Ground: 0
Dimensions: —
Floor Type: Carpet
Dimensions: —
Floor Type: Wood Laminate
Dimensions: —
Floor Type: Carpet
Full Bathrooms: 3
Bathroom Amenities: —
Bathroom in Basement: 1
Rooms: Office,Recreation Room
Basement Description: Finished,Sub-Basement
Other Specifics
| 2 | |
| Concrete Perimeter | |
| Concrete | |
| Deck, Patio, Breezeway | |
| — | |
| 100X159X100X159 | |
| — | |
| — | |
| Bar-Dry, Hardwood Floors, Heated Floors | |
| Double Oven, Dishwasher, Refrigerator, Washer, Dryer, Stainless Steel Appliance(s), Wine Refrigerator, Cooktop, Range Hood | |
| Not in DB | |
| Sidewalks, Street Paved | |
| — | |
| — | |
| — |
Tax History
| Year | Property Taxes |
|---|---|
| 2018 | $8,211 |
| 2022 | $8,947 |
Contact Agent
Nearby Similar Homes
Nearby Sold Comparables
Contact Agent
Listing Provided By
Baird & Warner

