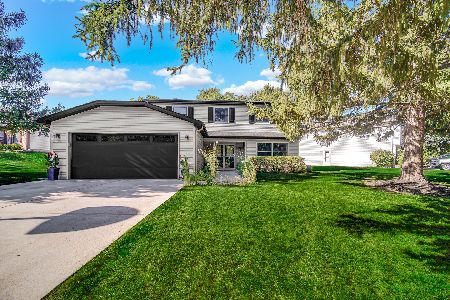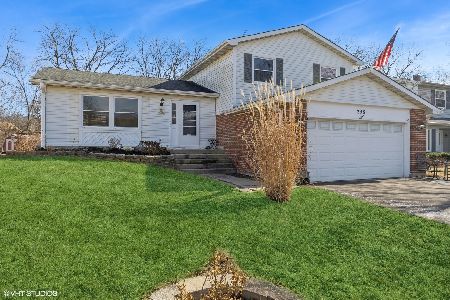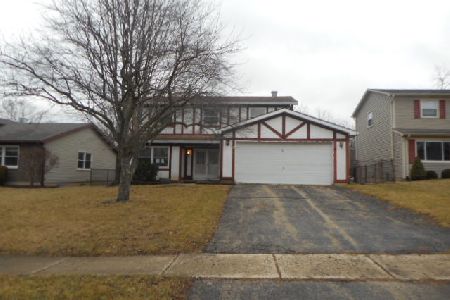255 Park Place Drive, Bartlett, Illinois 60103
$325,000
|
Sold
|
|
| Status: | Closed |
| Sqft: | 2,257 |
| Cost/Sqft: | $144 |
| Beds: | 4 |
| Baths: | 3 |
| Year Built: | 1979 |
| Property Taxes: | $8,122 |
| Days On Market: | 1761 |
| Lot Size: | 0,19 |
Description
Owners put a lot of love into this beautifully renovated home with all modern updates in a very quiet and safe neighborhood. Private backyard backs to the scenic nature to enjoy all 4 seasons. Property features 4bedrooms, 2.5bath. Family room comes with cozy stone wood burning fireplace. Living room combines with dining room. Property also features a rec room. Updated kitchen (new appliances 2018) with granite countertop and eat in kitchen area. French door open to the season room. Plenty of storage and shelving within 2.5 car garage. School buses comes right in front of the home for a piece of mind. Note : Multiple Offers received. Sellers will review all the offers by 9PM on Monday, April 5, 2021.
Property Specifics
| Single Family | |
| — | |
| Traditional | |
| 1979 | |
| Partial | |
| — | |
| No | |
| 0.19 |
| Cook | |
| — | |
| 0 / Not Applicable | |
| None | |
| Public | |
| Public Sewer | |
| 11037637 | |
| 06334020250000 |
Nearby Schools
| NAME: | DISTRICT: | DISTANCE: | |
|---|---|---|---|
|
Grade School
Bartlett Elementary School |
46 | — | |
|
Middle School
Eastview Middle School |
46 | Not in DB | |
|
High School
South Elgin High School |
46 | Not in DB | |
Property History
| DATE: | EVENT: | PRICE: | SOURCE: |
|---|---|---|---|
| 25 Jan, 2013 | Sold | $169,000 | MRED MLS |
| 8 Nov, 2012 | Under contract | $182,900 | MRED MLS |
| — | Last price change | $189,900 | MRED MLS |
| 2 Jul, 2012 | Listed for sale | $199,900 | MRED MLS |
| 26 Apr, 2021 | Sold | $325,000 | MRED MLS |
| 6 Apr, 2021 | Under contract | $325,000 | MRED MLS |
| 31 Mar, 2021 | Listed for sale | $325,000 | MRED MLS |
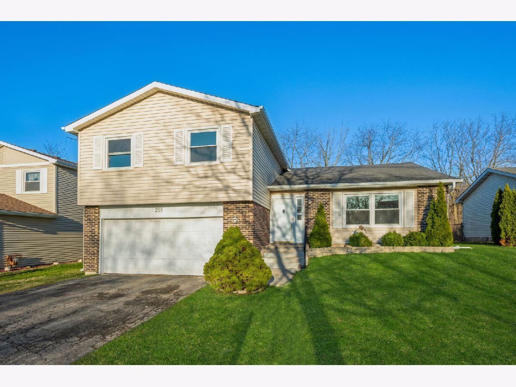
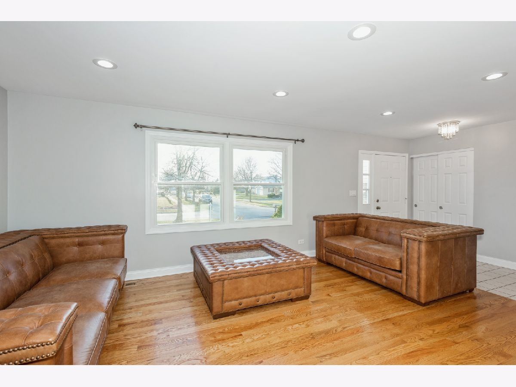
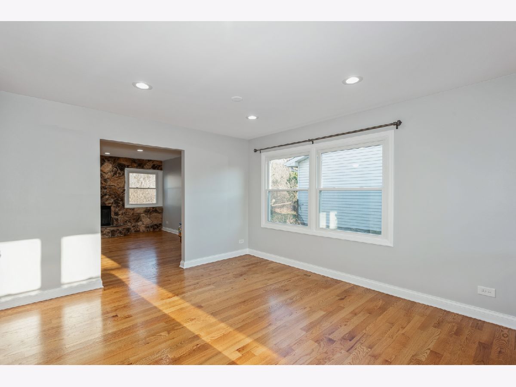
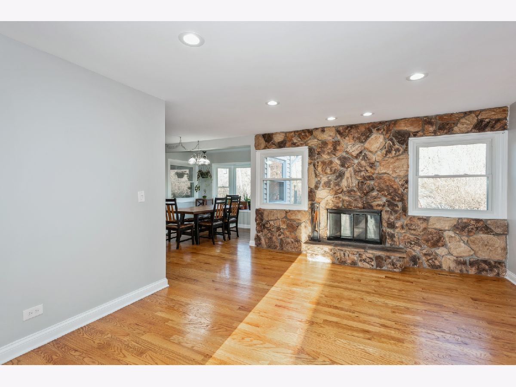
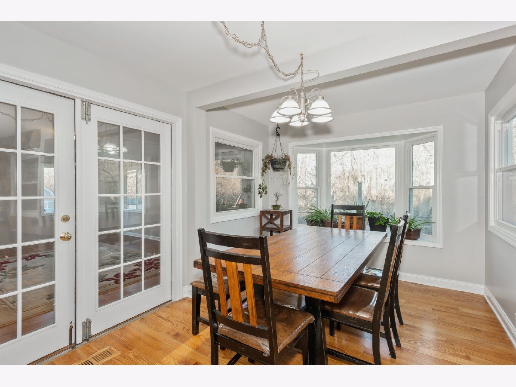
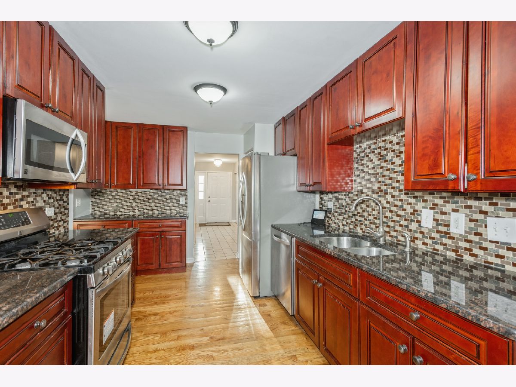
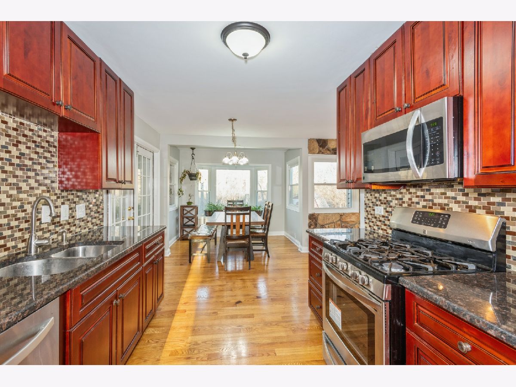
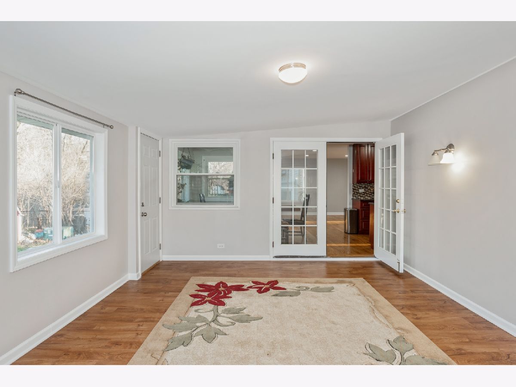
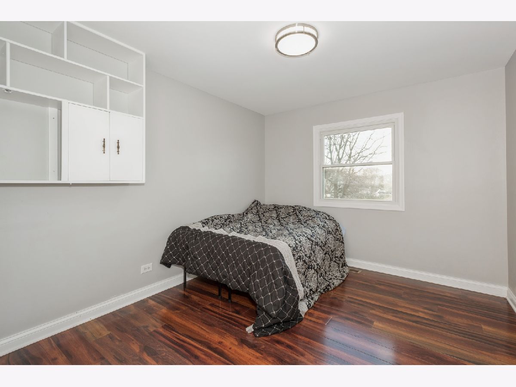
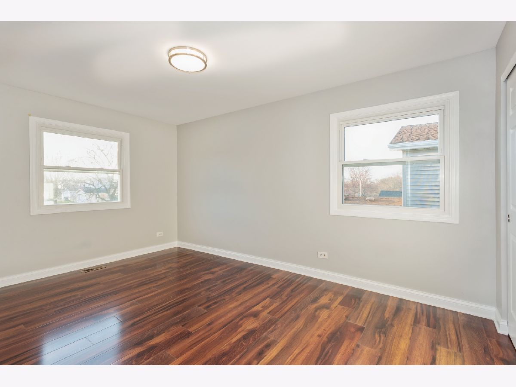
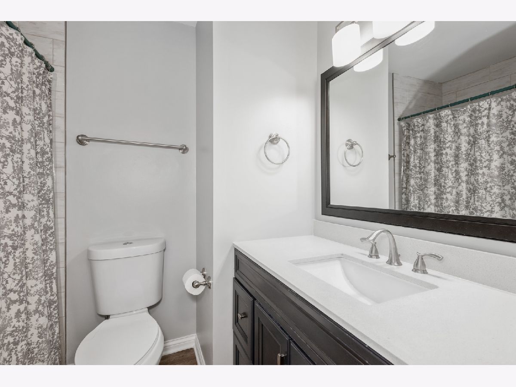
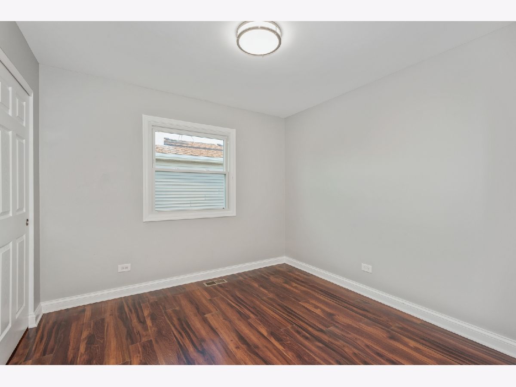
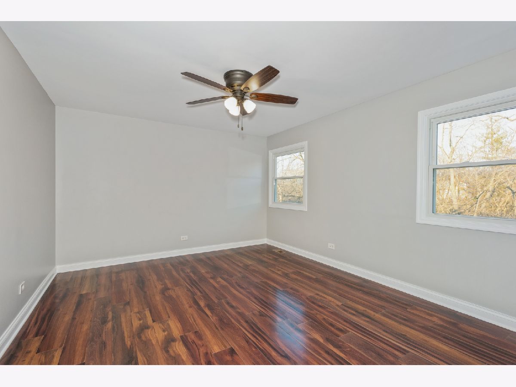
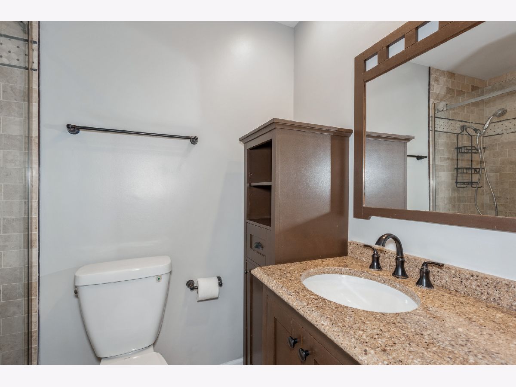
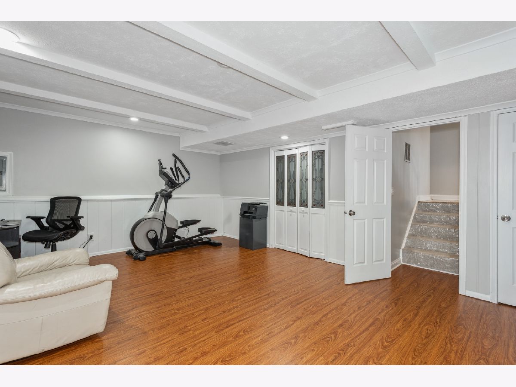
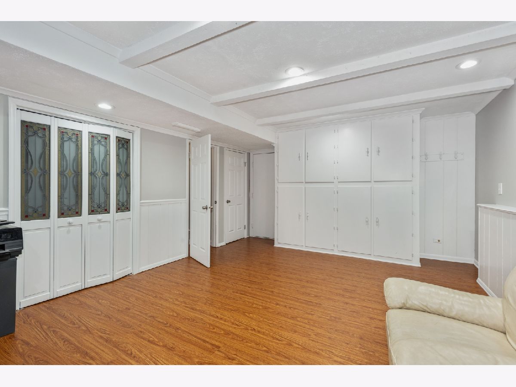
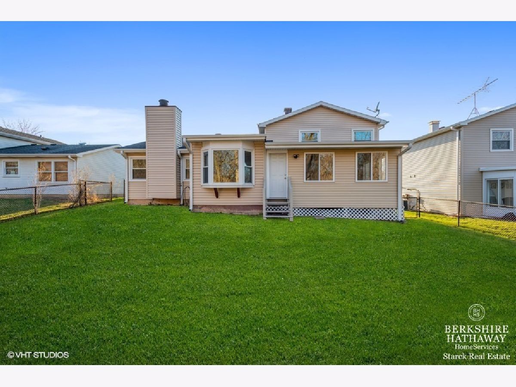
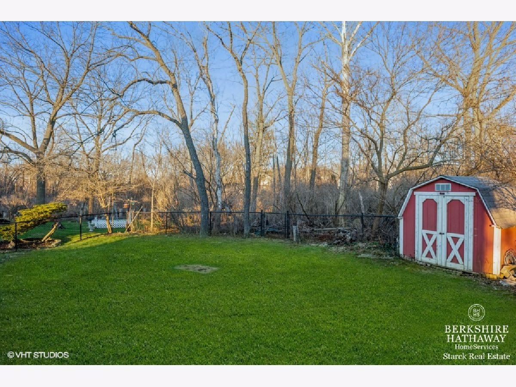
Room Specifics
Total Bedrooms: 4
Bedrooms Above Ground: 4
Bedrooms Below Ground: 0
Dimensions: —
Floor Type: Vinyl
Dimensions: —
Floor Type: Vinyl
Dimensions: —
Floor Type: Vinyl
Full Bathrooms: 3
Bathroom Amenities: —
Bathroom in Basement: 0
Rooms: Breakfast Room,Sun Room
Basement Description: Sub-Basement
Other Specifics
| 2 | |
| Concrete Perimeter | |
| Asphalt | |
| Storms/Screens | |
| — | |
| 60X135X60X135 | |
| — | |
| Full | |
| — | |
| Range, Microwave, Dishwasher, Refrigerator, Water Purifier Owned | |
| Not in DB | |
| Curbs, Sidewalks, Street Lights, Street Paved | |
| — | |
| — | |
| Wood Burning |
Tax History
| Year | Property Taxes |
|---|---|
| 2013 | $8,866 |
| 2021 | $8,122 |
Contact Agent
Nearby Sold Comparables
Contact Agent
Listing Provided By
Berkshire Hathaway HomeServices Starck Real Estate

