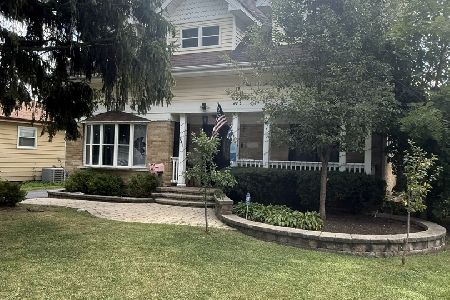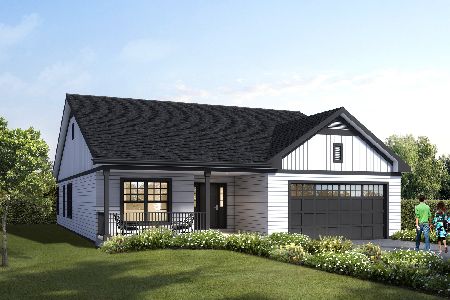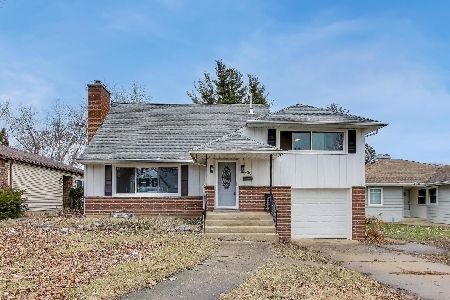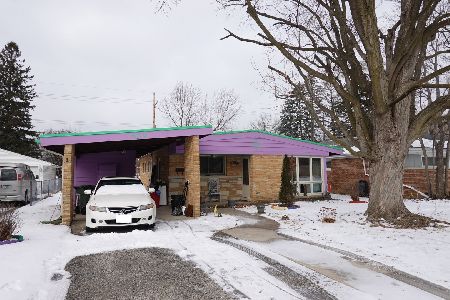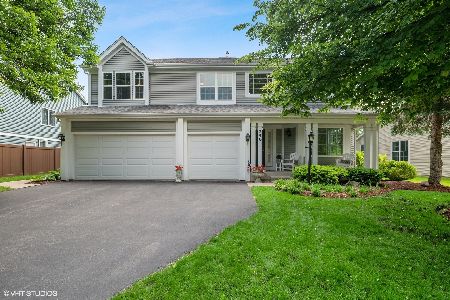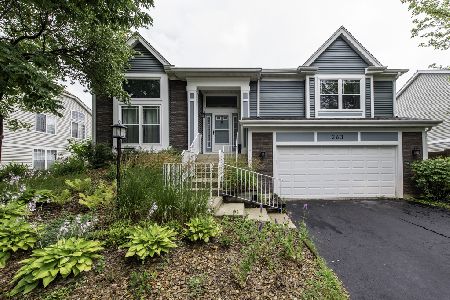255 Pembrook Lane, Mundelein, Illinois 60060
$340,000
|
Sold
|
|
| Status: | Closed |
| Sqft: | 2,901 |
| Cost/Sqft: | $124 |
| Beds: | 4 |
| Baths: | 3 |
| Year Built: | 1996 |
| Property Taxes: | $10,808 |
| Days On Market: | 2172 |
| Lot Size: | 0,21 |
Description
Bright & open floor plan with a fabulous outdoor setting! Gleaming hardwood flooring throughout most of the main level, 1st flr office & laundry, FIN BSMT w/bedroom, entertainment room & storage!Sun-drenched LR open to DR. Updated KIT w/granite counters, SS APPS, island w/brkfst bar & eating area open to FR. Entertainment sized FR w/FP.Vaulted master suite w/his/her WIC & private bath w/soaking tub.A must see! Bright & open floor plan with a fabulous outdoor setting! Gleaming hardwood flooring throughout most of the main level, 1st flr office & laundry, FIN BSMT w/REC room, full bath, exercise room & storage!Sun-drenched LR open to DR. Updated KIT w/brkfst bar & eating area open to FR. Entertainment sized FR w/FP.Vaulted master suite w/his/her WIC & private bath w/soaking tub.A must see! Bright & open floor plan with a fabulous outdoand New (2020) Gleaming hardwood flooring throughout most of the main level, 1st flr office & laundry, FIN BSMT. Newer roof 2012, siding and windows 2015, new furnace (2020)
Property Specifics
| Single Family | |
| — | |
| Colonial | |
| 1996 | |
| Partial | |
| — | |
| No | |
| 0.21 |
| Lake | |
| Concord Grove | |
| 0 / Not Applicable | |
| None | |
| Public | |
| Public Sewer | |
| 10635411 | |
| 11302210340000 |
Nearby Schools
| NAME: | DISTRICT: | DISTANCE: | |
|---|---|---|---|
|
Grade School
Hawthorn Elementary School (nor |
73 | — | |
|
Middle School
Hawthorn Elementary School (nor |
73 | Not in DB | |
|
High School
Mundelein Cons High School |
120 | Not in DB | |
Property History
| DATE: | EVENT: | PRICE: | SOURCE: |
|---|---|---|---|
| 10 Aug, 2020 | Sold | $340,000 | MRED MLS |
| 6 Jun, 2020 | Under contract | $360,000 | MRED MLS |
| — | Last price change | $370,000 | MRED MLS |
| 12 Feb, 2020 | Listed for sale | $380,000 | MRED MLS |
Room Specifics
Total Bedrooms: 4
Bedrooms Above Ground: 4
Bedrooms Below Ground: 0
Dimensions: —
Floor Type: Carpet
Dimensions: —
Floor Type: Carpet
Dimensions: —
Floor Type: Carpet
Full Bathrooms: 3
Bathroom Amenities: Separate Shower,Double Sink,Soaking Tub
Bathroom in Basement: 1
Rooms: Office,Bonus Room,Recreation Room
Basement Description: Finished,Crawl
Other Specifics
| 3 | |
| Concrete Perimeter | |
| Asphalt | |
| Patio | |
| Landscaped,Park Adjacent,Pond(s),Water View | |
| 68X120 | |
| — | |
| Full | |
| Vaulted/Cathedral Ceilings, Hardwood Floors, In-Law Arrangement, First Floor Laundry | |
| Range, Microwave, Dishwasher, Refrigerator, Washer, Dryer, Disposal | |
| Not in DB | |
| Lake, Curbs, Sidewalks, Street Lights, Street Paved | |
| — | |
| — | |
| Attached Fireplace Doors/Screen, Gas Log |
Tax History
| Year | Property Taxes |
|---|---|
| 2020 | $10,808 |
Contact Agent
Nearby Similar Homes
Nearby Sold Comparables
Contact Agent
Listing Provided By
Brokerocity Inc


