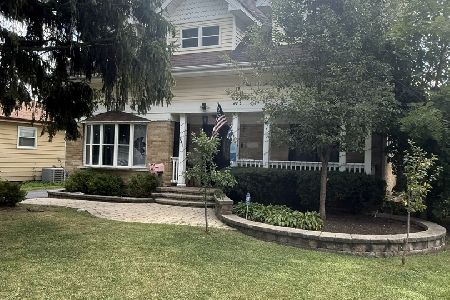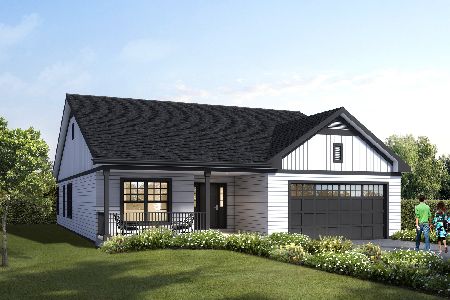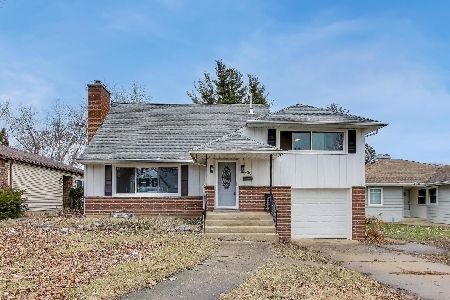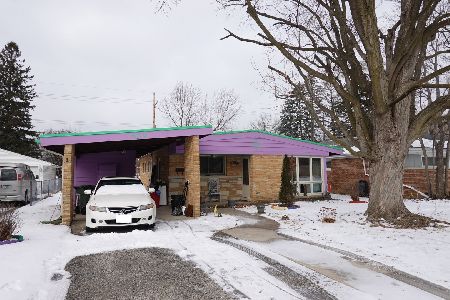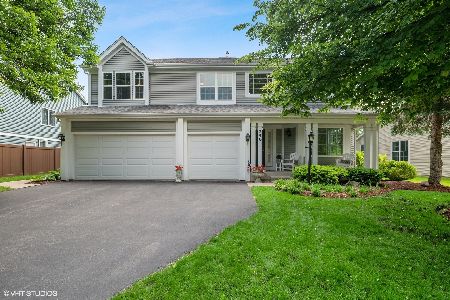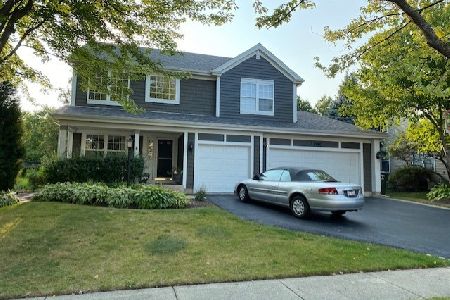251 Pembrook Lane, Mundelein, Illinois 60060
$301,750
|
Sold
|
|
| Status: | Closed |
| Sqft: | 2,248 |
| Cost/Sqft: | $150 |
| Beds: | 3 |
| Baths: | 3 |
| Year Built: | 1995 |
| Property Taxes: | $8,202 |
| Days On Market: | 3195 |
| Lot Size: | 0,21 |
Description
Brand New Roof with a Lifetime guarantee! New Siding and Gutters! The house sparkles like new! Located in Mundelein's prestigious Concord Grove subdivision, three spacious bedrooms and 2.1 baths as well as a loft area for studying or watching TV. (Loft could easily be made into a 4th bedroom.) The bright kitchen is perfect for creating gourmet meals and flows nicely to the eating area, the formal dining room, and the comfortable family room with a fireplace. Entertain your family and friends, either on your patio or in the finished basement. The neighborhood has limited access, cutting down on traffic and noise, and yet it is close to downtown, shopping, and major highways. The Metra North Central Service provides commuters with hassle-free transportation from Mundelein to downtown Chicago Union Station. You will love this quiet neighborhood with its easy access to Frank Hanrahan Park with bike trails, walking paths, tennis courts, and playgrounds. Come see this beautiful home today!
Property Specifics
| Single Family | |
| — | |
| — | |
| 1995 | |
| Full | |
| — | |
| No | |
| 0.21 |
| Lake | |
| Concord Grove | |
| 0 / Not Applicable | |
| None | |
| Public | |
| Public Sewer | |
| 09606975 | |
| 11302210350000 |
Nearby Schools
| NAME: | DISTRICT: | DISTANCE: | |
|---|---|---|---|
|
Middle School
Hawthorn Middle School North |
73 | Not in DB | |
|
High School
Mundelein Cons High School |
120 | Not in DB | |
Property History
| DATE: | EVENT: | PRICE: | SOURCE: |
|---|---|---|---|
| 26 Feb, 2018 | Sold | $301,750 | MRED MLS |
| 8 Jan, 2018 | Under contract | $336,900 | MRED MLS |
| — | Last price change | $339,000 | MRED MLS |
| 25 Apr, 2017 | Listed for sale | $359,000 | MRED MLS |
| 29 Apr, 2025 | Under contract | $0 | MRED MLS |
| 24 Apr, 2025 | Listed for sale | $0 | MRED MLS |
Room Specifics
Total Bedrooms: 3
Bedrooms Above Ground: 3
Bedrooms Below Ground: 0
Dimensions: —
Floor Type: Hardwood
Dimensions: —
Floor Type: Hardwood
Full Bathrooms: 3
Bathroom Amenities: Separate Shower
Bathroom in Basement: 0
Rooms: Loft
Basement Description: Partially Finished
Other Specifics
| 2 | |
| — | |
| Asphalt | |
| Patio, Storms/Screens, Outdoor Grill | |
| Fenced Yard | |
| 74X126X73X126 | |
| Full | |
| Full | |
| Vaulted/Cathedral Ceilings, Hardwood Floors | |
| Range, Dishwasher, Refrigerator, Washer, Dryer | |
| Not in DB | |
| — | |
| — | |
| — | |
| — |
Tax History
| Year | Property Taxes |
|---|---|
| 2018 | $8,202 |
Contact Agent
Nearby Similar Homes
Nearby Sold Comparables
Contact Agent
Listing Provided By
Berkshire Hathaway HomeServices Starck Real Estate


