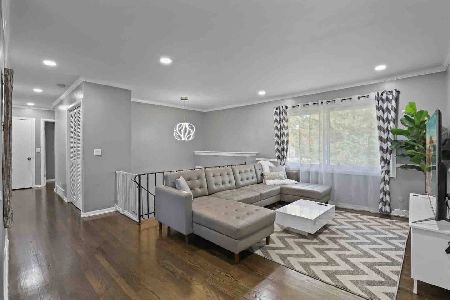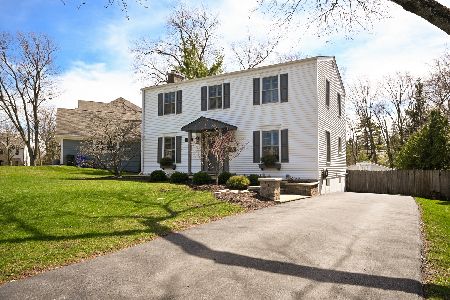255 Sawyer Avenue, Glen Ellyn, Illinois 60137
$790,500
|
Sold
|
|
| Status: | Closed |
| Sqft: | 3,100 |
| Cost/Sqft: | $269 |
| Beds: | 5 |
| Baths: | 4 |
| Year Built: | 2012 |
| Property Taxes: | $13,116 |
| Days On Market: | 4387 |
| Lot Size: | 0,35 |
Description
FABULOUS CUSTOM BUILT ARTS & CRAFTS STYLE HOME * 3100 SF ABOVE & 2000 SF FIN BMT* THOUGHTFULLY DESIGNED FLR PLAN IDEAL FOR FAMILY LIVING & UPSCALE ENTERTAINING* DREAM KIT IS THE HEART OF THE HOME W/BERTAZONNI STOVE, GRANITE, SS APPLS & OPENS TO GREAT RM W/SLATE SURROUND FPL& SGD TO DECK W/PERGOLA* 1 BR ON 1ST / 4 BRS UP* ROMANTIC MBR W/FPL & PAMPERING MBATH* 2ND FLR LDY* FULL, FIN WATERPROOFED W-OUT BMT *WALK TO TOWN
Property Specifics
| Single Family | |
| — | |
| — | |
| 2012 | |
| Full,Walkout | |
| — | |
| No | |
| 0.35 |
| Du Page | |
| — | |
| 0 / Not Applicable | |
| None | |
| Lake Michigan | |
| Public Sewer | |
| 08527308 | |
| 0515208015 |
Nearby Schools
| NAME: | DISTRICT: | DISTANCE: | |
|---|---|---|---|
|
Grade School
Lincoln Elementary School |
41 | — | |
|
Middle School
Hadley Junior High School |
41 | Not in DB | |
|
High School
Glenbard West High School |
87 | Not in DB | |
Property History
| DATE: | EVENT: | PRICE: | SOURCE: |
|---|---|---|---|
| 18 Jan, 2011 | Sold | $240,000 | MRED MLS |
| 15 Dec, 2010 | Under contract | $257,000 | MRED MLS |
| 8 Dec, 2010 | Listed for sale | $257,000 | MRED MLS |
| 30 May, 2014 | Sold | $790,500 | MRED MLS |
| 21 Apr, 2014 | Under contract | $835,000 | MRED MLS |
| — | Last price change | $840,000 | MRED MLS |
| 31 Jan, 2014 | Listed for sale | $925,000 | MRED MLS |
Room Specifics
Total Bedrooms: 5
Bedrooms Above Ground: 5
Bedrooms Below Ground: 0
Dimensions: —
Floor Type: Carpet
Dimensions: —
Floor Type: Carpet
Dimensions: —
Floor Type: Carpet
Dimensions: —
Floor Type: —
Full Bathrooms: 4
Bathroom Amenities: Whirlpool,Separate Shower,Double Sink
Bathroom in Basement: 1
Rooms: Bedroom 5,Great Room,Mud Room
Basement Description: Finished,Sub-Basement,Exterior Access
Other Specifics
| 3 | |
| — | |
| Concrete | |
| Deck, Patio, Porch | |
| — | |
| 217X140X149 | |
| — | |
| Full | |
| Hardwood Floors, First Floor Bedroom, Second Floor Laundry, First Floor Full Bath | |
| Double Oven, Range, Microwave, Dishwasher, Refrigerator, High End Refrigerator, Washer, Dryer, Disposal, Stainless Steel Appliance(s) | |
| Not in DB | |
| Sidewalks, Street Lights, Street Paved | |
| — | |
| — | |
| Wood Burning, Attached Fireplace Doors/Screen, Gas Log, Gas Starter |
Tax History
| Year | Property Taxes |
|---|---|
| 2011 | $8,866 |
| 2014 | $13,116 |
Contact Agent
Nearby Similar Homes
Nearby Sold Comparables
Contact Agent
Listing Provided By
RE/MAX Suburban








