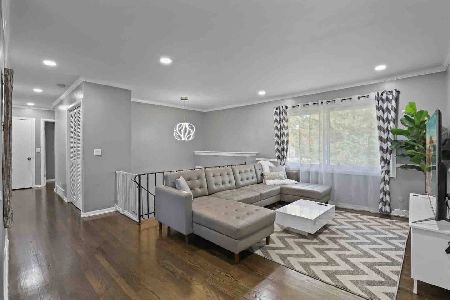300 Lorraine Road, Glen Ellyn, Illinois 60137
$525,000
|
Sold
|
|
| Status: | Closed |
| Sqft: | 2,780 |
| Cost/Sqft: | $189 |
| Beds: | 4 |
| Baths: | 4 |
| Year Built: | 1958 |
| Property Taxes: | $17,113 |
| Days On Market: | 3007 |
| Lot Size: | 0,00 |
Description
Spacious and inviting colonial on a lovely large lot and mature street just a stone's throw from town and train! Gracious center hall foyer greets you as you enter this traditional home, freshly painted and featuring hardwood floors throughout 1st and 2nd floors. Awesome and open kitchen/breakfast room with island plus table space and cozy fireplace! Spectacular family room boasts vaulted ceiling w/skylights, gorgeous 2nd fireplace & views of the beautiful wooded lot. Master suite has wonderful built-in closet system and new bathroom vanity. First floor laundry is a sunny, multi-function room with vaulted ceiling, counter space & cabinetry-perfect for crafts, gardening, or hobbies! Freezer stays, too! Lovely screened porch & separate deck to enjoy the outdoors and awesome fenced backyard. Basement is freshly painted with new plush carpeting! TAXES are based on the Township Assessor's value of $658,100. Once home is sold, assessment may be reviewed to sale price.
Property Specifics
| Single Family | |
| — | |
| Traditional | |
| 1958 | |
| Full | |
| — | |
| No | |
| — |
| Du Page | |
| — | |
| 0 / Not Applicable | |
| None | |
| Lake Michigan | |
| Public Sewer | |
| 09799183 | |
| 0515208028 |
Nearby Schools
| NAME: | DISTRICT: | DISTANCE: | |
|---|---|---|---|
|
Grade School
Lincoln Elementary School |
41 | — | |
|
Middle School
Hadley Junior High School |
41 | Not in DB | |
|
High School
Glenbard West High School |
87 | Not in DB | |
Property History
| DATE: | EVENT: | PRICE: | SOURCE: |
|---|---|---|---|
| 1 Feb, 2018 | Sold | $525,000 | MRED MLS |
| 1 Dec, 2017 | Under contract | $525,000 | MRED MLS |
| 11 Nov, 2017 | Listed for sale | $525,000 | MRED MLS |
Room Specifics
Total Bedrooms: 4
Bedrooms Above Ground: 4
Bedrooms Below Ground: 0
Dimensions: —
Floor Type: Hardwood
Dimensions: —
Floor Type: Hardwood
Dimensions: —
Floor Type: Hardwood
Full Bathrooms: 4
Bathroom Amenities: —
Bathroom in Basement: 0
Rooms: Screened Porch,Recreation Room
Basement Description: Partially Finished
Other Specifics
| 2 | |
| — | |
| — | |
| Deck, Porch, Porch Screened, Storms/Screens | |
| Fenced Yard | |
| 84 X 220 | |
| — | |
| Full | |
| Vaulted/Cathedral Ceilings, Hardwood Floors, First Floor Laundry | |
| Double Oven, Microwave, Dishwasher, Refrigerator, Washer, Dryer, Disposal, Cooktop | |
| Not in DB | |
| Sidewalks, Street Lights, Street Paved | |
| — | |
| — | |
| Wood Burning, Gas Log |
Tax History
| Year | Property Taxes |
|---|---|
| 2018 | $17,113 |
Contact Agent
Nearby Similar Homes
Nearby Sold Comparables
Contact Agent
Listing Provided By
Berkshire Hathaway HomeServices KoenigRubloff







