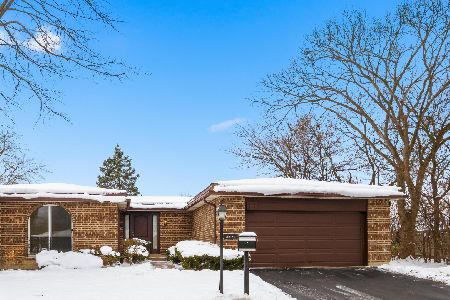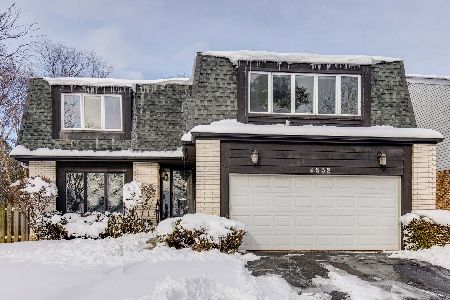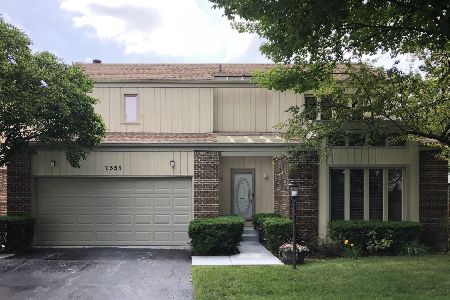2550 Cobblewood Drive, Northbrook, Illinois 60062
$555,000
|
Sold
|
|
| Status: | Closed |
| Sqft: | 0 |
| Cost/Sqft: | — |
| Beds: | 4 |
| Baths: | 3 |
| Year Built: | 1976 |
| Property Taxes: | $10,050 |
| Days On Market: | 2520 |
| Lot Size: | 0,00 |
Description
Welcome home to this newly updated 4 Bedroom classic colonial. NEW Kitchen, NEW baths including large master with 2 walk-in closets, BRAND NEW gleaming hardwood flooring added throughout, modern crown moulding, fresh modern paint, modern light fixtures and LED recessed lighting. This one checks all the boxes! White soft close cabinets, marble backsplash,quartz counters, stainless steel appliances. Kitchen overlooks fenced backyard and family room w/fireplace. Separate living room + dining room. HUGE newly finished basement provides 3rd level of living. NEW Furnace/AC,Humidifier, Water Heater, Electrical Panel, Sump Pump & Battery/Backup sump. Monthly HOA of $397 includes lawncare, snow removal,trash, roof and an extensive list of exterior maintenance. Ask for details, amazing HOA does so much! Highly sought after Glenbrook North High School. Brand New Maple Middle School opens Fall '19 . Steps to beautiful Willow Park, Willowbrook Elementary, restaurants, and shopping! ~Welcome Home~
Property Specifics
| Single Family | |
| — | |
| Colonial | |
| 1976 | |
| Full | |
| — | |
| No | |
| 0 |
| Cook | |
| — | |
| 397 / Monthly | |
| Insurance,Exterior Maintenance,Lawn Care,Scavenger,Snow Removal | |
| Lake Michigan | |
| Public Sewer | |
| 10296428 | |
| 04211030171055 |
Nearby Schools
| NAME: | DISTRICT: | DISTANCE: | |
|---|---|---|---|
|
Grade School
Willowbrook Elementary School |
30 | — | |
|
Middle School
Maple School |
30 | Not in DB | |
|
High School
Glenbrook North High School |
225 | Not in DB | |
Property History
| DATE: | EVENT: | PRICE: | SOURCE: |
|---|---|---|---|
| 8 May, 2018 | Sold | $330,000 | MRED MLS |
| 17 Apr, 2018 | Under contract | $399,000 | MRED MLS |
| 3 Apr, 2018 | Listed for sale | $399,000 | MRED MLS |
| 29 May, 2019 | Sold | $555,000 | MRED MLS |
| 8 Apr, 2019 | Under contract | $559,000 | MRED MLS |
| 4 Mar, 2019 | Listed for sale | $559,000 | MRED MLS |
Room Specifics
Total Bedrooms: 4
Bedrooms Above Ground: 4
Bedrooms Below Ground: 0
Dimensions: —
Floor Type: Hardwood
Dimensions: —
Floor Type: Hardwood
Dimensions: —
Floor Type: Hardwood
Full Bathrooms: 3
Bathroom Amenities: Separate Shower,Double Sink
Bathroom in Basement: 0
Rooms: Recreation Room
Basement Description: Finished
Other Specifics
| 2 | |
| — | |
| Concrete | |
| — | |
| — | |
| COMMON | |
| — | |
| Full | |
| Hardwood Floors | |
| Range, Microwave, Dishwasher, Refrigerator, Washer, Dryer, Stainless Steel Appliance(s) | |
| Not in DB | |
| — | |
| — | |
| — | |
| Gas Log |
Tax History
| Year | Property Taxes |
|---|---|
| 2018 | $9,230 |
| 2019 | $10,050 |
Contact Agent
Nearby Similar Homes
Nearby Sold Comparables
Contact Agent
Listing Provided By
Baird & Warner










