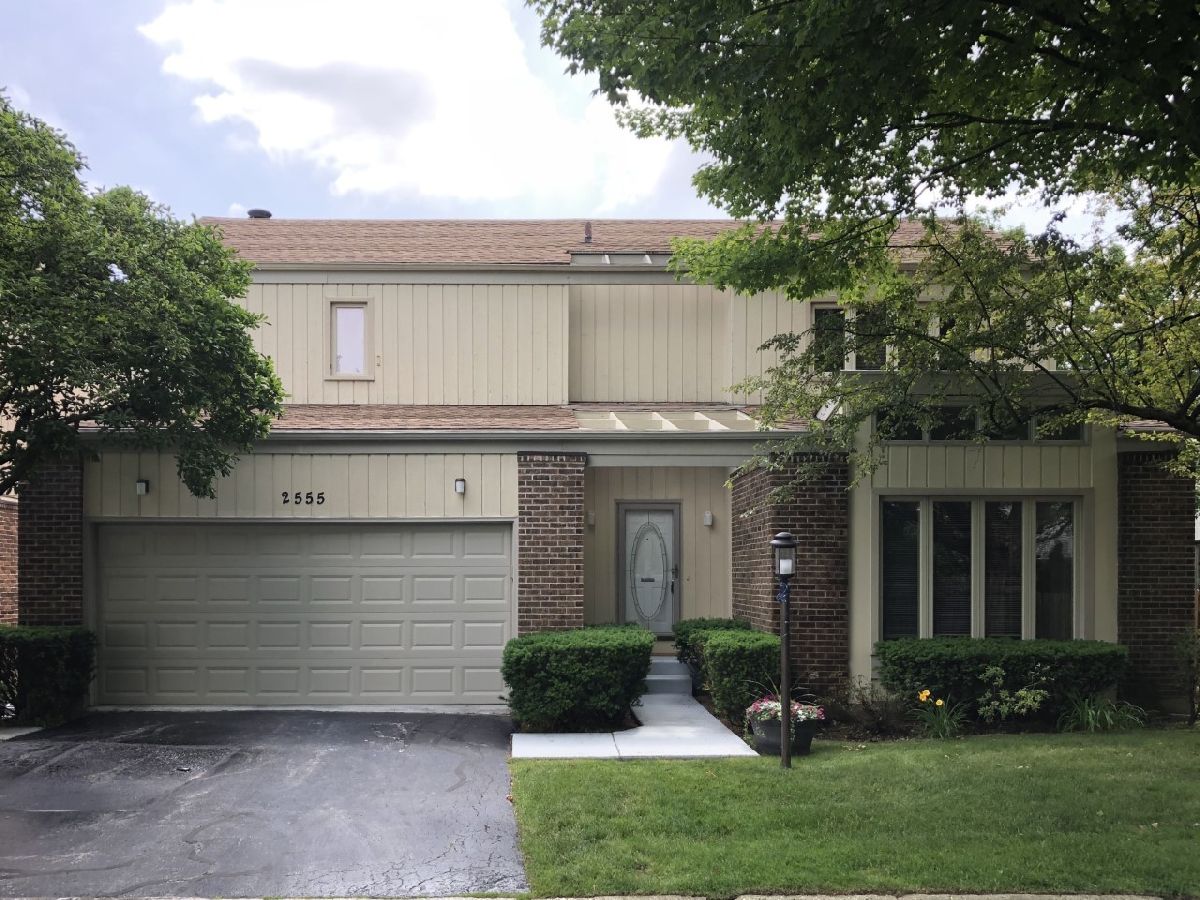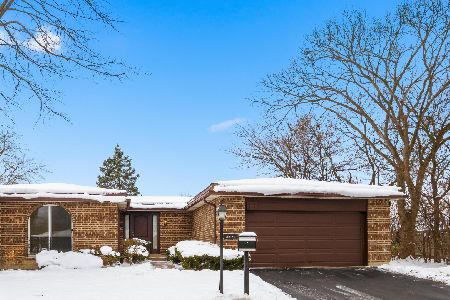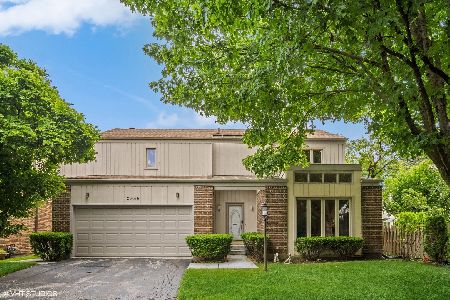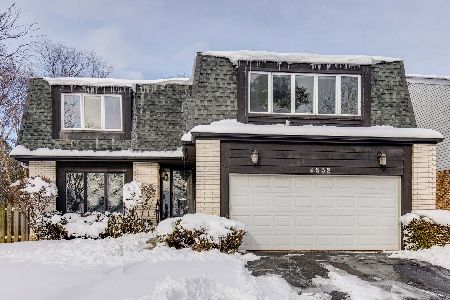2555 Brian Drive, Northbrook, Illinois 60062
$442,000
|
Sold
|
|
| Status: | Closed |
| Sqft: | 3,000 |
| Cost/Sqft: | $155 |
| Beds: | 4 |
| Baths: | 3 |
| Year Built: | 1981 |
| Property Taxes: | $10,246 |
| Days On Market: | 2013 |
| Lot Size: | 0,00 |
Description
Move in ready, updated and spacious 4 bedroom home in highly desirable Cobblewood subdivision. Home will amaze you with beautiful hardwood floors, plenty of windows, abundance of natural light, and tasteful finishes. Nicely updated kitchen, new stainless steel appliances, granite counters, eating area. Family room with cozy fireplace and sliding doors to a patio. Laundry is located on the first floor. Master Suite boasts large bathroom space and double walk-in closet. Large size bedrooms share brand new hallway bath. Beautiful finishes, soothing colors throughout the home. Highly desirable and Top Rated Willowbrook Elementary, Maple Junior High and Glenbrook North High School!!! HOA covers a long list of items, including extensive exterior maintenance or repairs: roof, siding, brick and tuckpointing, etc., in addition to regular landscaping, snow removal. Wonderful and move in ready home is awaiting for you!
Property Specifics
| Single Family | |
| — | |
| Contemporary | |
| 1981 | |
| Full | |
| MALIBU | |
| No | |
| 0 |
| Cook | |
| Cobblewood | |
| 398 / Monthly | |
| Exterior Maintenance,Lawn Care,Snow Removal | |
| Lake Michigan | |
| Public Sewer | |
| 10791711 | |
| 04211030171094 |
Nearby Schools
| NAME: | DISTRICT: | DISTANCE: | |
|---|---|---|---|
|
Grade School
Willowbrook Elementary School |
30 | — | |
|
Middle School
Maple School |
30 | Not in DB | |
|
High School
Glenbrook North High School |
225 | Not in DB | |
Property History
| DATE: | EVENT: | PRICE: | SOURCE: |
|---|---|---|---|
| 23 Sep, 2020 | Sold | $442,000 | MRED MLS |
| 22 Aug, 2020 | Under contract | $465,000 | MRED MLS |
| 22 Jul, 2020 | Listed for sale | $465,000 | MRED MLS |
| 29 Jul, 2024 | Sold | $615,000 | MRED MLS |
| 9 Jun, 2024 | Under contract | $599,000 | MRED MLS |
| 30 May, 2024 | Listed for sale | $599,000 | MRED MLS |

























Room Specifics
Total Bedrooms: 4
Bedrooms Above Ground: 4
Bedrooms Below Ground: 0
Dimensions: —
Floor Type: Hardwood
Dimensions: —
Floor Type: Hardwood
Dimensions: —
Floor Type: Hardwood
Full Bathrooms: 3
Bathroom Amenities: Whirlpool,Separate Shower,Double Sink,Soaking Tub
Bathroom in Basement: 0
Rooms: Recreation Room,Office,Foyer
Basement Description: Finished
Other Specifics
| 2 | |
| — | |
| Asphalt | |
| Patio | |
| — | |
| 52X100 | |
| — | |
| Full | |
| Hardwood Floors, First Floor Laundry, Walk-In Closet(s) | |
| Range, Dishwasher, Refrigerator, Washer, Dryer, Disposal, Stainless Steel Appliance(s) | |
| Not in DB | |
| — | |
| — | |
| — | |
| Gas Log |
Tax History
| Year | Property Taxes |
|---|---|
| 2020 | $10,246 |
| 2024 | $12,782 |
Contact Agent
Nearby Similar Homes
Nearby Sold Comparables
Contact Agent
Listing Provided By
Negotiable Realty Services, In








