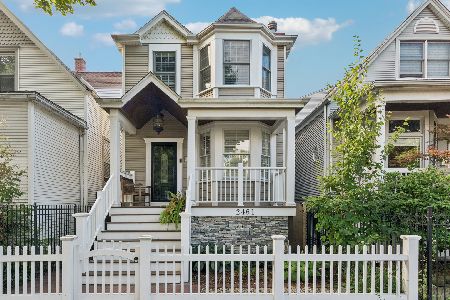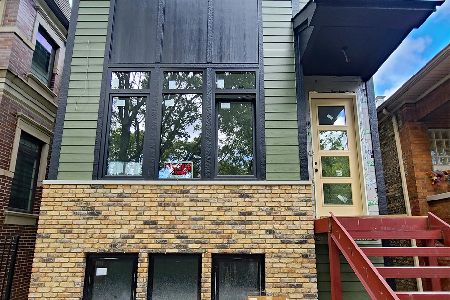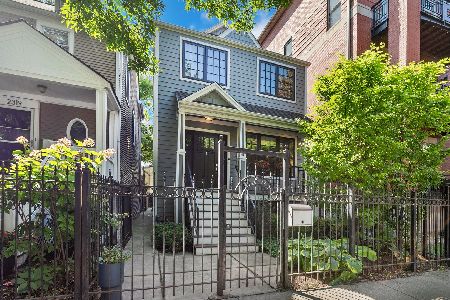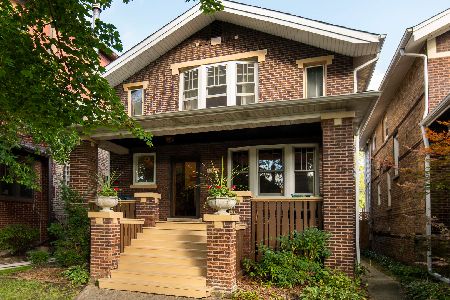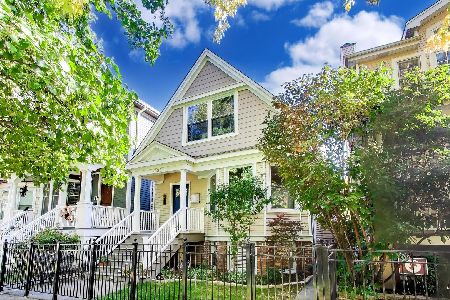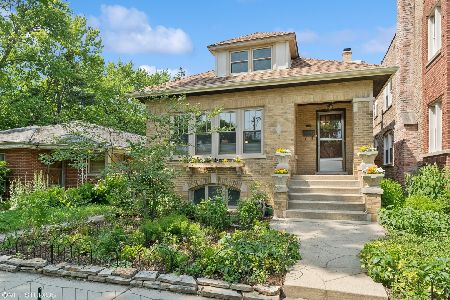2550 Cullom Avenue, North Center, Chicago, Illinois 60618
$975,000
|
Sold
|
|
| Status: | Closed |
| Sqft: | 3,800 |
| Cost/Sqft: | $257 |
| Beds: | 3 |
| Baths: | 4 |
| Year Built: | 1916 |
| Property Taxes: | $11,829 |
| Days On Market: | 2634 |
| Lot Size: | 0,00 |
Description
Timeless design and modern luxury are uniquely embodied in this tasteful single family home conversion of a 1923 Chicago building. Opulent and meticulously detailed, this home is a prized find on a quiet, tree-lined, dead end street, steps from the Chicago River. A highly practical open floor plan includes soaring ceilings, distinct lighting, and a tremendous high-end chefs kitchen gazing through floor to ceiling windows on to a spacious outdoor patio oasis. Escape to the divine master bedroom with ensuite bath featuring large spa inspired soaking tub and large separate glass steam shower. Blocks from Chicago's famous Lincoln Square/North Center strip, this home features 4 bedrooms, 3 up and 1 down, 3.1 bath, brand new garage, zoned heat/ air, and top floor laundry room.
Property Specifics
| Single Family | |
| — | |
| Other | |
| 1916 | |
| Full | |
| — | |
| No | |
| — |
| Cook | |
| — | |
| 0 / Not Applicable | |
| None | |
| Lake Michigan,Public | |
| Public Sewer | |
| 10059576 | |
| 13134030330000 |
Nearby Schools
| NAME: | DISTRICT: | DISTANCE: | |
|---|---|---|---|
|
Grade School
Waters Elementary School |
299 | — | |
|
Middle School
Waters Elementary School |
299 | Not in DB | |
|
High School
Amundsen High School |
299 | Not in DB | |
Property History
| DATE: | EVENT: | PRICE: | SOURCE: |
|---|---|---|---|
| 13 May, 2019 | Sold | $975,000 | MRED MLS |
| 21 Jan, 2019 | Under contract | $975,000 | MRED MLS |
| — | Last price change | $1,050,000 | MRED MLS |
| 22 Aug, 2018 | Listed for sale | $1,100,000 | MRED MLS |
Room Specifics
Total Bedrooms: 4
Bedrooms Above Ground: 3
Bedrooms Below Ground: 1
Dimensions: —
Floor Type: Hardwood
Dimensions: —
Floor Type: Hardwood
Dimensions: —
Floor Type: Carpet
Full Bathrooms: 4
Bathroom Amenities: Whirlpool,Separate Shower,Steam Shower,Double Sink,Full Body Spray Shower,Soaking Tub
Bathroom in Basement: 1
Rooms: Foyer,Terrace,Recreation Room
Basement Description: Finished
Other Specifics
| 2 | |
| — | |
| — | |
| Deck, Storms/Screens | |
| — | |
| 125 X 30 | |
| — | |
| Full | |
| Skylight(s), Sauna/Steam Room, Hardwood Floors, Heated Floors, Second Floor Laundry | |
| Range, Microwave, Dishwasher, Refrigerator, Washer, Dryer, Disposal, Stainless Steel Appliance(s) | |
| Not in DB | |
| — | |
| — | |
| — | |
| Gas Log |
Tax History
| Year | Property Taxes |
|---|---|
| 2019 | $11,829 |
Contact Agent
Nearby Similar Homes
Nearby Sold Comparables
Contact Agent
Listing Provided By
@properties

