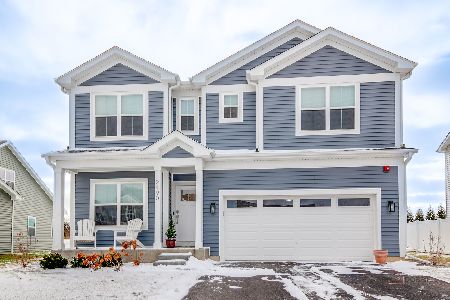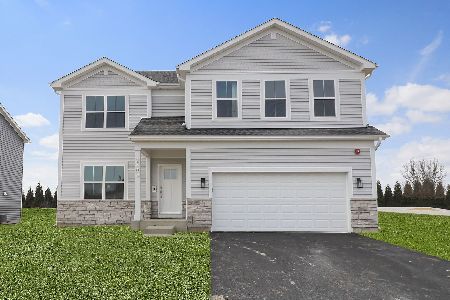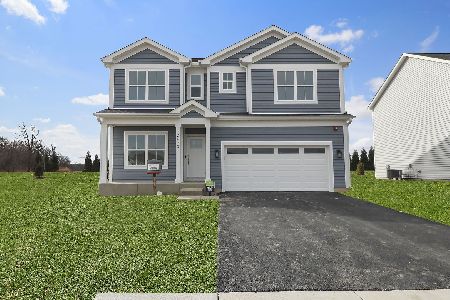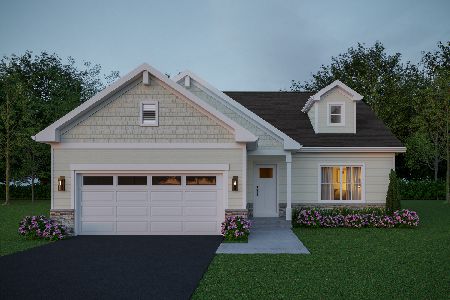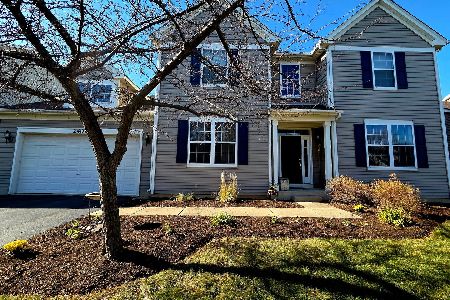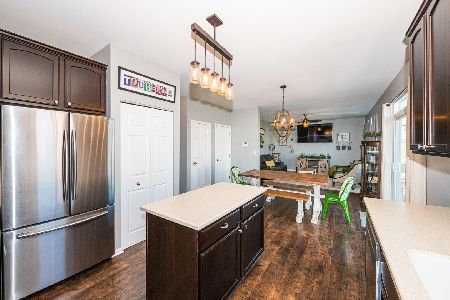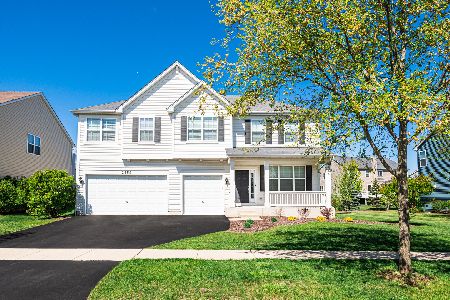2550 Sedgebrook Drive, Wauconda, Illinois 60084
$343,000
|
Sold
|
|
| Status: | Closed |
| Sqft: | 3,272 |
| Cost/Sqft: | $107 |
| Beds: | 4 |
| Baths: | 3 |
| Year Built: | 2008 |
| Property Taxes: | $10,184 |
| Days On Market: | 1960 |
| Lot Size: | 0,22 |
Description
Fremont/Mundelein schools and no SSA. Gorgeous Edgar model features 3200 square feet plus a full unfinished lookout basement. *Upgraded elevation with full front porch * Open, flowing floor plan * 4 generously sized bedrooms * 2nd floor Bonus Room and 2nd floor laundry room * First floor den overlooks the backyard so you can work from home and watch the kids play in the fenced-in backyard. * Luxury owners suite features his & her walk-in closets and a luxury bath with double sinks, soaking tub and separate shower * Stone fireplace in the family room that overlooks the kitchen * New flooring on first floor including luxury vinyl planks * Kitchen features new stainless steel double oven and cooktop, center island, and 42" cabinets with crown molding * First floor and owner's suite freshly painted in Revere Pewter * White trim and 6 panel doors * White faux blinds and pleated shades throughout * New composite deck and HUGE paver patio with fire pit * Steps away from Sedgebrook Park with a fantastic playground, large open space, basketball court and 2 tennis courts * Easy access to the Millennium Trail * Move-in ready and quick closing is possible.
Property Specifics
| Single Family | |
| — | |
| Colonial | |
| 2008 | |
| Full,English | |
| EDGAR | |
| No | |
| 0.22 |
| Lake | |
| Liberty Lakes East | |
| 475 / Annual | |
| Insurance | |
| Lake Michigan | |
| Public Sewer | |
| 10853848 | |
| 10074060020000 |
Nearby Schools
| NAME: | DISTRICT: | DISTANCE: | |
|---|---|---|---|
|
Grade School
Fremont Elementary School |
79 | — | |
|
Middle School
Fremont Middle School |
79 | Not in DB | |
|
High School
Mundelein Cons High School |
120 | Not in DB | |
Property History
| DATE: | EVENT: | PRICE: | SOURCE: |
|---|---|---|---|
| 15 Oct, 2020 | Sold | $343,000 | MRED MLS |
| 19 Sep, 2020 | Under contract | $349,900 | MRED MLS |
| 10 Sep, 2020 | Listed for sale | $349,900 | MRED MLS |
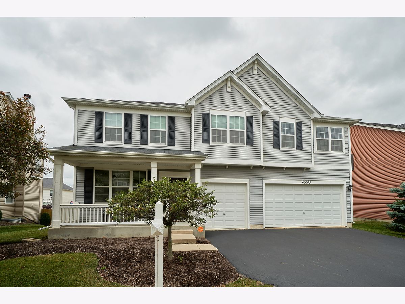




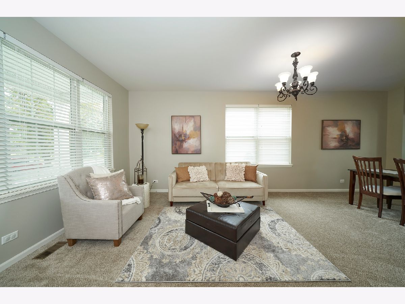
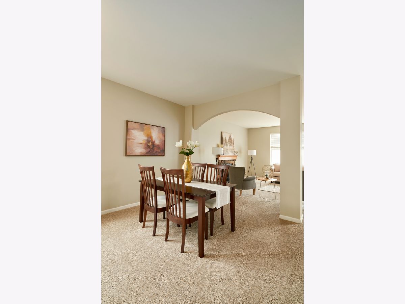
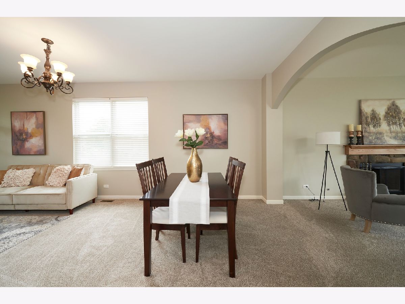
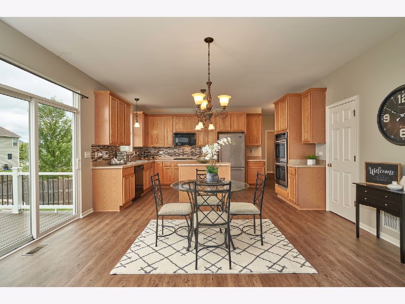
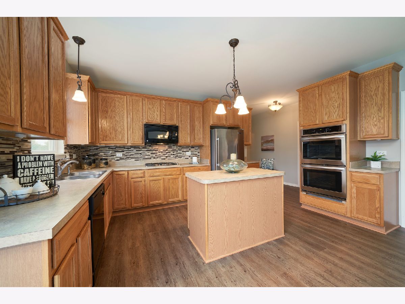
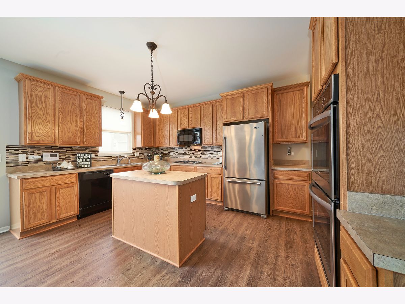


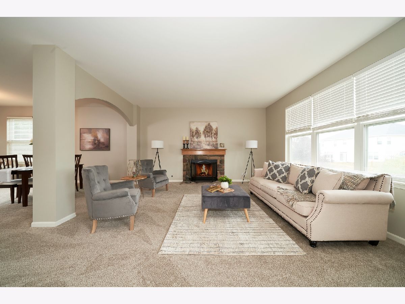
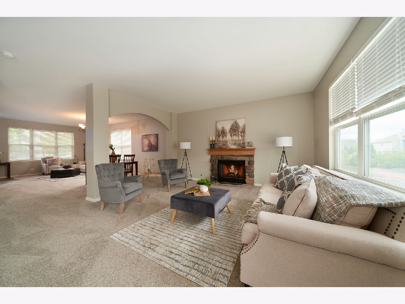
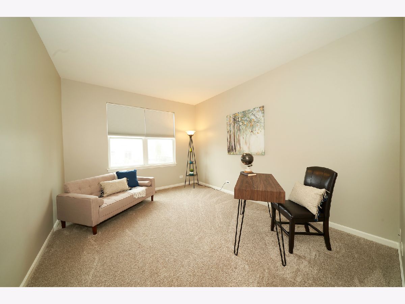
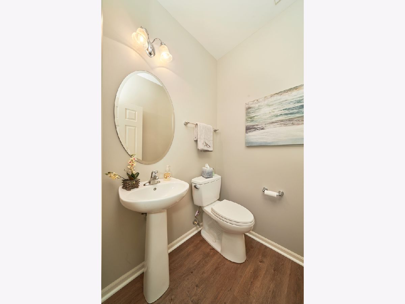
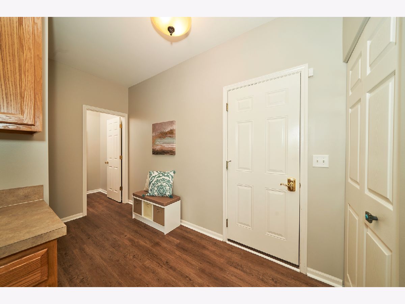
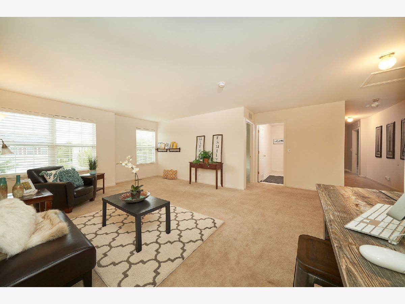
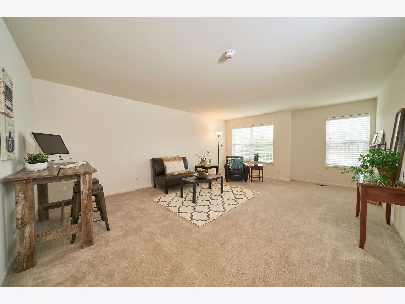
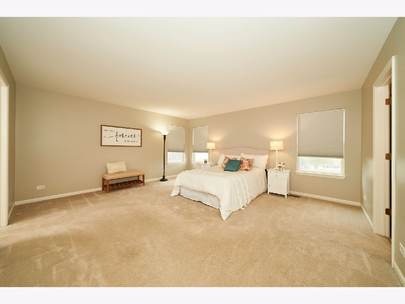
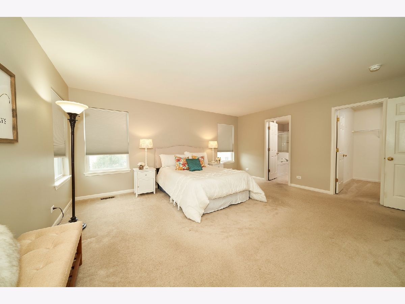
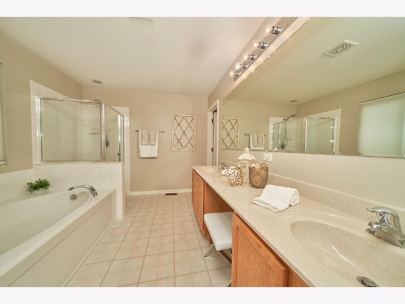
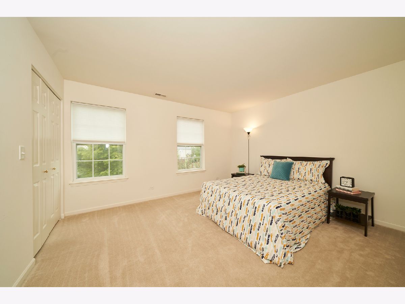
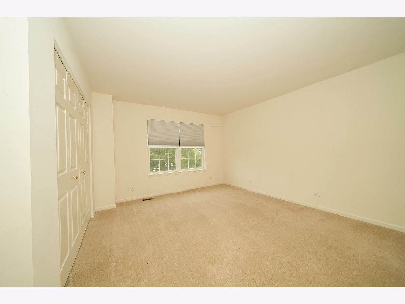
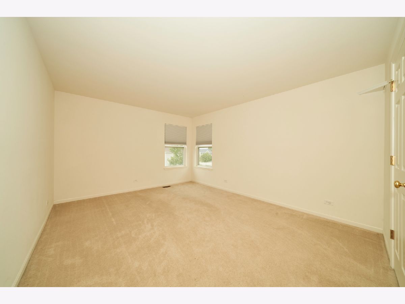
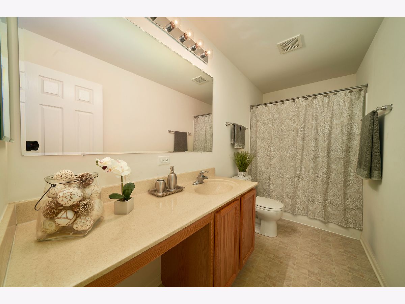
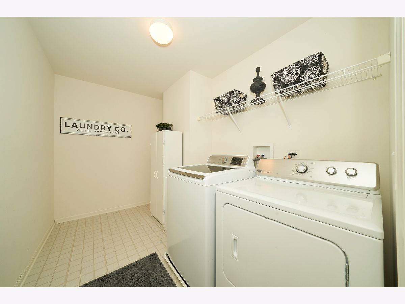
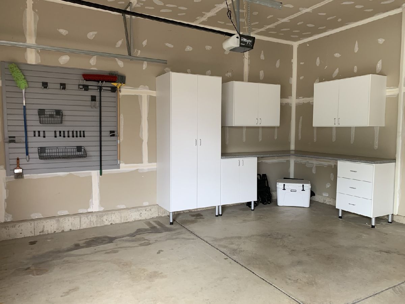
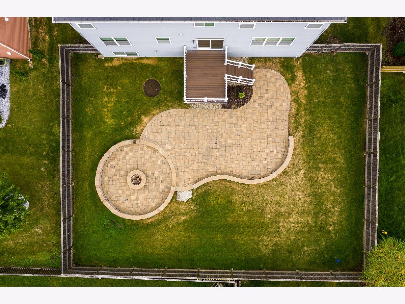
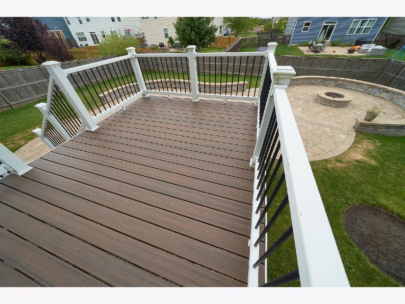
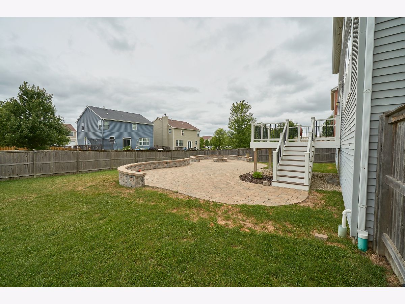
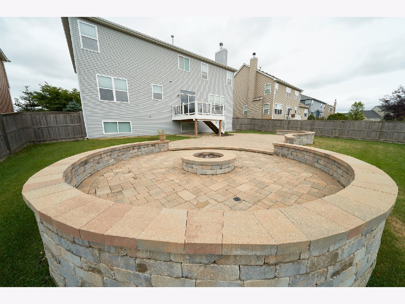

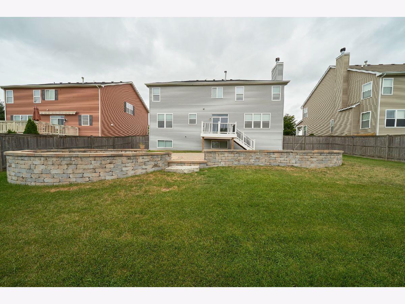

Room Specifics
Total Bedrooms: 4
Bedrooms Above Ground: 4
Bedrooms Below Ground: 0
Dimensions: —
Floor Type: Carpet
Dimensions: —
Floor Type: Carpet
Dimensions: —
Floor Type: Carpet
Full Bathrooms: 3
Bathroom Amenities: Separate Shower,Double Sink,Soaking Tub
Bathroom in Basement: 0
Rooms: Eating Area,Den,Bonus Room
Basement Description: Unfinished
Other Specifics
| 3 | |
| Concrete Perimeter | |
| Asphalt | |
| Deck, Patio, Porch, Fire Pit | |
| Fenced Yard | |
| 75 X 125 | |
| — | |
| Full | |
| Second Floor Laundry, Walk-In Closet(s), Ceilings - 9 Foot | |
| Double Oven, Microwave, Dishwasher, Refrigerator, Washer, Dryer, Disposal, Cooktop | |
| Not in DB | |
| Park, Tennis Court(s), Sidewalks, Street Lights | |
| — | |
| — | |
| Wood Burning, Gas Starter |
Tax History
| Year | Property Taxes |
|---|---|
| 2020 | $10,184 |
Contact Agent
Nearby Similar Homes
Nearby Sold Comparables
Contact Agent
Listing Provided By
Keller Williams North Shore West

