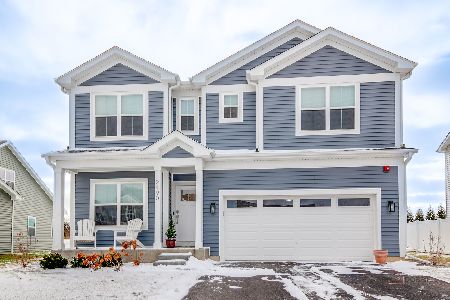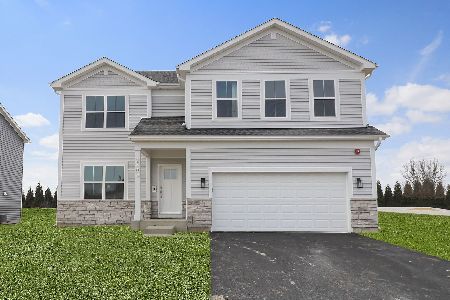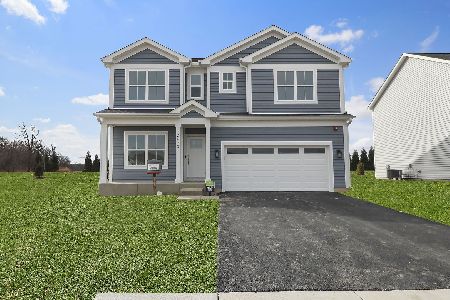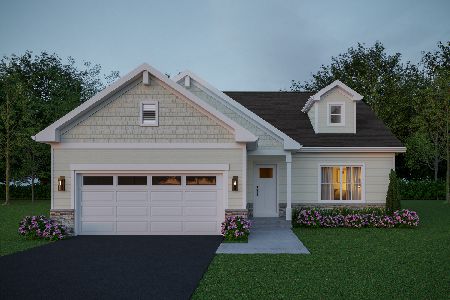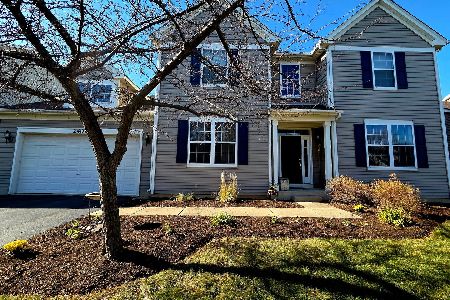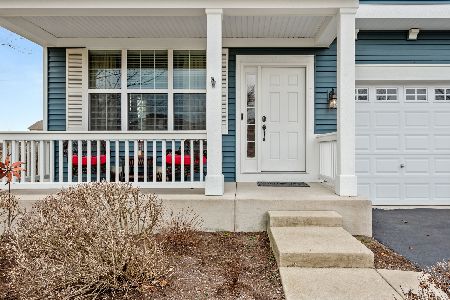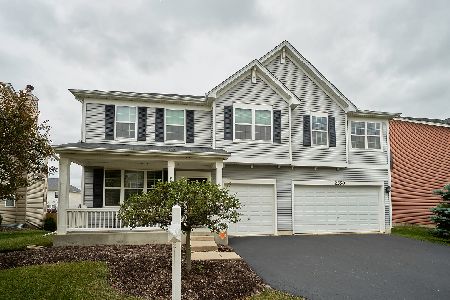2459 Dogwood Drive, Wauconda, Illinois 60084
$405,000
|
Sold
|
|
| Status: | Closed |
| Sqft: | 3,272 |
| Cost/Sqft: | $130 |
| Beds: | 4 |
| Baths: | 3 |
| Year Built: | 2011 |
| Property Taxes: | $10,413 |
| Days On Market: | 1700 |
| Lot Size: | 0,22 |
Description
Welcome home to this completely move-in ready home in Liberty Lakes East in Wauconda! This highly sought-after Edgar model features over 3,200 sq. ft. of living space plus a full 1,320 sq ft. unfinished basement. From the spacious living room/dining room, to the open kitchen with custom center island, double oven, and 42 inch cabinets with newer backsplash, this is an entertainer's dream! Just around the corner is the office with great views of the fully fenced backyard. The second level boasts 4 spacious bedrooms with large closets. The expansive Master Suite has 2 giant walk-in closets, and an Ultra Bath featuring a soaking tub, double sinks, and shower. The second level 20x15 bonus room is perfect for a playroom, "man cave" or upstairs living room area. Second floor laundry room! Every inch of space is utilized in this home! The full unfinished basement is a blank slate for your ideas and offers so many possibilities! The backyard is perfect for relaxing evenings by the fire on the beautiful patio with a gas line for a fire pit and a separate line for a gas grill. Don't miss the custom-built climbing wall that is staying with the home! The 3 car-garage is heated and so nice in the winter! Located a few homes from the community park with tennis courts, basketball courts, open space, Library Box, and playgrounds, this home is a must-see! Fremont Schools! No SSA!
Property Specifics
| Single Family | |
| — | |
| — | |
| 2011 | |
| Full | |
| EDGAR | |
| No | |
| 0.22 |
| Lake | |
| Liberty Lakes East | |
| 475 / Annual | |
| Other | |
| Lake Michigan | |
| Public Sewer | |
| 11082089 | |
| 10182010010000 |
Nearby Schools
| NAME: | DISTRICT: | DISTANCE: | |
|---|---|---|---|
|
High School
Mundelein Cons High School |
120 | Not in DB | |
Property History
| DATE: | EVENT: | PRICE: | SOURCE: |
|---|---|---|---|
| 23 May, 2011 | Sold | $310,000 | MRED MLS |
| 12 Apr, 2011 | Under contract | $317,360 | MRED MLS |
| — | Last price change | $319,360 | MRED MLS |
| 14 Sep, 2010 | Listed for sale | $331,360 | MRED MLS |
| 26 Jul, 2021 | Sold | $405,000 | MRED MLS |
| 4 Jun, 2021 | Under contract | $425,000 | MRED MLS |
| 28 May, 2021 | Listed for sale | $425,000 | MRED MLS |
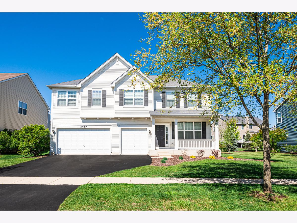
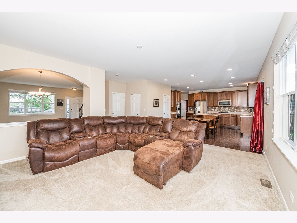
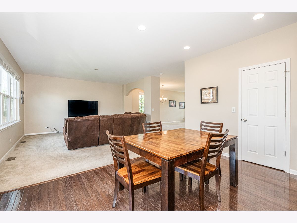
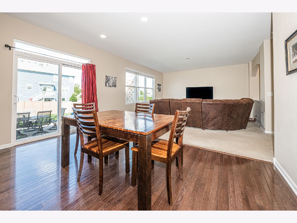
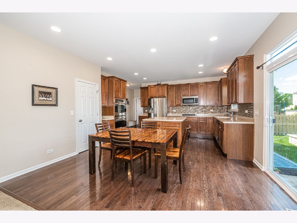
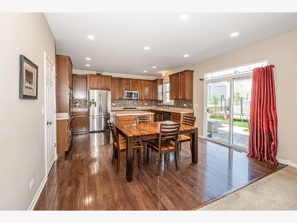
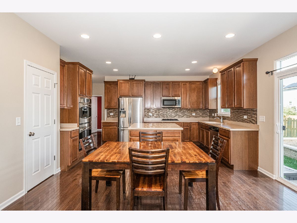
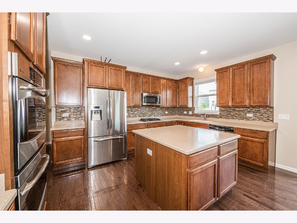
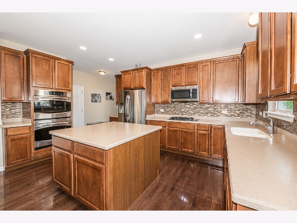
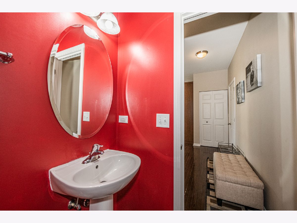
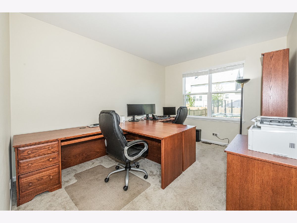
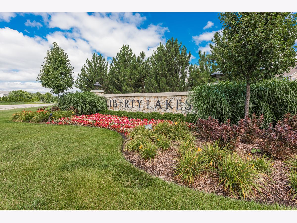
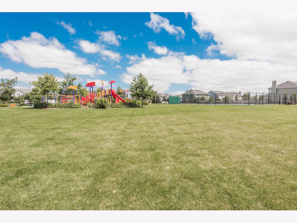
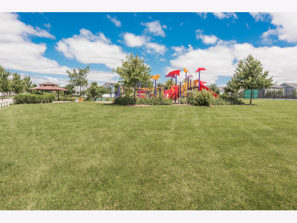
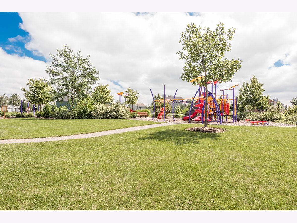
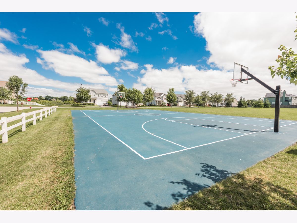
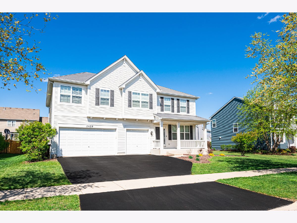
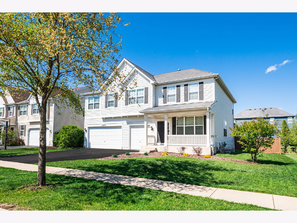
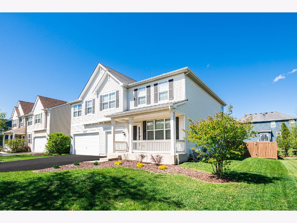
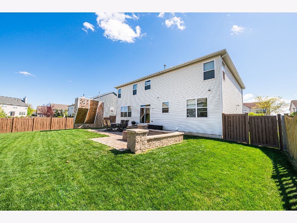
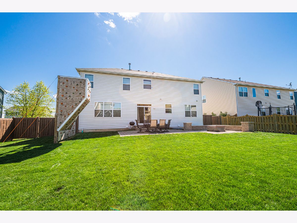
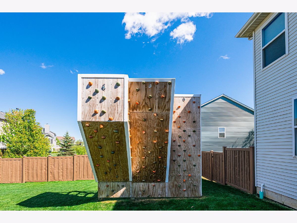
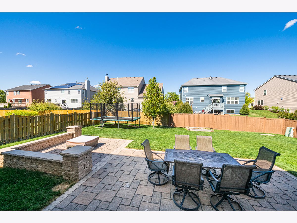
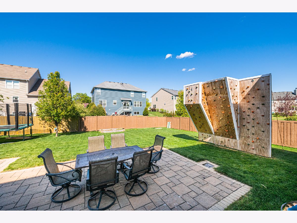
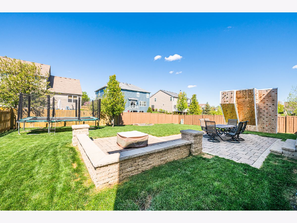
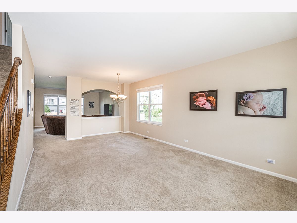
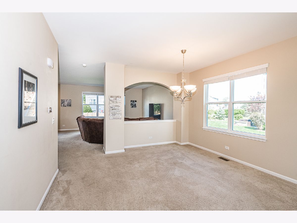
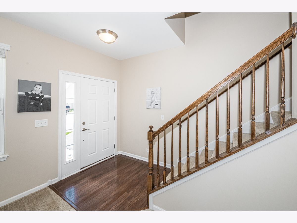
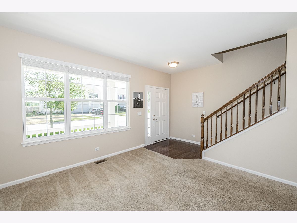
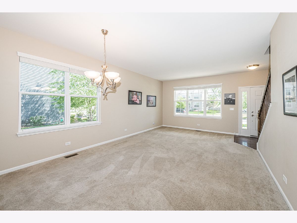
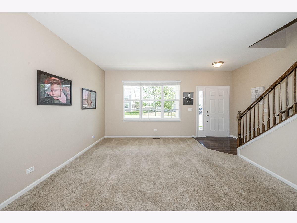
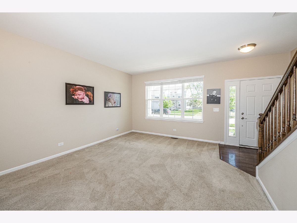
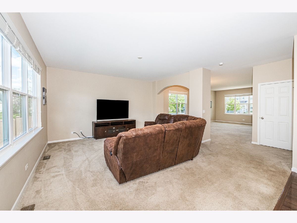
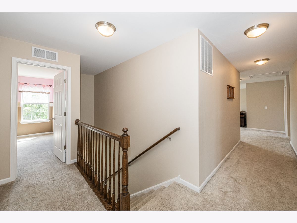
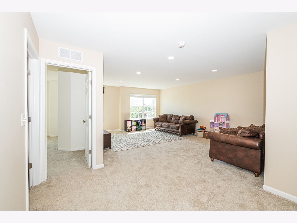
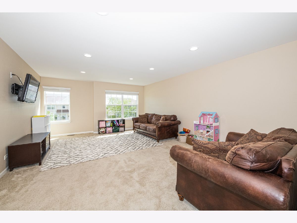
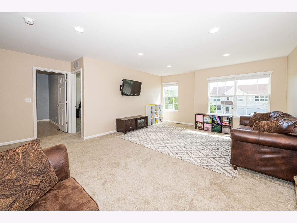
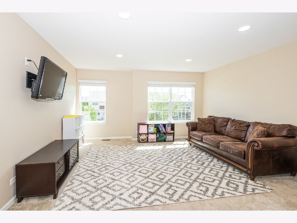
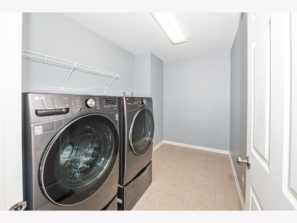
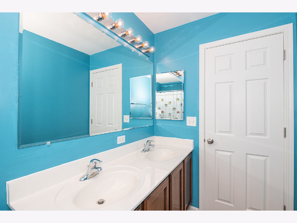
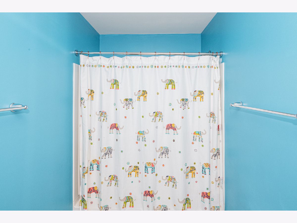
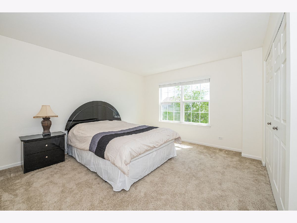
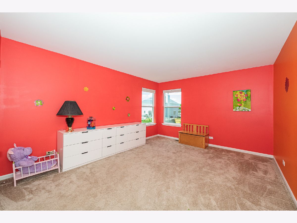
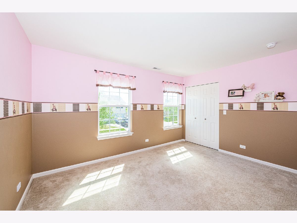
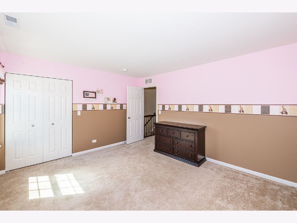
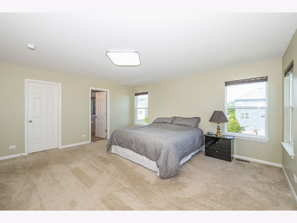
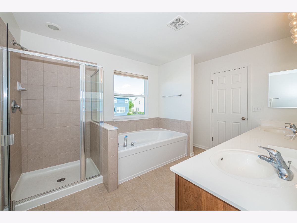
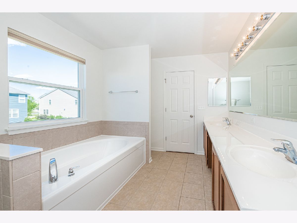
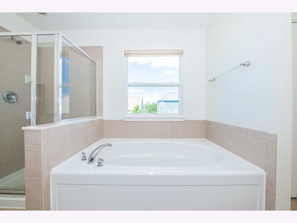
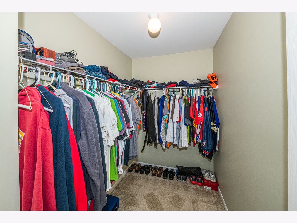
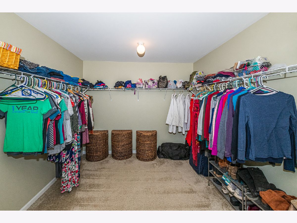
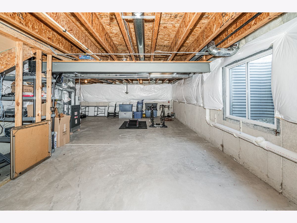
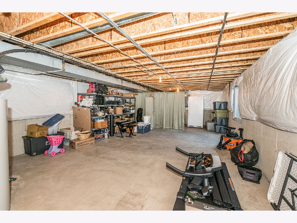
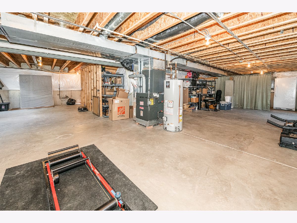
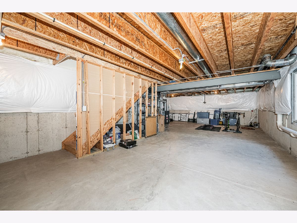
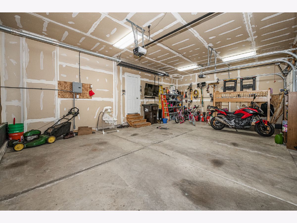
Room Specifics
Total Bedrooms: 4
Bedrooms Above Ground: 4
Bedrooms Below Ground: 0
Dimensions: —
Floor Type: Carpet
Dimensions: —
Floor Type: Carpet
Dimensions: —
Floor Type: Carpet
Full Bathrooms: 3
Bathroom Amenities: Separate Shower,Soaking Tub
Bathroom in Basement: 0
Rooms: Walk In Closet,Office,Bonus Room,Eating Area
Basement Description: Unfinished
Other Specifics
| 3 | |
| Concrete Perimeter | |
| Asphalt | |
| Patio, Storms/Screens | |
| Fenced Yard,Wood Fence | |
| 9374 | |
| — | |
| Full | |
| Hardwood Floors, Second Floor Laundry, Walk-In Closet(s), Ceiling - 9 Foot, Some Carpeting | |
| Double Oven, Microwave, Dishwasher, High End Refrigerator, Disposal, Stainless Steel Appliance(s), Cooktop | |
| Not in DB | |
| Park, Tennis Court(s), Curbs, Sidewalks, Street Lights, Street Paved | |
| — | |
| — | |
| — |
Tax History
| Year | Property Taxes |
|---|---|
| 2021 | $10,413 |
Contact Agent
Nearby Similar Homes
Nearby Sold Comparables
Contact Agent
Listing Provided By
Jameson Sotheby's International Realty

