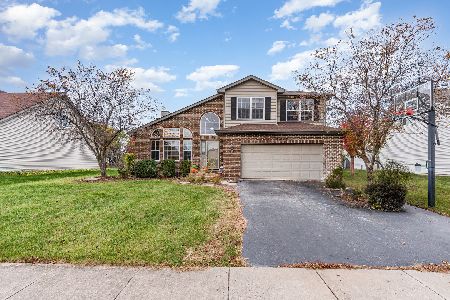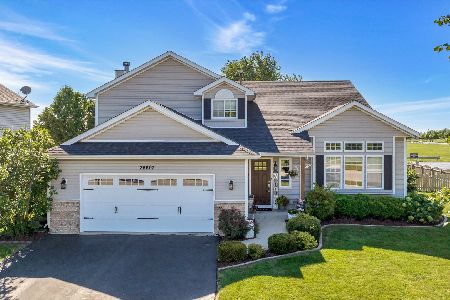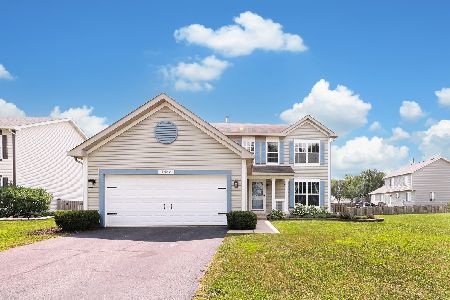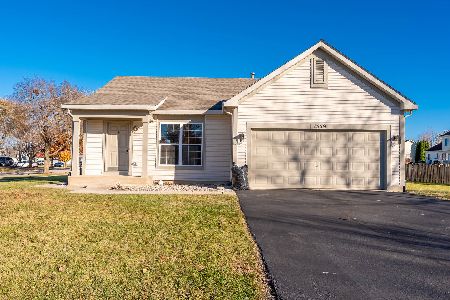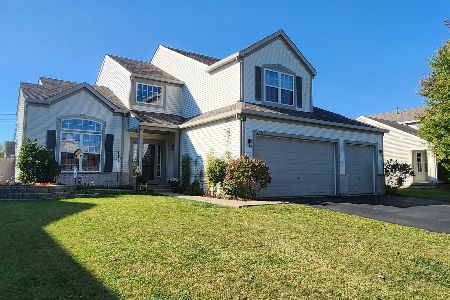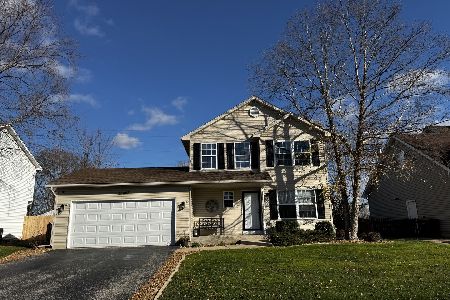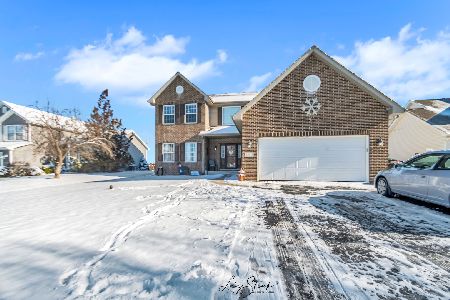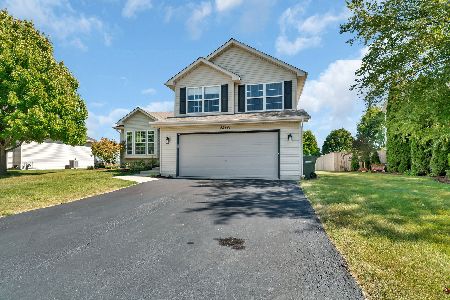25503 Mallard Drive, Channahon, Illinois 60410
$335,000
|
Sold
|
|
| Status: | Closed |
| Sqft: | 2,345 |
| Cost/Sqft: | $136 |
| Beds: | 5 |
| Baths: | 4 |
| Year Built: | 2003 |
| Property Taxes: | $7,588 |
| Days On Market: | 1800 |
| Lot Size: | 0,27 |
Description
Prepare to fall in love with this incredible 2-story home nestled in the popular Hunters West subdivision. Sundrenched open concept home updated in today's colors. Dramatic Family Room with stone fireplace and wall to wall built-ins with vaulted ceiling. Light and bright eat-in Kitchen with tons of cabinets, countertop space, and stainless-steel appliances. Living Room and Dining Room combo. Cozy Master suite with vaulted ceiling and ceiling fan, ensuite with whirlpool tub, and separate shower. The 2nd floor is also home to four additional generously sized bedrooms, a hall bath, and the conveniently located Laundry with shelving for storage. Huge finished basement space with wet bar, game area, and additional living room space with full bathroom. Check out the outside oasis! Huge covered deck with a separate step-up area and a place for outdoor cooking, paver patio, fire pit, shed, an above ground pool in this private fenced in yard. Close to schools, expressways, shopping, and more. Furnace and AC 2020, Roof 2016.
Property Specifics
| Single Family | |
| — | |
| — | |
| 2003 | |
| Full | |
| — | |
| No | |
| 0.27 |
| Grundy | |
| Hunters West | |
| 17 / Monthly | |
| Insurance | |
| Public | |
| Public Sewer | |
| 10992744 | |
| 0313378010 |
Nearby Schools
| NAME: | DISTRICT: | DISTANCE: | |
|---|---|---|---|
|
High School
Minooka Community High School |
111 | Not in DB | |
Property History
| DATE: | EVENT: | PRICE: | SOURCE: |
|---|---|---|---|
| 30 Mar, 2021 | Sold | $335,000 | MRED MLS |
| 14 Feb, 2021 | Under contract | $320,000 | MRED MLS |
| 11 Feb, 2021 | Listed for sale | $320,000 | MRED MLS |
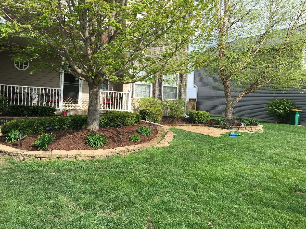
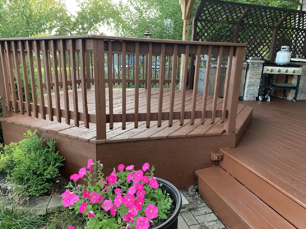
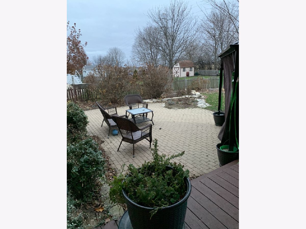
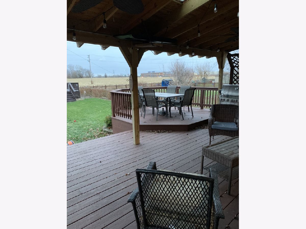
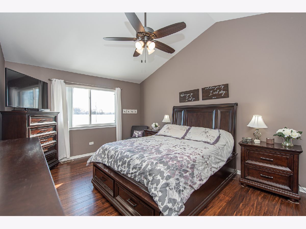
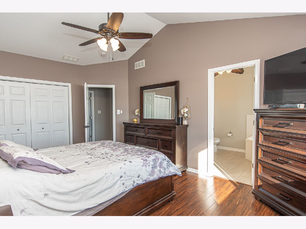
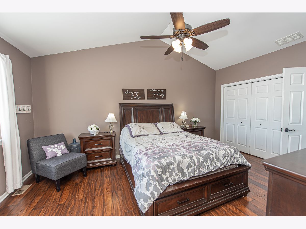
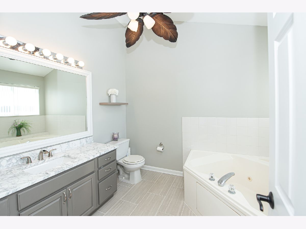
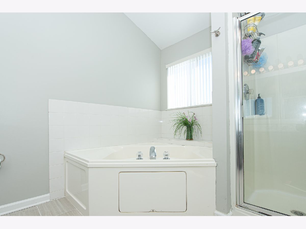
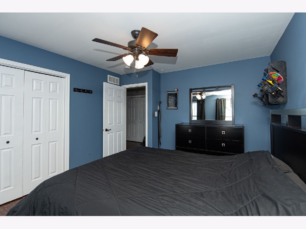
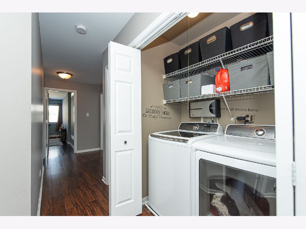
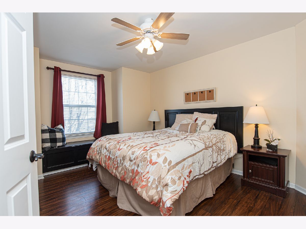
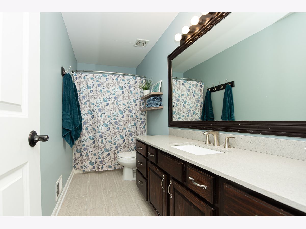
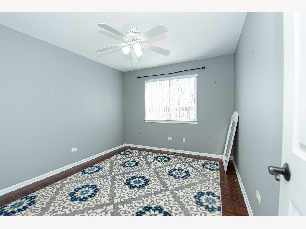
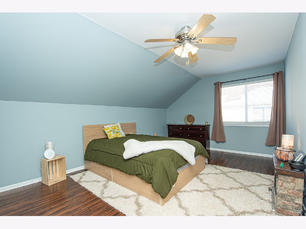
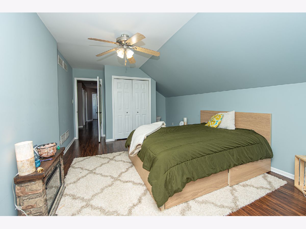
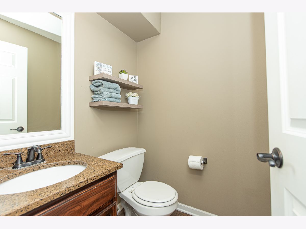
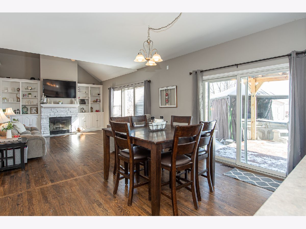
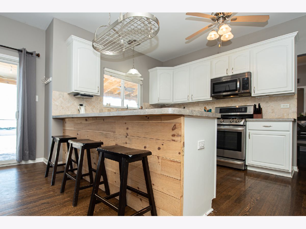
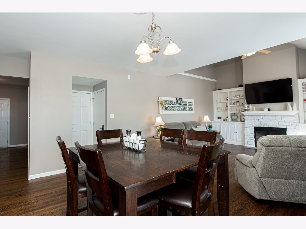
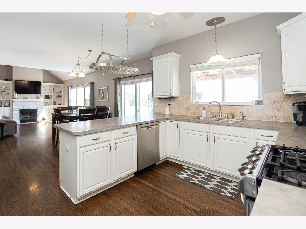
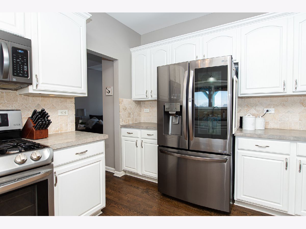
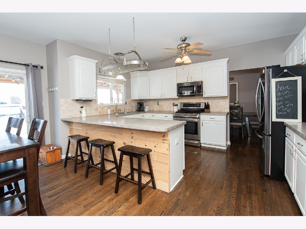
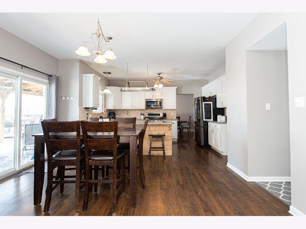
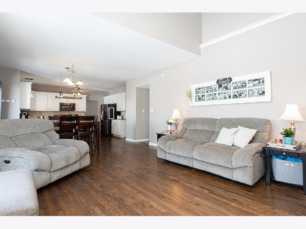
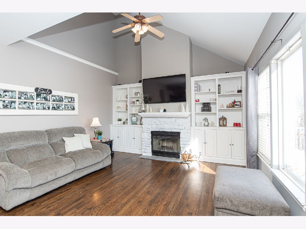
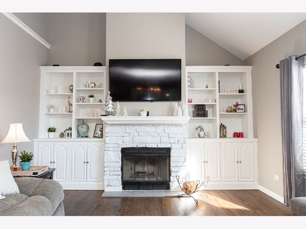
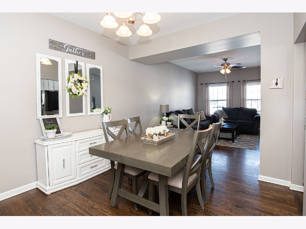
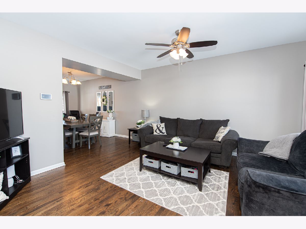
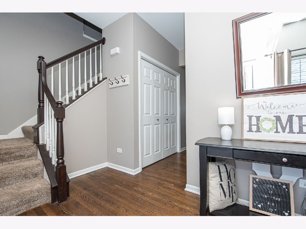
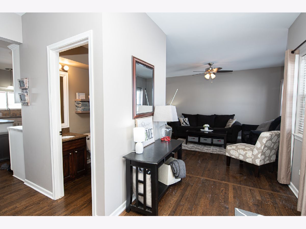
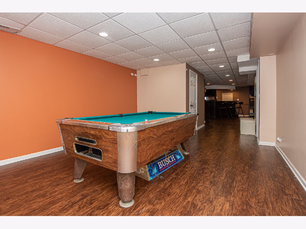
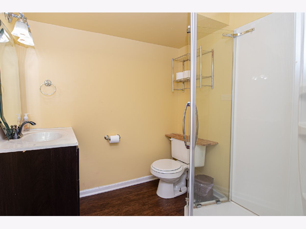
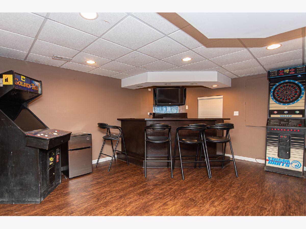
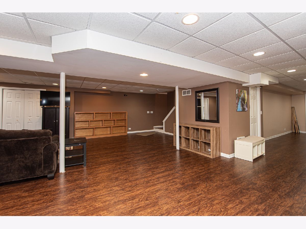
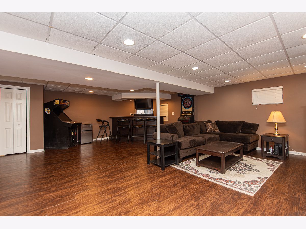
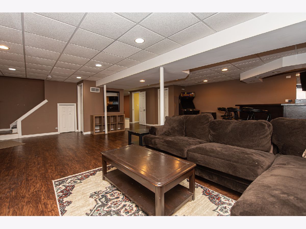
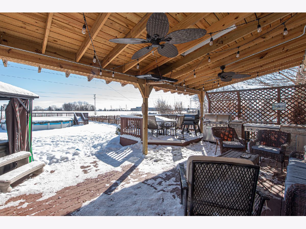
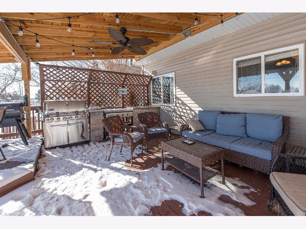
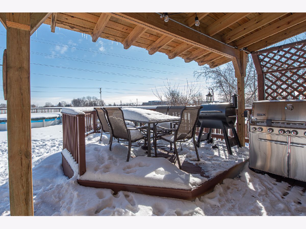
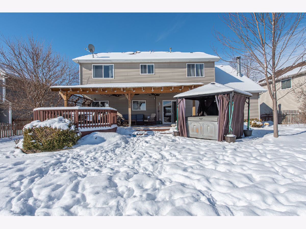
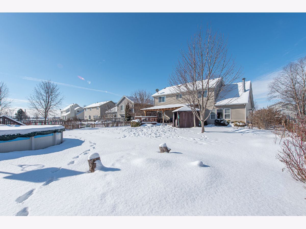
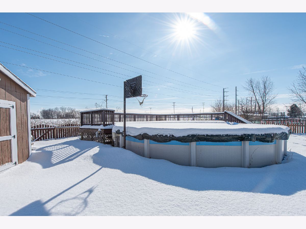
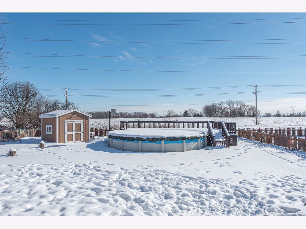
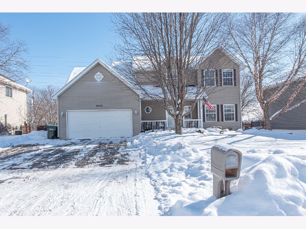
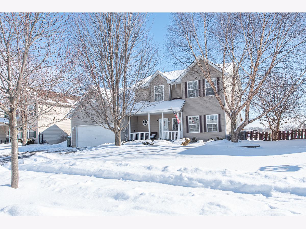
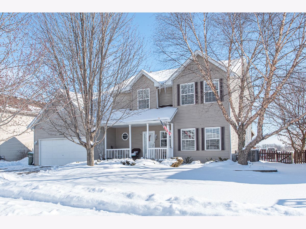
Room Specifics
Total Bedrooms: 5
Bedrooms Above Ground: 5
Bedrooms Below Ground: 0
Dimensions: —
Floor Type: Hardwood
Dimensions: —
Floor Type: Hardwood
Dimensions: —
Floor Type: Hardwood
Dimensions: —
Floor Type: —
Full Bathrooms: 4
Bathroom Amenities: —
Bathroom in Basement: 1
Rooms: Bedroom 5,Recreation Room,Game Room
Basement Description: Finished
Other Specifics
| 2 | |
| Concrete Perimeter | |
| Asphalt | |
| Deck, Patio, Brick Paver Patio, Above Ground Pool, Fire Pit | |
| Fenced Yard | |
| 70X168X70X164 | |
| — | |
| Full | |
| Vaulted/Cathedral Ceilings, Bar-Wet, Hardwood Floors, Second Floor Laundry, Built-in Features, Separate Dining Room | |
| Range, Microwave, Dishwasher, Refrigerator, Washer, Dryer, Stainless Steel Appliance(s), Water Purifier, Water Softener Owned | |
| Not in DB | |
| — | |
| — | |
| — | |
| Wood Burning |
Tax History
| Year | Property Taxes |
|---|---|
| 2021 | $7,588 |
Contact Agent
Nearby Similar Homes
Nearby Sold Comparables
Contact Agent
Listing Provided By
RE/MAX Ultimate Professionals

