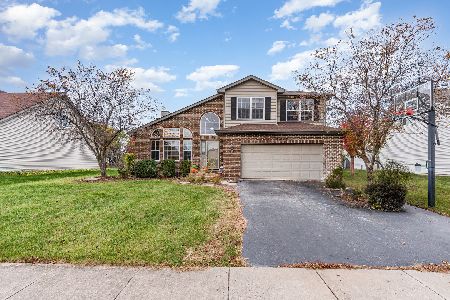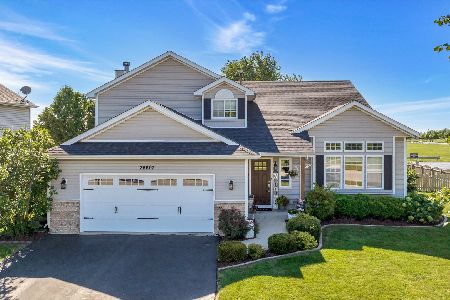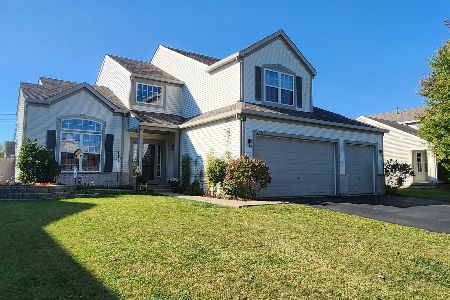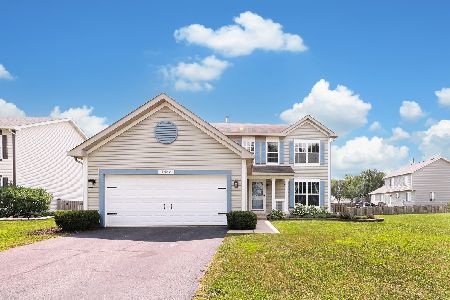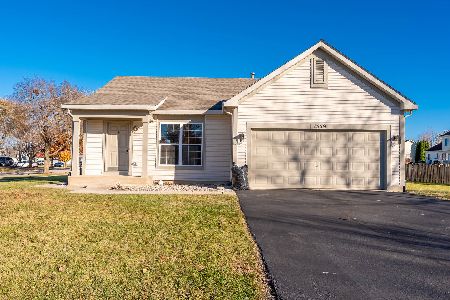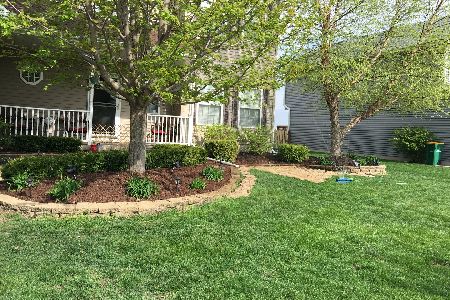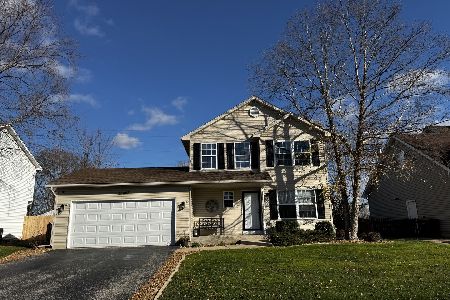25517 Mallard Drive, Channahon, Illinois 60410
$360,000
|
Sold
|
|
| Status: | Closed |
| Sqft: | 2,438 |
| Cost/Sqft: | $158 |
| Beds: | 4 |
| Baths: | 3 |
| Year Built: | 2003 |
| Property Taxes: | $7,236 |
| Days On Market: | 1470 |
| Lot Size: | 0,32 |
Description
Get ready to pack your bags! There is attention to detail with every upgrade! This is where Craftsman meets Farmhouse: inside this 4 bed 2.1 bath home located in the stunning Hunter's West subdivision. Prepare to be delighted as you enter the home to the grand foyer with gorgeous hardwood floors and wood railings creating an open spacious feeling. There you will find a large dining room to your right included with a custom built-in eating bar top. To your left you will find a spacious freshly carpeted living room. The enormous open concept sun-drenched family room and kitchen are located in the back of the home with plenty of space for entertaining. The family room boasts amazing craftsman built ins, crown molding, multiple large windows and fresh carpet. The large kitchen continues the gorgeous hardwood floors, beautiful granite countertops, stainless steel appliances, pristine stone backsplash, ship-lap under the breakfast bar adding an abundance of character, white cabinets with crown molding and a large panty with a stunning custom barn-wood door. The main floor finishes with an impressive 1/2 bath. Headed upstairs the first room you come to is the grand premiere bedroom with walk in closet and spacious fully loaded premiere bathroom including soaking tub, separate gorgeously tiled shower with floor to ceiling glass shower doors, custom built in mirror with storage, double sink vanity and granite counter top. The second floor also boasts 3 more large bedrooms that have all been prestigiously painted creating a homey, cozy feel. You will also find a second full recently updated bath to match the tile in the premier bath. The laundry area is located in the full unfinished basement, which has been started with some upgrades including the ceiling being painted black and some framing. The sizeable backyard is fully fenced and includes a concrete patio, shed and swing-set that backs up to a farmfield. Make your appointment today!
Property Specifics
| Single Family | |
| — | |
| — | |
| 2003 | |
| Full | |
| — | |
| No | |
| 0.32 |
| Grundy | |
| — | |
| 200 / Annual | |
| None | |
| Public | |
| Public Sewer | |
| 11298700 | |
| 0313378012 |
Nearby Schools
| NAME: | DISTRICT: | DISTANCE: | |
|---|---|---|---|
|
Grade School
Aux Sable Elementary School |
201 | — | |
|
Middle School
Minooka Intermediate School |
201 | Not in DB | |
|
High School
Minooka Community High School |
111 | Not in DB | |
Property History
| DATE: | EVENT: | PRICE: | SOURCE: |
|---|---|---|---|
| 12 Apr, 2019 | Sold | $258,000 | MRED MLS |
| 28 Feb, 2019 | Under contract | $264,900 | MRED MLS |
| — | Last price change | $269,900 | MRED MLS |
| 18 Jan, 2019 | Listed for sale | $269,900 | MRED MLS |
| 11 Feb, 2022 | Sold | $360,000 | MRED MLS |
| 9 Jan, 2022 | Under contract | $386,000 | MRED MLS |
| 7 Jan, 2022 | Listed for sale | $386,000 | MRED MLS |
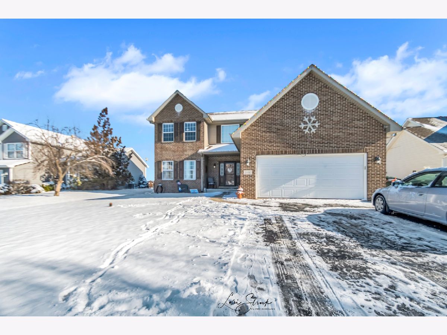
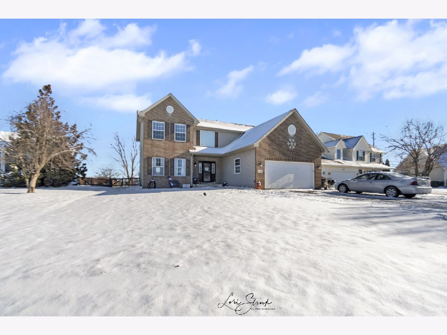
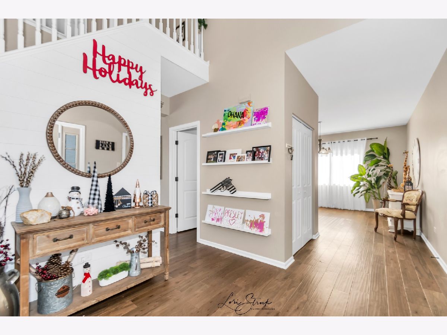
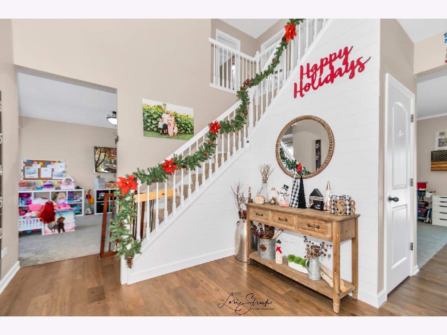
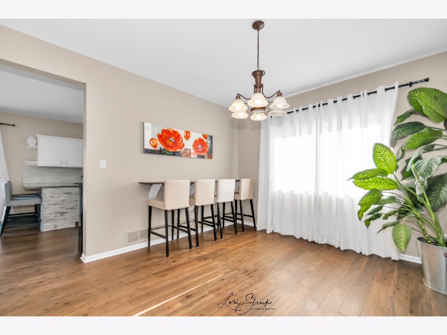
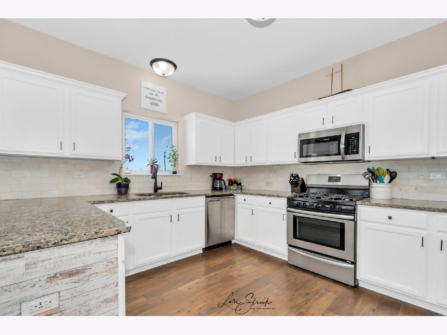
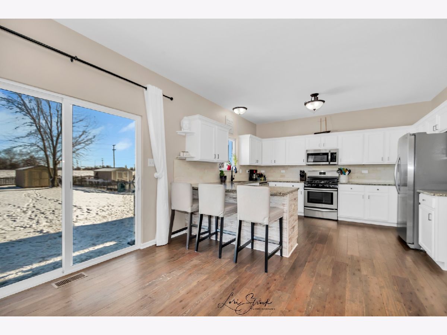
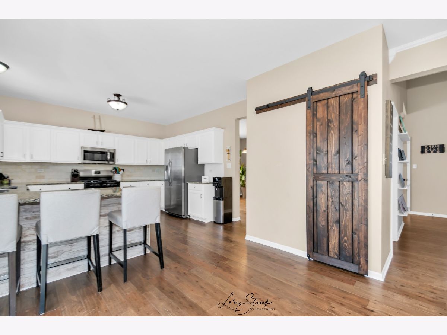
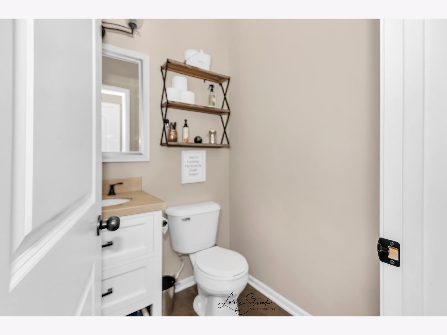
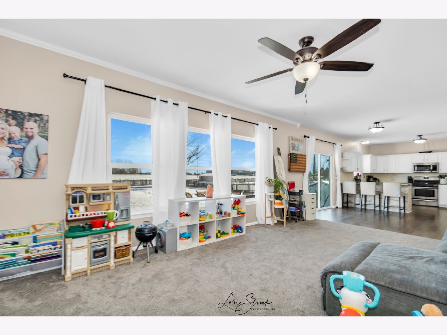
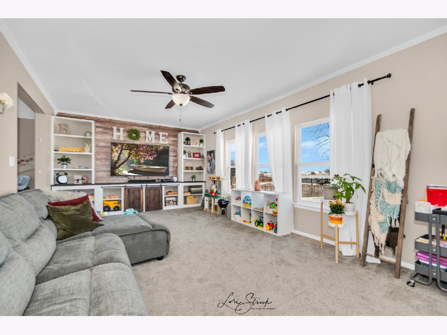
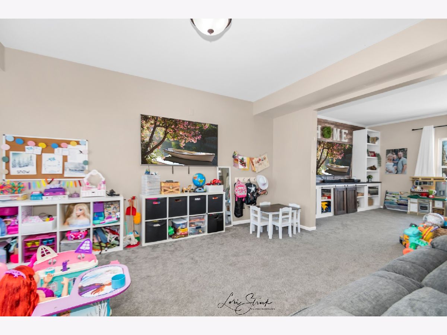
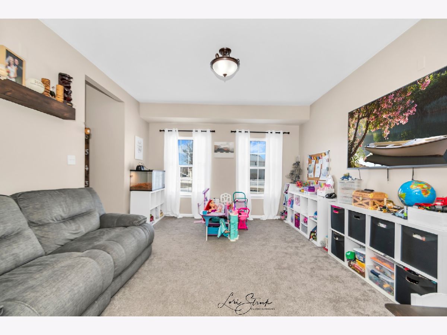
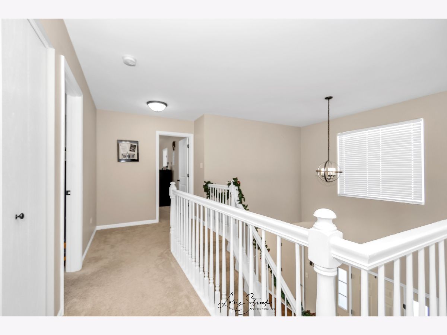
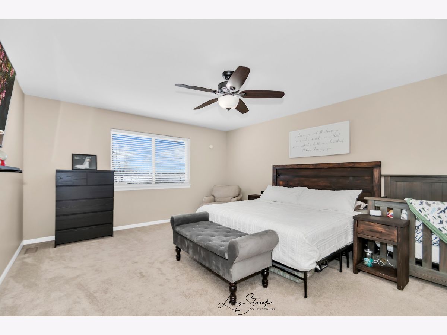
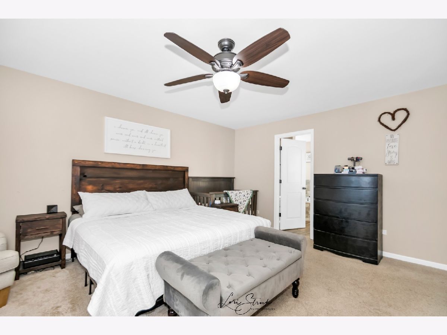
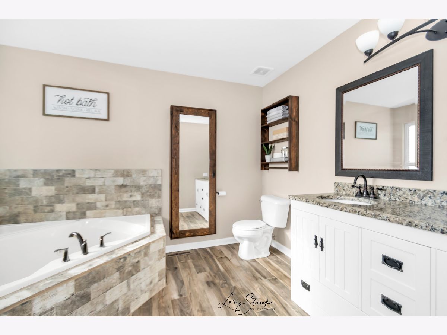
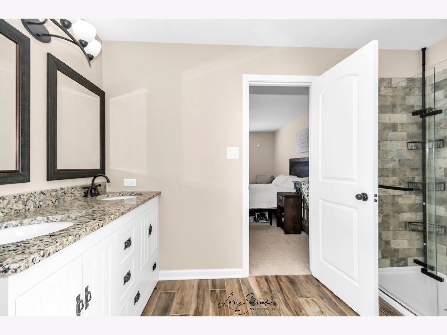
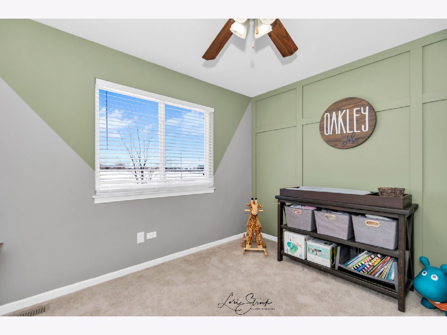
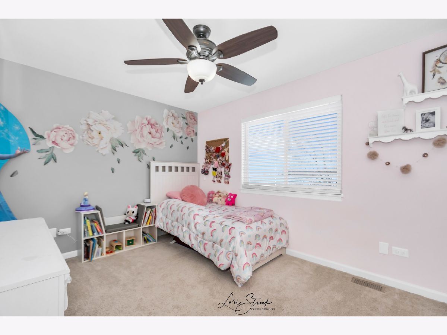
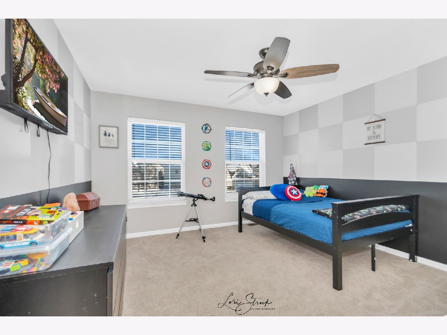
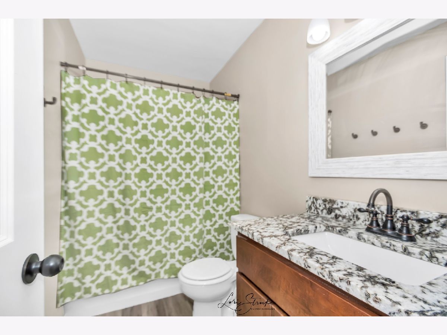
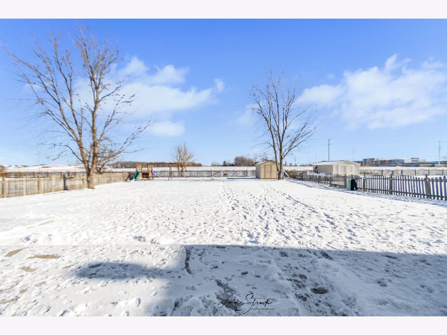
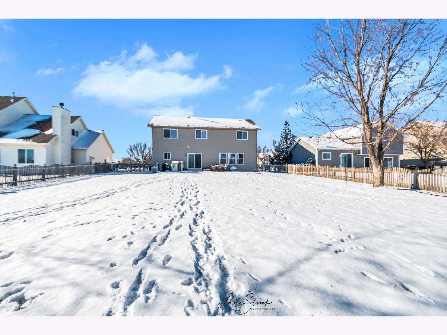
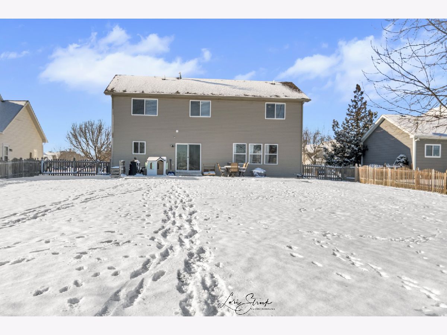
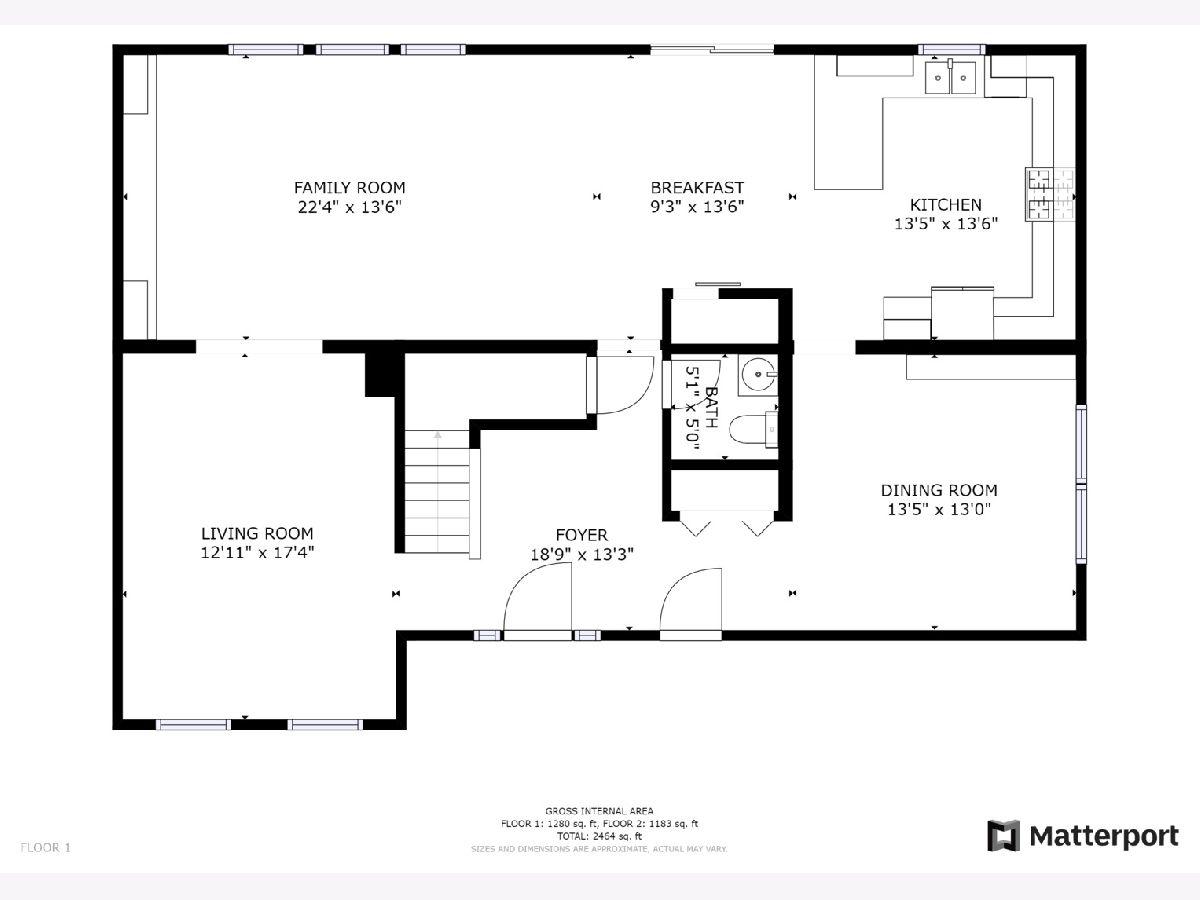
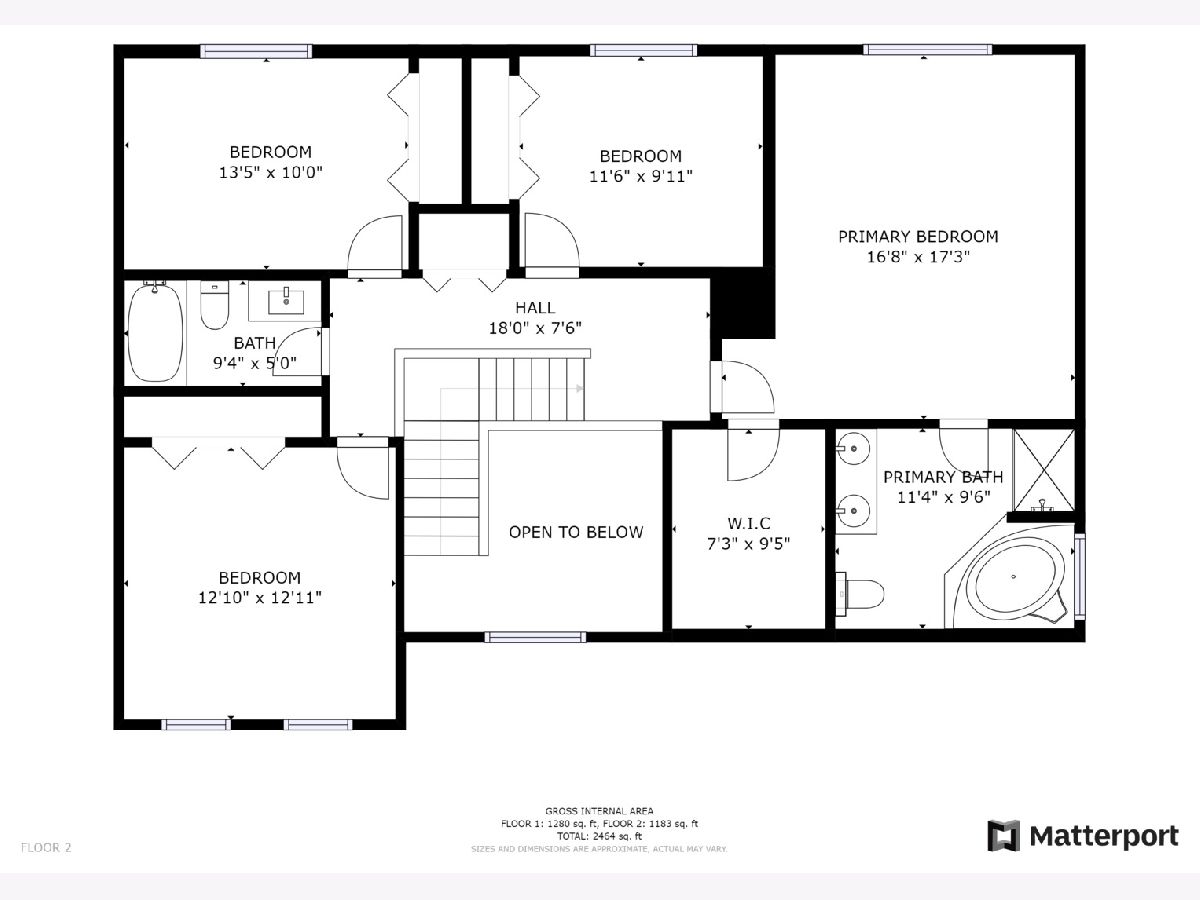
Room Specifics
Total Bedrooms: 4
Bedrooms Above Ground: 4
Bedrooms Below Ground: 0
Dimensions: —
Floor Type: Carpet
Dimensions: —
Floor Type: Carpet
Dimensions: —
Floor Type: Carpet
Full Bathrooms: 3
Bathroom Amenities: —
Bathroom in Basement: 0
Rooms: No additional rooms
Basement Description: Partially Finished,Unfinished
Other Specifics
| 2 | |
| Concrete Perimeter | |
| Asphalt | |
| Patio | |
| Fenced Yard,Sidewalks,Wood Fence | |
| 70X183 | |
| Unfinished | |
| Full | |
| Hardwood Floors, Built-in Features, Walk-In Closet(s), Ceiling - 9 Foot, Open Floorplan, Some Carpeting | |
| — | |
| Not in DB | |
| Park, Curbs, Sidewalks, Street Lights, Street Paved | |
| — | |
| — | |
| — |
Tax History
| Year | Property Taxes |
|---|---|
| 2019 | $6,676 |
| 2022 | $7,236 |
Contact Agent
Nearby Similar Homes
Nearby Sold Comparables
Contact Agent
Listing Provided By
ICandy Realty LLC

