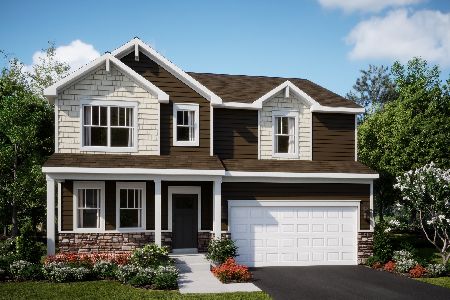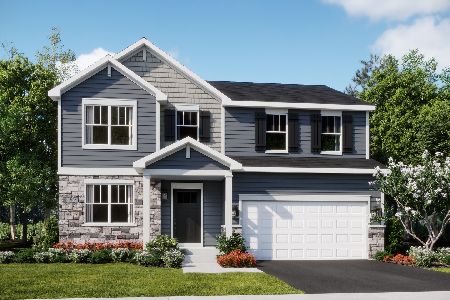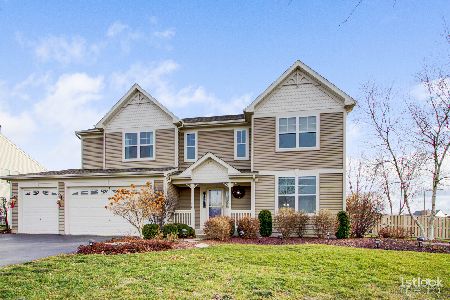2551 Alan Dale Lane, Yorkville, Illinois 60560
$273,000
|
Sold
|
|
| Status: | Closed |
| Sqft: | 3,741 |
| Cost/Sqft: | $74 |
| Beds: | 5 |
| Baths: | 5 |
| Year Built: | 2006 |
| Property Taxes: | $8,284 |
| Days On Market: | 5101 |
| Lot Size: | 0,33 |
Description
Spectacular home with 5BR/4.5BA, full finished basement, nearly 5000 sq ft of living space on a premium third acre lot backing to lake. It does not get any better than this one. Hardwood floors in kitchen and family room. 42 in maple cabinets and SS appliances. FP in FR. T-staircase leads to 2nd floor with oak railing, loft, 4BR's and 3 full baths. Crown molding, custom bath, English basement. Pool community.
Property Specifics
| Single Family | |
| — | |
| Traditional | |
| 2006 | |
| Full,English | |
| WILLOW | |
| Yes | |
| 0.33 |
| Kendall | |
| Whispering Meadows | |
| 62 / Monthly | |
| Clubhouse,Pool,Other | |
| Public | |
| Public Sewer | |
| 07991970 | |
| 0220227005 |
Property History
| DATE: | EVENT: | PRICE: | SOURCE: |
|---|---|---|---|
| 19 Oct, 2012 | Sold | $273,000 | MRED MLS |
| 10 May, 2012 | Under contract | $275,000 | MRED MLS |
| — | Last price change | $295,000 | MRED MLS |
| 8 Feb, 2012 | Listed for sale | $350,000 | MRED MLS |
Room Specifics
Total Bedrooms: 5
Bedrooms Above Ground: 5
Bedrooms Below Ground: 0
Dimensions: —
Floor Type: Carpet
Dimensions: —
Floor Type: Carpet
Dimensions: —
Floor Type: Carpet
Dimensions: —
Floor Type: —
Full Bathrooms: 5
Bathroom Amenities: Separate Shower,Double Sink,Soaking Tub
Bathroom in Basement: 1
Rooms: Bedroom 5,Breakfast Room,Den,Loft,Recreation Room
Basement Description: Finished
Other Specifics
| 3 | |
| Concrete Perimeter | |
| Asphalt | |
| — | |
| Pond(s) | |
| 151X116X148X58 | |
| Unfinished | |
| Full | |
| Vaulted/Cathedral Ceilings, Hardwood Floors, First Floor Laundry | |
| Range, Microwave, Dishwasher, Refrigerator, Disposal | |
| Not in DB | |
| Clubhouse, Pool, Street Lights, Street Paved | |
| — | |
| — | |
| Gas Log, Gas Starter |
Tax History
| Year | Property Taxes |
|---|---|
| 2012 | $8,284 |
Contact Agent
Nearby Similar Homes
Nearby Sold Comparables
Contact Agent
Listing Provided By
RE/MAX Excels










