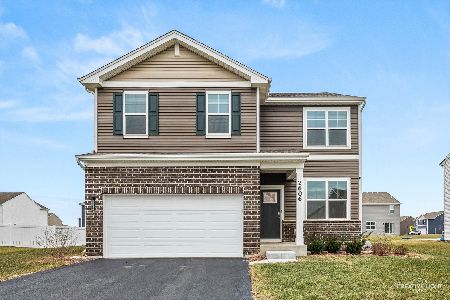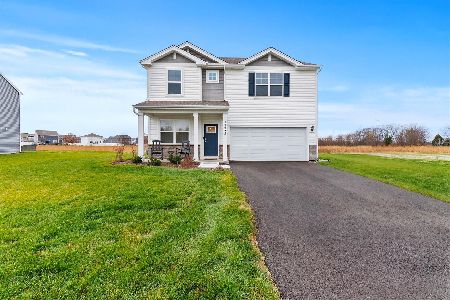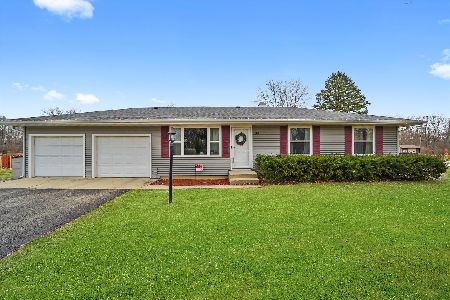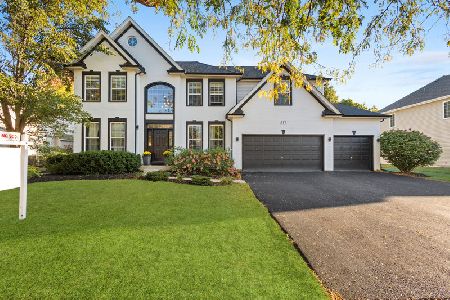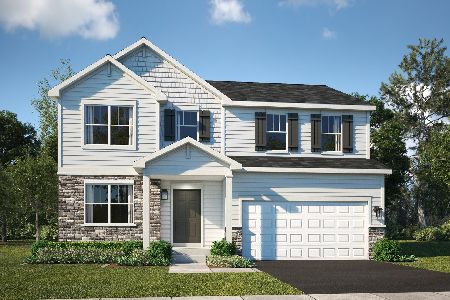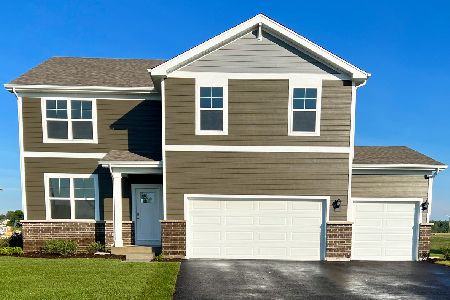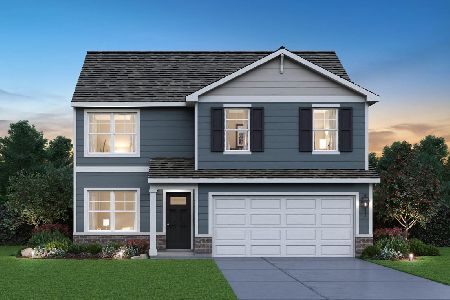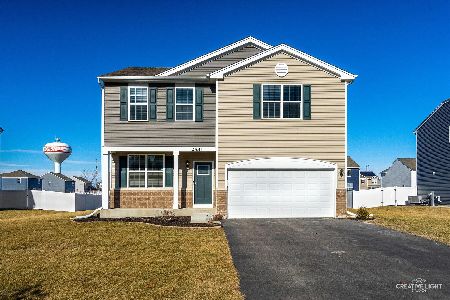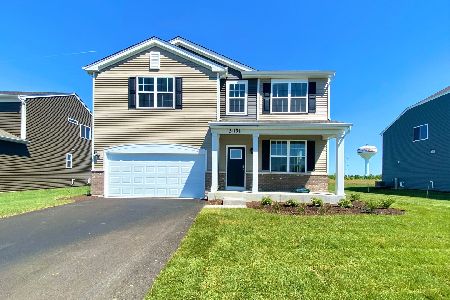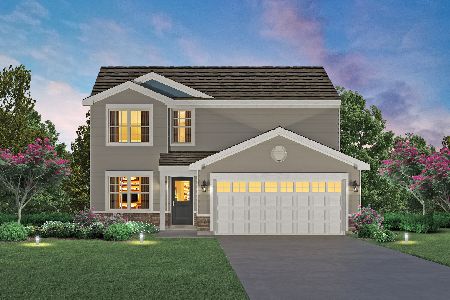2551 Anna Maria Lane, Yorkville, Illinois 60560
$296,160
|
Sold
|
|
| Status: | Closed |
| Sqft: | 2,008 |
| Cost/Sqft: | $148 |
| Beds: | 4 |
| Baths: | 3 |
| Year Built: | 2021 |
| Property Taxes: | $0 |
| Days On Market: | 1837 |
| Lot Size: | 0,23 |
Description
New Year, New Home! Your brand-new home is ready in April/May 2021! Welcome to the Halsted, an open and flexible floor plan with 4 bedrooms, full basement, and 9-foot first floor ceilings. As soon as you walk into your new home, you will be amazed at the possibilities. A flex room on the main floor gives you the option of a den/office, living room, or play room. Enjoy everyday meals or entertaining in this open kitchen layout flowing into the perfectly sized family room. The kitchen must haves are all here; a large island with overhang, designer cabinetry, walk-in pantry, stainless steel appliances, quartz countertops and easy to maintain vinyl wood flooring. A first-floor powder room is tucked away for privacy and you will love the garage entry with a huge walk-in closet for shoes, coats, and backpacks. Your bedroom features a huge walk-in closet and ensuite bathroom, with dual comfort height vanity and walk in shower. No shortage of closet and storage space here, with walk-in closets in 2 additional bedrooms and nicely appointed hall bath. No more carrying loads of laundry up and down the stairs, your new home has a great sized 2nd floor laundry, plenty of room for sorting, washing and searching for lost socks. Make an appointment to see this beautiful 2-story home in Grande Reserve TODAY! Photos represent similar home.
Property Specifics
| Single Family | |
| — | |
| — | |
| 2021 | |
| Full | |
| HALSTED | |
| No | |
| 0.23 |
| Kendall | |
| Grande Reserve | |
| 80 / Monthly | |
| Insurance,Clubhouse,Pool | |
| Public | |
| Public Sewer | |
| 10978379 | |
| 0214227006 |
Nearby Schools
| NAME: | DISTRICT: | DISTANCE: | |
|---|---|---|---|
|
Grade School
Grande Reserve Elementary School |
115 | — | |
|
Middle School
Yorkville Middle School |
115 | Not in DB | |
|
High School
Yorkville High School |
115 | Not in DB | |
Property History
| DATE: | EVENT: | PRICE: | SOURCE: |
|---|---|---|---|
| 21 Apr, 2021 | Sold | $296,160 | MRED MLS |
| 28 Feb, 2021 | Under contract | $296,230 | MRED MLS |
| — | Last price change | $293,330 | MRED MLS |
| 24 Jan, 2021 | Listed for sale | $286,730 | MRED MLS |
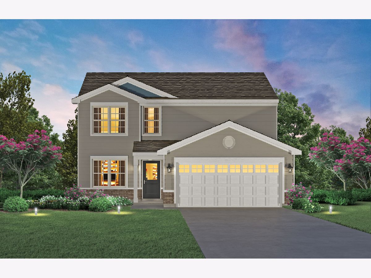
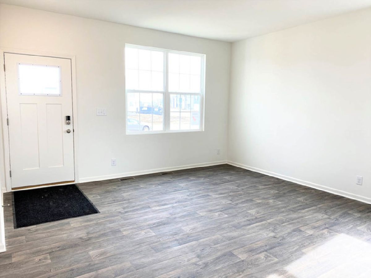
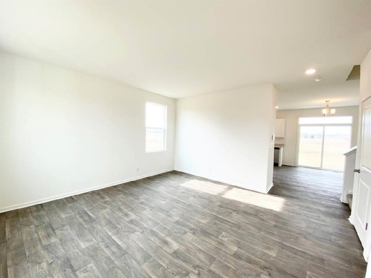
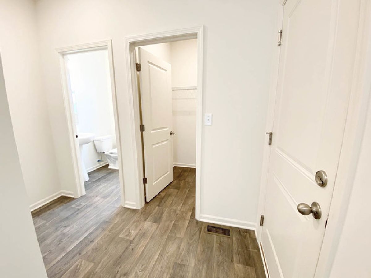
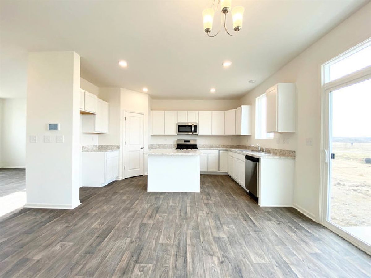
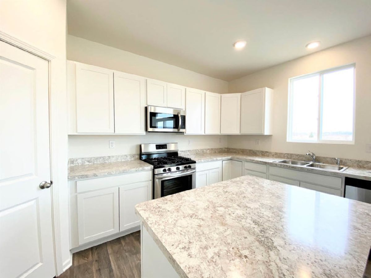
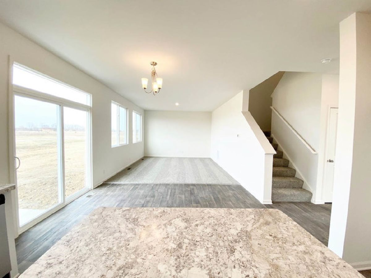
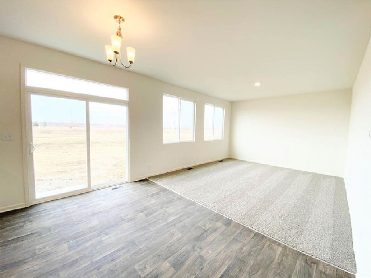
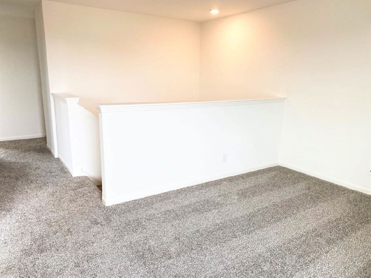
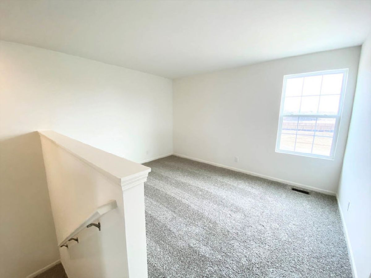
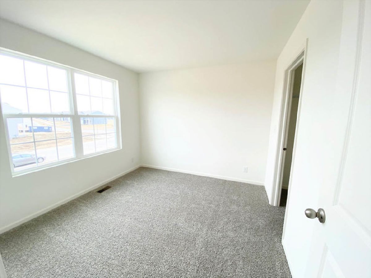
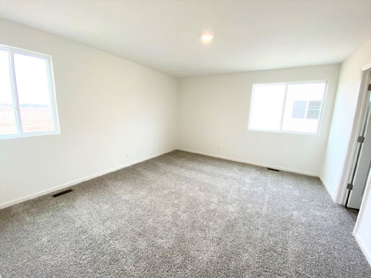
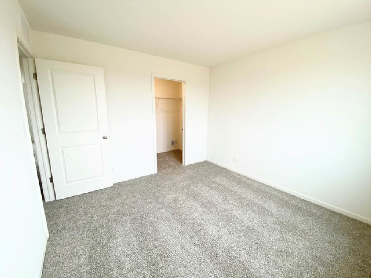
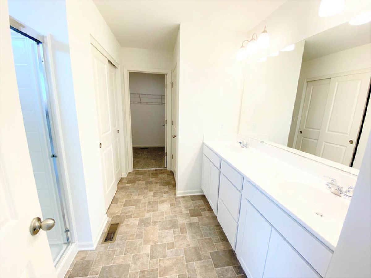
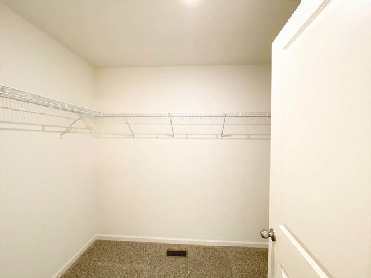
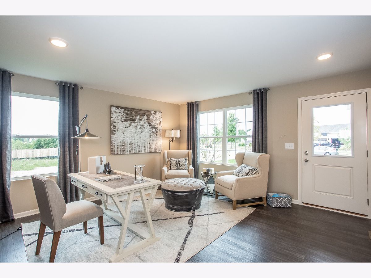
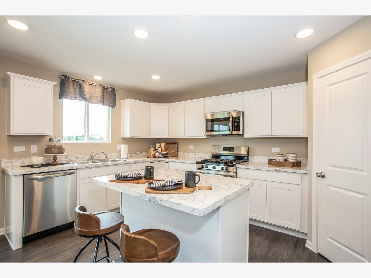
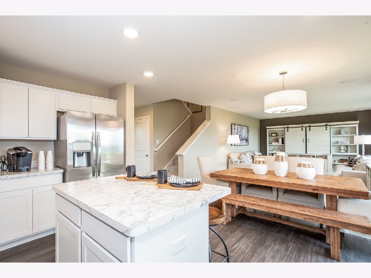
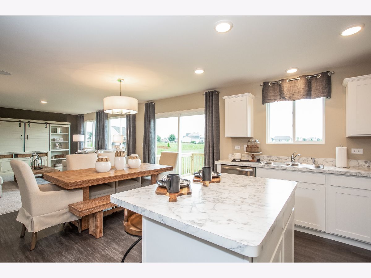
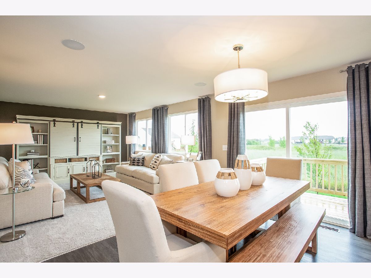
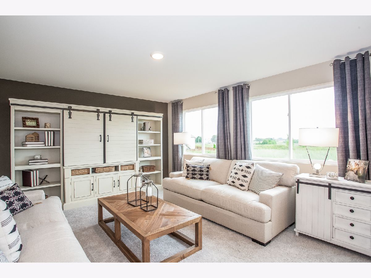
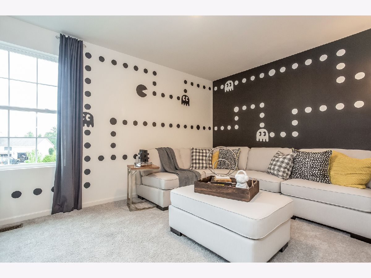
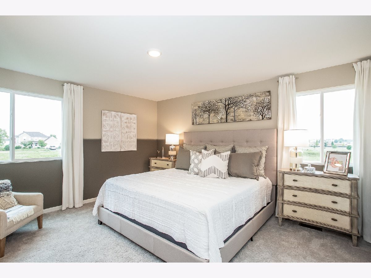
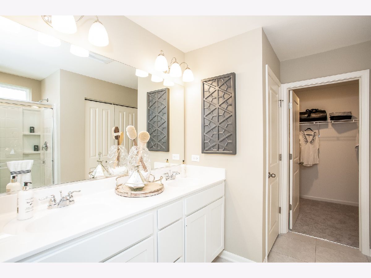
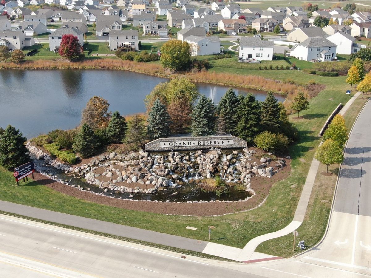
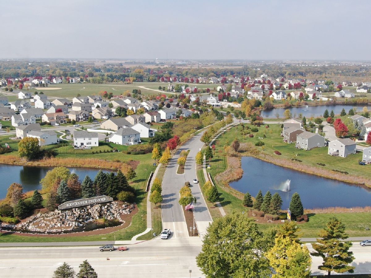
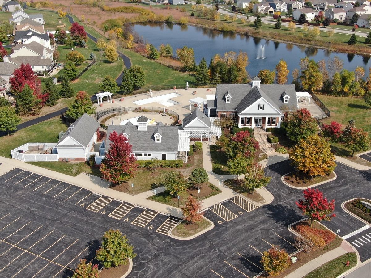
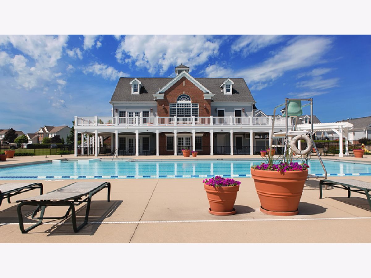
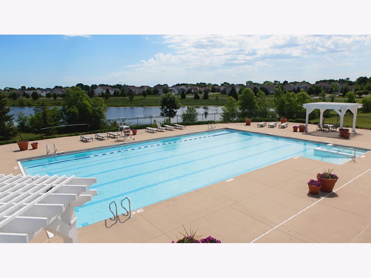
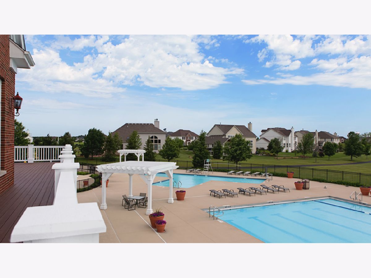
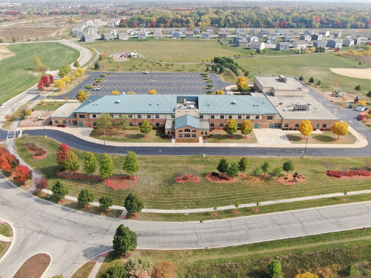
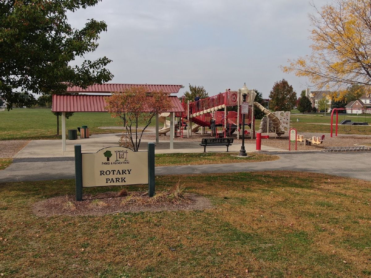
Room Specifics
Total Bedrooms: 4
Bedrooms Above Ground: 4
Bedrooms Below Ground: 0
Dimensions: —
Floor Type: Carpet
Dimensions: —
Floor Type: Carpet
Dimensions: —
Floor Type: —
Full Bathrooms: 3
Bathroom Amenities: Separate Shower,Double Sink
Bathroom in Basement: 0
Rooms: Breakfast Room
Basement Description: Unfinished
Other Specifics
| 2 | |
| Concrete Perimeter | |
| Asphalt | |
| — | |
| — | |
| 80X125 | |
| — | |
| Full | |
| Second Floor Laundry, Walk-In Closet(s) | |
| Range, Microwave, Dishwasher, Stainless Steel Appliance(s) | |
| Not in DB | |
| Clubhouse, Park, Pool, Lake, Curbs, Sidewalks | |
| — | |
| — | |
| — |
Tax History
| Year | Property Taxes |
|---|
Contact Agent
Nearby Similar Homes
Nearby Sold Comparables
Contact Agent
Listing Provided By
Daynae Gaudio

