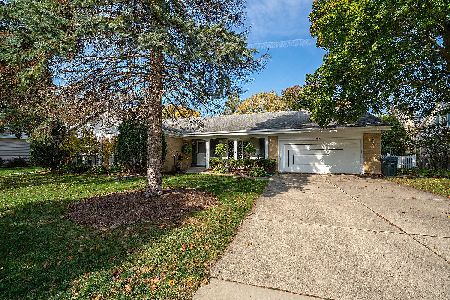2551 Shannon Road, Northbrook, Illinois 60062
$870,000
|
Sold
|
|
| Status: | Closed |
| Sqft: | 3,097 |
| Cost/Sqft: | $290 |
| Beds: | 5 |
| Baths: | 4 |
| Year Built: | 1967 |
| Property Taxes: | $11,978 |
| Days On Market: | 1053 |
| Lot Size: | 0,28 |
Description
Warm and welcoming St. Stephen's Green home with beautiful details throughout. Enter the home through the center entry foyer with natural stone flooring. Spacious living room located just off the foyer with loads of natural light coming through the front bay window. The adjoining dining room allows for large gatherings. The center of the home is the expanded custom kitchen featuring English pine cabinetry, Viking gas range with grill, Bosch dishwasher, Sub Zero refrigerator and honed soap stone counters. The kitchen is open to the family room with the focus on a gas log fireplace, built-in bookshelves and gorgeous sunroom with southern exposure. Inviting decks on either side of the sunroom through sliding patio doors. Enjoy outdoor dining in your private backyard oasis, a gardener's dream! Back yard is adjacent to green space. Create your own memories playing Thanksgiving football on the field behind your house. First floor laundry/mudroom, 2 powder rooms on the main level. The second floor is anchored by a spacious primary suite with ensuite granite bath. Double mahogany vanity, glass shower and walk in closet create a luxurious retreat. Four additional bedrooms complete the second floor. Hall bath with tub/shower combo and double vanity. True divided light wood windows and 6 panel wood doors throughout the home. Full finished basement recreation room with tons of extra storage space. Oversized attached two-car garage. Two separate A/C systems, in ground sprinkler system, landscape lighting, brick paver driveway. Northbrook School District 28 Westmoor Elementary and playground are just down the block. Convenient location to Northbrook Metra train station, shopping, library, Village Green and expressways. Hardwood under carpet on the second floor.
Property Specifics
| Single Family | |
| — | |
| — | |
| 1967 | |
| — | |
| — | |
| No | |
| 0.28 |
| Cook | |
| St Stephens Green | |
| — / Not Applicable | |
| — | |
| — | |
| — | |
| 11722521 | |
| 04091020180000 |
Nearby Schools
| NAME: | DISTRICT: | DISTANCE: | |
|---|---|---|---|
|
Grade School
Westmoor Elementary School |
28 | — | |
|
Middle School
Northbrook Junior High School |
28 | Not in DB | |
|
High School
Glenbrook North High School |
225 | Not in DB | |
Property History
| DATE: | EVENT: | PRICE: | SOURCE: |
|---|---|---|---|
| 28 Jun, 2023 | Sold | $870,000 | MRED MLS |
| 25 Apr, 2023 | Under contract | $899,000 | MRED MLS |
| — | Last price change | $925,000 | MRED MLS |
| 9 Mar, 2023 | Listed for sale | $925,000 | MRED MLS |
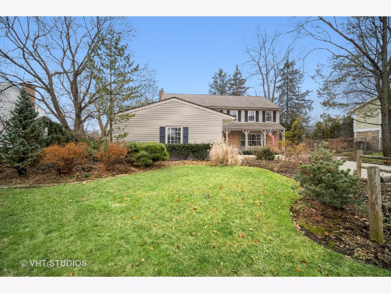
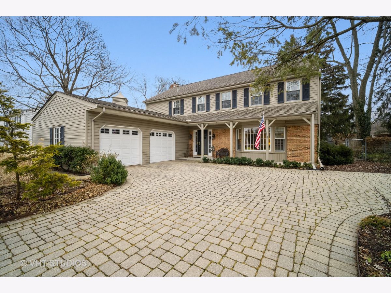
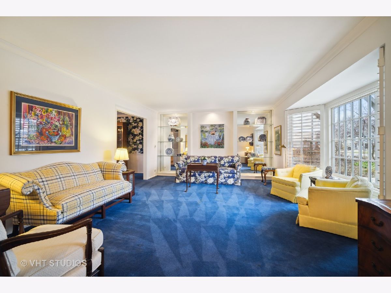
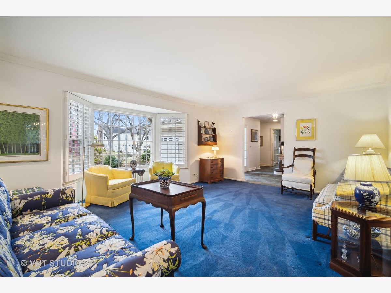
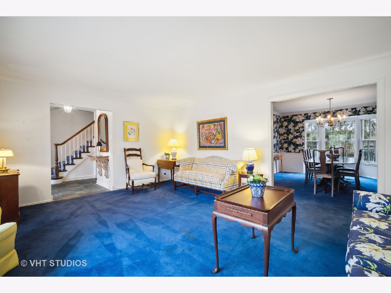
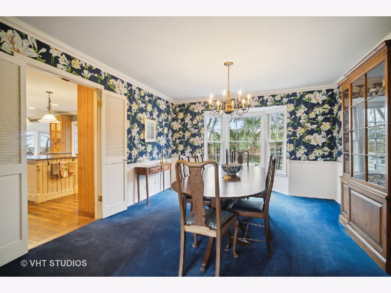
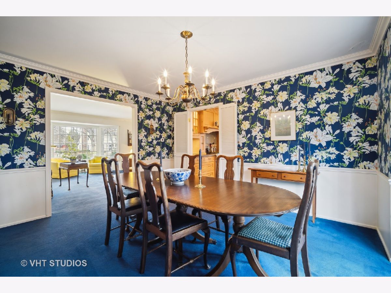
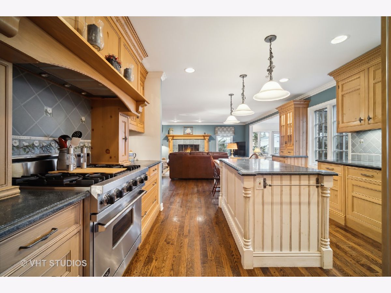
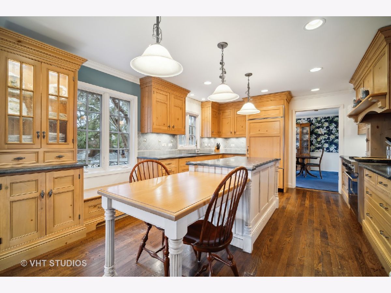
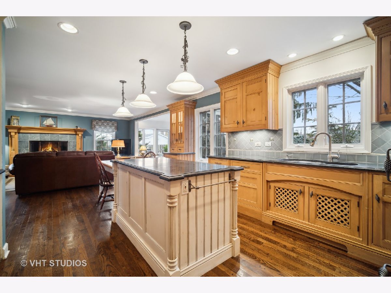
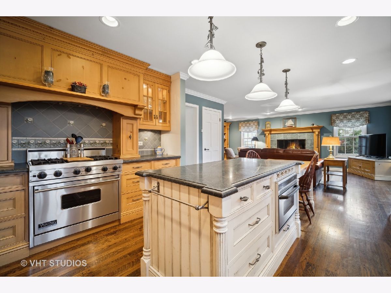
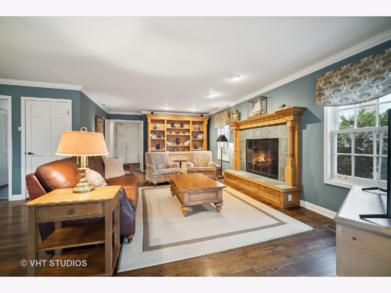
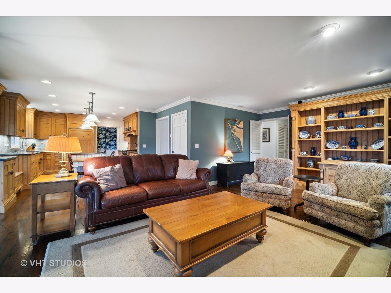
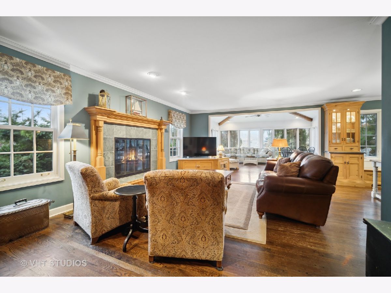
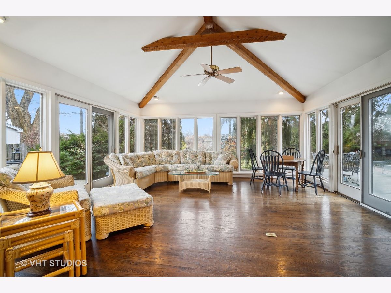
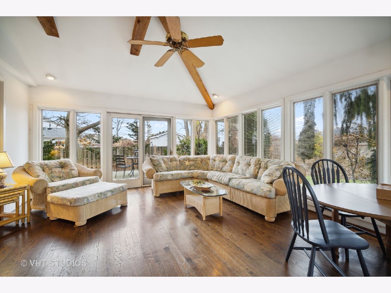
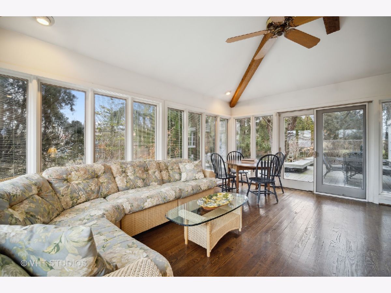
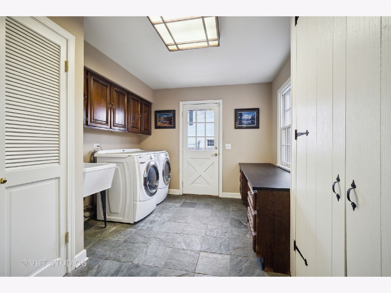
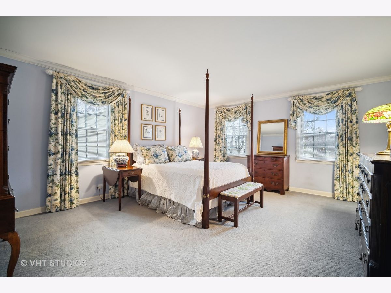
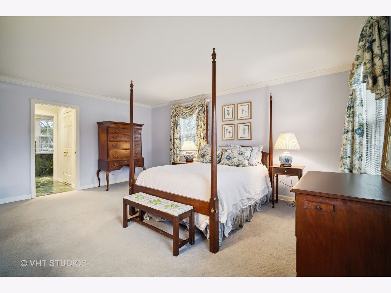
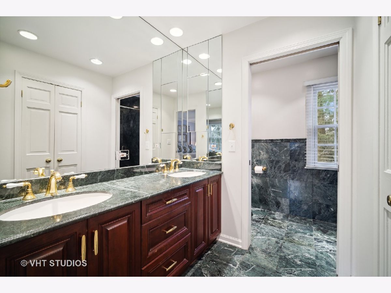
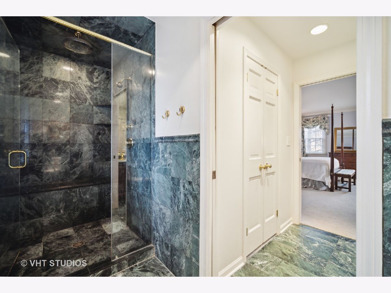
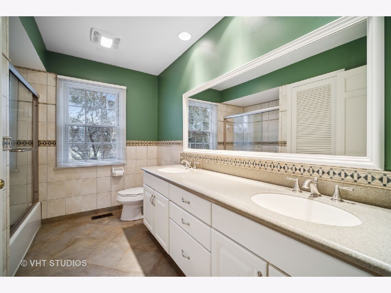
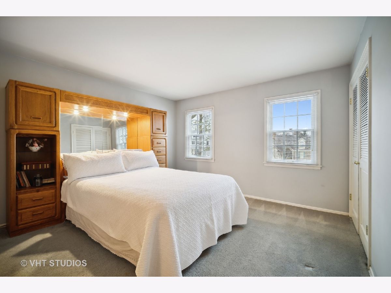
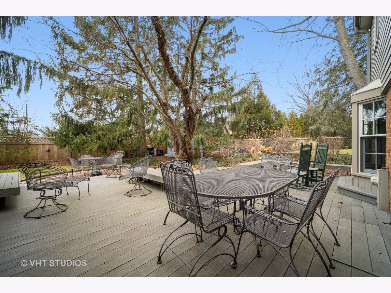
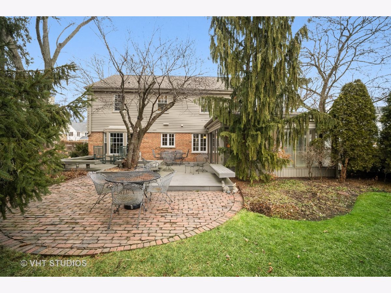
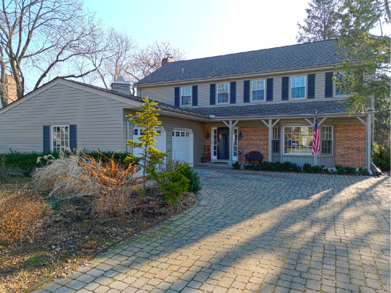
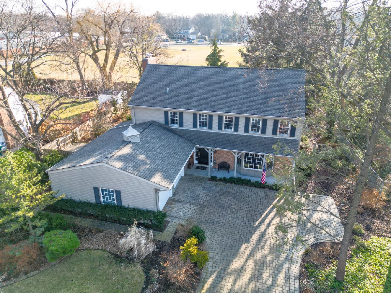
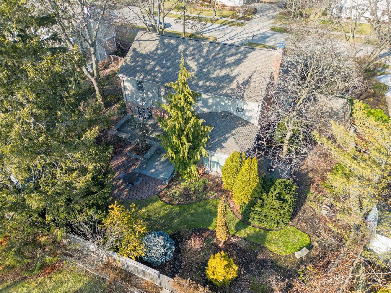
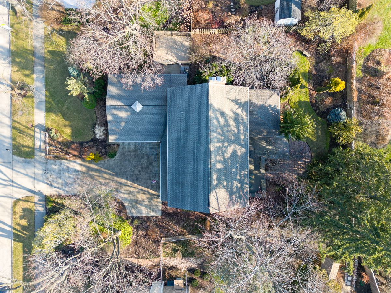
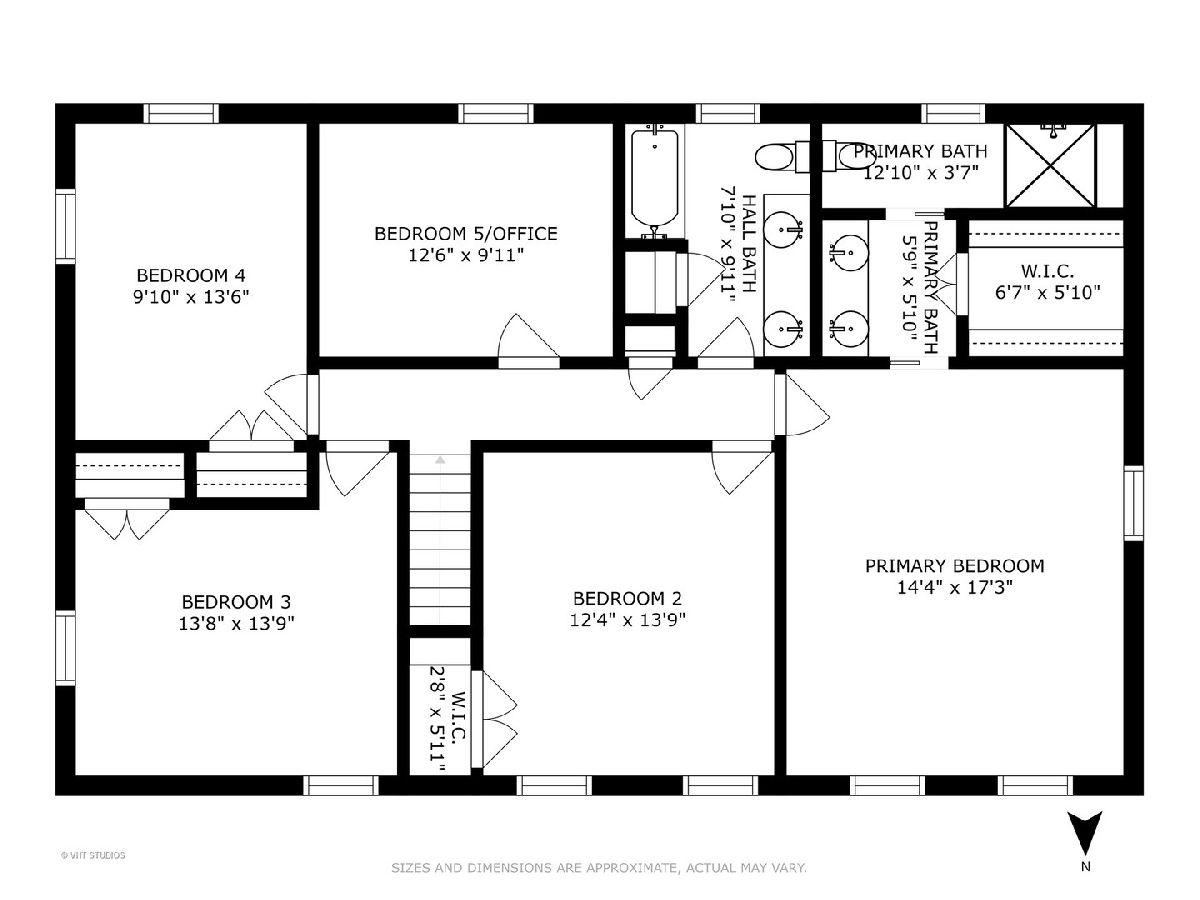
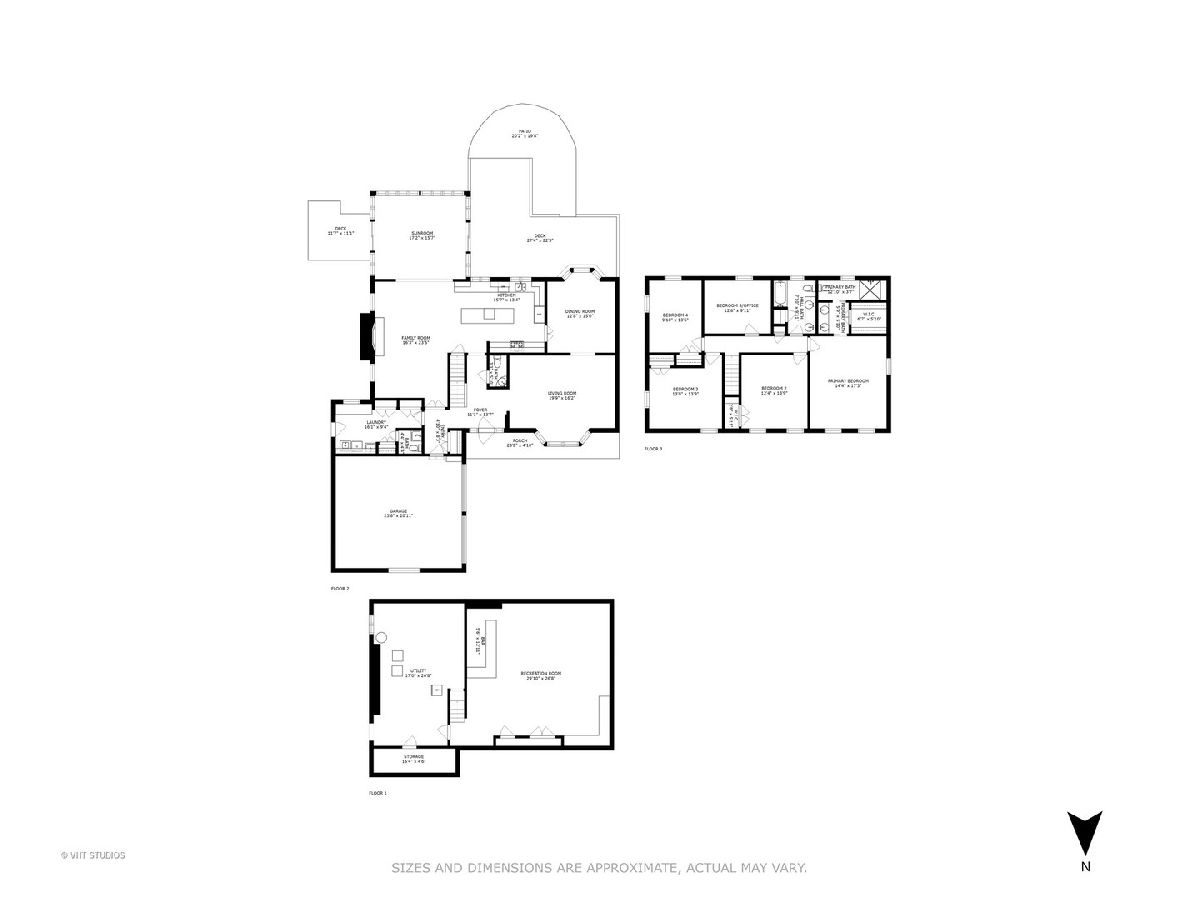
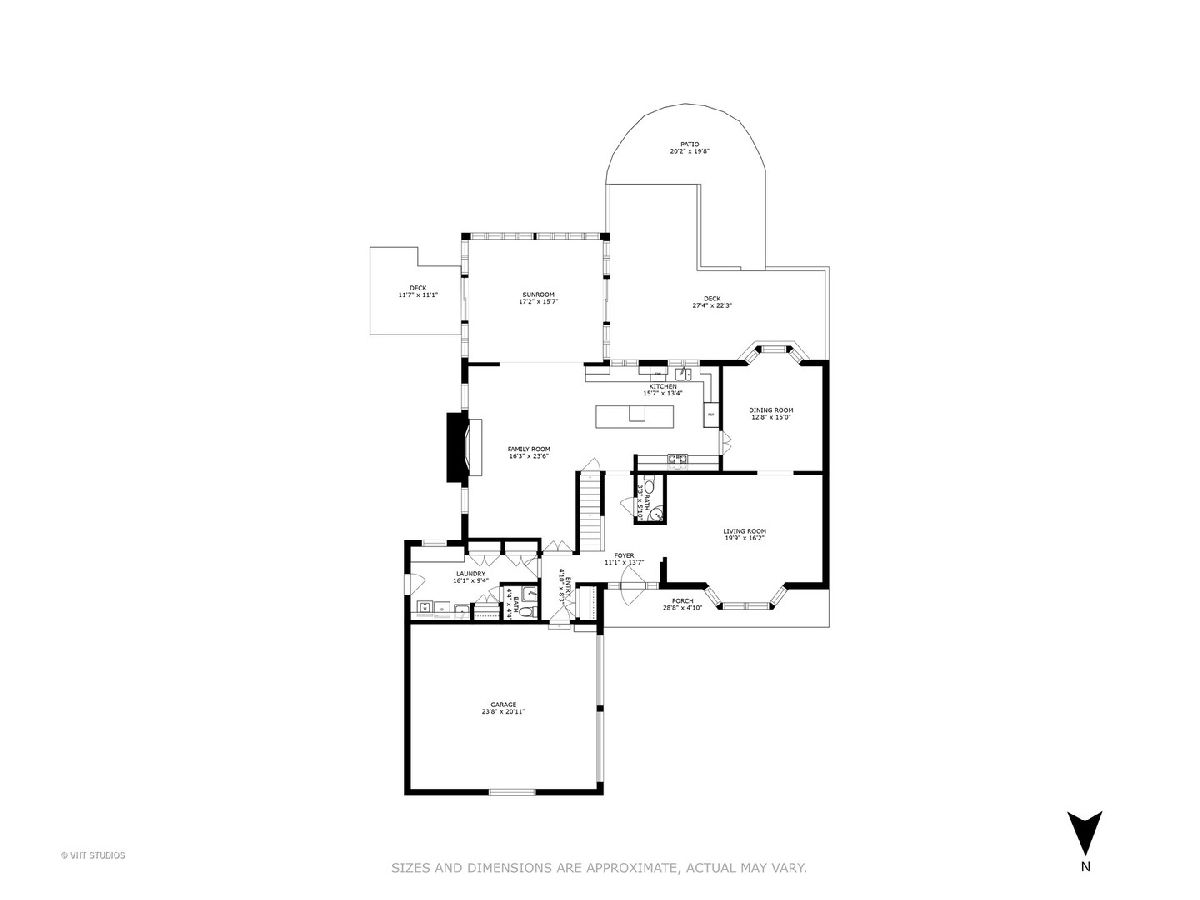
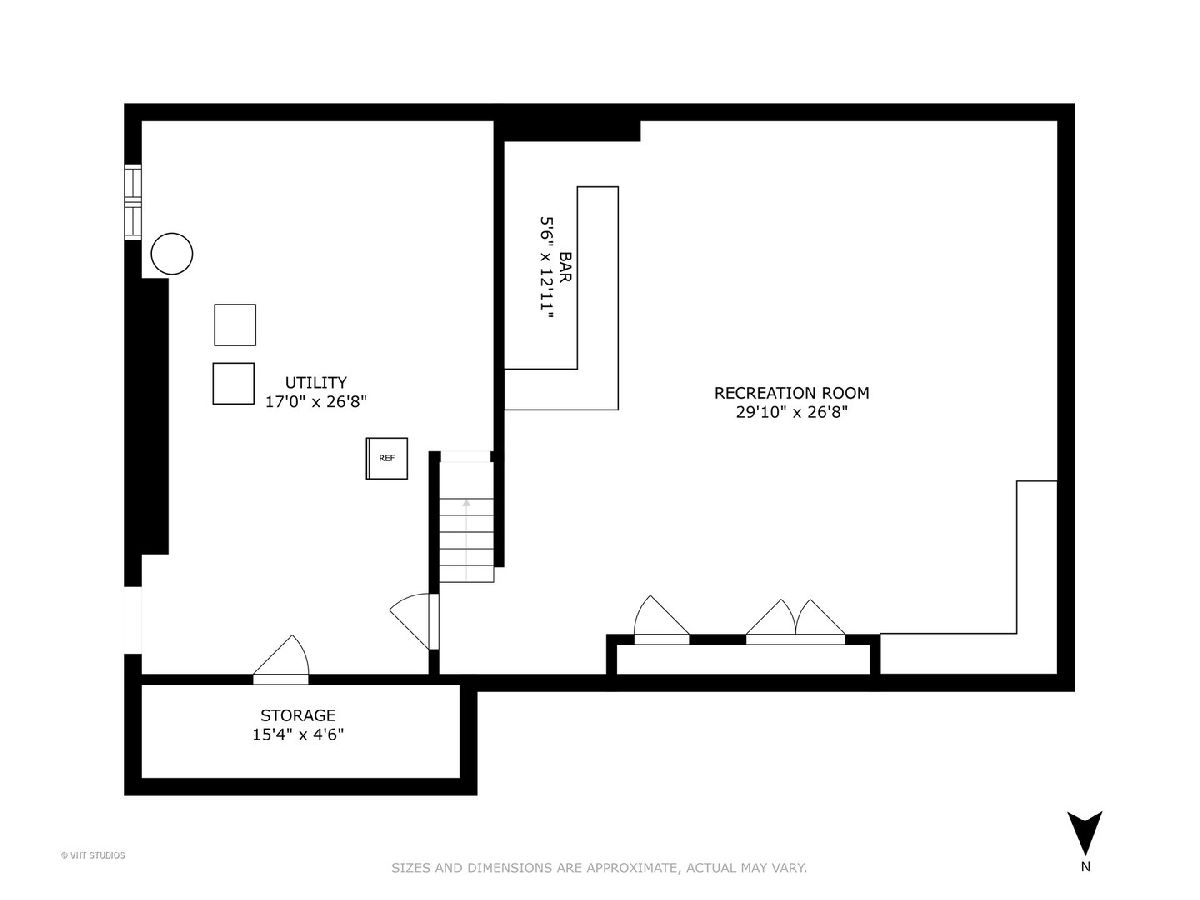
Room Specifics
Total Bedrooms: 5
Bedrooms Above Ground: 5
Bedrooms Below Ground: 0
Dimensions: —
Floor Type: —
Dimensions: —
Floor Type: —
Dimensions: —
Floor Type: —
Dimensions: —
Floor Type: —
Full Bathrooms: 4
Bathroom Amenities: Double Sink
Bathroom in Basement: 0
Rooms: —
Basement Description: Finished
Other Specifics
| 2 | |
| — | |
| Brick | |
| — | |
| — | |
| 86.5X138.9X99.9X138.4 | |
| Pull Down Stair | |
| — | |
| — | |
| — | |
| Not in DB | |
| — | |
| — | |
| — | |
| — |
Tax History
| Year | Property Taxes |
|---|---|
| 2023 | $11,978 |
Contact Agent
Nearby Similar Homes
Nearby Sold Comparables
Contact Agent
Listing Provided By
Baird & Warner




