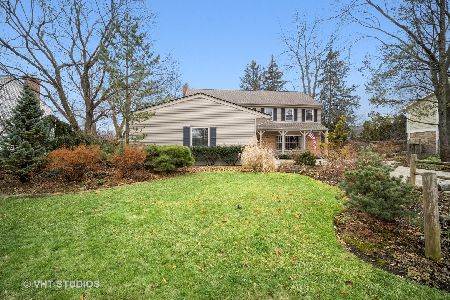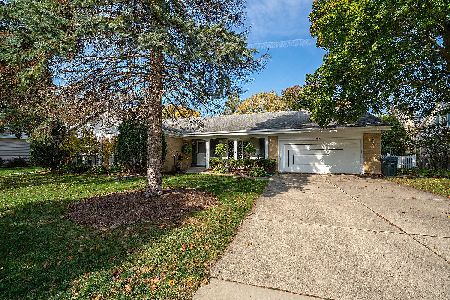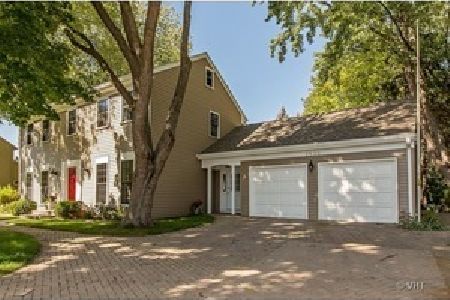2550 Shannon Road, Northbrook, Illinois 60062
$1,065,000
|
Sold
|
|
| Status: | Closed |
| Sqft: | 4,650 |
| Cost/Sqft: | $236 |
| Beds: | 6 |
| Baths: | 5 |
| Year Built: | 1967 |
| Property Taxes: | $14,572 |
| Days On Market: | 4249 |
| Lot Size: | 0,32 |
Description
Stunning! Massively expanded 6BR St. Stephen's Green colonial renovated to perfection near town & steps to K-5 school! Spectacular hi-end Kit opens to both FR & magnificent Great Rm w/vault ceils & soaring field stone fpl. LR w/fpl #2, richly paneled library w/3rd fplc. Romantic MBR w/fpl#4 & lux ba. Huge LL w/rec, fplc #5, game rm, wine cellar. Front/back staircases, up/down laundries, fabulous lg yd/patio & more!
Property Specifics
| Single Family | |
| — | |
| Colonial | |
| 1967 | |
| Full | |
| COLONIAL | |
| No | |
| 0.32 |
| Cook | |
| — | |
| 0 / Not Applicable | |
| None | |
| Public | |
| Public Sewer | |
| 08641266 | |
| 04091000740000 |
Nearby Schools
| NAME: | DISTRICT: | DISTANCE: | |
|---|---|---|---|
|
Grade School
Westmoor Elementary School |
28 | — | |
|
Middle School
Northbrook Junior High School |
28 | Not in DB | |
|
High School
Glenbrook North High School |
225 | Not in DB | |
Property History
| DATE: | EVENT: | PRICE: | SOURCE: |
|---|---|---|---|
| 21 Oct, 2014 | Sold | $1,065,000 | MRED MLS |
| 10 Aug, 2014 | Under contract | $1,099,000 | MRED MLS |
| — | Last price change | $1,135,000 | MRED MLS |
| 10 Jun, 2014 | Listed for sale | $1,249,900 | MRED MLS |
Room Specifics
Total Bedrooms: 6
Bedrooms Above Ground: 6
Bedrooms Below Ground: 0
Dimensions: —
Floor Type: Carpet
Dimensions: —
Floor Type: Carpet
Dimensions: —
Floor Type: Carpet
Dimensions: —
Floor Type: —
Dimensions: —
Floor Type: —
Full Bathrooms: 5
Bathroom Amenities: Double Sink
Bathroom in Basement: 1
Rooms: Bedroom 5,Bedroom 6,Breakfast Room,Foyer,Game Room,Great Room,Library,Recreation Room,Storage,Utility Room-Lower Level
Basement Description: Finished
Other Specifics
| 2 | |
| — | |
| Asphalt | |
| Patio, Brick Paver Patio, Storms/Screens | |
| Landscaped | |
| 105 X 131 X 105 X 132 | |
| — | |
| Full | |
| Vaulted/Cathedral Ceilings, Hardwood Floors, First Floor Laundry | |
| Double Oven, Range, Microwave, Dishwasher, Refrigerator, High End Refrigerator, Bar Fridge, Washer, Dryer, Disposal, Stainless Steel Appliance(s), Wine Refrigerator | |
| Not in DB | |
| Sidewalks, Street Lights, Street Paved | |
| — | |
| — | |
| Double Sided, Wood Burning, Gas Log |
Tax History
| Year | Property Taxes |
|---|---|
| 2014 | $14,572 |
Contact Agent
Nearby Similar Homes
Nearby Sold Comparables
Contact Agent
Listing Provided By
Coldwell Banker Residential








