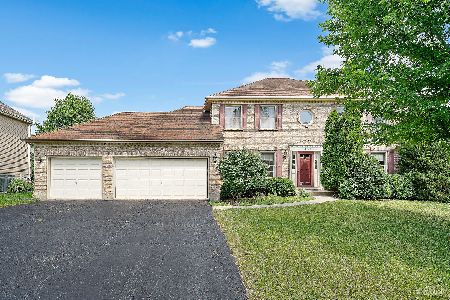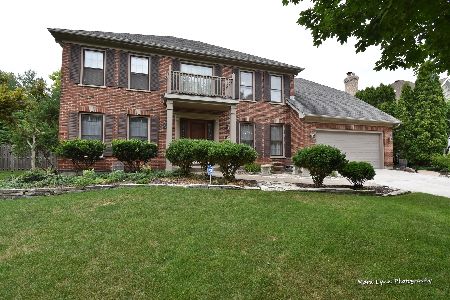2551 Walnut Avenue, Geneva, Illinois 60134
$530,000
|
Sold
|
|
| Status: | Closed |
| Sqft: | 2,780 |
| Cost/Sqft: | $182 |
| Beds: | 4 |
| Baths: | 3 |
| Year Built: | 1994 |
| Property Taxes: | $10,663 |
| Days On Market: | 1273 |
| Lot Size: | 0,00 |
Description
***MULTIPLE OFFERS RECIEVED ABOVE ASKING PRICE. HIGHEST AND BEST , NO ESCALATION CLAUSES BY 7 PM SUNDAY JULY 31ST***Absolutely stunning one of a kind home in the coveted Sterling Manor Subdivision. Move in condition just in time for the new school year. 4 bedrooms, 2.5 bath, 2-car garage home with loads of "wow" factors. Gourmet kitchen includes prep sink, custom cabinetry, island and stainless-steel appliances. First floor large open floor plan includes brick fireplace, dining room, office, half bath, and walk-out access to the deck and vaulted screened in porch. Enter from the rear deck into the mud/laundry room. Multiple skylights and lots of windows! 2nd floor recently finished with freshly painted bedrooms, doors and trim and custom hall bath. Step into your personal spa retreat with your own brand-new luxury master suite including custom designed master bath with rock wall, walk-in shower, and custom cabinetry. Finished basement has a kitchenette with new wine cooler, stone ventless fireplace, workshop, and for the music lover, an acoustically soundproof music/sound room! Heated Garage has epoxy flooring. Backyard has brick hardscaping, landscape lighting, and a huge custom shed. Serene pond views from this premium lot. Upgrades include new air conditioning, furnace, tankless water heater, and washer/dryer. A must see!
Property Specifics
| Single Family | |
| — | |
| — | |
| 1994 | |
| — | |
| — | |
| Yes | |
| — |
| Kane | |
| — | |
| — / Not Applicable | |
| — | |
| — | |
| — | |
| 11466296 | |
| 1208206008 |
Property History
| DATE: | EVENT: | PRICE: | SOURCE: |
|---|---|---|---|
| 20 Sep, 2022 | Sold | $530,000 | MRED MLS |
| 31 Jul, 2022 | Under contract | $505,000 | MRED MLS |
| 25 Jul, 2022 | Listed for sale | $505,000 | MRED MLS |
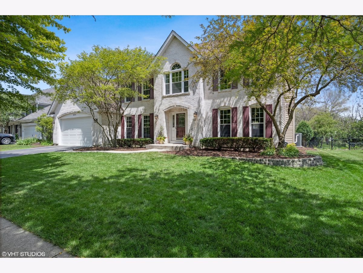
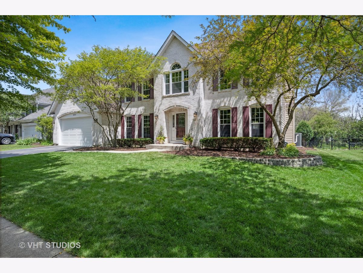
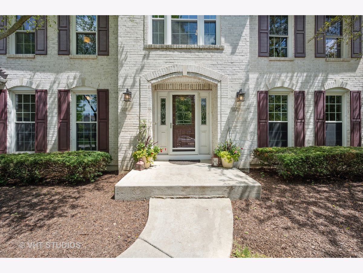
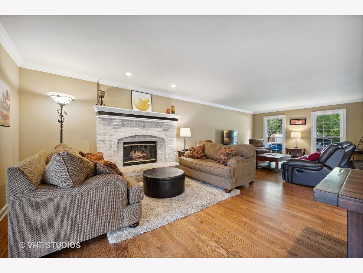
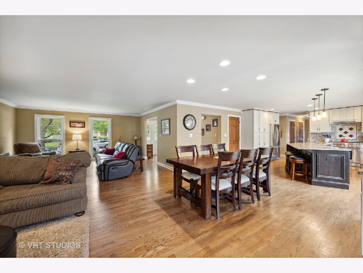
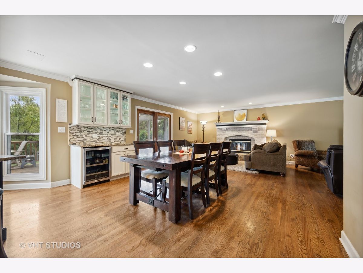
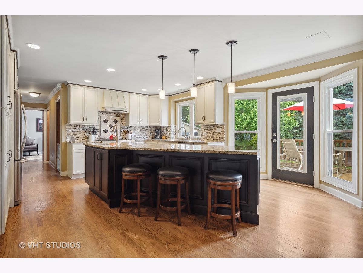
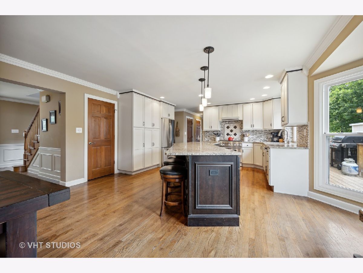
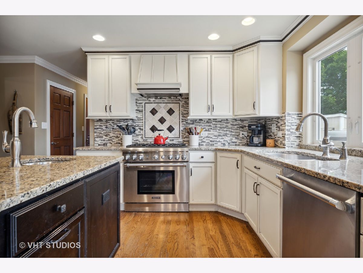
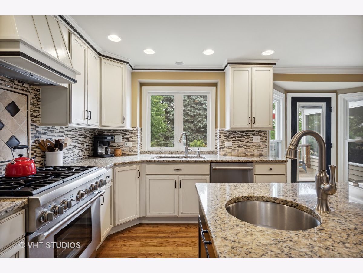
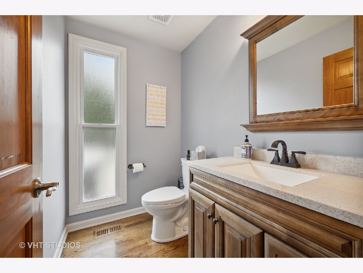
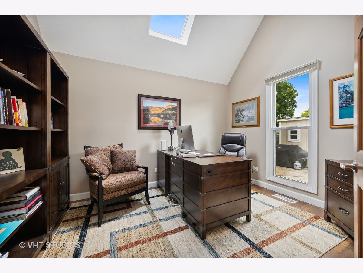
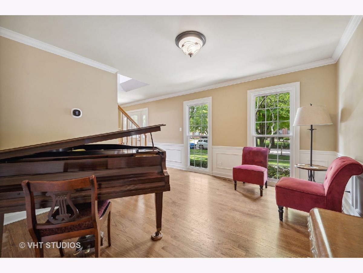
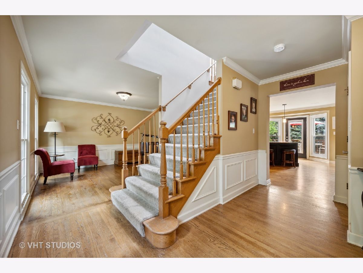
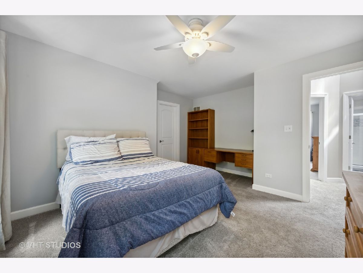
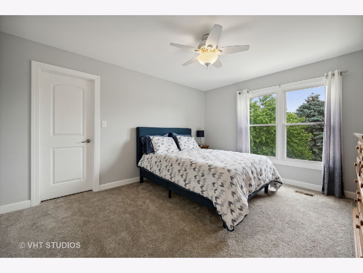
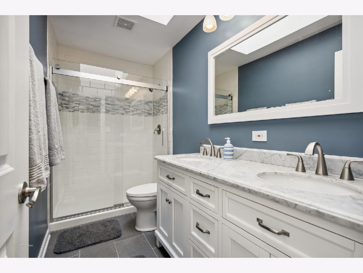
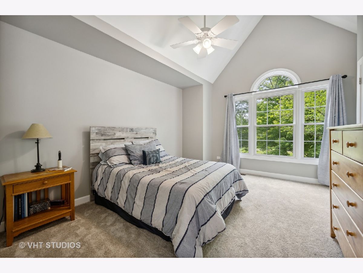
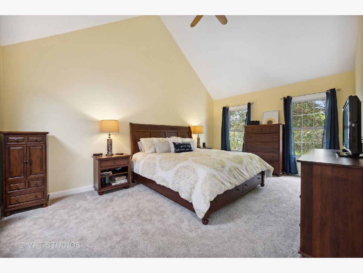
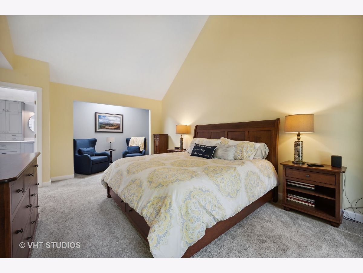
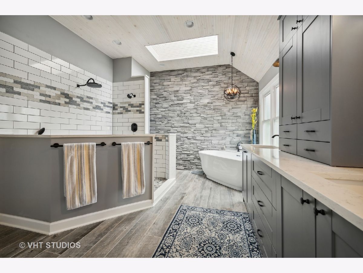
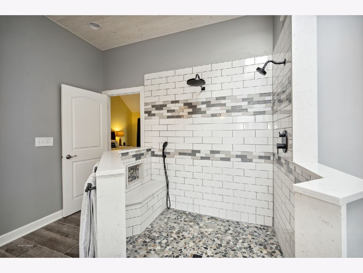
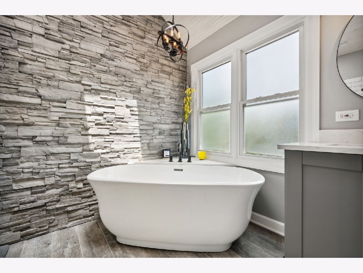
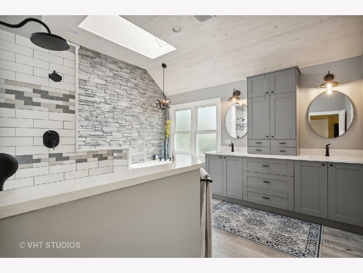
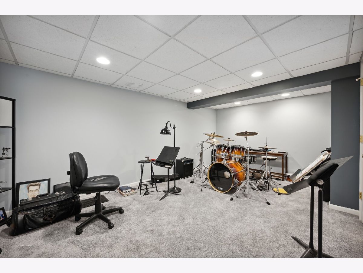
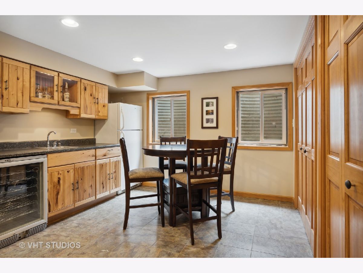
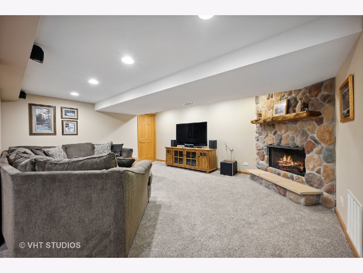
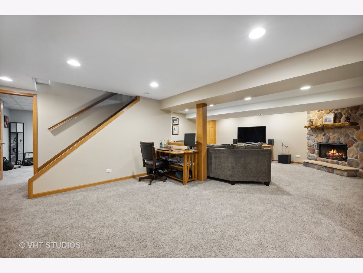
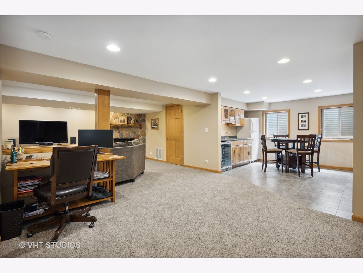
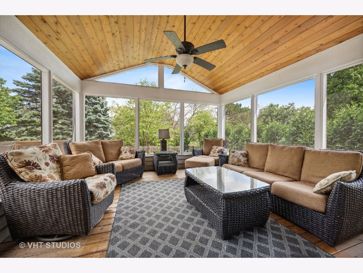
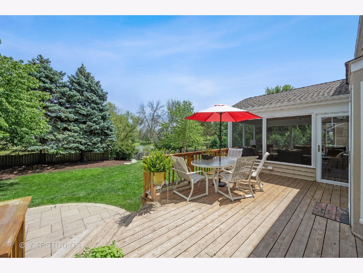
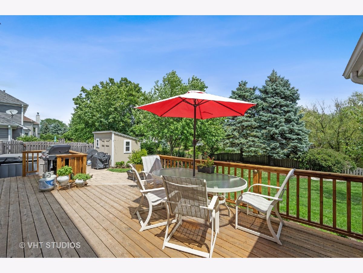
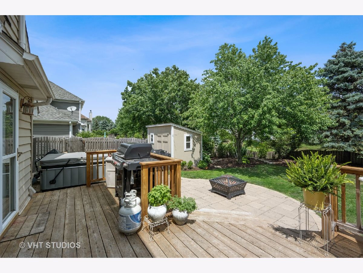
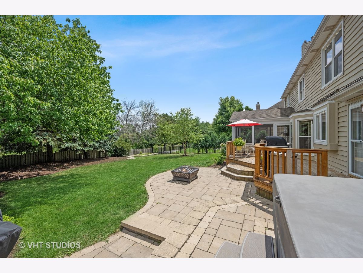
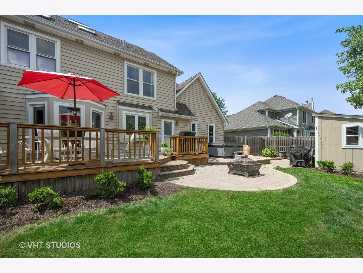
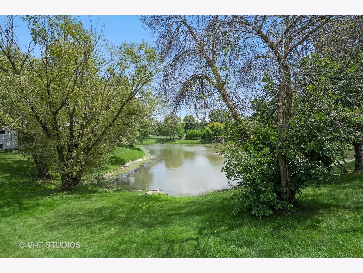
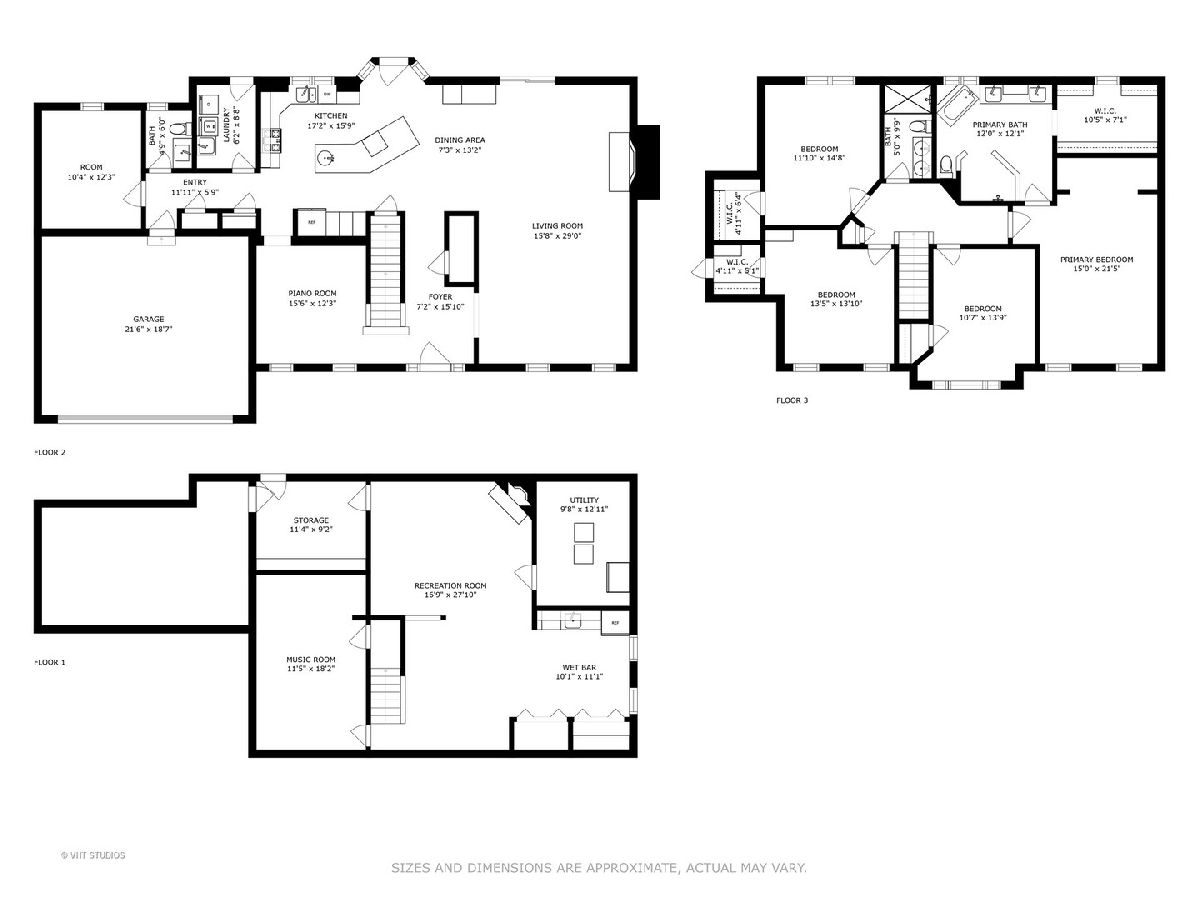
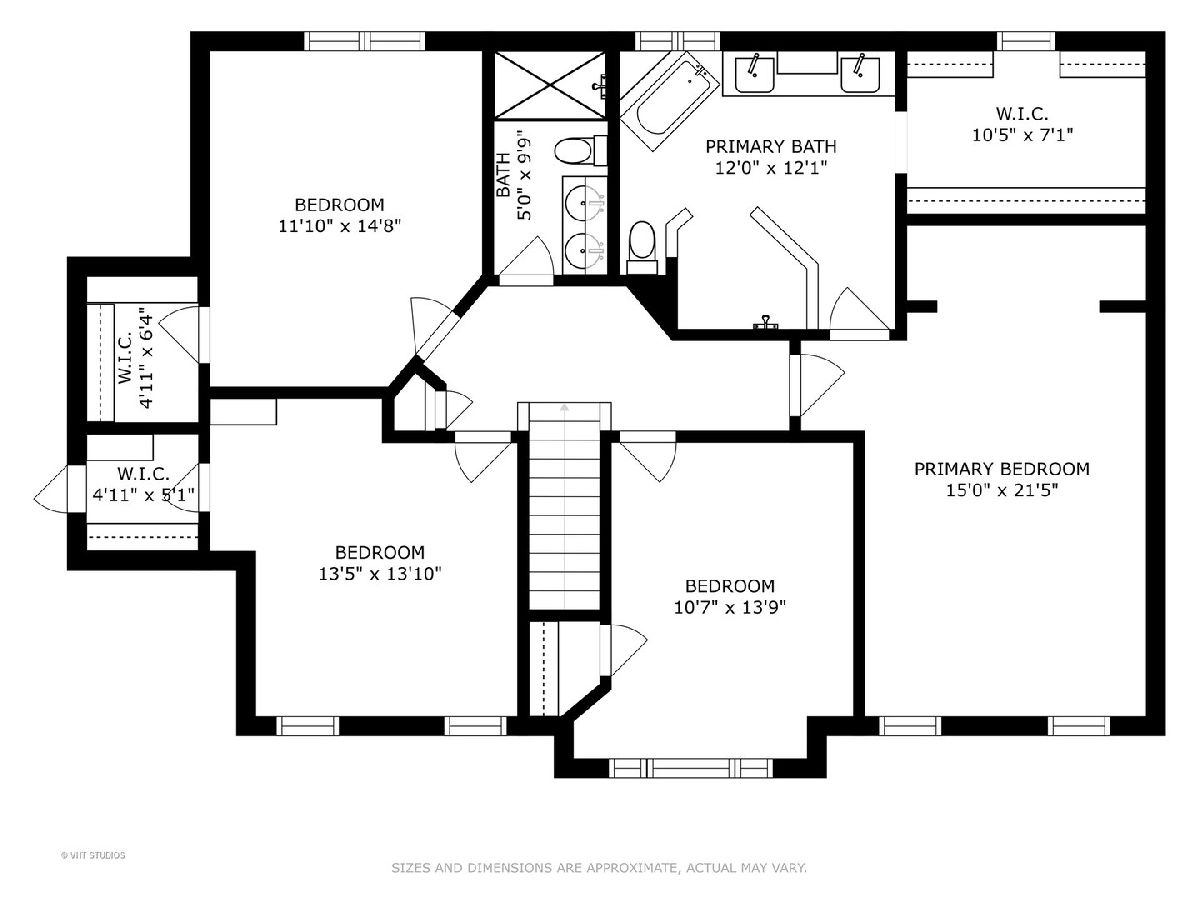
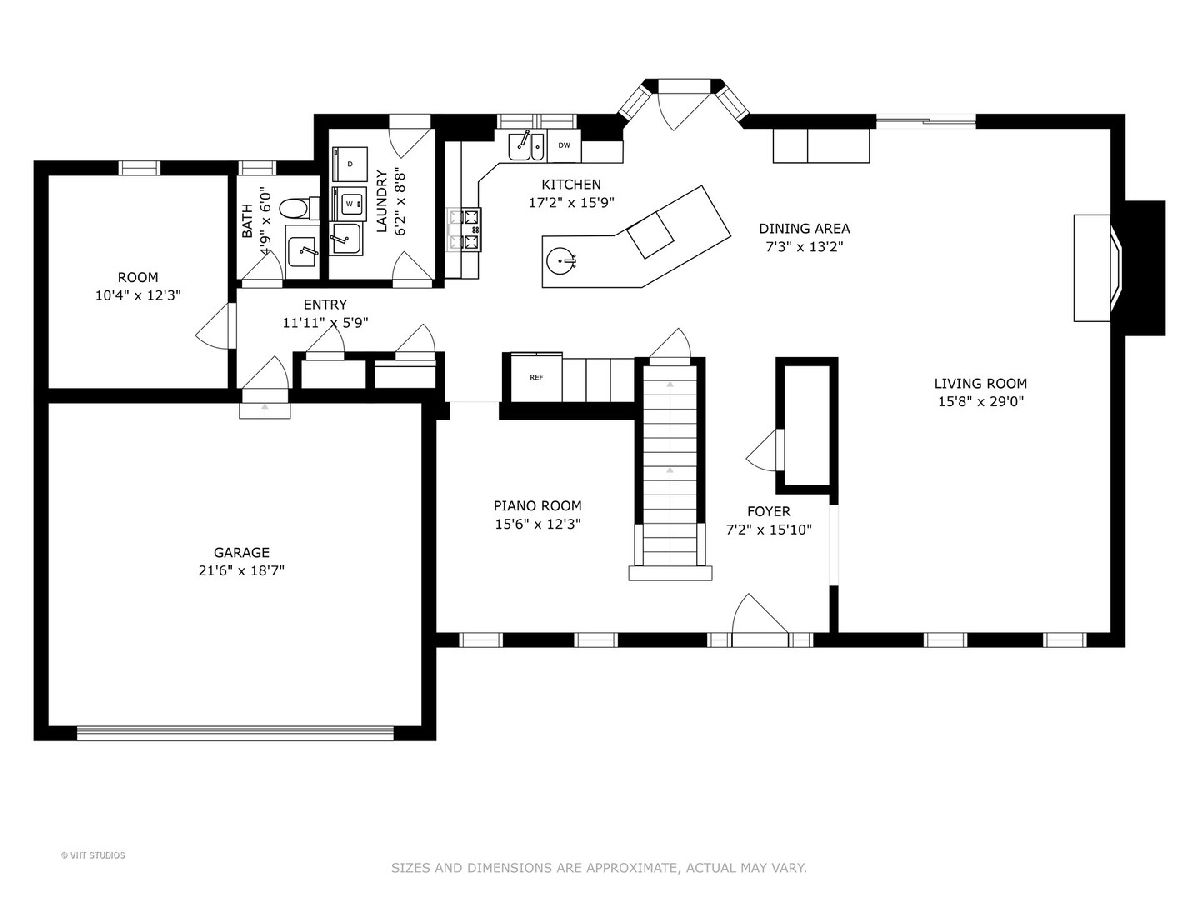
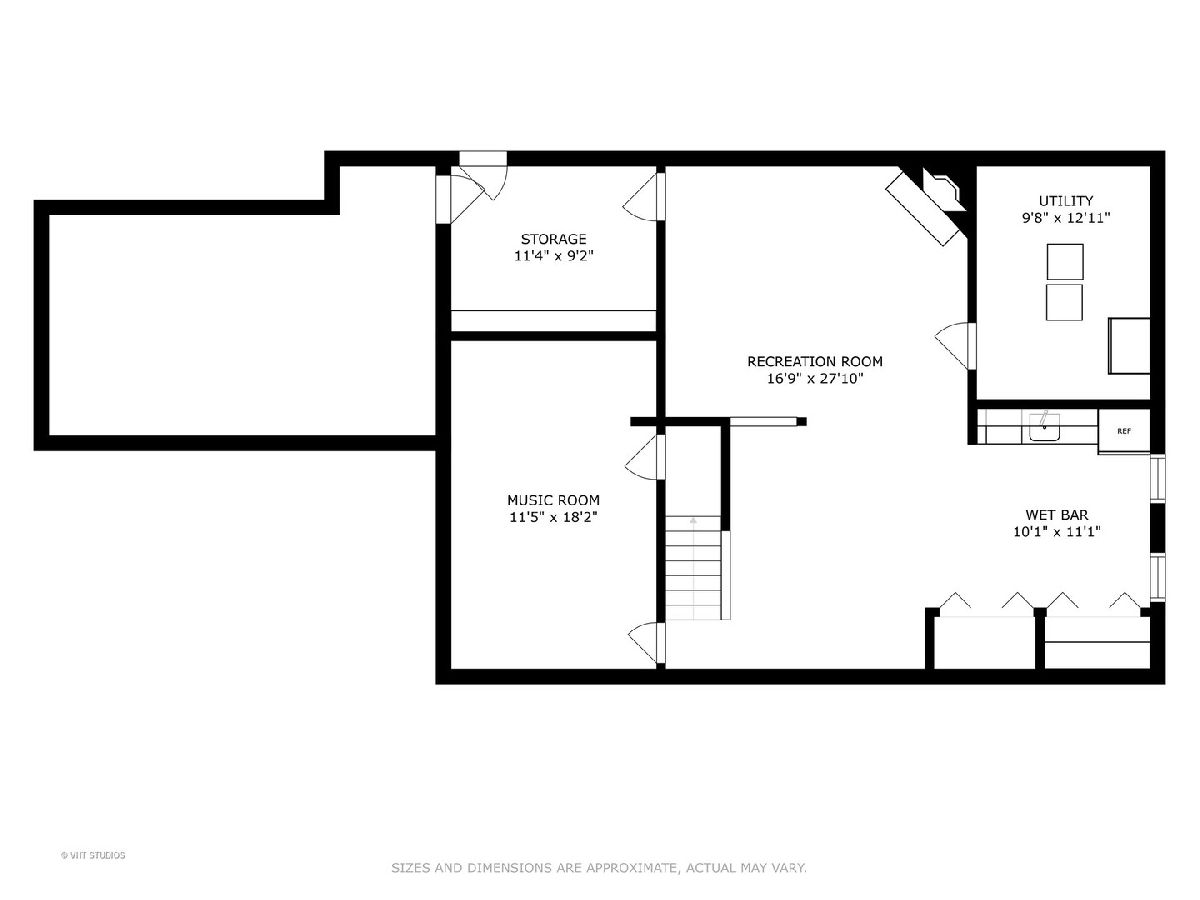
Room Specifics
Total Bedrooms: 4
Bedrooms Above Ground: 4
Bedrooms Below Ground: 0
Dimensions: —
Floor Type: —
Dimensions: —
Floor Type: —
Dimensions: —
Floor Type: —
Full Bathrooms: 3
Bathroom Amenities: —
Bathroom in Basement: 0
Rooms: —
Basement Description: Finished,Crawl,Egress Window,Rec/Family Area,Roughed-In Fireplace,Storage Space
Other Specifics
| 2 | |
| — | |
| — | |
| — | |
| — | |
| 80 X 125 | |
| — | |
| — | |
| — | |
| — | |
| Not in DB | |
| — | |
| — | |
| — | |
| — |
Tax History
| Year | Property Taxes |
|---|---|
| 2022 | $10,663 |
Contact Agent
Nearby Similar Homes
Nearby Sold Comparables
Contact Agent
Listing Provided By
Baird & Warner


