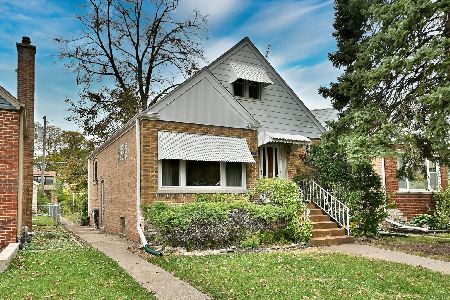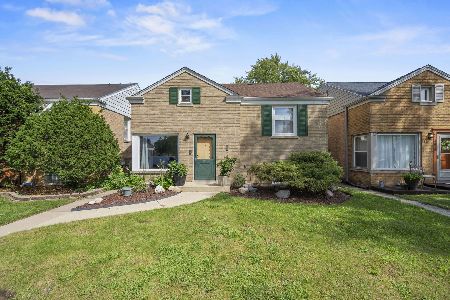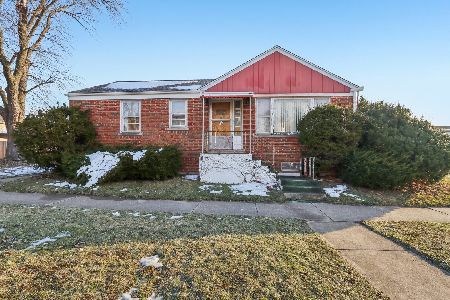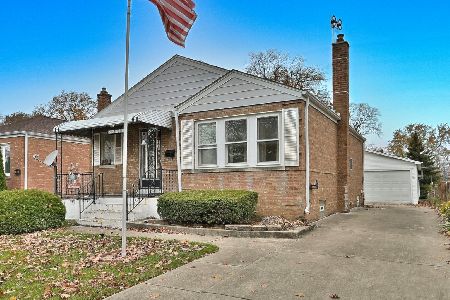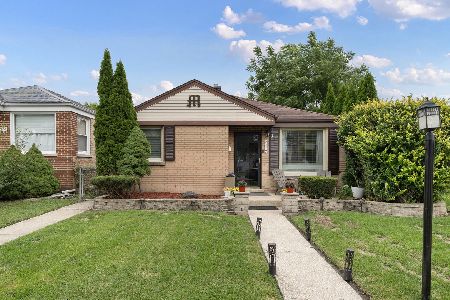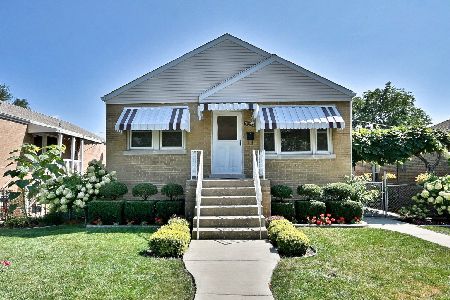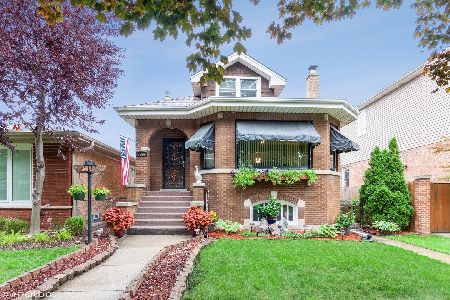2551 West Street, River Grove, Illinois 60171
$345,000
|
Sold
|
|
| Status: | Closed |
| Sqft: | 1,700 |
| Cost/Sqft: | $206 |
| Beds: | 4 |
| Baths: | 3 |
| Year Built: | 1949 |
| Property Taxes: | $5,423 |
| Days On Market: | 2567 |
| Lot Size: | 0,10 |
Description
This is your dream home you were just waiting for. Why? It is totally rebuilt with proper permits with new addition in 2014. Open concept layout and no expense spared. Here's what was done: HVAC, water boiler, A/C, roof, vinyl windows, doors, hardwood floors, moldings, kitchen, SS appliances, granite counters, bathrooms, ceramic tiles, fireplace, amazing deck overlooking professional landscaped yard that you won't want to wait until summer to host your parties. Full finished basement w/5th bdrm, can be used as an office. Additional storage in huge attic, 2nd small deck by garage. New fence in 2016 too! Full finished basement with fire place with stone surround, new ceramic floor tiles & freshly painted. Nothing for you to do but bring your furniture, invite your friends and family to show off your home home enjoy. Walking distance to shopping plaza, Fitness center and 5 min drive to Costco.
Property Specifics
| Single Family | |
| — | |
| Traditional | |
| 1949 | |
| Full | |
| 2 STORY | |
| No | |
| 0.1 |
| Cook | |
| — | |
| 0 / Not Applicable | |
| None | |
| Lake Michigan,Public | |
| Public Sewer | |
| 10153204 | |
| 12274120090000 |
Nearby Schools
| NAME: | DISTRICT: | DISTANCE: | |
|---|---|---|---|
|
Grade School
River Grove Elementary School |
85.5 | — | |
|
Middle School
River Grove Elementary School |
85.5 | Not in DB | |
|
High School
East Leyden High School |
212 | Not in DB | |
Property History
| DATE: | EVENT: | PRICE: | SOURCE: |
|---|---|---|---|
| 16 Dec, 2011 | Sold | $102,000 | MRED MLS |
| 18 Oct, 2011 | Under contract | $130,000 | MRED MLS |
| 30 Sep, 2011 | Listed for sale | $130,000 | MRED MLS |
| 28 Feb, 2019 | Sold | $345,000 | MRED MLS |
| 18 Jan, 2019 | Under contract | $350,000 | MRED MLS |
| 10 Dec, 2018 | Listed for sale | $350,000 | MRED MLS |
Room Specifics
Total Bedrooms: 5
Bedrooms Above Ground: 4
Bedrooms Below Ground: 1
Dimensions: —
Floor Type: Hardwood
Dimensions: —
Floor Type: Hardwood
Dimensions: —
Floor Type: Hardwood
Dimensions: —
Floor Type: —
Full Bathrooms: 3
Bathroom Amenities: Double Sink,European Shower
Bathroom in Basement: 1
Rooms: Bedroom 5
Basement Description: Finished
Other Specifics
| 1.5 | |
| Concrete Perimeter | |
| Off Alley | |
| Deck | |
| Fenced Yard | |
| 36X120 | |
| Finished | |
| None | |
| Hardwood Floors | |
| Range, Microwave, Dishwasher, Refrigerator, Washer, Dryer, Stainless Steel Appliance(s) | |
| Not in DB | |
| Sidewalks, Street Lights, Street Paved | |
| — | |
| — | |
| Electric |
Tax History
| Year | Property Taxes |
|---|---|
| 2011 | $4,066 |
| 2019 | $5,423 |
Contact Agent
Nearby Similar Homes
Nearby Sold Comparables
Contact Agent
Listing Provided By
Exit Realty Redefined

