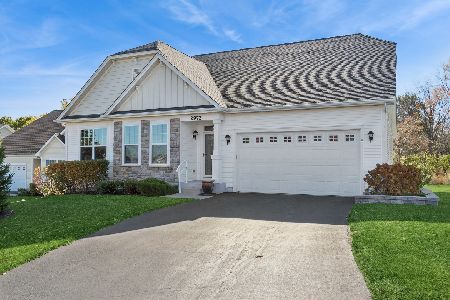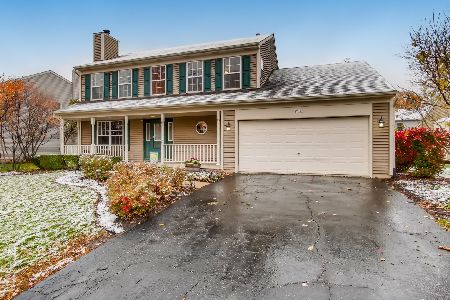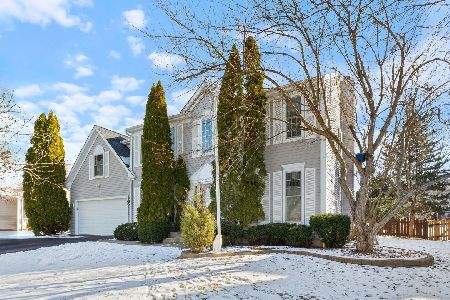2551 Westminster Lane, Aurora, Illinois 60506
$233,000
|
Sold
|
|
| Status: | Closed |
| Sqft: | 1,862 |
| Cost/Sqft: | $129 |
| Beds: | 3 |
| Baths: | 3 |
| Year Built: | 1997 |
| Property Taxes: | $6,401 |
| Days On Market: | 3571 |
| Lot Size: | 0,25 |
Description
Fantastic Home with Quite Setting and Lovely Views All Around - Enjoy a Drink on The Large Front Porch or on the Gorgeous 24x14 Brick Paver Patio Around Back! Great Floor Plan with Neutral Colors Throughout! Living Room with Fireplace and Open to Formal Dining Room. Bright and Sunny Kitchen with Granite Counter Tops, All Stainless Steel Appliances and Tile Back-splash. Feel Charmed by Nature in the Family Room with views to the Professionally Landscaped Yard. Master Bedroom Suite with Recently Updated Luxury Bath that Offers Double Bowl Sinks, Whirlpool Tub/Shower and Huge Walk in Closet. Nice Sized Bedrooms Two, Three and Large Hall Bath with Skylights Complete the 2nd Floor. Unfinished Partial Basement Awaits Your Finishing Touches. Roof and Siding New in 2013. You Will Not be Disappointed. Come Take a Look Before it is GONE!
Property Specifics
| Single Family | |
| — | |
| Colonial | |
| 1997 | |
| Partial | |
| — | |
| No | |
| 0.25 |
| Kane | |
| Orchard Valley | |
| 155 / Annual | |
| Insurance | |
| Public | |
| Public Sewer | |
| 09196852 | |
| 1413403008 |
Nearby Schools
| NAME: | DISTRICT: | DISTANCE: | |
|---|---|---|---|
|
Grade School
Hall Elementary School |
129 | — | |
|
Middle School
Jefferson Middle School |
129 | Not in DB | |
|
High School
West Aurora High School |
129 | Not in DB | |
Property History
| DATE: | EVENT: | PRICE: | SOURCE: |
|---|---|---|---|
| 1 Jun, 2016 | Sold | $233,000 | MRED MLS |
| 26 Apr, 2016 | Under contract | $239,900 | MRED MLS |
| 15 Apr, 2016 | Listed for sale | $239,900 | MRED MLS |
| 11 Dec, 2020 | Sold | $265,000 | MRED MLS |
| 2 Nov, 2020 | Under contract | $270,000 | MRED MLS |
| 29 Oct, 2020 | Listed for sale | $270,000 | MRED MLS |
Room Specifics
Total Bedrooms: 3
Bedrooms Above Ground: 3
Bedrooms Below Ground: 0
Dimensions: —
Floor Type: Carpet
Dimensions: —
Floor Type: Carpet
Full Bathrooms: 3
Bathroom Amenities: Whirlpool,Separate Shower,Double Sink
Bathroom in Basement: 0
Rooms: Foyer
Basement Description: Unfinished,Crawl
Other Specifics
| 2 | |
| Concrete Perimeter | |
| Asphalt | |
| Porch, Brick Paver Patio | |
| Landscaped | |
| 62X157X129X108 | |
| — | |
| Full | |
| Wood Laminate Floors, First Floor Laundry | |
| Range, Microwave, Dishwasher, Refrigerator, Washer, Dryer, Stainless Steel Appliance(s) | |
| Not in DB | |
| Clubhouse, Sidewalks, Street Lights | |
| — | |
| — | |
| — |
Tax History
| Year | Property Taxes |
|---|---|
| 2016 | $6,401 |
| 2020 | $6,854 |
Contact Agent
Nearby Similar Homes
Nearby Sold Comparables
Contact Agent
Listing Provided By
RE/MAX Professionals Select










