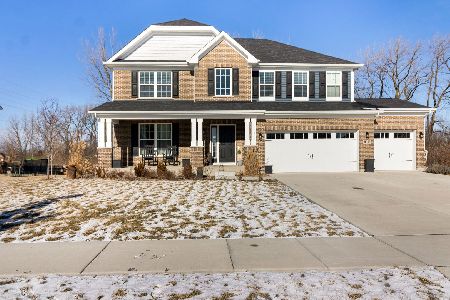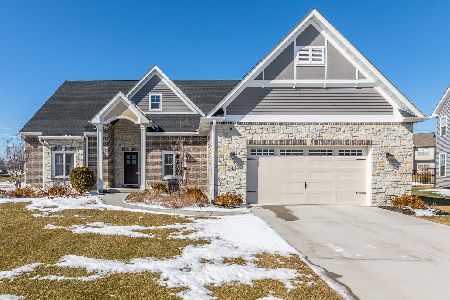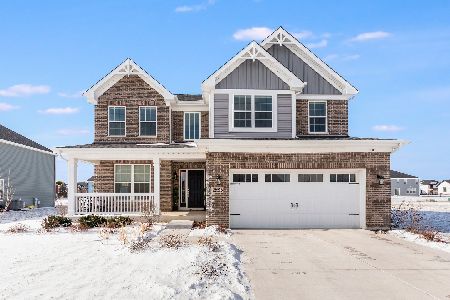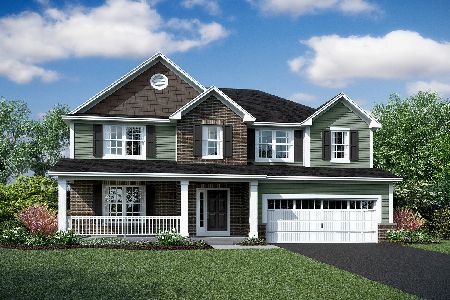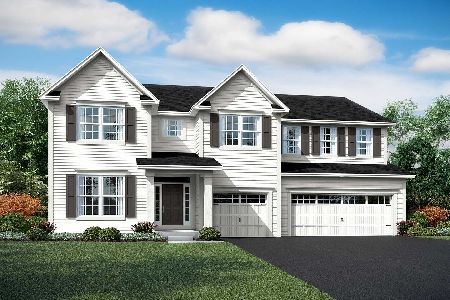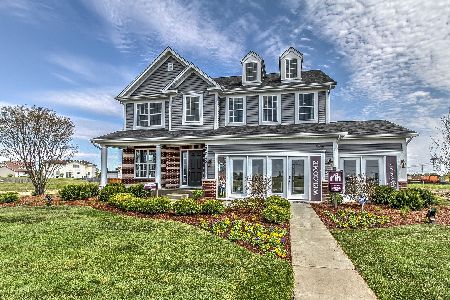25512 Prairiewood Lane, Shorewood, Illinois 60404
$382,500
|
Sold
|
|
| Status: | Closed |
| Sqft: | 2,800 |
| Cost/Sqft: | $141 |
| Beds: | 3 |
| Baths: | 3 |
| Year Built: | 2019 |
| Property Taxes: | $0 |
| Days On Market: | 2292 |
| Lot Size: | 0,31 |
Description
BUILDERS MODEL,COMPLETED NEW CONSTRUCTION CUSTOM HOME, AVAILABLE NOW! Ranch living with high end modern finishes, large open floor plan (2800 sqft!) and volume 10' ceilings, flooded with sunlight and designed for today's lifestyle! EVERYTHING YOU NEED ON FIRST FLOOR: stunning chef's eat-in kitchen, SS appliances and over-sized granite island with seating, huge great room with custom fireplace opens to concrete stamped porch with bead board ceiling overlooking backyard, separate dining room, Master Bedroom suite with luxury master bath and large walk-in closet, 2nd bedroom can be used as bedroom or office, and main floor laundry/mudroom. Quality crown molding and rain glass transoms provide architectural features throughout. 3rd bedroom, study, and full bath on second floor. Full basement with wall insulation and rough in plumbing ready for your finishing touches; loads of storage. All Minooka schools. High quality construction and craftsmanship by established builder with 20+ years of building beautiful, one of a kind homes. Photos are of actual home. Builder warranty. JUST BRING YOUR FURNITURE; YOU'RE READY FOR THE HOLIDAYS.
Property Specifics
| Single Family | |
| — | |
| — | |
| 2019 | |
| Full | |
| — | |
| No | |
| 0.31 |
| Will | |
| Westminster Gardens | |
| 300 / Annual | |
| None | |
| Public | |
| Public Sewer, Sewer-Storm | |
| 10543788 | |
| 0506203110180000 |
Nearby Schools
| NAME: | DISTRICT: | DISTANCE: | |
|---|---|---|---|
|
Grade School
Walnut Trails |
201 | — | |
|
Middle School
Minooka Intermediate School |
201 | Not in DB | |
|
High School
Minooka Community High School |
111 | Not in DB | |
Property History
| DATE: | EVENT: | PRICE: | SOURCE: |
|---|---|---|---|
| 5 Feb, 2020 | Sold | $382,500 | MRED MLS |
| 17 Dec, 2019 | Under contract | $394,500 | MRED MLS |
| — | Last price change | $399,500 | MRED MLS |
| 10 Oct, 2019 | Listed for sale | $399,500 | MRED MLS |
| 18 Apr, 2022 | Sold | $475,000 | MRED MLS |
| 10 Mar, 2022 | Under contract | $475,000 | MRED MLS |
| 25 Feb, 2022 | Listed for sale | $475,000 | MRED MLS |
Room Specifics
Total Bedrooms: 3
Bedrooms Above Ground: 3
Bedrooms Below Ground: 0
Dimensions: —
Floor Type: Carpet
Dimensions: —
Floor Type: Carpet
Full Bathrooms: 3
Bathroom Amenities: Separate Shower,Double Sink
Bathroom in Basement: 1
Rooms: Sitting Room,Mud Room
Basement Description: Partially Finished
Other Specifics
| 2 | |
| Concrete Perimeter | |
| Concrete | |
| Porch | |
| Landscaped | |
| 73X150X110 | |
| Finished,Full | |
| Full | |
| First Floor Bedroom, First Floor Laundry, First Floor Full Bath, Walk-In Closet(s) | |
| — | |
| Not in DB | |
| Sidewalks, Street Lights, Street Paved | |
| — | |
| — | |
| — |
Tax History
| Year | Property Taxes |
|---|---|
| 2022 | $9,650 |
Contact Agent
Nearby Similar Homes
Nearby Sold Comparables
Contact Agent
Listing Provided By
Diamond Real Estate Inc


