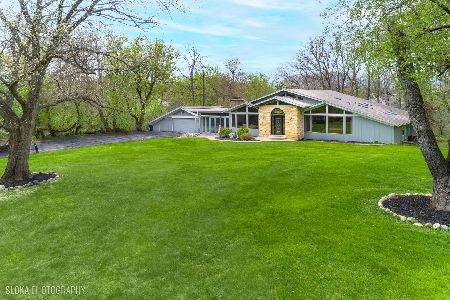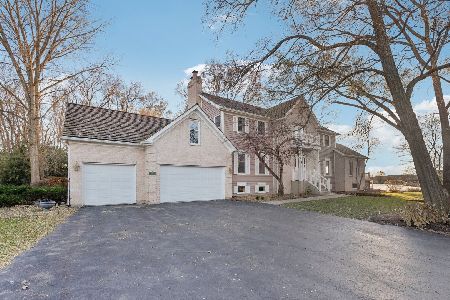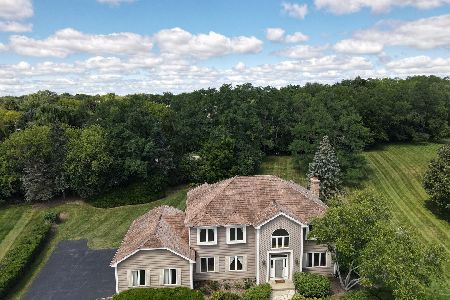25515 Countryside Drive, Lake Barrington, Illinois 60010
$930,000
|
Sold
|
|
| Status: | Closed |
| Sqft: | 6,976 |
| Cost/Sqft: | $135 |
| Beds: | 4 |
| Baths: | 5 |
| Year Built: | 1998 |
| Property Taxes: | $15,747 |
| Days On Market: | 1205 |
| Lot Size: | 1,03 |
Description
Welcome to a gorgeous updated Executive Estate home in an established and peaceful upscale neighborhood on a private 1 acre lot. Freshly painted and updated, with a fantastic floor plan and over 6976 square feet. The exquisite two-story foyer instantly welcomes you with extensive crown moldings, 9 foot ceilings, formal living & Dining room w/floor to ceiling windows, offering an abundance of natural light. This home features 11 skylights. The large crisp white kitchen features 42-in cabinetry, new granite countertops, and new top of the line appliances. The Butler's Pantry helps make entertaining a snap. The Cook's Kitchen opens to a large vaulted Family Room with 6 skylights, a huge fireplace w/sliding doors to the brick paver patio. The Screened Porch and brick paver patio are a delight. The office/library has built in bookcases and cabinets. Also on the first floor, off the entrance hall, is a Gallery that leads to a Sunroom with vaulted ceilings. This beautiful sun filled room could be an office/den/music room. A large Laundry Room leads to a 3 car garage with epoxy floor. The Upper Level includes 4 large bedrooms and 3 full baths. The elegant Primary Master Suite, with tray ceiling, extensive crown moulding, 5 closets, 3 of which are walk-ins. The dressing room has a skylight. There is also a large sitting/bonus room with skylights. The spacious master bath is fully equipped including a large jetted tub. Bedroom 2 is an en-suite with a walk- in closet. Bedrooms 3 & 4 are kid's dream bedrooms each with their own loft & shared Jack & Jill bathroom with skylight. The completely finished walk out lower level features a Media Room, Recreation Room w/custom wet bar, playroom/exercise room w/french doors, an elegant full bath, & additional Sunroom which opens to a 2nd brick paver patio with fire pit. The professionally landscaped grounds include a vegetable garden and many mature flowering trees and perennial gardens.
Property Specifics
| Single Family | |
| — | |
| — | |
| 1998 | |
| — | |
| — | |
| No | |
| 1.03 |
| Lake | |
| Tanglewood Estates | |
| 400 / Annual | |
| — | |
| — | |
| — | |
| 11611256 | |
| 13033040040000 |
Nearby Schools
| NAME: | DISTRICT: | DISTANCE: | |
|---|---|---|---|
|
Grade School
North Barrington Elementary Scho |
220 | — | |
|
Middle School
Barrington Middle School-station |
220 | Not in DB | |
|
High School
Barrington High School |
220 | Not in DB | |
Property History
| DATE: | EVENT: | PRICE: | SOURCE: |
|---|---|---|---|
| 30 Apr, 2021 | Sold | $797,500 | MRED MLS |
| 21 Mar, 2021 | Under contract | $829,000 | MRED MLS |
| 18 Feb, 2021 | Listed for sale | $829,000 | MRED MLS |
| 10 Apr, 2023 | Sold | $930,000 | MRED MLS |
| 6 Feb, 2023 | Under contract | $939,900 | MRED MLS |
| — | Last price change | $949,000 | MRED MLS |
| 31 Aug, 2022 | Listed for sale | $975,000 | MRED MLS |
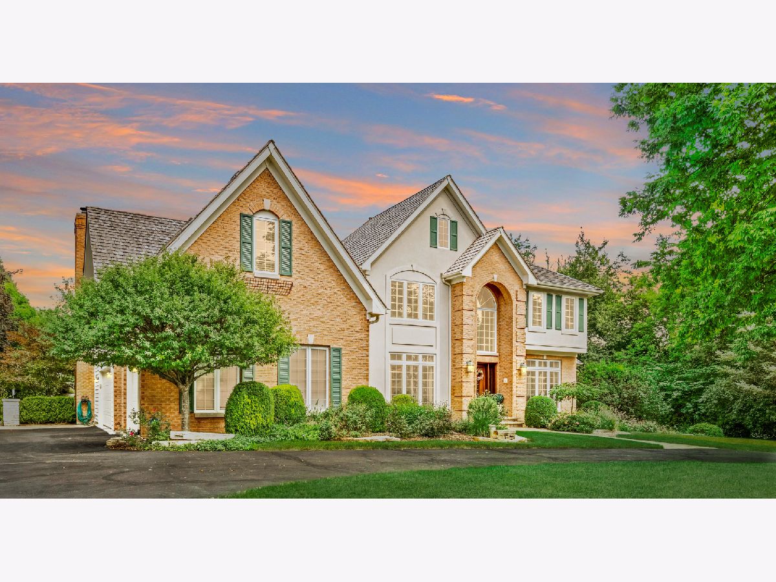
































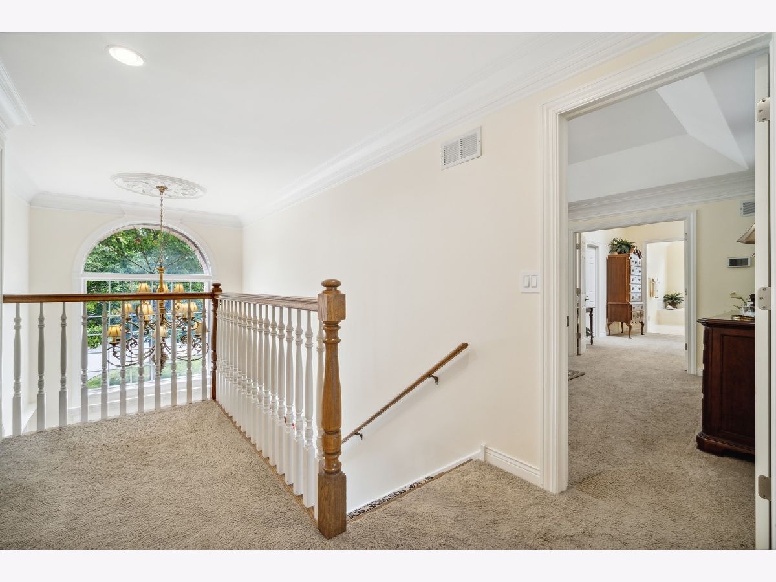

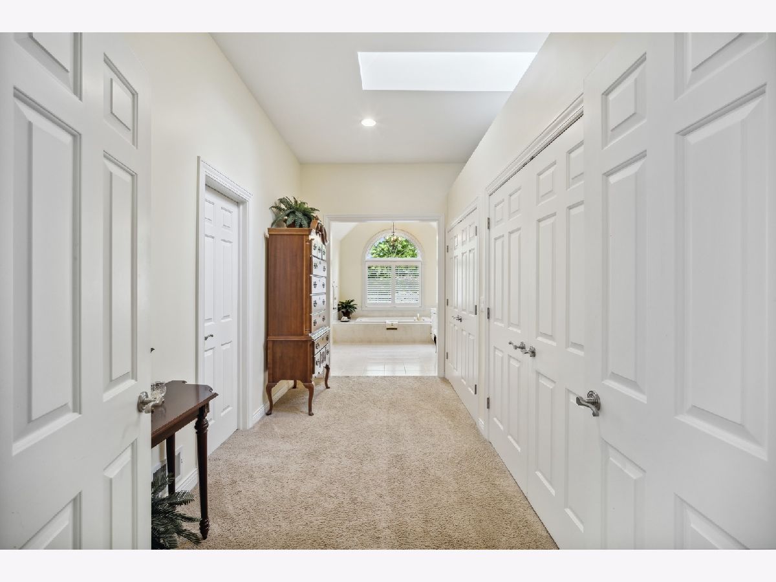













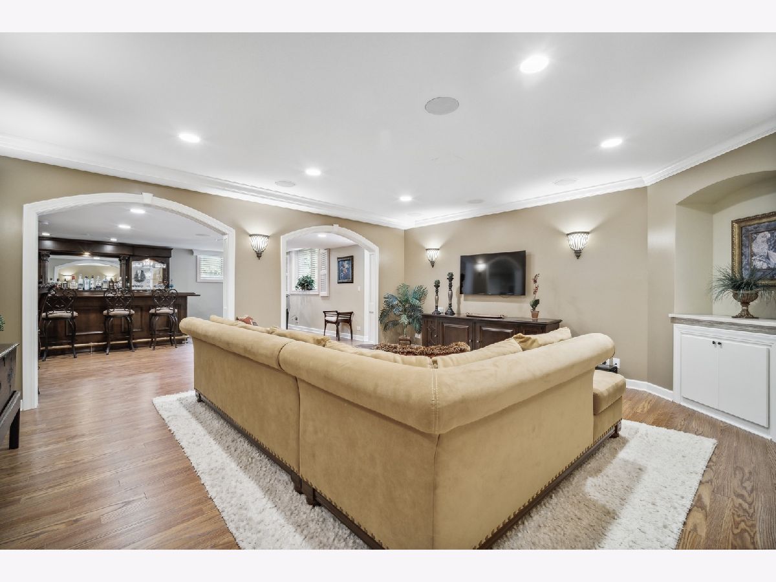





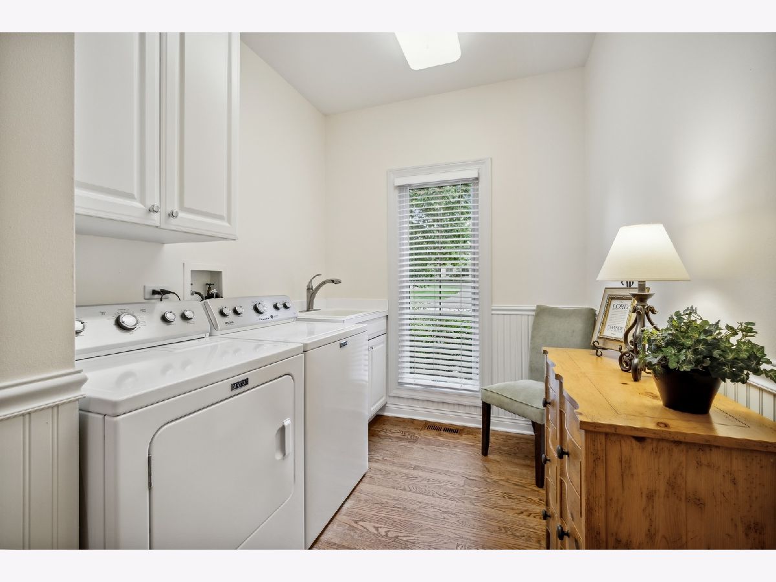


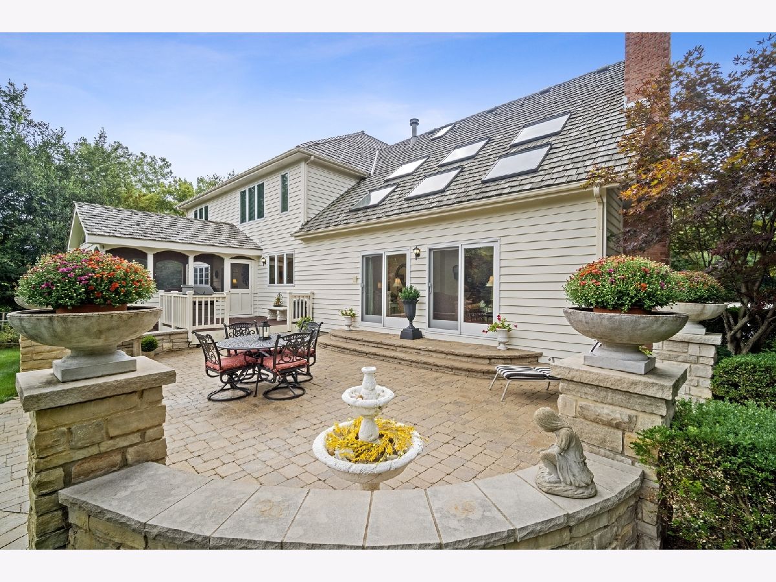
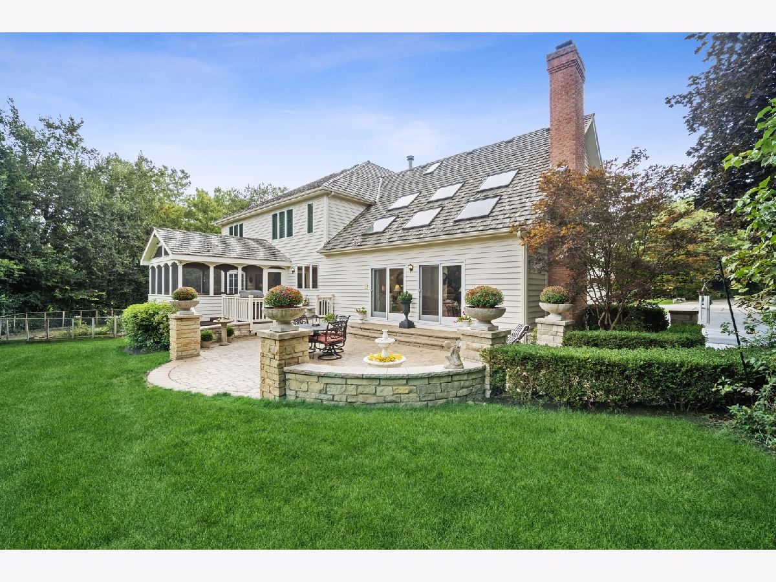



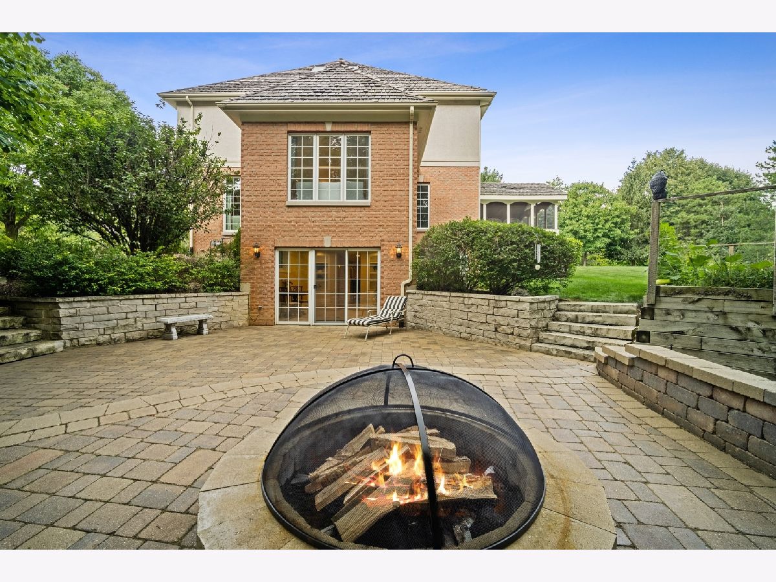

Room Specifics
Total Bedrooms: 4
Bedrooms Above Ground: 4
Bedrooms Below Ground: 0
Dimensions: —
Floor Type: —
Dimensions: —
Floor Type: —
Dimensions: —
Floor Type: —
Full Bathrooms: 5
Bathroom Amenities: Whirlpool,Separate Shower,Double Sink
Bathroom in Basement: 1
Rooms: —
Basement Description: Finished
Other Specifics
| 3 | |
| — | |
| Asphalt | |
| — | |
| — | |
| 241X171X248X187 | |
| — | |
| — | |
| — | |
| — | |
| Not in DB | |
| — | |
| — | |
| — | |
| — |
Tax History
| Year | Property Taxes |
|---|---|
| 2021 | $14,787 |
| 2023 | $15,747 |
Contact Agent
Nearby Similar Homes
Nearby Sold Comparables
Contact Agent
Listing Provided By
Jameson Sotheby's International Realty

