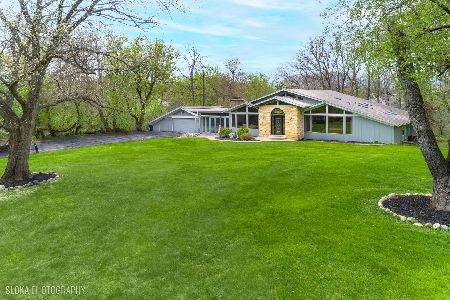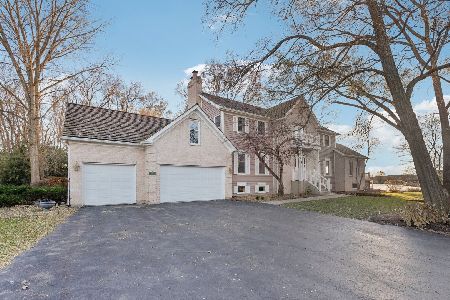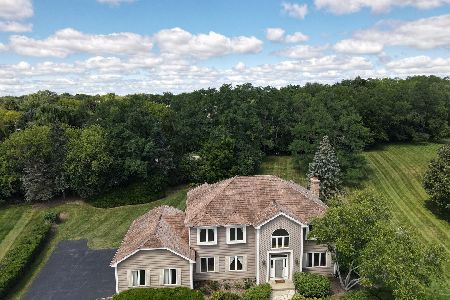25515 Countryside Drive, Lake Barrington, Illinois 60010
$797,500
|
Sold
|
|
| Status: | Closed |
| Sqft: | 6,976 |
| Cost/Sqft: | $119 |
| Beds: | 4 |
| Baths: | 5 |
| Year Built: | 1998 |
| Property Taxes: | $14,787 |
| Days On Market: | 1737 |
| Lot Size: | 1,03 |
Description
Stately Colonial on a picturesque acre lot on a cul-de-sac street offers an excellent floor plan with lots of bonus space, great decor and incredible outdoor living options plus a fenced vegetable garden! Step through your new front door into the two-story Foyer of this exquisite home with hardwood flooring, 9 foot ceilings, formal Living & Dining Rooms with floor to ceiling windows offering an abundance of natural light. The large Kitchen is the heart of the home and features white cabinetry, granite countertops, center island, Butler's Pantry & newer stainless appliances. The Kitchen is open to a vaulted Family Room with skylights, stunning fireplace and sliding doors to the patio. Also, fabulous Screened Porch and brick paver patio for summer evenings. Office with a wall of bookcases for WFH plus a separate Sun Room is great for relaxing or could serve as a second home office or music room. The upper level includes four large bedrooms and three full baths. Elegant Primary Suite with tray ceiling, his & her closets, Sitting/Bonus Room and spacious bathroom. Bedroom 2 is en-suite and Bedrooms 3 & 4 are kids dream bedrooms, each with their own loft and a shared Jack & Jill bathroom. Large walk-out lower level boasts a Media Room, Rec with custom wet bar and game table space, Exercise Room, full bath, lots of storage and an additional Sun Room which opens to the lower patio with a firepit. Private backyard and professional landscaping will bloom in the Spring and take your breath away! Recent improvements include exterior painted (2020), front door (2019), most windows (2018 & 2020) and roof (2017). Mature peaceful neighborhood will be the perfect spot to enjoy nature and seasons all year round!
Property Specifics
| Single Family | |
| — | |
| Traditional | |
| 1998 | |
| Full,Walkout | |
| — | |
| No | |
| 1.03 |
| Lake | |
| Tanglewood Estates | |
| 400 / Annual | |
| Other | |
| Private Well | |
| Septic-Private | |
| 10998155 | |
| 13033040040000 |
Nearby Schools
| NAME: | DISTRICT: | DISTANCE: | |
|---|---|---|---|
|
Grade School
North Barrington Elementary Scho |
220 | — | |
|
Middle School
Barrington Middle School-station |
220 | Not in DB | |
|
High School
Barrington High School |
220 | Not in DB | |
Property History
| DATE: | EVENT: | PRICE: | SOURCE: |
|---|---|---|---|
| 30 Apr, 2021 | Sold | $797,500 | MRED MLS |
| 21 Mar, 2021 | Under contract | $829,000 | MRED MLS |
| 18 Feb, 2021 | Listed for sale | $829,000 | MRED MLS |
| 10 Apr, 2023 | Sold | $930,000 | MRED MLS |
| 6 Feb, 2023 | Under contract | $939,900 | MRED MLS |
| — | Last price change | $949,000 | MRED MLS |
| 31 Aug, 2022 | Listed for sale | $975,000 | MRED MLS |
























































Room Specifics
Total Bedrooms: 4
Bedrooms Above Ground: 4
Bedrooms Below Ground: 0
Dimensions: —
Floor Type: Carpet
Dimensions: —
Floor Type: Carpet
Dimensions: —
Floor Type: Carpet
Full Bathrooms: 5
Bathroom Amenities: Whirlpool,Separate Shower,Double Sink
Bathroom in Basement: 1
Rooms: Office,Heated Sun Room,Eating Area,Bonus Room,Recreation Room,Media Room,Heated Sun Room,Exercise Room,Loft
Basement Description: Finished
Other Specifics
| 3 | |
| Concrete Perimeter | |
| Asphalt | |
| Deck, Porch Screened, Brick Paver Patio, Fire Pit | |
| Landscaped | |
| 241X171X248X187 | |
| — | |
| Full | |
| Vaulted/Cathedral Ceilings, Skylight(s), Bar-Wet, Hardwood Floors, First Floor Laundry, Built-in Features, Walk-In Closet(s) | |
| Double Oven, Microwave, Dishwasher, Refrigerator, Washer, Dryer, Disposal, Stainless Steel Appliance(s), Cooktop | |
| Not in DB | |
| — | |
| — | |
| — | |
| — |
Tax History
| Year | Property Taxes |
|---|---|
| 2021 | $14,787 |
| 2023 | $15,747 |
Contact Agent
Nearby Similar Homes
Nearby Sold Comparables
Contact Agent
Listing Provided By
@properties











