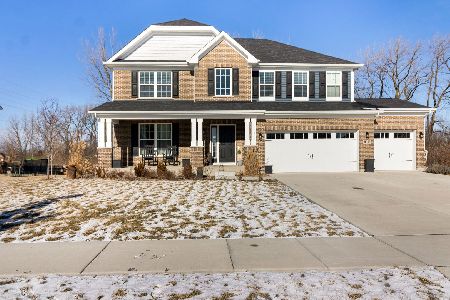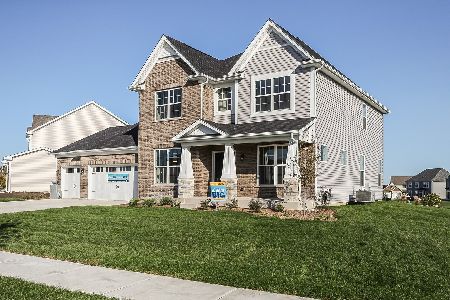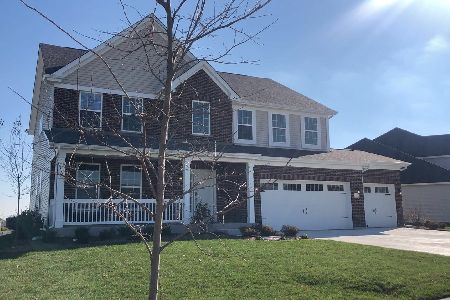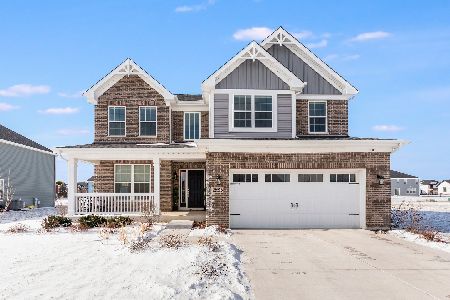25517 Prairiewood Lane, Shorewood, Illinois 60404
$520,000
|
Sold
|
|
| Status: | Closed |
| Sqft: | 3,300 |
| Cost/Sqft: | $147 |
| Beds: | 4 |
| Baths: | 5 |
| Year Built: | 2007 |
| Property Taxes: | $12,077 |
| Days On Market: | 1880 |
| Lot Size: | 0,00 |
Description
Stunning ALL-Brick Executive Home with 3 car Heated Tandem Garage, 2 story open foyer leads you to a private den and formal dining room. The gourmet kitchen is open to the 2 story living with an amazing Stone fireplace and windows. 4 Large-En Suite Bedrooms (each with a full bathroom and walk-in closet). The Owners Suite you will find plenty of space to unwind with a custom tile shower, dual sinks and whirlpool tub. This backyard oasis is perfect for entertaining with features an oversized custom patio complete with an outdoor kitchen and grilling space. The heated in-ground pool is perfect on those hot summer days and cooler long summer evenings. Once the sun goes down, you can head over to the sunken brick fire pit area for a relaxing evening of star gazing under the pergola. Don't wait, call today for a showing!
Property Specifics
| Single Family | |
| — | |
| — | |
| 2007 | |
| Full | |
| — | |
| No | |
| — |
| Will | |
| Westminster Gardens | |
| 0 / Not Applicable | |
| None | |
| Lake Michigan | |
| Public Sewer | |
| 10941409 | |
| 0506203140030000 |
Nearby Schools
| NAME: | DISTRICT: | DISTANCE: | |
|---|---|---|---|
|
Grade School
Walnut Trails |
201 | — | |
|
Middle School
Walnut Trails |
201 | Not in DB | |
|
High School
Minooka Community High School |
111 | Not in DB | |
Property History
| DATE: | EVENT: | PRICE: | SOURCE: |
|---|---|---|---|
| 16 Apr, 2009 | Sold | $428,000 | MRED MLS |
| 9 Mar, 2009 | Under contract | $439,000 | MRED MLS |
| — | Last price change | $446,250 | MRED MLS |
| 22 Dec, 2008 | Listed for sale | $484,900 | MRED MLS |
| 12 Feb, 2021 | Sold | $520,000 | MRED MLS |
| 4 Dec, 2020 | Under contract | $485,000 | MRED MLS |
| 25 Nov, 2020 | Listed for sale | $485,000 | MRED MLS |
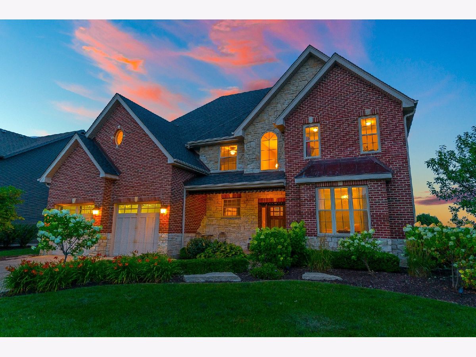
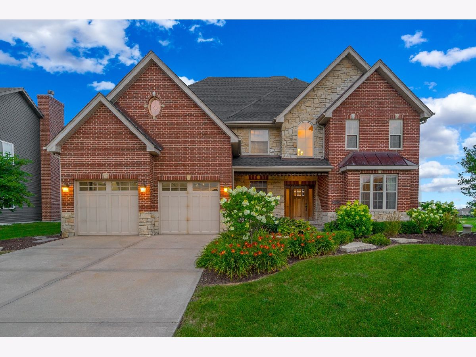
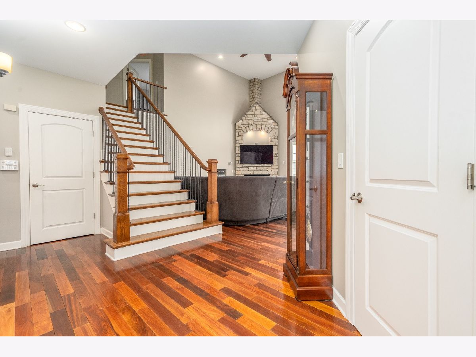
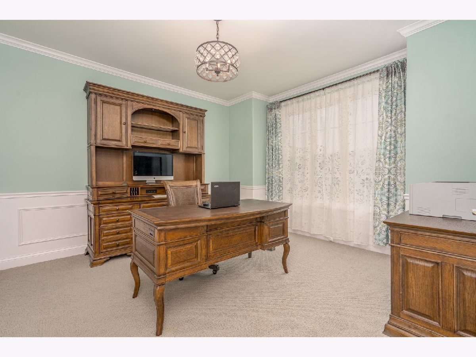
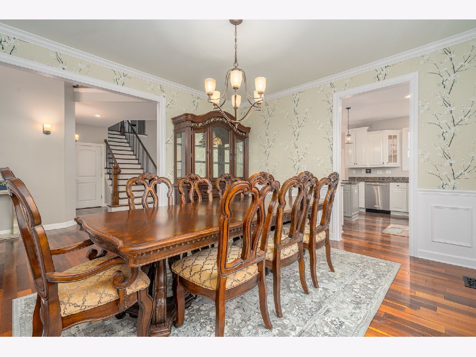
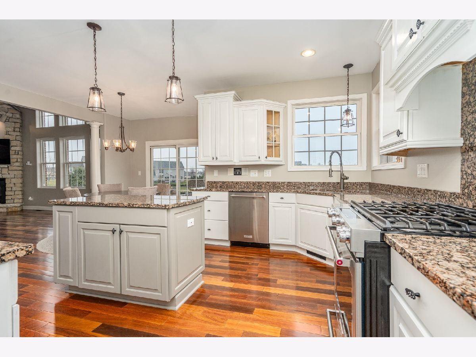
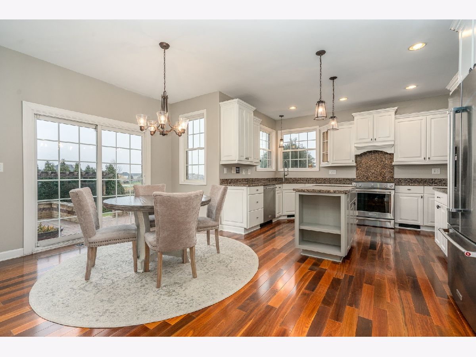
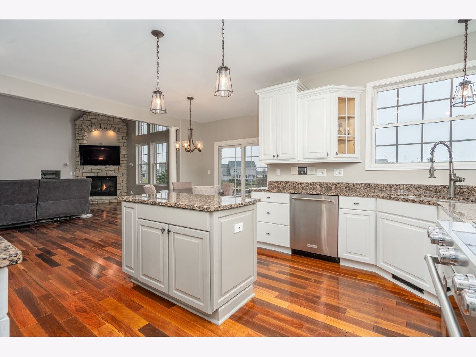
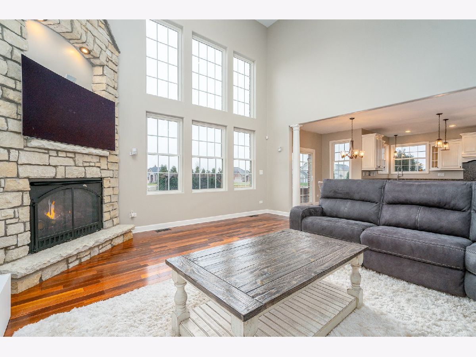
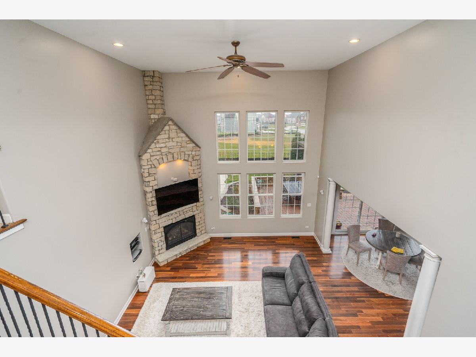
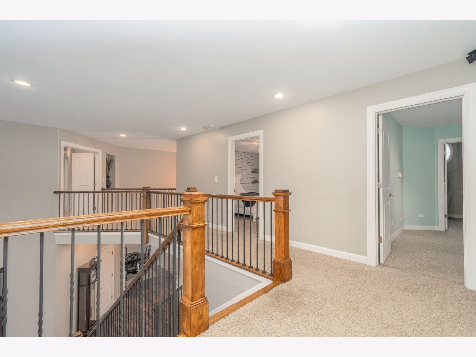
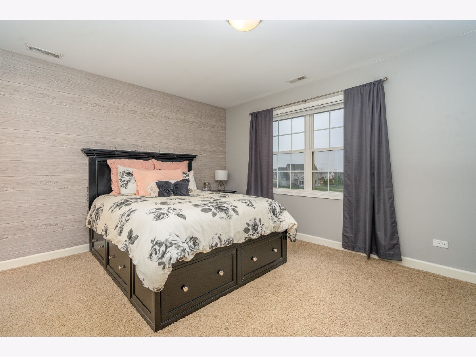
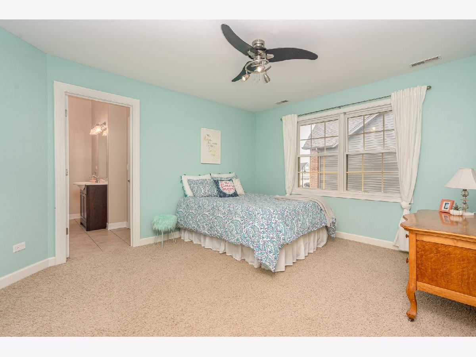
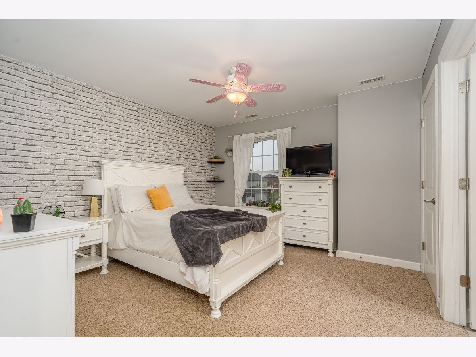
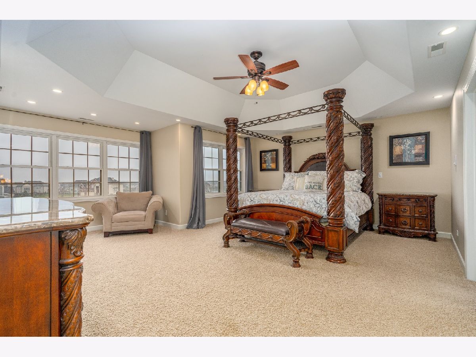
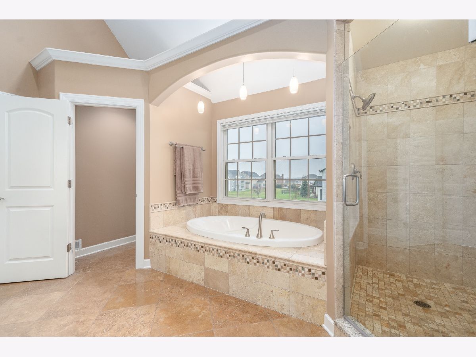
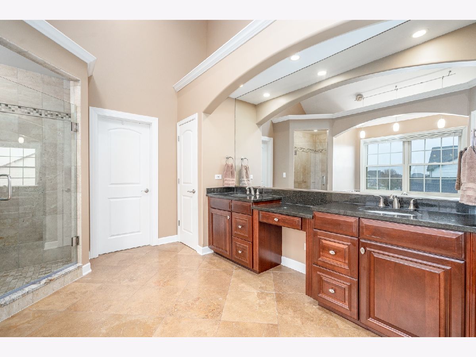
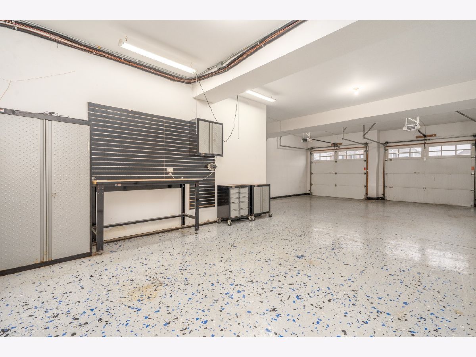
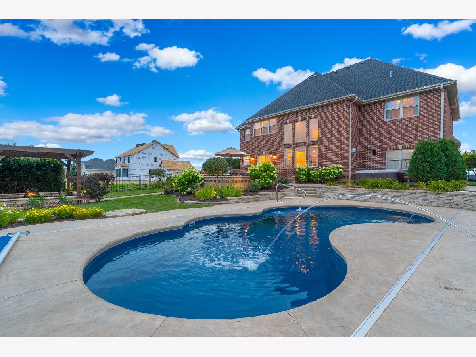
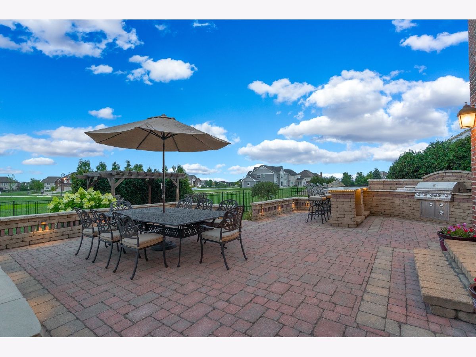
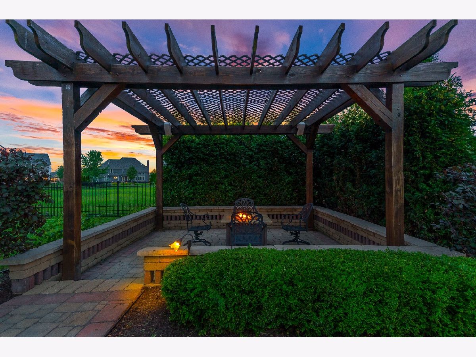
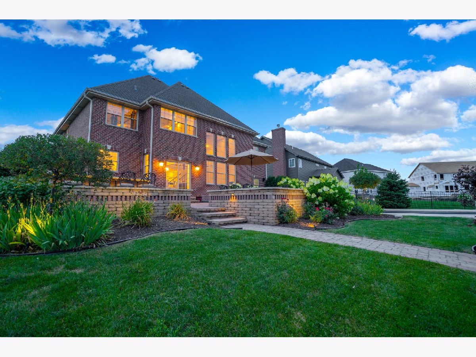
Room Specifics
Total Bedrooms: 4
Bedrooms Above Ground: 4
Bedrooms Below Ground: 0
Dimensions: —
Floor Type: Carpet
Dimensions: —
Floor Type: Carpet
Dimensions: —
Floor Type: Carpet
Full Bathrooms: 5
Bathroom Amenities: Whirlpool,Separate Shower,Double Sink
Bathroom in Basement: 0
Rooms: Den,Foyer,Breakfast Room
Basement Description: Unfinished
Other Specifics
| 3 | |
| Concrete Perimeter | |
| Concrete | |
| Patio, In Ground Pool, Outdoor Grill, Fire Pit | |
| — | |
| 88X150 | |
| Full,Pull Down Stair,Unfinished | |
| Full | |
| Vaulted/Cathedral Ceilings, Skylight(s), First Floor Laundry | |
| Range, Microwave, Dishwasher, Refrigerator, Washer, Dryer, Disposal | |
| Not in DB | |
| Sidewalks, Street Lights | |
| — | |
| — | |
| — |
Tax History
| Year | Property Taxes |
|---|---|
| 2009 | $9,958 |
| 2021 | $12,077 |
Contact Agent
Nearby Similar Homes
Nearby Sold Comparables
Contact Agent
Listing Provided By
2 Get Moving Realty


