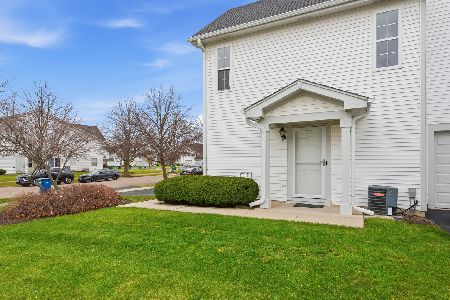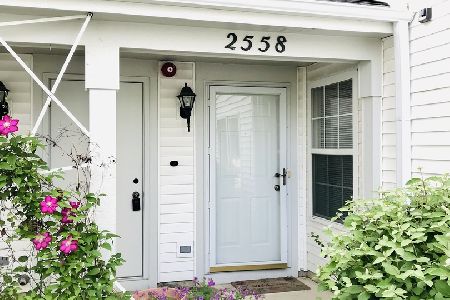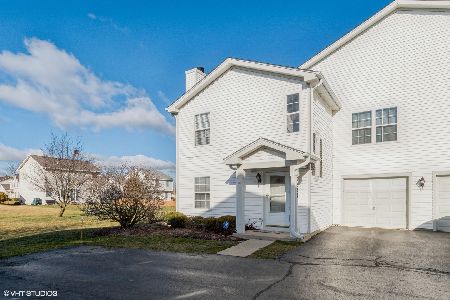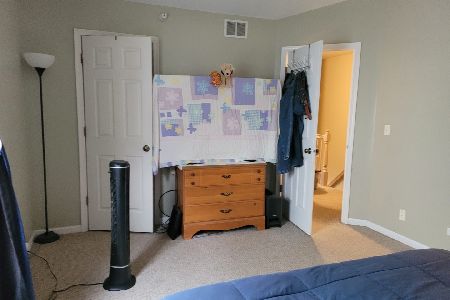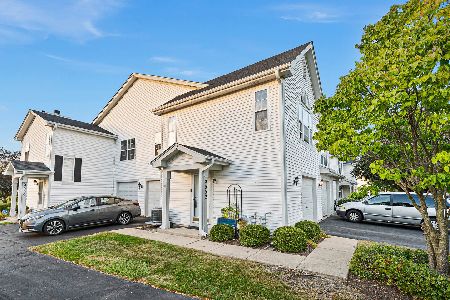2552 Dickens Drive, Aurora, Illinois 60503
$149,000
|
Sold
|
|
| Status: | Closed |
| Sqft: | 1,150 |
| Cost/Sqft: | $135 |
| Beds: | 2 |
| Baths: | 2 |
| Year Built: | 1997 |
| Property Taxes: | $3,256 |
| Days On Market: | 2060 |
| Lot Size: | 0,00 |
Description
Updated Townhouse in the Lakewood Valley Clubhouse Community in Oswego School District. New Wood Laminate Flooring, Vaulted & Spacious Living Room with a Ton of Natural Light Pouring In the Windows. Eat-In Kitchen w/Granite Counters. Vaulted Master Bedroom En-Suite, All New Shower Surrounds w/Grab Bars & New Vanities in Both Bathrooms. New Roof, New AC w/5yr Warranty, New Dishwasher, Newer Furnace, Newer Carpeting, Freshly Painted & Brand New Wall Heater in Hall/Stairway. Nothing to Do but Move In!
Property Specifics
| Condos/Townhomes | |
| 1 | |
| — | |
| 1997 | |
| None | |
| — | |
| No | |
| — |
| Will | |
| Lakewood Valley | |
| 218 / Monthly | |
| Water,Insurance,Clubhouse,Exercise Facilities,Pool,Exterior Maintenance,Lawn Care,Scavenger,Snow Removal | |
| Public | |
| Public Sewer | |
| 10731925 | |
| 0701074020301001 |
Nearby Schools
| NAME: | DISTRICT: | DISTANCE: | |
|---|---|---|---|
|
Grade School
Wolfs Crossing Elementary School |
308 | — | |
|
Middle School
Bednarcik Junior High School |
308 | Not in DB | |
|
High School
Oswego East High School |
308 | Not in DB | |
Property History
| DATE: | EVENT: | PRICE: | SOURCE: |
|---|---|---|---|
| 17 Aug, 2020 | Sold | $149,000 | MRED MLS |
| 2 Jul, 2020 | Under contract | $154,900 | MRED MLS |
| — | Last price change | $159,000 | MRED MLS |
| 1 Jun, 2020 | Listed for sale | $159,000 | MRED MLS |
| 13 Nov, 2025 | Sold | $253,000 | MRED MLS |
| 7 Oct, 2025 | Under contract | $260,000 | MRED MLS |
| 1 Oct, 2025 | Listed for sale | $260,000 | MRED MLS |
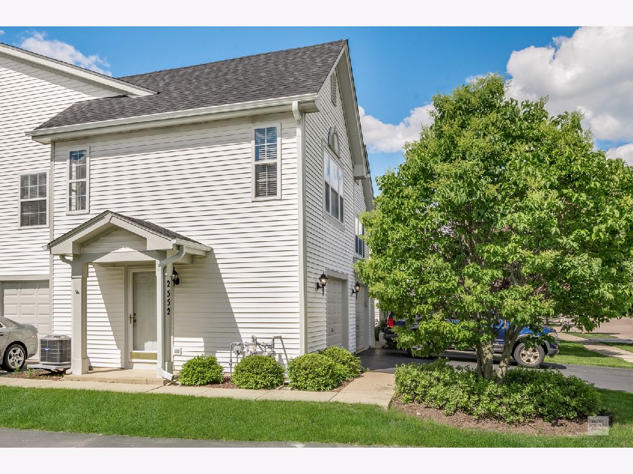
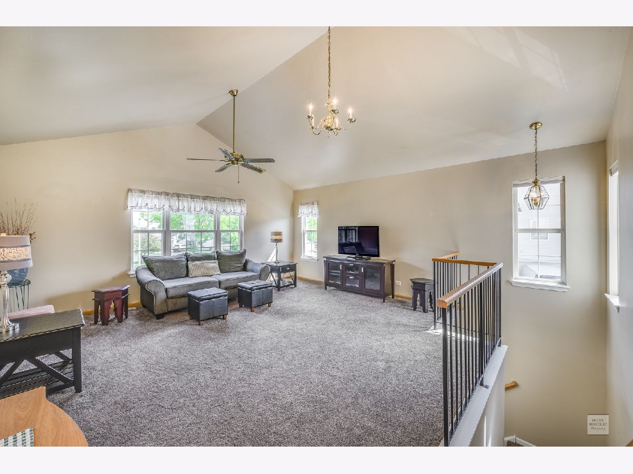
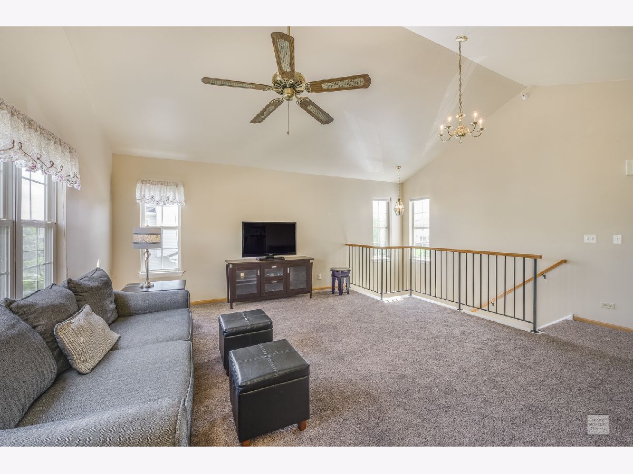
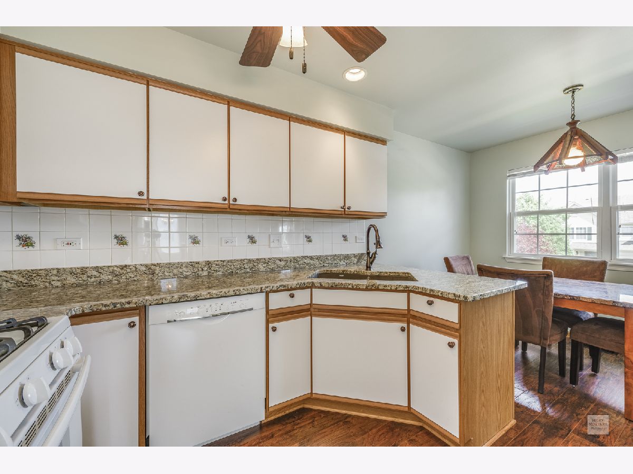
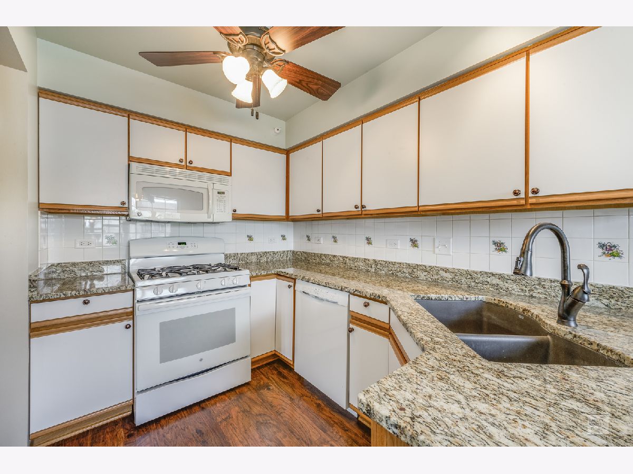
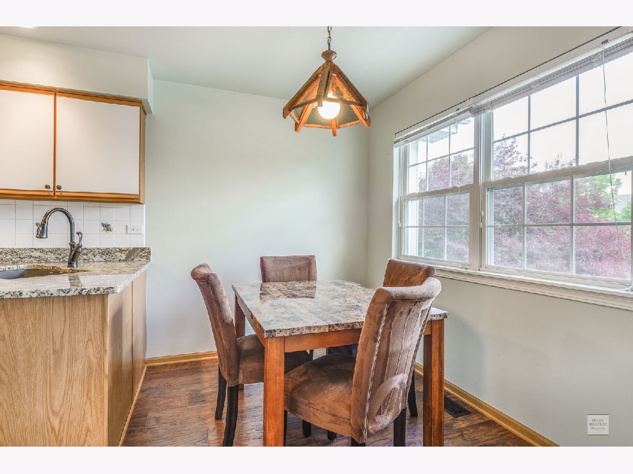
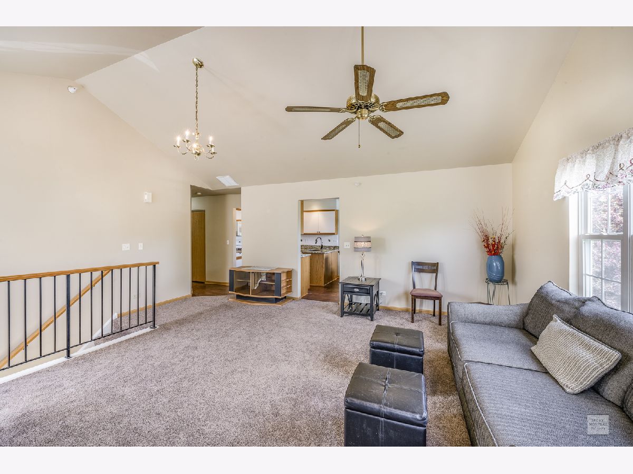
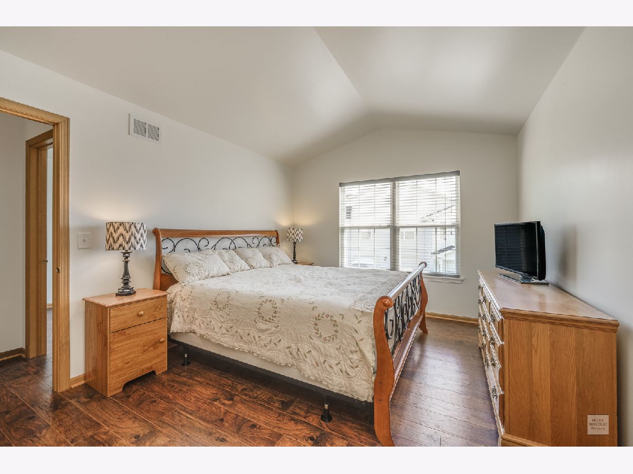
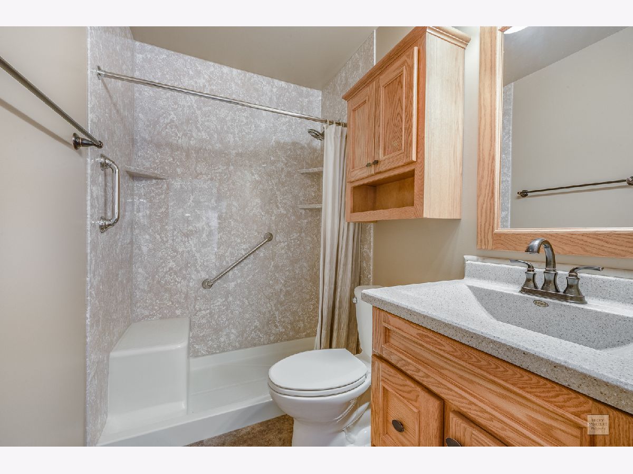
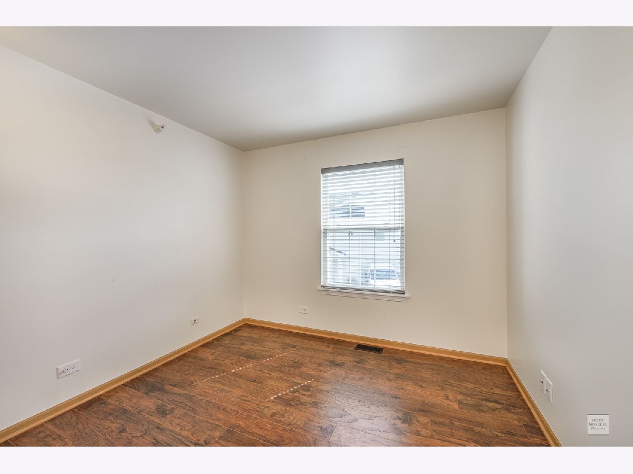
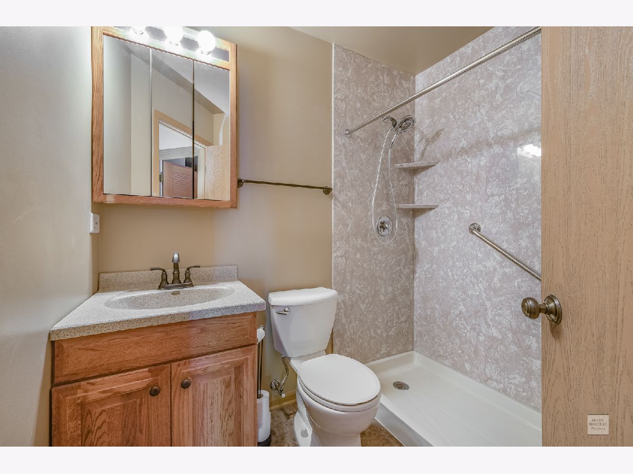
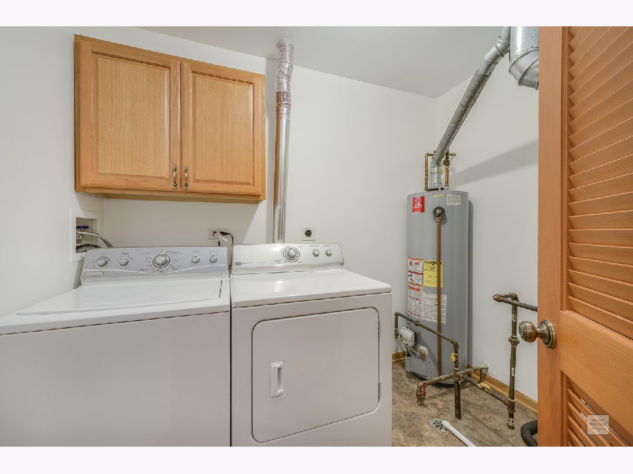
Room Specifics
Total Bedrooms: 2
Bedrooms Above Ground: 2
Bedrooms Below Ground: 0
Dimensions: —
Floor Type: Wood Laminate
Full Bathrooms: 2
Bathroom Amenities: Handicap Shower,No Tub
Bathroom in Basement: 0
Rooms: Eating Area,Foyer
Basement Description: Slab
Other Specifics
| 1 | |
| Concrete Perimeter | |
| Asphalt | |
| Storms/Screens | |
| Common Grounds | |
| COMMON | |
| — | |
| Full | |
| Vaulted/Cathedral Ceilings, Wood Laminate Floors | |
| Range, Microwave, Dishwasher, Refrigerator, Washer, Dryer, Disposal | |
| Not in DB | |
| — | |
| — | |
| Exercise Room, Health Club, Park, Party Room, Pool, Tennis Court(s) | |
| — |
Tax History
| Year | Property Taxes |
|---|---|
| 2020 | $3,256 |
| 2025 | $4,130 |
Contact Agent
Nearby Similar Homes
Nearby Sold Comparables
Contact Agent
Listing Provided By
Kettley & Co. Inc. - Yorkville

