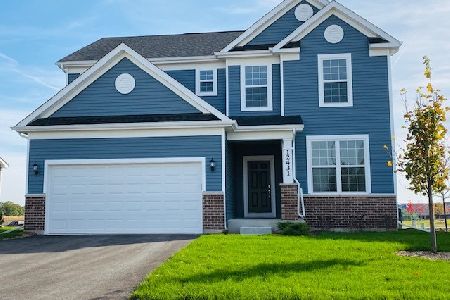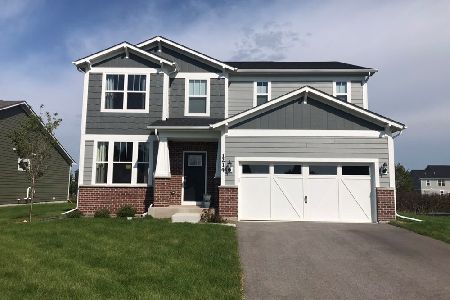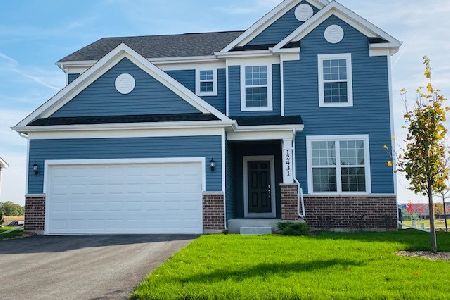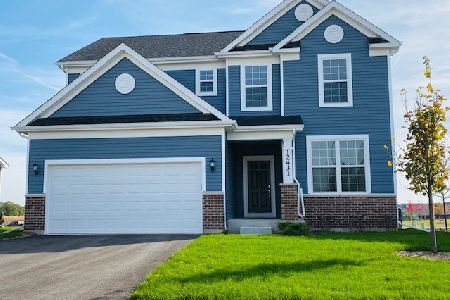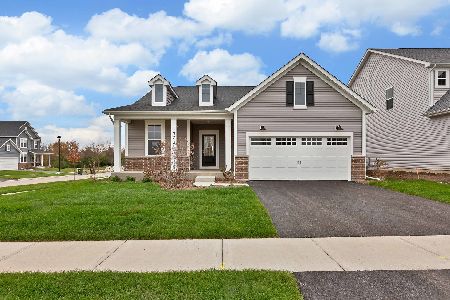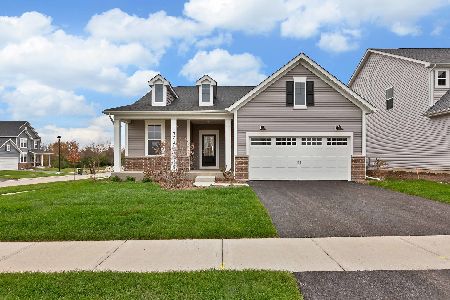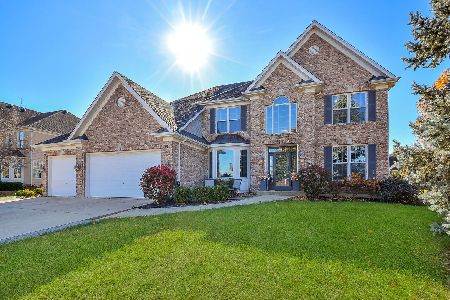2552 Spring Green Way, Batavia, Illinois 60510
$427,500
|
Sold
|
|
| Status: | Closed |
| Sqft: | 2,689 |
| Cost/Sqft: | $165 |
| Beds: | 4 |
| Baths: | 3 |
| Year Built: | 2004 |
| Property Taxes: | $13,163 |
| Days On Market: | 2542 |
| Lot Size: | 0,35 |
Description
Spacious home in peaceful enclave of Trout farm w/ gorgeous views of dedicated open space across the street. Soaring foyer opens to formal living & dining rms. Architectural details abound w/ columns, extra-deep crown molding, & custom millwork. Desirable open flr plan! Exceptional chef's ktchn w/ maple cabs, SS appliances, built in gas range, warming drawer, granite, island, huge bkfst bar & eating area w/ pool access. Sun-drenched 2-story family rm w/ floor to ceiling stone FP. 1ST FLR MASTER STE w/ deep tray ceiling & lux vaulted bath w/ soaker tub, sep shower, double vanity w/ granite & WIC. 2nd fl has 3 bedrms & full bath. Abundant upgrades including 9-ft ceilings, HW flrs, plantation blinds, ceiling fans in bedrms, 1st fl laundry, & mature landscaping. Full bsmt plumbed & ready for finishing! Magnificent fenced back yard w/ brick paver patio, prof landscaped & in ground heated pool. Highly rated Batavia Schools & Geneva Park District! DRYVIT INSPECTED, UPDATED W/ WARRANTY '16
Property Specifics
| Single Family | |
| — | |
| — | |
| 2004 | |
| Full | |
| — | |
| No | |
| 0.35 |
| Kane | |
| Trout Farm | |
| 300 / Annual | |
| Other | |
| Public | |
| Public Sewer | |
| 10260648 | |
| 1217378003 |
Nearby Schools
| NAME: | DISTRICT: | DISTANCE: | |
|---|---|---|---|
|
Grade School
Grace Mcwayne Elementary School |
101 | — | |
|
Middle School
Sam Rotolo Middle School Of Bat |
101 | Not in DB | |
|
High School
Batavia Sr High School |
101 | Not in DB | |
Property History
| DATE: | EVENT: | PRICE: | SOURCE: |
|---|---|---|---|
| 29 Mar, 2019 | Sold | $427,500 | MRED MLS |
| 18 Feb, 2019 | Under contract | $444,900 | MRED MLS |
| 31 Jan, 2019 | Listed for sale | $444,900 | MRED MLS |
Room Specifics
Total Bedrooms: 4
Bedrooms Above Ground: 4
Bedrooms Below Ground: 0
Dimensions: —
Floor Type: Carpet
Dimensions: —
Floor Type: Carpet
Dimensions: —
Floor Type: Carpet
Full Bathrooms: 3
Bathroom Amenities: Whirlpool,Separate Shower,Double Sink
Bathroom in Basement: 0
Rooms: No additional rooms
Basement Description: Unfinished
Other Specifics
| 3 | |
| Concrete Perimeter | |
| Asphalt | |
| Brick Paver Patio, In Ground Pool, Storms/Screens | |
| Fenced Yard,Landscaped | |
| 97X159X102X150 | |
| Unfinished | |
| Full | |
| Vaulted/Cathedral Ceilings, Skylight(s), Hardwood Floors, First Floor Bedroom, First Floor Laundry, First Floor Full Bath | |
| Microwave, Dishwasher, Refrigerator, Washer, Dryer, Disposal, Built-In Oven, Range Hood, Water Softener Owned | |
| Not in DB | |
| Sidewalks, Street Lights | |
| — | |
| — | |
| Gas Log, Gas Starter |
Tax History
| Year | Property Taxes |
|---|---|
| 2019 | $13,163 |
Contact Agent
Nearby Similar Homes
Nearby Sold Comparables
Contact Agent
Listing Provided By
@properties

