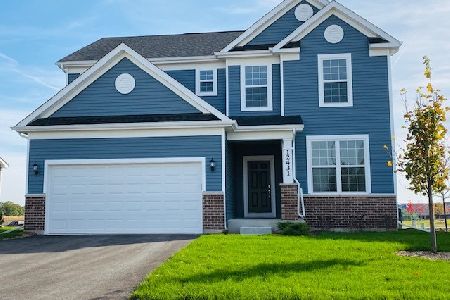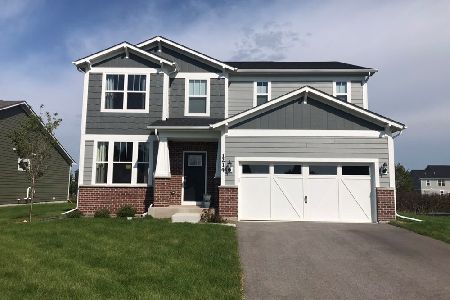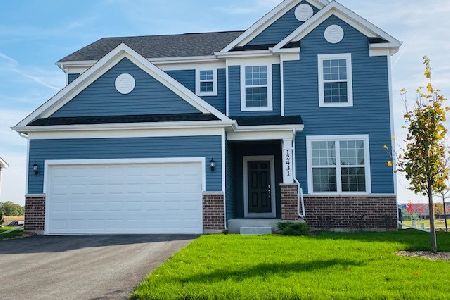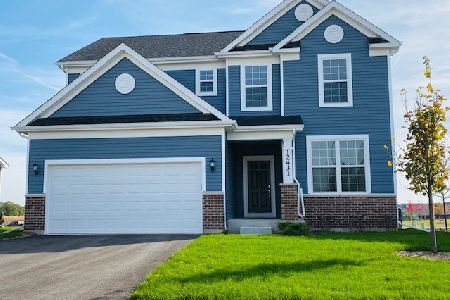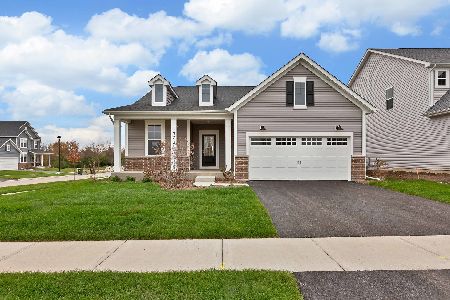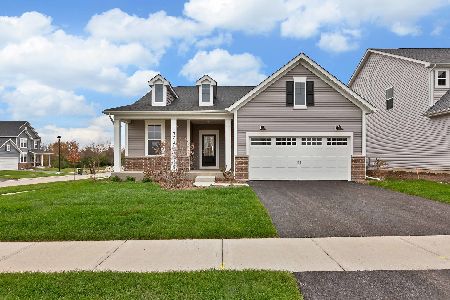2574 Spring Green Way, Batavia, Illinois 60510
$689,000
|
Sold
|
|
| Status: | Closed |
| Sqft: | 3,055 |
| Cost/Sqft: | $229 |
| Beds: | 5 |
| Baths: | 4 |
| Year Built: | 2003 |
| Property Taxes: | $14,291 |
| Days On Market: | 339 |
| Lot Size: | 0,33 |
Description
This stunning TROUT FARM home offers year-round views of a nature preserve. Built by Russel, it features hardwood floors, a chef's kitchen with quartz countertops and stainless steel appliances, and a vaulted family room with a stone fireplace. The main floor features an office, dining room, and a versatile second flex bonus room. The primary suite boasts a trey ceiling, walk in closet, and an ensuite bathroom featuring double sinks and a soaker tub. The second level has three additional bedrooms and a full bath. The finished basement includes a second kitchen, entertainment spaces, a 5th bedroom/workout room, and a full bath. The basement also offers exterior access for endless possibilities. Outside, enjoy a paver patio with a gazebo where you can relax and entertain guests amidst the beauty of the surrounding nature. This lovely home is located in the highly acclaimed Batavia school district and is conveniently close to shopping and I-88!
Property Specifics
| Single Family | |
| — | |
| — | |
| 2003 | |
| — | |
| — | |
| No | |
| 0.33 |
| Kane | |
| Trout Farm | |
| 0 / Not Applicable | |
| — | |
| — | |
| — | |
| 12287824 | |
| 1217378002 |
Nearby Schools
| NAME: | DISTRICT: | DISTANCE: | |
|---|---|---|---|
|
Grade School
Grace Mcwayne Elementary School |
101 | — | |
|
High School
Batavia Sr High School |
101 | Not in DB | |
Property History
| DATE: | EVENT: | PRICE: | SOURCE: |
|---|---|---|---|
| 27 Apr, 2018 | Sold | $459,000 | MRED MLS |
| 30 Mar, 2018 | Under contract | $469,900 | MRED MLS |
| 2 Mar, 2018 | Listed for sale | $469,900 | MRED MLS |
| 28 Mar, 2025 | Sold | $689,000 | MRED MLS |
| 20 Feb, 2025 | Under contract | $699,000 | MRED MLS |
| 10 Feb, 2025 | Listed for sale | $699,000 | MRED MLS |
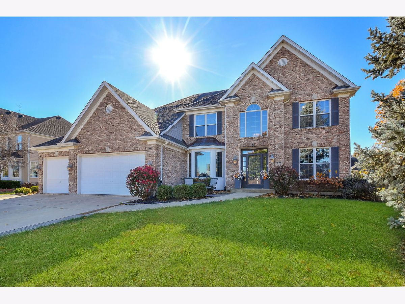
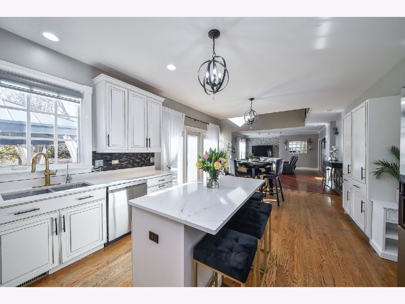
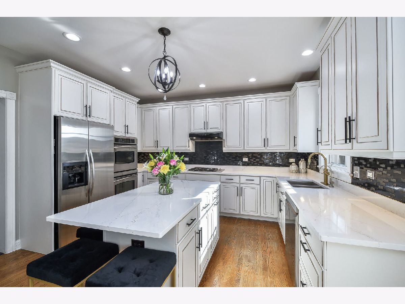
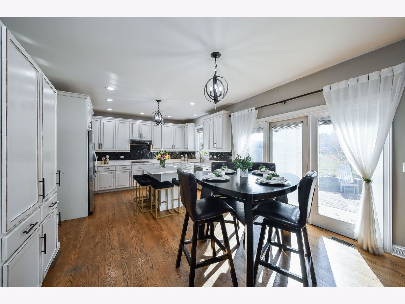
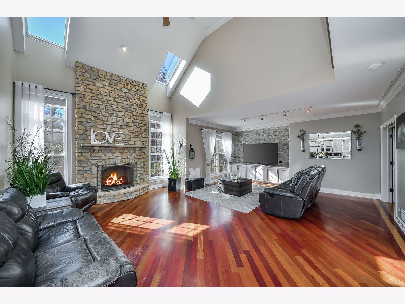
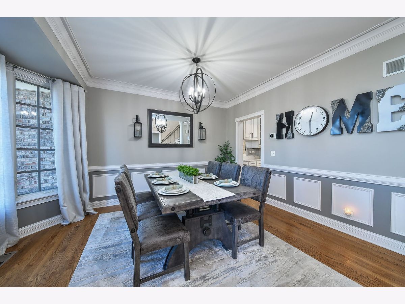
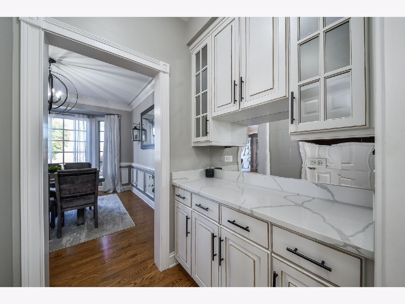
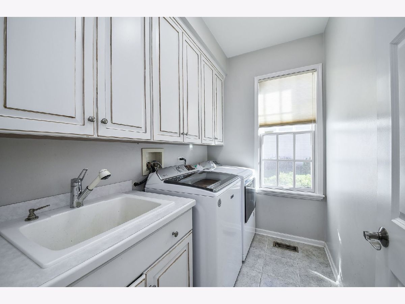
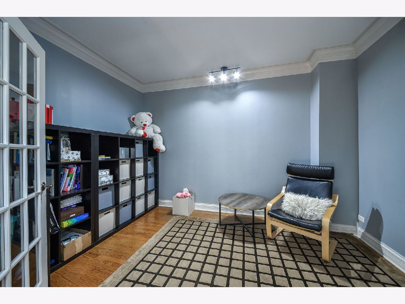
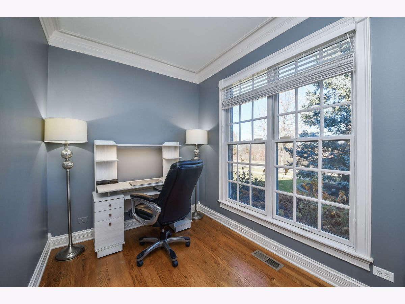
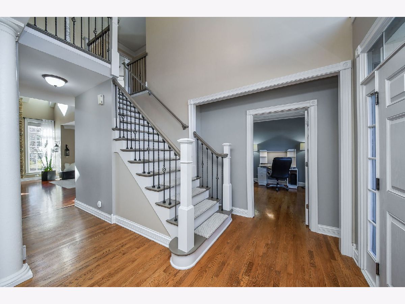
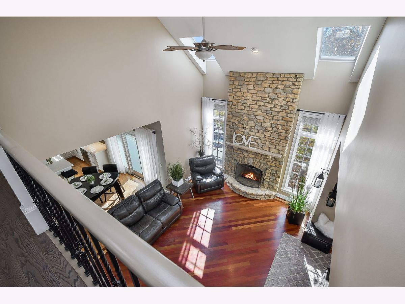
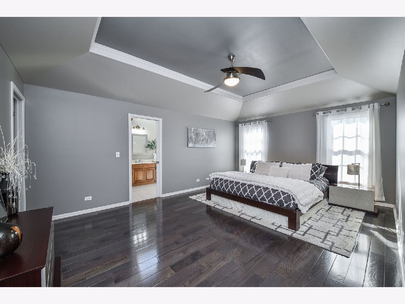
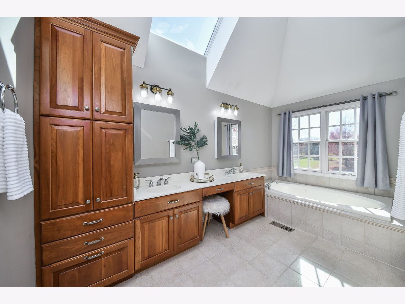
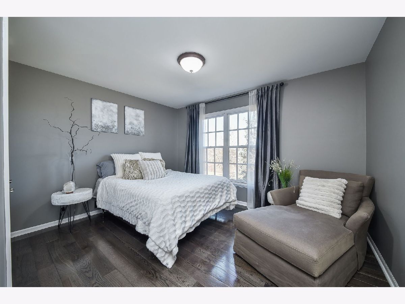
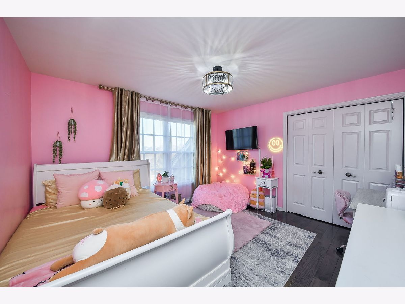
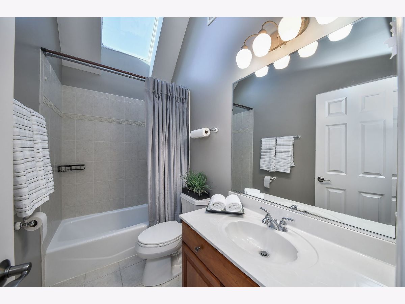
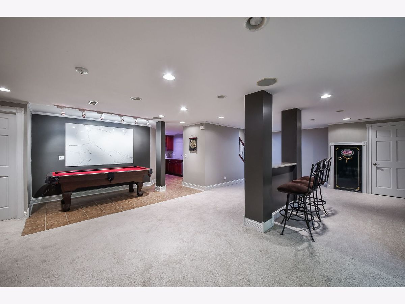
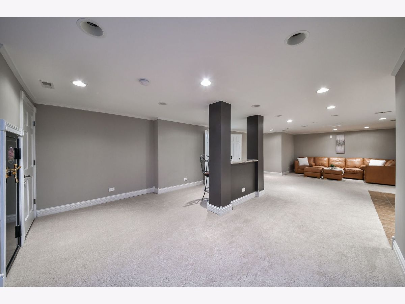
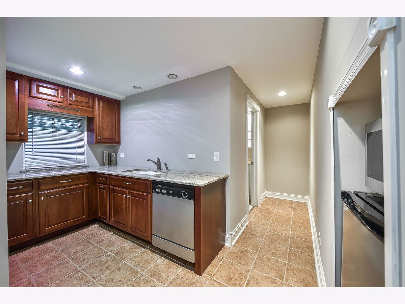
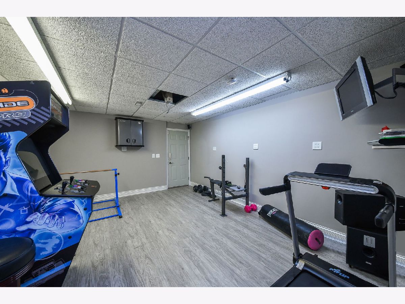
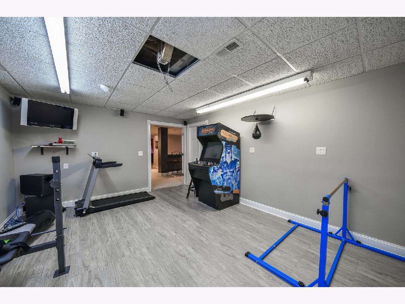
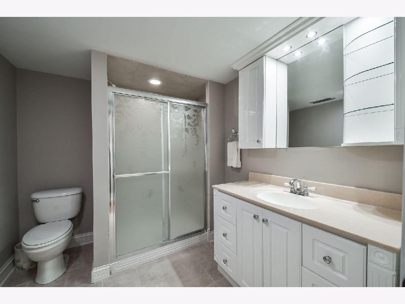
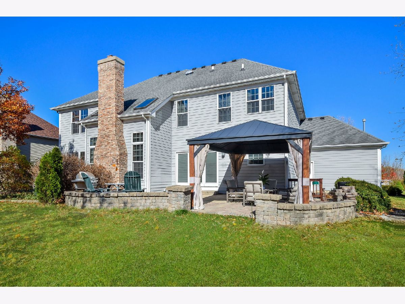
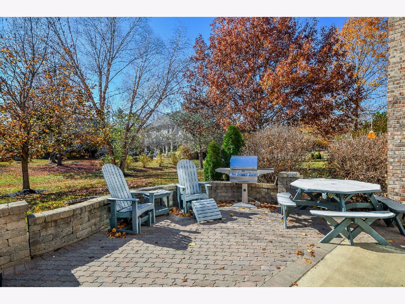
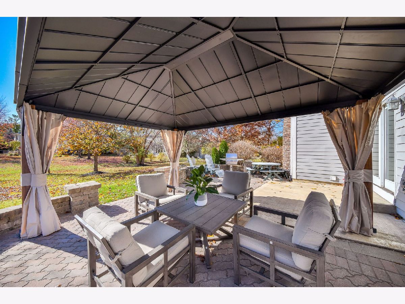
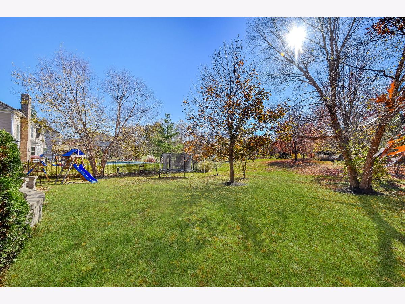
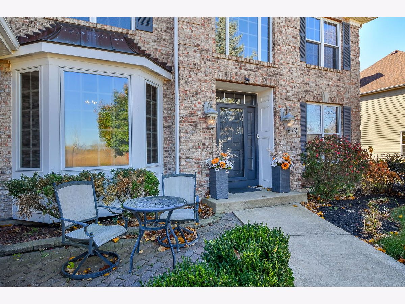
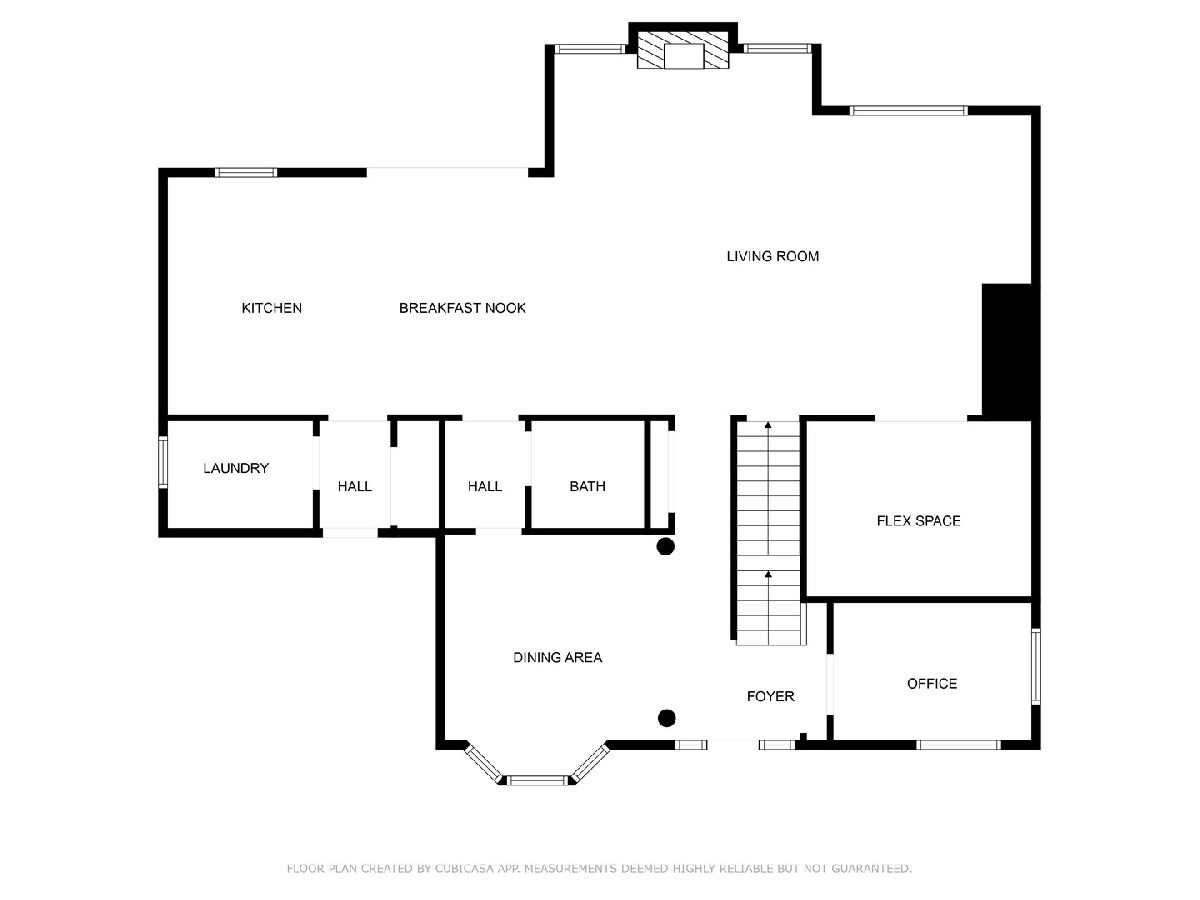
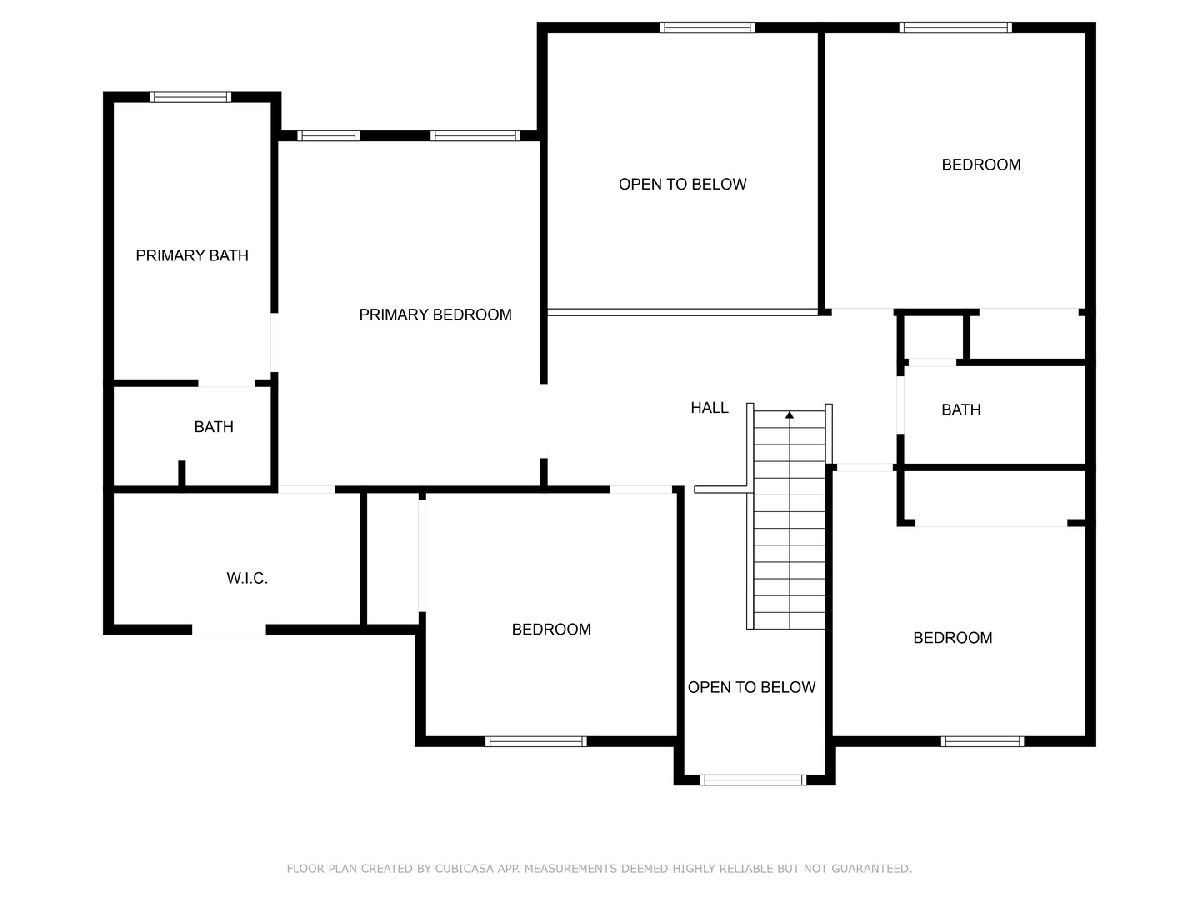
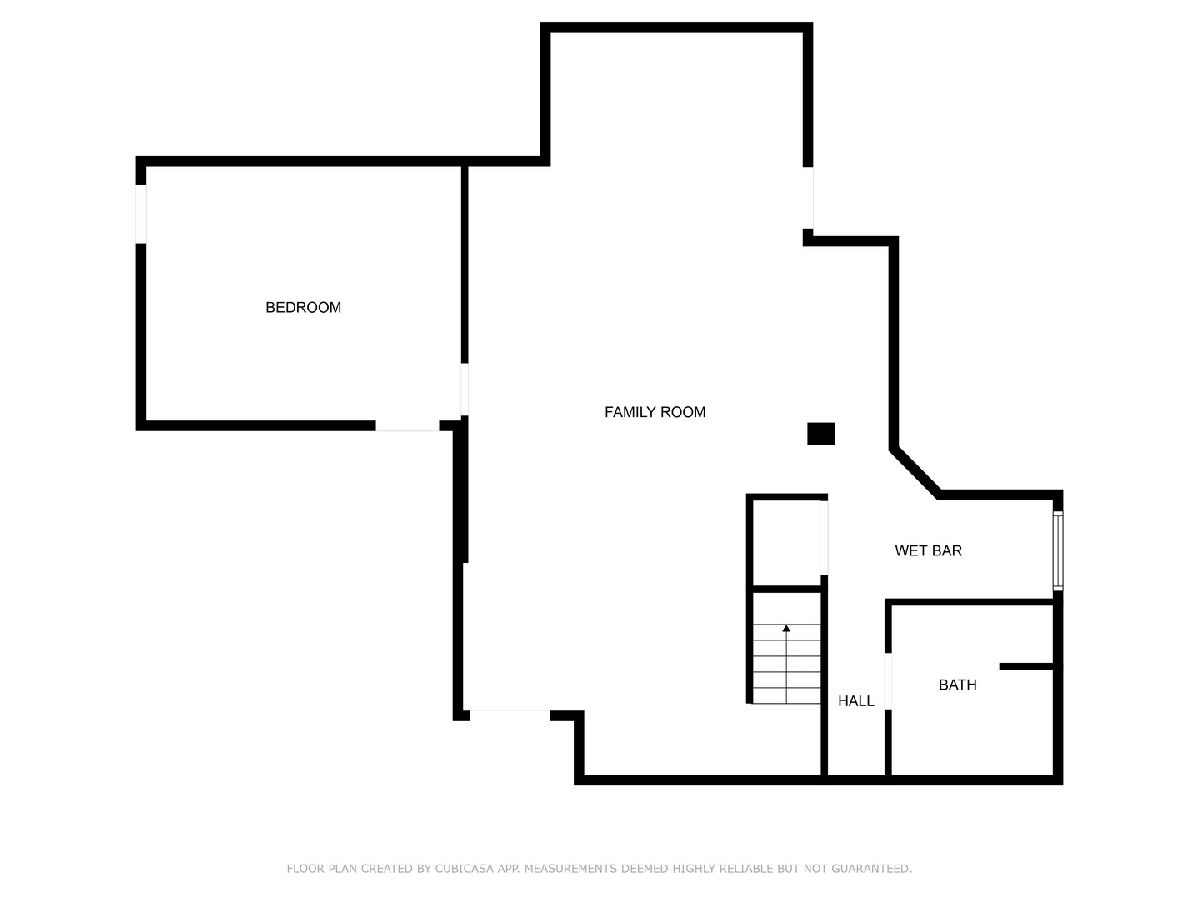
Room Specifics
Total Bedrooms: 5
Bedrooms Above Ground: 5
Bedrooms Below Ground: 0
Dimensions: —
Floor Type: —
Dimensions: —
Floor Type: —
Dimensions: —
Floor Type: —
Dimensions: —
Floor Type: —
Full Bathrooms: 4
Bathroom Amenities: Separate Shower,Double Sink
Bathroom in Basement: 1
Rooms: —
Basement Description: Finished,Exterior Access,Rec/Family Area
Other Specifics
| 3 | |
| — | |
| Asphalt | |
| — | |
| — | |
| 14165 | |
| — | |
| — | |
| — | |
| — | |
| Not in DB | |
| — | |
| — | |
| — | |
| — |
Tax History
| Year | Property Taxes |
|---|---|
| 2018 | $12,817 |
| 2025 | $14,291 |
Contact Agent
Nearby Similar Homes
Nearby Sold Comparables
Contact Agent
Listing Provided By
Keller Williams Inspire - Geneva

