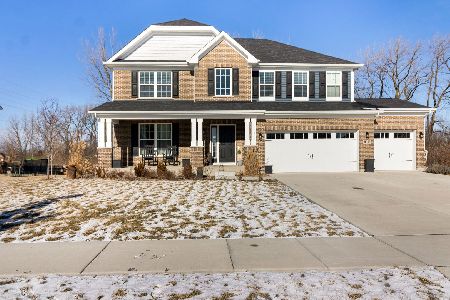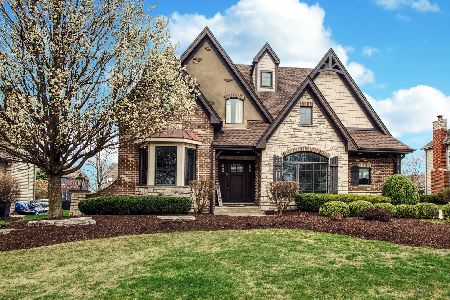25536 Prairiewood Lane, Shorewood, Illinois 60404
$393,000
|
Sold
|
|
| Status: | Closed |
| Sqft: | 3,250 |
| Cost/Sqft: | $123 |
| Beds: | 4 |
| Baths: | 3 |
| Year Built: | 2005 |
| Property Taxes: | $9,032 |
| Days On Market: | 4708 |
| Lot Size: | 0,00 |
Description
Builders "own" custom home! Hardwood floors, Granite kitchen, SS appliances, family room with fireplace. 1st floor den. Master suite w/ pan ceiling, WIC & luxury bath with all the amenities! Impressive two story foyer offers outstanding views. 3 large bedrooms on 2nd floor + bonus room too! Basement is framed/including future bathroom and ready for your personal touch. Perfect backyard for entertaining! A+
Property Specifics
| Single Family | |
| — | |
| English | |
| 2005 | |
| Full | |
| — | |
| No | |
| 0 |
| Will | |
| — | |
| 400 / Annual | |
| None | |
| Public | |
| Public Sewer | |
| 08280696 | |
| 0506203130200000 |
Property History
| DATE: | EVENT: | PRICE: | SOURCE: |
|---|---|---|---|
| 26 Jul, 2013 | Sold | $393,000 | MRED MLS |
| 11 Jun, 2013 | Under contract | $399,900 | MRED MLS |
| — | Last price change | $409,900 | MRED MLS |
| 27 Feb, 2013 | Listed for sale | $449,900 | MRED MLS |
Room Specifics
Total Bedrooms: 4
Bedrooms Above Ground: 4
Bedrooms Below Ground: 0
Dimensions: —
Floor Type: Carpet
Dimensions: —
Floor Type: Carpet
Dimensions: —
Floor Type: Hardwood
Full Bathrooms: 3
Bathroom Amenities: Whirlpool,Separate Shower,Double Sink,Full Body Spray Shower,Double Shower
Bathroom in Basement: 1
Rooms: Bonus Room,Den
Basement Description: Partially Finished
Other Specifics
| 2.5 | |
| Concrete Perimeter | |
| Concrete | |
| Brick Paver Patio, Storms/Screens, Outdoor Fireplace | |
| — | |
| 77X155 | |
| Pull Down Stair,Unfinished | |
| Full | |
| Bar-Dry, Hardwood Floors, First Floor Laundry | |
| Double Oven, Microwave, Dishwasher, Refrigerator, Disposal, Stainless Steel Appliance(s), Wine Refrigerator | |
| Not in DB | |
| Sidewalks, Street Lights, Street Paved | |
| — | |
| — | |
| Wood Burning, Includes Accessories |
Tax History
| Year | Property Taxes |
|---|---|
| 2013 | $9,032 |
Contact Agent
Nearby Similar Homes
Nearby Sold Comparables
Contact Agent
Listing Provided By
RE/MAX Ultimate Professionals









