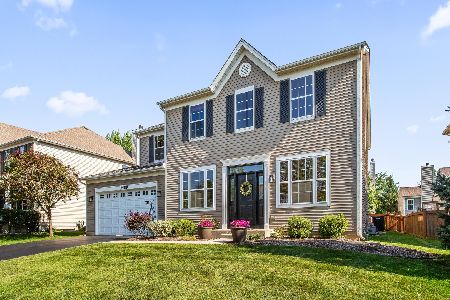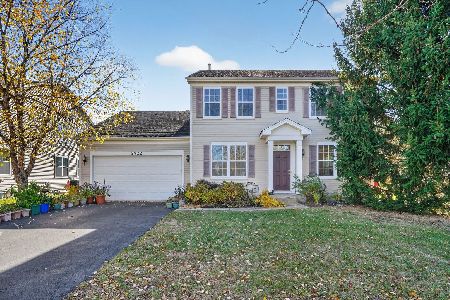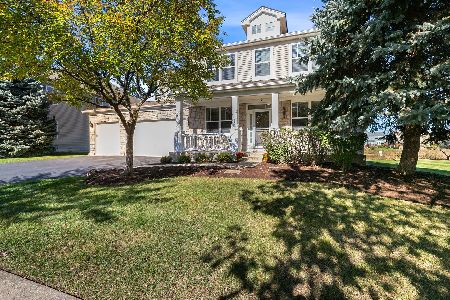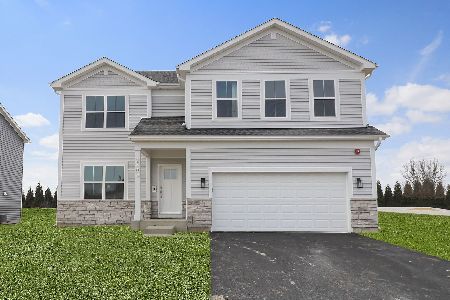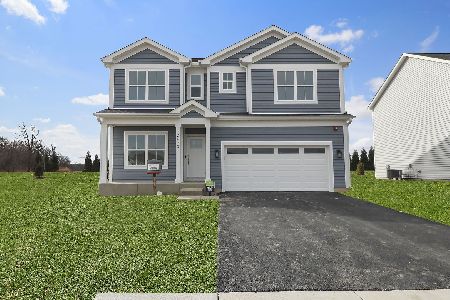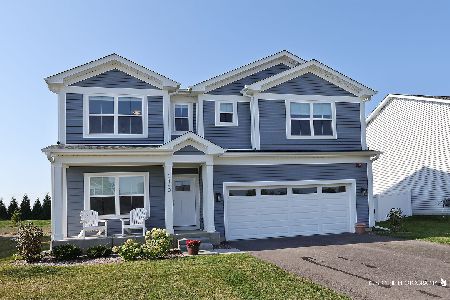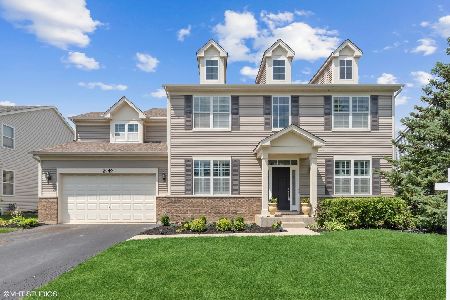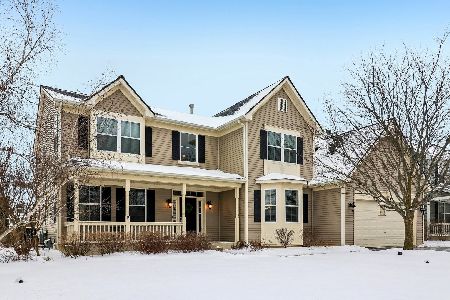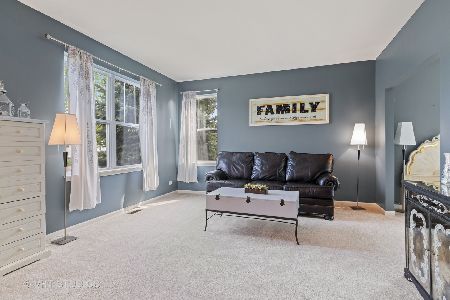2554 Bluewater Drive, Wauconda, Illinois 60084
$320,000
|
Sold
|
|
| Status: | Closed |
| Sqft: | 2,488 |
| Cost/Sqft: | $133 |
| Beds: | 4 |
| Baths: | 3 |
| Year Built: | 2006 |
| Property Taxes: | $9,622 |
| Days On Market: | 1569 |
| Lot Size: | 0,22 |
Description
Great Family Home In Liberty Lakes! Open Flowing Floor Plan! Separate Living & Dining Rooms! Formal Den/Office Off of Foyer. Gourmet Kitchen Features, Large island, 42" Cabinets,Double oven,Separate Cooktop and Pantry Storage! Large Eat In Area In Kitchen Leads to Family Room. Convenient first Floor Laundry. Master Bedroom Suite With Lux Bath, Dual Linen Closets & Large Walk In Closet.All Bedrooms Good Size.Beautiful Premium lot fully fenced backyard w/ Brick Paver Patio & Kids Playset!This home has a 2 car Garage with an Additional storage Area of 16' X 8'. Great Storage in Basement as Well. A/C ,Hot Water Tank 2020. Designer paint touches 2021.
Property Specifics
| Single Family | |
| — | |
| Colonial | |
| 2006 | |
| Partial | |
| TAYLOR | |
| No | |
| 0.22 |
| Lake | |
| Liberty Lakes | |
| 352 / Annual | |
| Other | |
| Public | |
| Public Sewer | |
| 11203464 | |
| 10181030110000 |
Nearby Schools
| NAME: | DISTRICT: | DISTANCE: | |
|---|---|---|---|
|
Grade School
Fremont Elementary School |
79 | — | |
|
Middle School
Fremont Middle School |
79 | Not in DB | |
|
High School
Mundelein Cons High School |
120 | Not in DB | |
Property History
| DATE: | EVENT: | PRICE: | SOURCE: |
|---|---|---|---|
| 3 Dec, 2021 | Sold | $320,000 | MRED MLS |
| 22 Oct, 2021 | Under contract | $329,900 | MRED MLS |
| — | Last price change | $339,900 | MRED MLS |
| 28 Aug, 2021 | Listed for sale | $339,900 | MRED MLS |
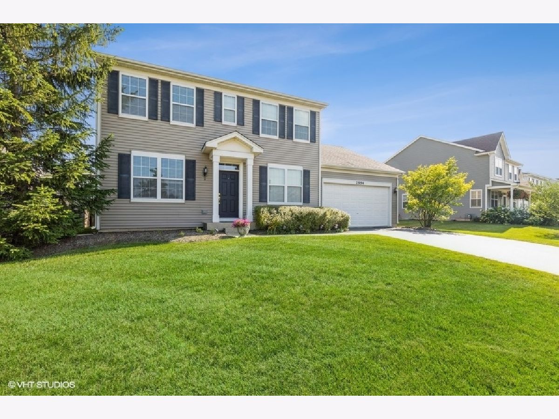
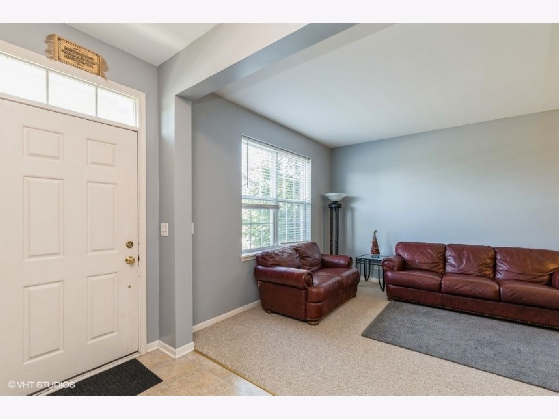
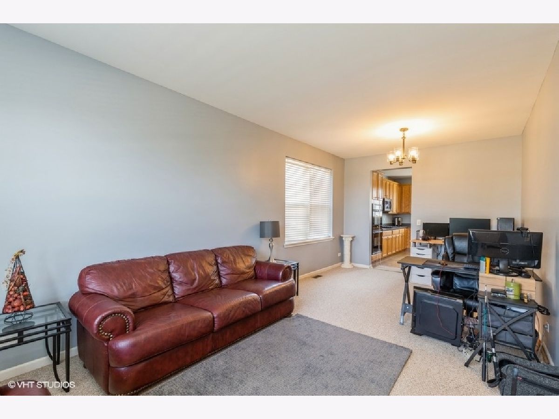
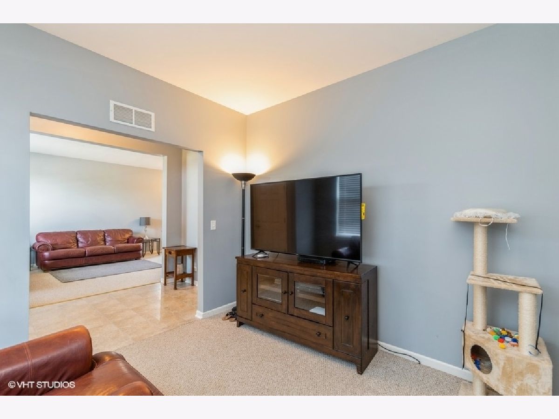
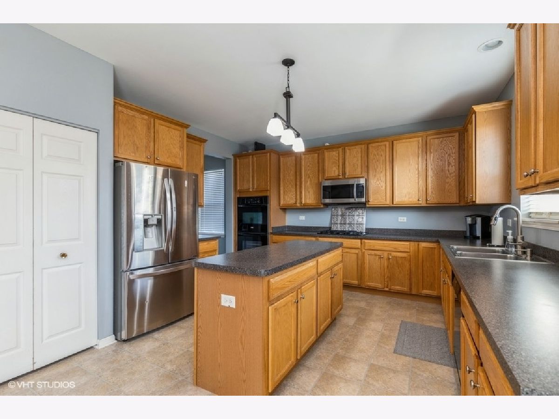
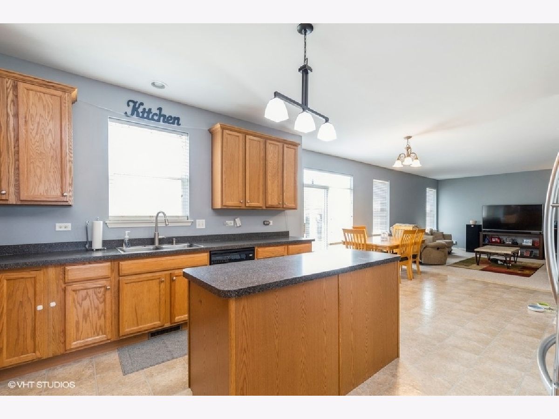
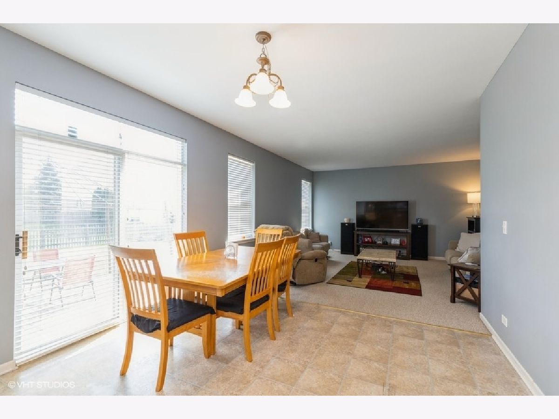
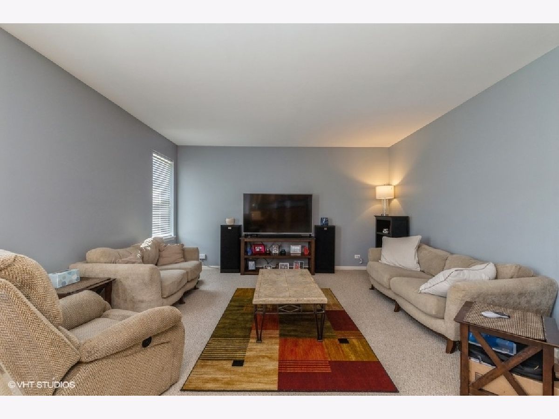
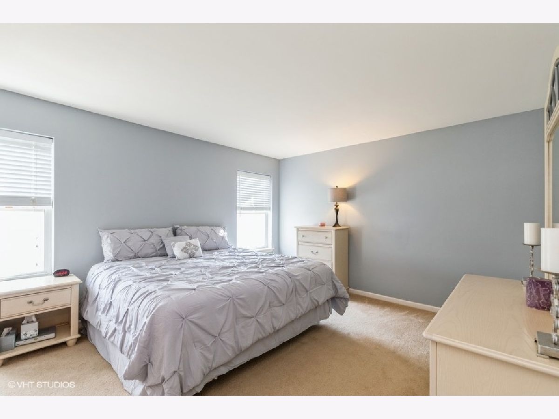
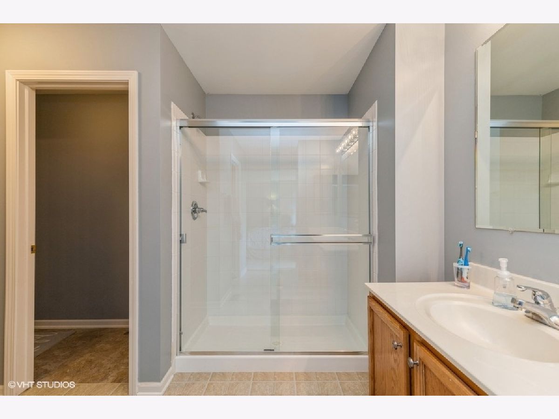
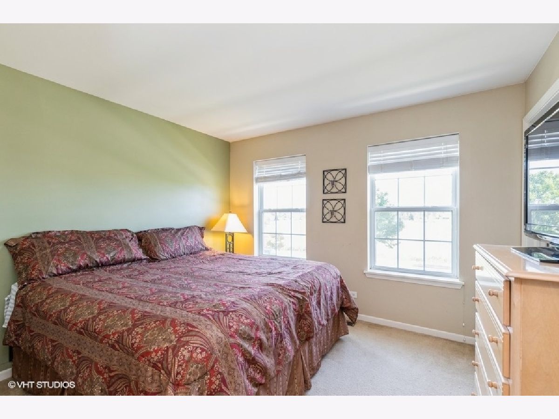
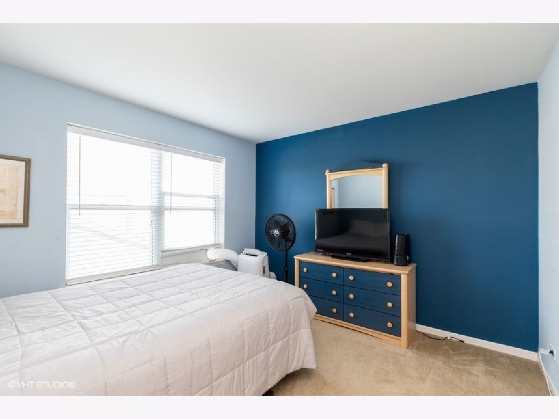
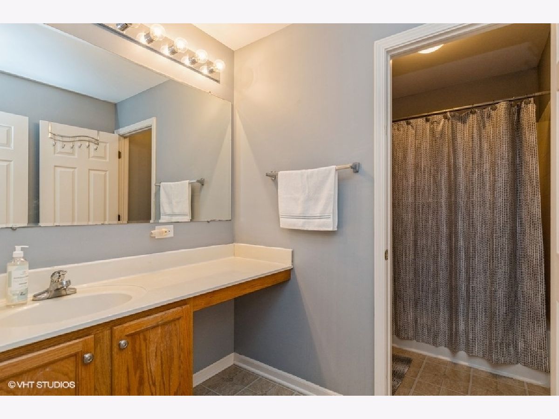
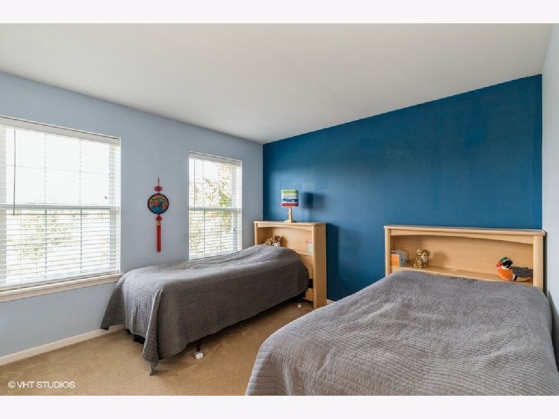
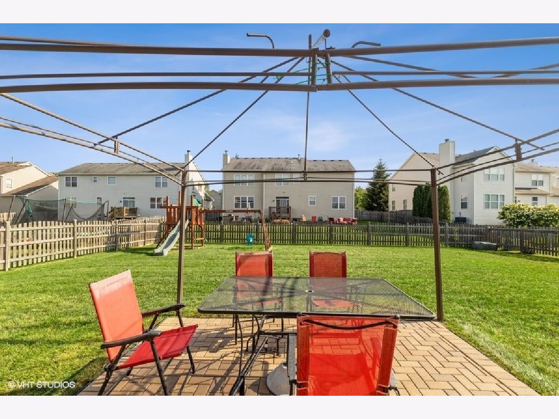
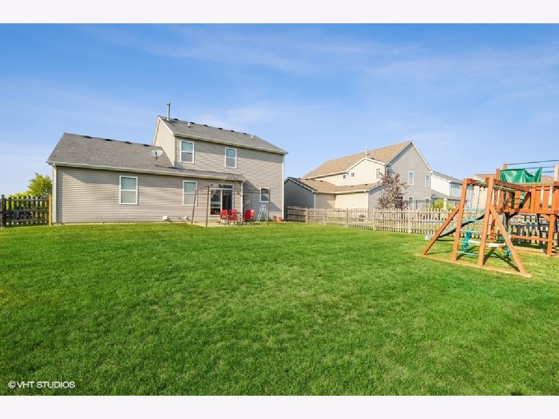
Room Specifics
Total Bedrooms: 4
Bedrooms Above Ground: 4
Bedrooms Below Ground: 0
Dimensions: —
Floor Type: Carpet
Dimensions: —
Floor Type: Carpet
Dimensions: —
Floor Type: Carpet
Full Bathrooms: 3
Bathroom Amenities: Separate Shower
Bathroom in Basement: 0
Rooms: Eating Area,Den,Storage
Basement Description: Unfinished
Other Specifics
| 2 | |
| Concrete Perimeter | |
| Asphalt | |
| Porch, Brick Paver Patio | |
| Fenced Yard | |
| 73X133X80X128 | |
| Full | |
| Full | |
| First Floor Laundry, Walk-In Closet(s), Ceiling - 9 Foot, Open Floorplan | |
| Double Oven, Microwave, Dishwasher, Refrigerator, Washer, Dryer, Disposal, Cooktop | |
| Not in DB | |
| Park, Sidewalks, Street Lights | |
| — | |
| — | |
| — |
Tax History
| Year | Property Taxes |
|---|---|
| 2021 | $9,622 |
Contact Agent
Nearby Similar Homes
Nearby Sold Comparables
Contact Agent
Listing Provided By
Berkshire Hathaway HomeServices Starck Real Estate

