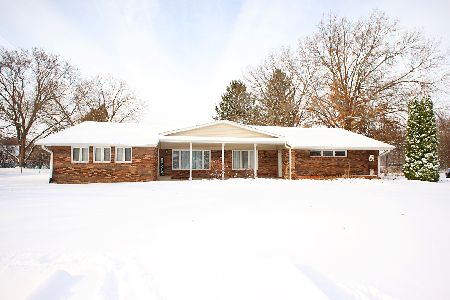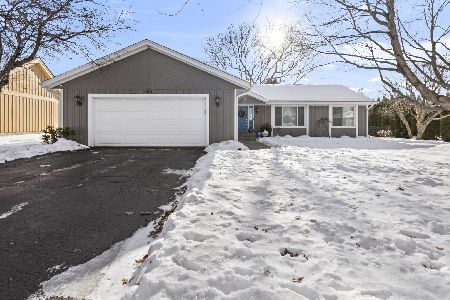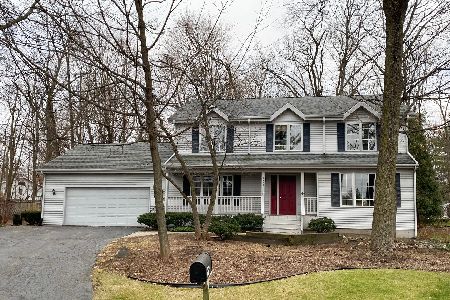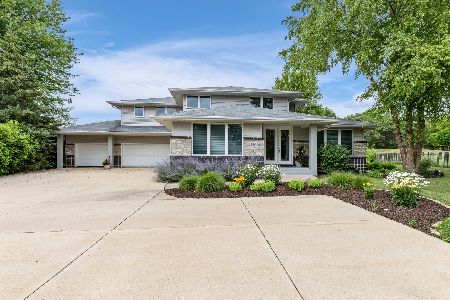2554 Tanglewood Lane, Rockford, Illinois 61114
$355,000
|
Sold
|
|
| Status: | Closed |
| Sqft: | 3,574 |
| Cost/Sqft: | $103 |
| Beds: | 4 |
| Baths: | 4 |
| Year Built: | 1976 |
| Property Taxes: | $9,770 |
| Days On Market: | 2121 |
| Lot Size: | 0,93 |
Description
Wooded retreat that's tucked away on a private cul de sac but within minutes to everything! Over 5000 finished square feet in this completely remodeled ranch! Work from home in your large office w/built in shelving. Relax on your stone patio overlooking the pond, perennial gardens, and almost an acre of "peace & tranquility"! Open floor plan w/eat-in kitchen, island/butler's pantry & adjoining family room w/gas fireplace. French doors to beautifully landscaped and fenced back yard. Solid oak doors and moldings/cornice throughout. Leaded and painted glass doors/windows. Cherry, knotty pine and oak hardwoods. Master suite w/sitting room. Private guest suite w/full bath and 2 bonus bedrooms & full bath up. Spacious LL entertainment room w/custom cabinets, wet bar, 1/2 bath and 2 finished rooms. Indoor/outdoor sound system & greenhouse. NEW furnace, CA, windows, water heater, roof. Priced way below appraised value. Take a look, fall in love and bring an offer!
Property Specifics
| Single Family | |
| — | |
| — | |
| 1976 | |
| Full,English | |
| — | |
| No | |
| 0.93 |
| Winnebago | |
| — | |
| 100 / Annual | |
| Other | |
| Private Well | |
| Public Sewer | |
| 10680684 | |
| 1210376030 |
Nearby Schools
| NAME: | DISTRICT: | DISTANCE: | |
|---|---|---|---|
|
Grade School
Spring Creek Elementary School |
205 | — | |
|
Middle School
Eisenhower Middle School |
205 | Not in DB | |
|
High School
Guilford High School |
205 | Not in DB | |
Property History
| DATE: | EVENT: | PRICE: | SOURCE: |
|---|---|---|---|
| 15 Oct, 2020 | Sold | $355,000 | MRED MLS |
| 28 Aug, 2020 | Under contract | $369,900 | MRED MLS |
| — | Last price change | $374,900 | MRED MLS |
| 31 Mar, 2020 | Listed for sale | $394,900 | MRED MLS |
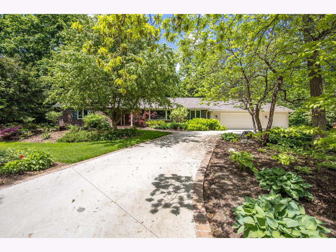
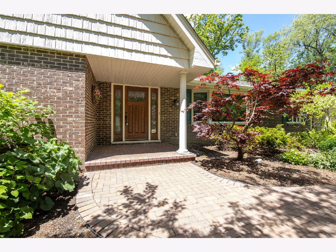
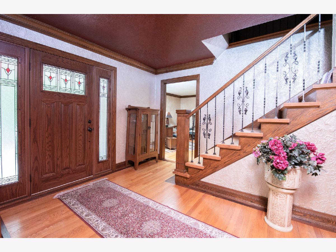
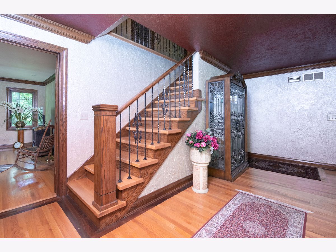
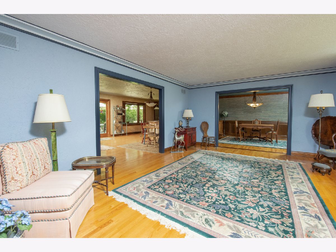
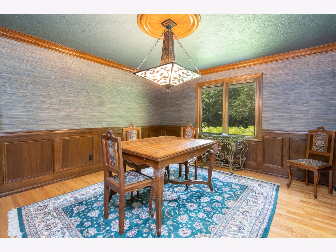
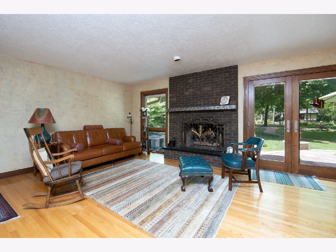
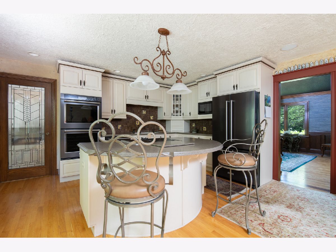
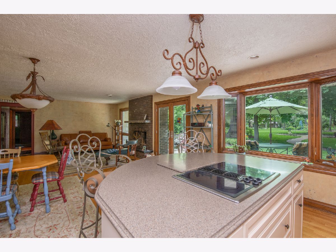
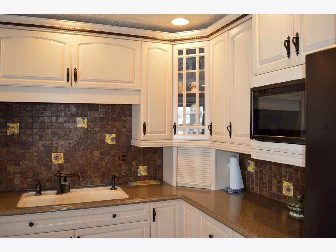
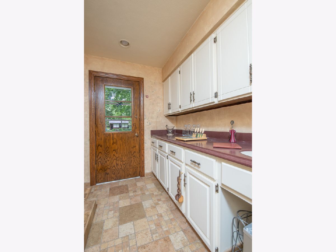
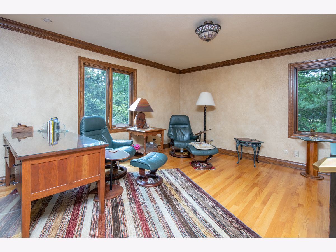
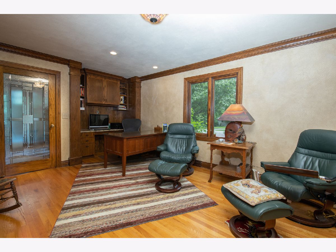
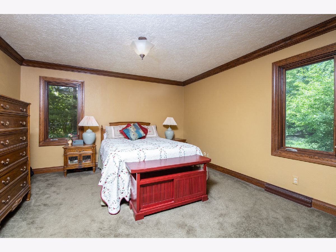
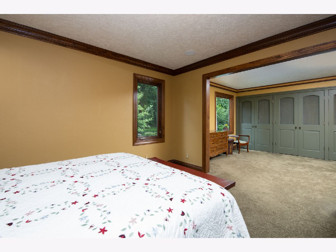
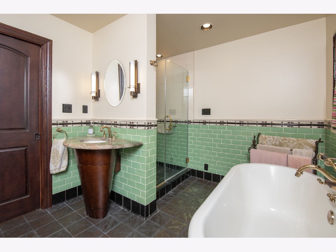
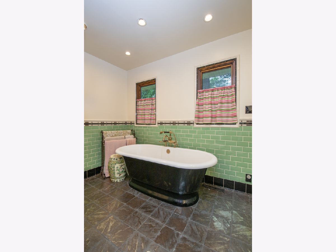
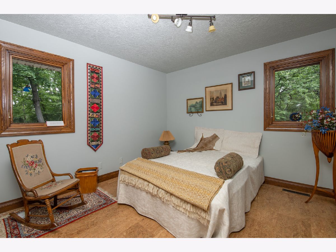
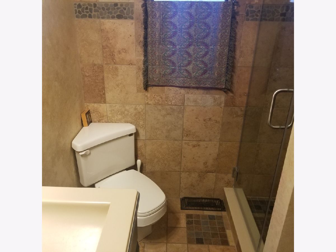
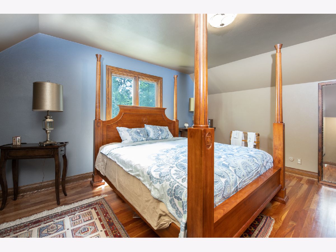
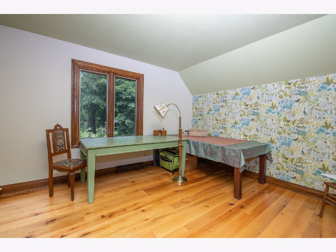
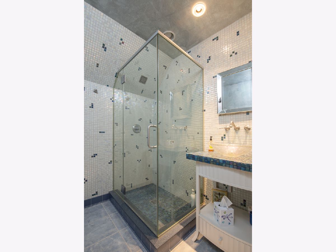
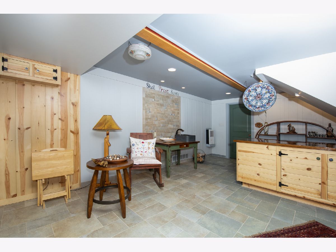
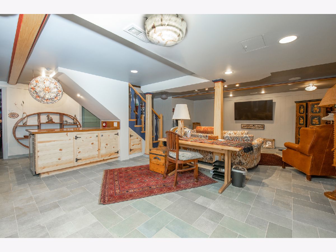
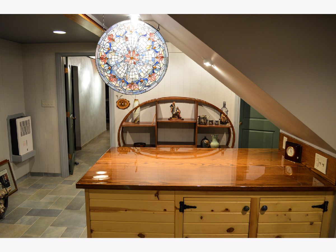
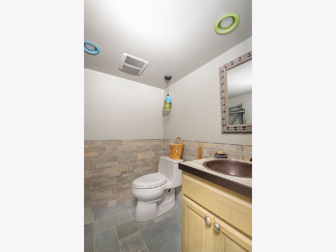
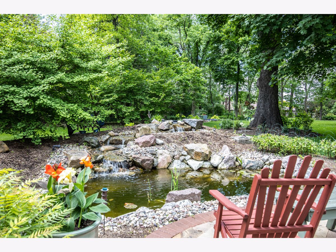
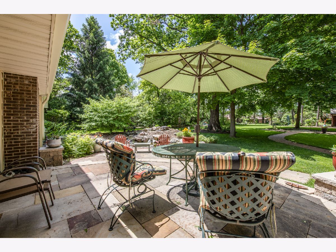
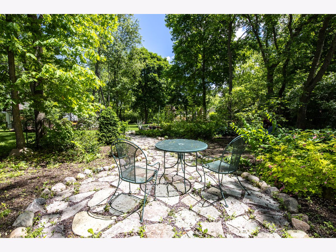
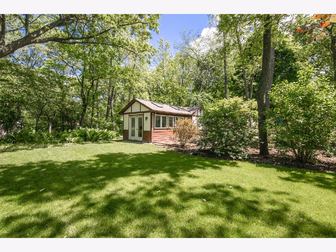
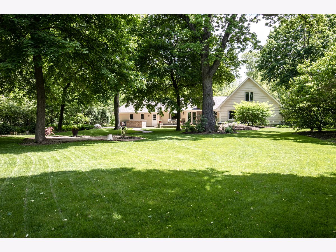
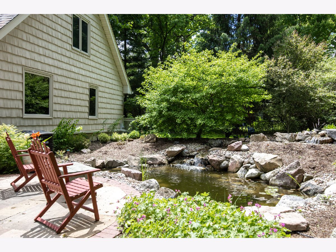
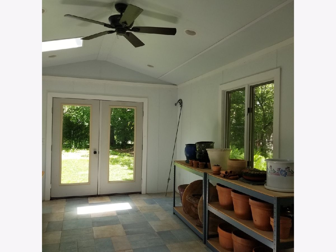
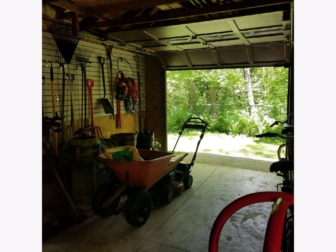
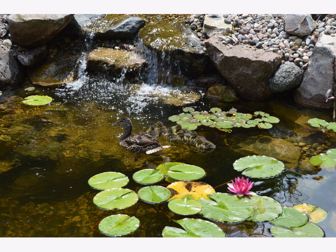
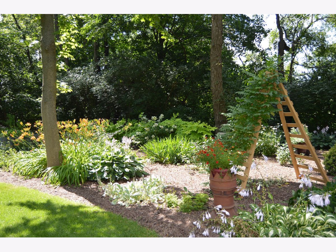
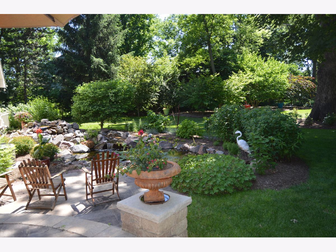
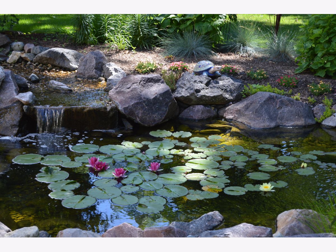
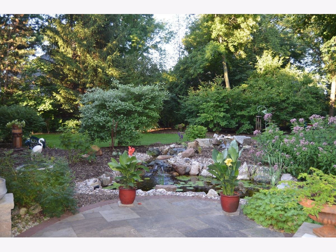
Room Specifics
Total Bedrooms: 4
Bedrooms Above Ground: 4
Bedrooms Below Ground: 0
Dimensions: —
Floor Type: Other
Dimensions: —
Floor Type: Hardwood
Dimensions: —
Floor Type: Hardwood
Full Bathrooms: 4
Bathroom Amenities: Separate Shower,Double Sink,Bidet,Soaking Tub
Bathroom in Basement: 1
Rooms: Bonus Room,Office,Exercise Room,Family Room,Other Room
Basement Description: Finished,Exterior Access
Other Specifics
| 3 | |
| — | |
| — | |
| Brick Paver Patio | |
| Pond(s),Wooded | |
| 110 X 302 | |
| Interior Stair | |
| Full | |
| Bar-Wet, Hardwood Floors, First Floor Bedroom, In-Law Arrangement, First Floor Full Bath | |
| Double Oven, Microwave, Dishwasher, High End Refrigerator, Disposal, Stainless Steel Appliance(s), Cooktop, Water Softener Owned | |
| Not in DB | |
| — | |
| — | |
| — | |
| Gas Log |
Tax History
| Year | Property Taxes |
|---|---|
| 2020 | $9,770 |
Contact Agent
Nearby Similar Homes
Nearby Sold Comparables
Contact Agent
Listing Provided By
Century 21 Affiliated

