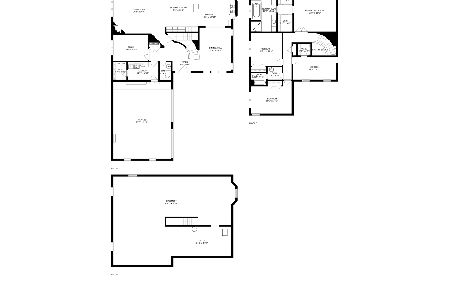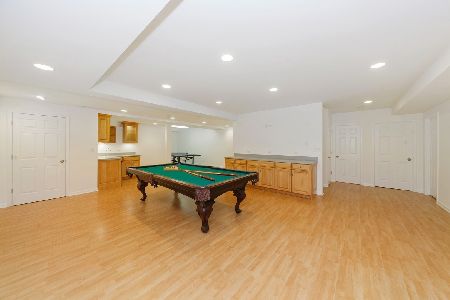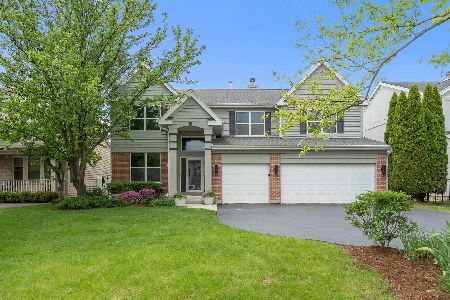2555 Steven Lane, Northbrook, Illinois 60062
$760,000
|
Sold
|
|
| Status: | Closed |
| Sqft: | 3,254 |
| Cost/Sqft: | $238 |
| Beds: | 4 |
| Baths: | 4 |
| Year Built: | 1998 |
| Property Taxes: | $15,118 |
| Days On Market: | 1945 |
| Lot Size: | 0,17 |
Description
IMMACULATE! Soaring cathedral ceilings welcome you into this bright, updated 4-Bedroom home with TWO KITCHENS in desirable Stonegate. Beautiful entry with striking cascading chandelier opens into elegant 2-story LIVING RM adjacent to exquisite DINING RM, creating a gracious entertaining space perfect for parties and family gatherings. Pristine white-on-white KITCHEN is a chef's dream with double oven, center island, bar seating, tons of prep space and dreamy window sink overlooking lush gardens. Charming BREAKFAST RM with ceiling fan and French doors to outdoor patio leads to inviting FAM RM with stone fireplace and custom built-ins. Gleaming hardwood maple floors, extensive recessed lights and handsome OFFICE are found on the main level. 4 pristine BEDROOMS upstairs include the luxurious MAIN BEDROOM with His/Hers walk-in closets and ensuite BATH with 2 vanities, Jacuzzi soaking tub and glass-enclosed shower. Fantastic lower level with REC RM, GREAT RM with custom built-ins and amazing 2nd KITCH w granite bar. Solar panels, 3-car garage, in-ground sprinklers and enchanting privacy yard with paver patio. New Roof (2018) New furnace (2019) New Humidifier (2019). Award-winning schools and minutes to parks, shops, dining and Highway 294 make this a perfect home in a perfect location!
Property Specifics
| Single Family | |
| — | |
| Colonial | |
| 1998 | |
| Full | |
| — | |
| No | |
| 0.17 |
| Cook | |
| Stonegate | |
| 40 / Monthly | |
| Insurance,Other | |
| Lake Michigan | |
| Public Sewer | |
| 10878423 | |
| 04201160100000 |
Nearby Schools
| NAME: | DISTRICT: | DISTANCE: | |
|---|---|---|---|
|
Grade School
Henry Winkelman Elementary Schoo |
31 | — | |
|
Middle School
Field School |
31 | Not in DB | |
|
High School
Glenbrook North High School |
225 | Not in DB | |
Property History
| DATE: | EVENT: | PRICE: | SOURCE: |
|---|---|---|---|
| 7 Jan, 2021 | Sold | $760,000 | MRED MLS |
| 29 Oct, 2020 | Under contract | $774,000 | MRED MLS |
| — | Last price change | $785,900 | MRED MLS |
| 22 Sep, 2020 | Listed for sale | $785,900 | MRED MLS |
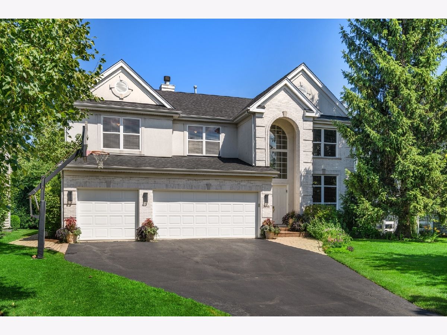
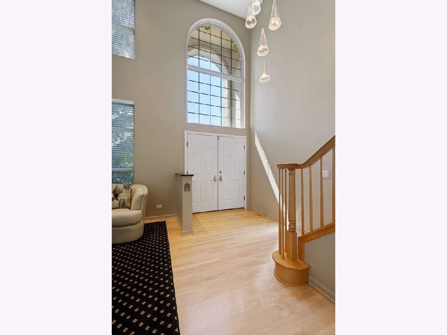
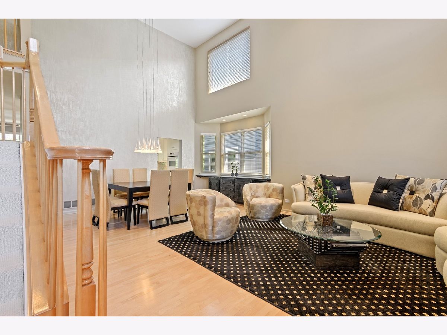
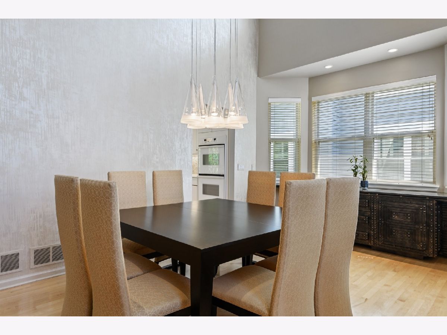
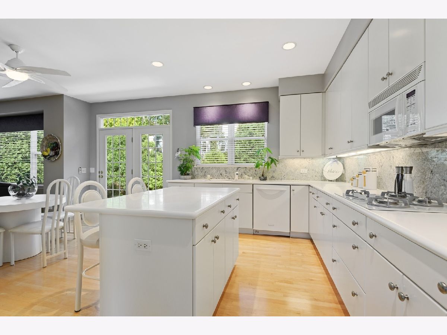
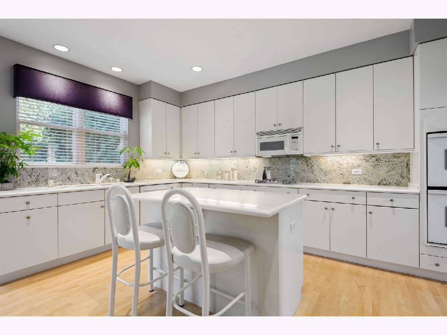
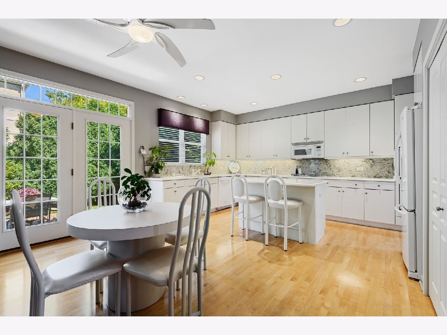
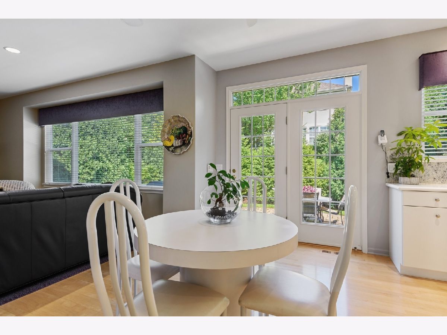
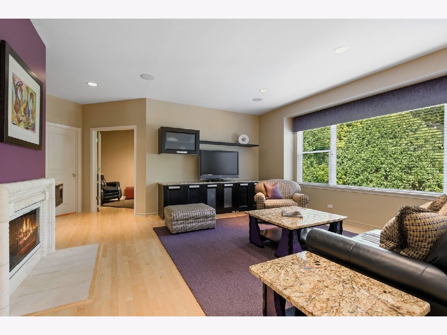
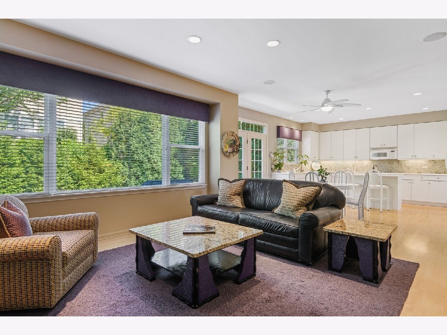
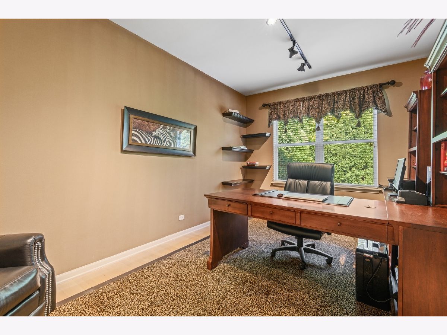
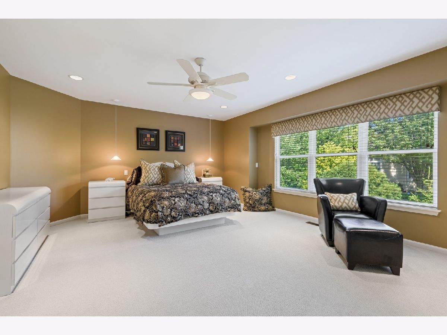
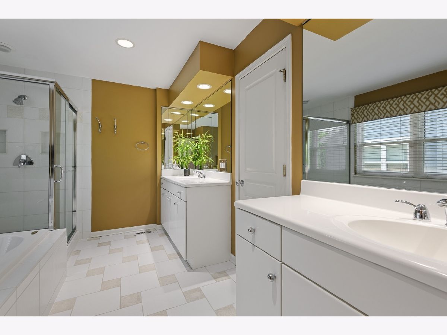
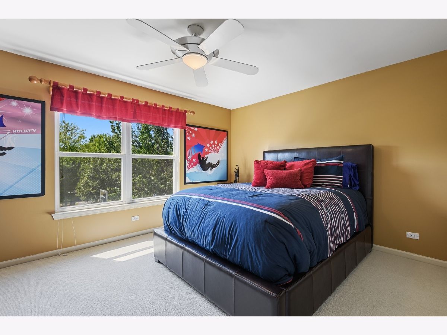
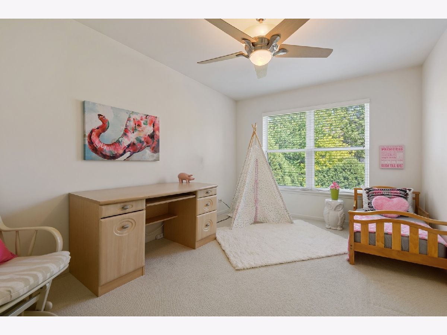
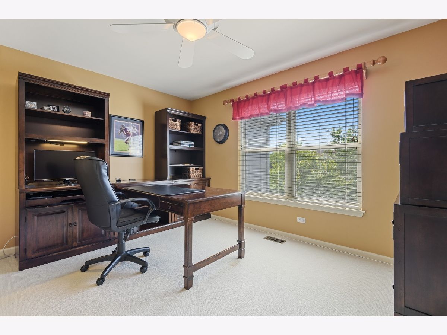
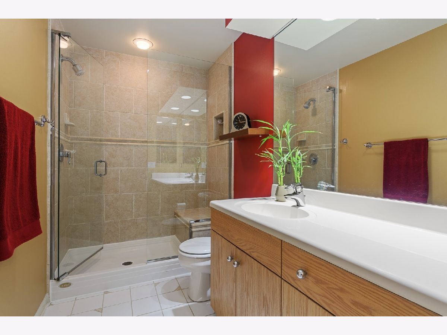
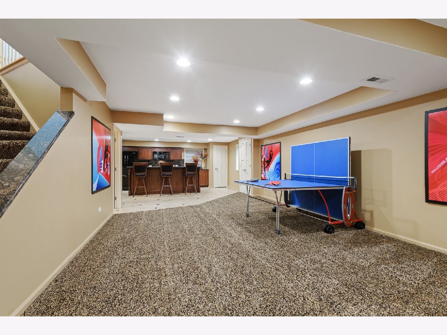
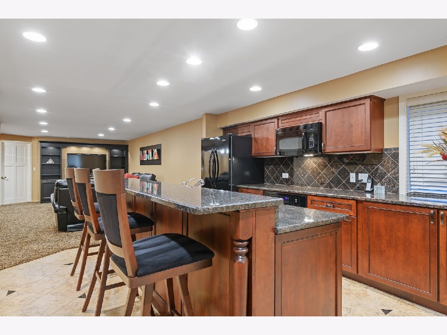
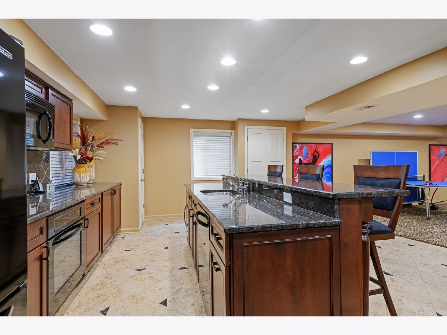
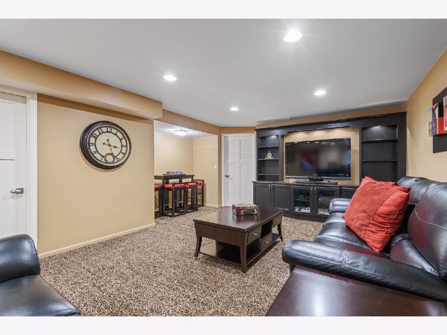
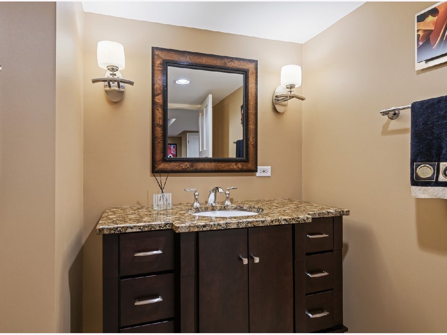
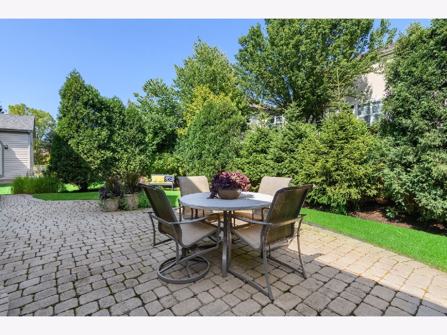
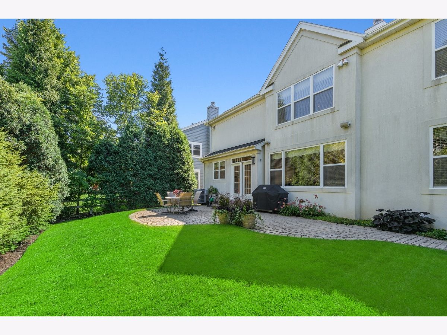
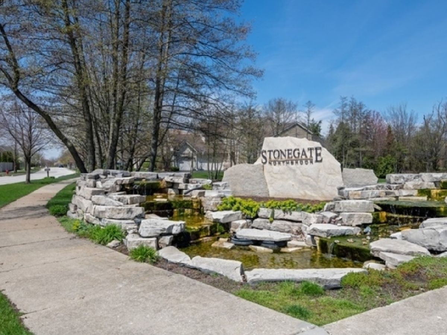
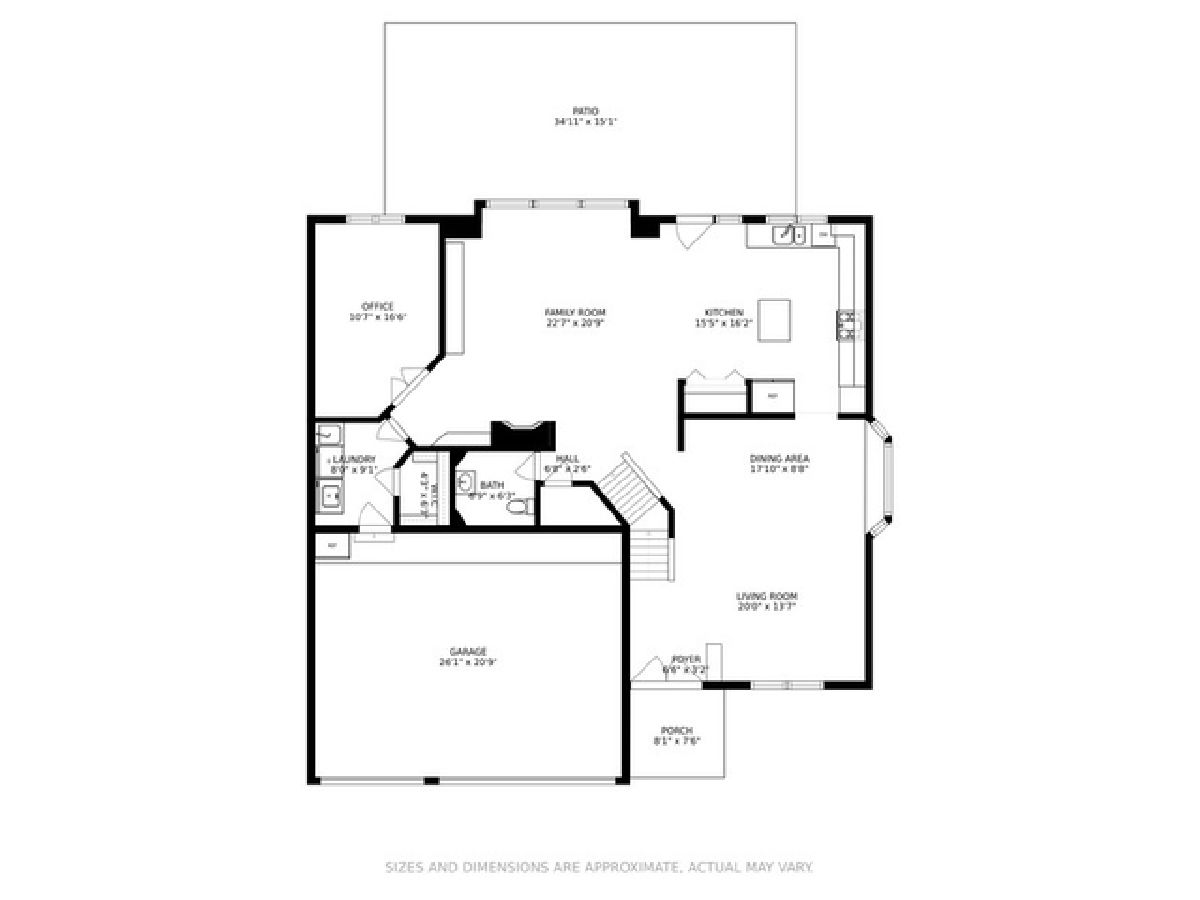
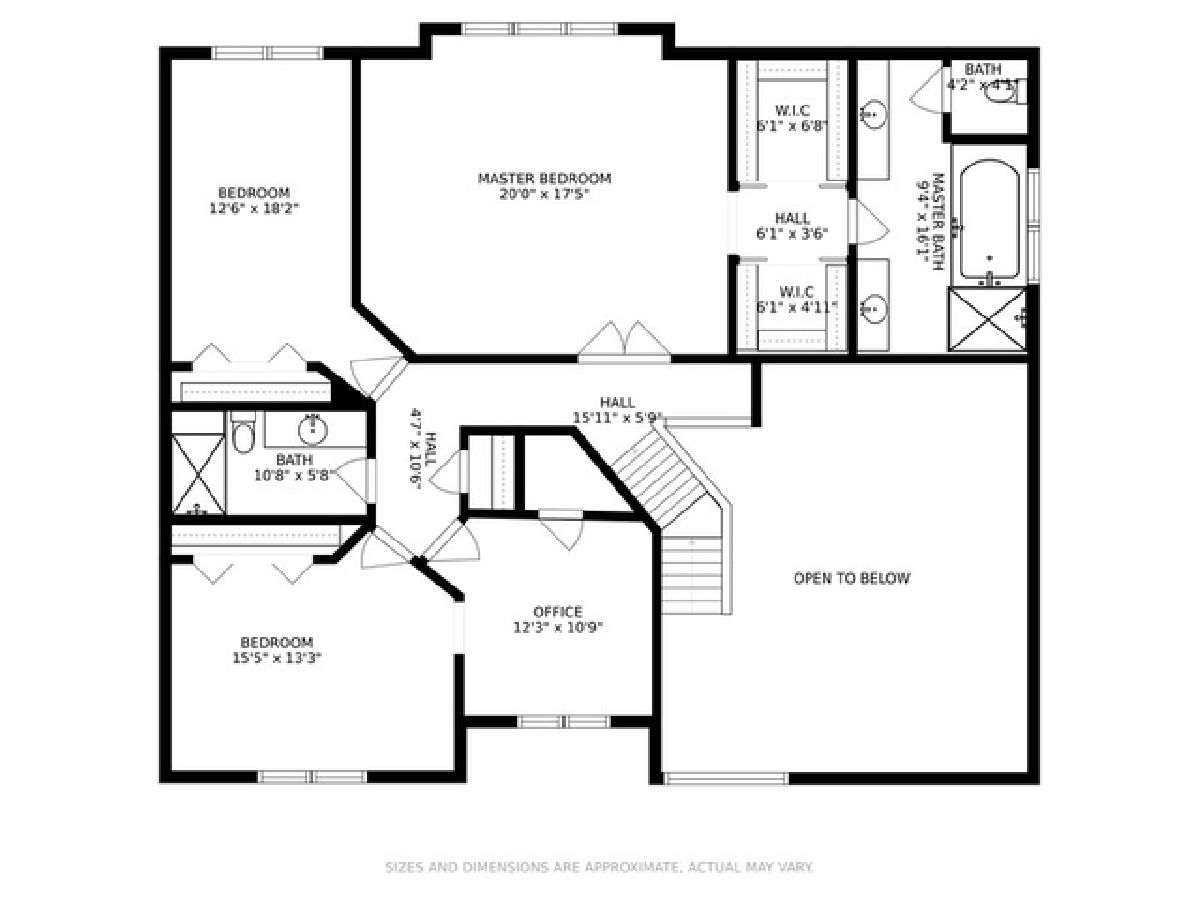
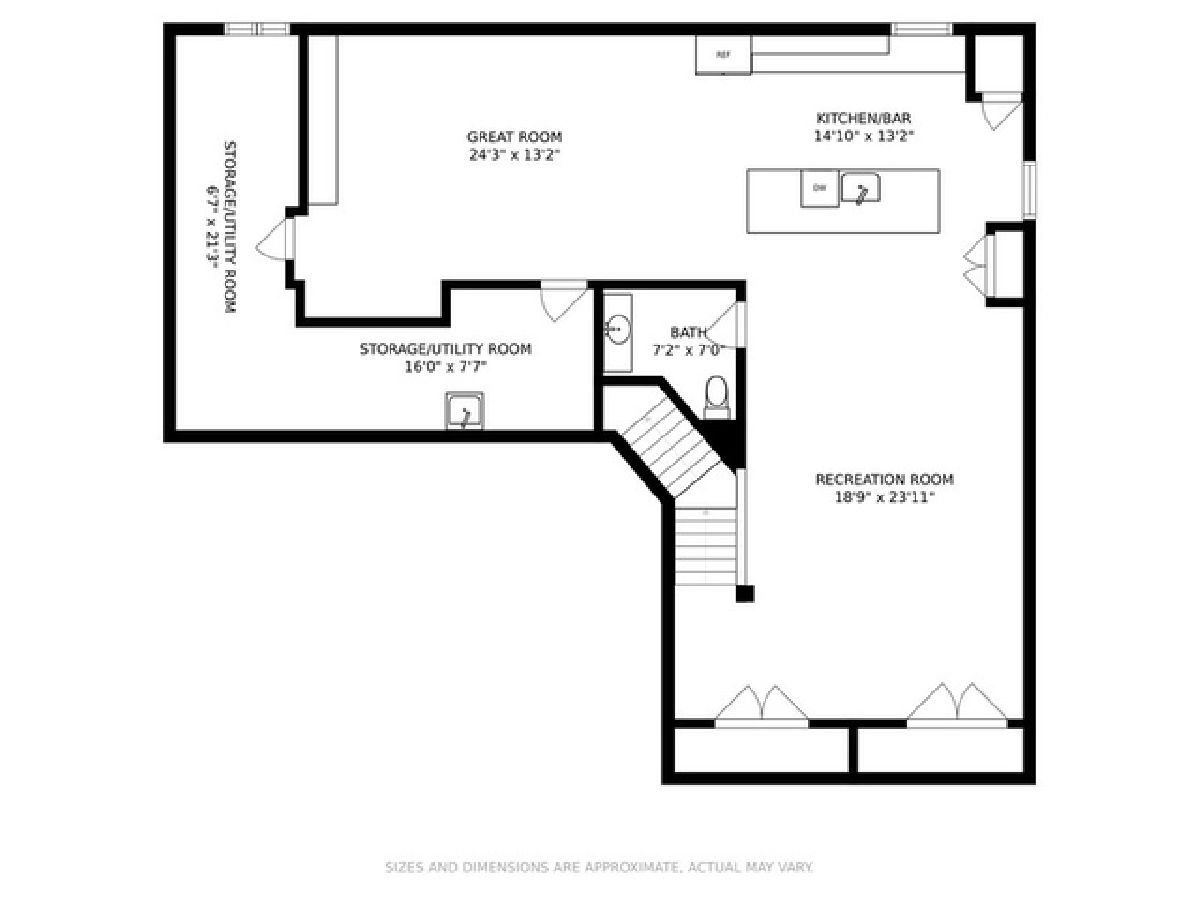
Room Specifics
Total Bedrooms: 4
Bedrooms Above Ground: 4
Bedrooms Below Ground: 0
Dimensions: —
Floor Type: Carpet
Dimensions: —
Floor Type: Carpet
Dimensions: —
Floor Type: Carpet
Full Bathrooms: 4
Bathroom Amenities: Whirlpool,Separate Shower,Double Sink
Bathroom in Basement: 1
Rooms: Great Room,Office,Kitchen,Utility Room-Lower Level,Storage,Walk In Closet,Recreation Room
Basement Description: Finished
Other Specifics
| 3 | |
| Concrete Perimeter | |
| Asphalt | |
| Brick Paver Patio, Storms/Screens | |
| Landscaped | |
| 7500 | |
| — | |
| Full | |
| Vaulted/Cathedral Ceilings, Bar-Wet, Hardwood Floors, First Floor Laundry, Built-in Features, Walk-In Closet(s) | |
| Double Oven, Microwave, Dishwasher, Refrigerator, Washer, Dryer, Disposal, Wine Refrigerator | |
| Not in DB | |
| Park, Tennis Court(s), Curbs, Sidewalks, Street Lights, Street Paved | |
| — | |
| — | |
| Gas Log, Gas Starter |
Tax History
| Year | Property Taxes |
|---|---|
| 2021 | $15,118 |
Contact Agent
Nearby Similar Homes
Nearby Sold Comparables
Contact Agent
Listing Provided By
Berkshire Hathaway HomeServices Chicago






