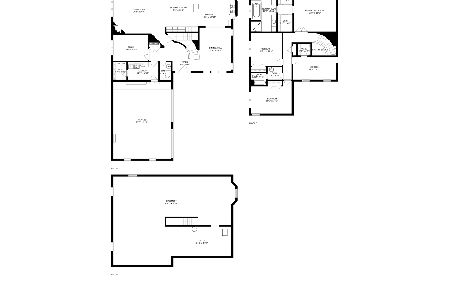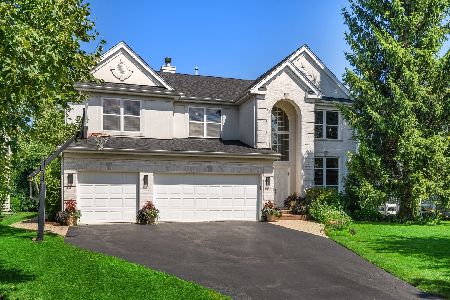2580 Talia Lane, Northbrook, Illinois 60062
$790,000
|
Sold
|
|
| Status: | Closed |
| Sqft: | 4,920 |
| Cost/Sqft: | $160 |
| Beds: | 4 |
| Baths: | 4 |
| Year Built: | 1998 |
| Property Taxes: | $15,524 |
| Days On Market: | 1728 |
| Lot Size: | 0,00 |
Description
Must see! Bright and sunny 5 bedroom, 3.5 bath home in a Stonegate community of Northbrook. Open floorplan with large eat-in kitchen opens into two-story family room with huge windows. All stainless-steel appliances, brand new Bosch cook top, double Bosch convection oven 2020, brand new quartz countertops. First floor office, large laundry room/mud room with door to the side yard and a dog run for your puppy. Also, three-car garage with lots of room for more storage. On second floor four bedroom. Huge master bedroom suite with walk-in closets and a sunny sitting room/nursery. All bedrooms are great-size with large closets. Brand new carpet and the whole house is freshly painted. Fantastic basement with fifth bedroom, large full bath, great rec room with storage, wet bar, game room for kids. So much space for your family. You have to see the layout. Home features two-zone cooling and heating systems, sprinkler system, fenced-in back yard. Roof replaced 2016.
Property Specifics
| Single Family | |
| — | |
| Colonial,Contemporary | |
| 1998 | |
| Full | |
| — | |
| No | |
| — |
| Cook | |
| Stonegate | |
| 120 / Quarterly | |
| Other | |
| Lake Michigan | |
| — | |
| 10968347 | |
| 04201160010000 |
Nearby Schools
| NAME: | DISTRICT: | DISTANCE: | |
|---|---|---|---|
|
Grade School
Henry Winkelman Elementary Schoo |
31 | — | |
|
Middle School
Field School |
31 | Not in DB | |
|
High School
Glenbrook North High School |
225 | Not in DB | |
Property History
| DATE: | EVENT: | PRICE: | SOURCE: |
|---|---|---|---|
| 6 Jul, 2021 | Sold | $790,000 | MRED MLS |
| 18 May, 2021 | Under contract | $789,000 | MRED MLS |
| 26 Apr, 2021 | Listed for sale | $789,000 | MRED MLS |
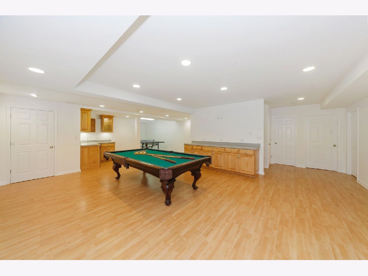
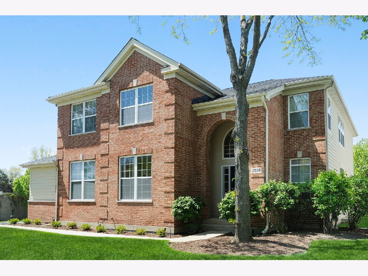
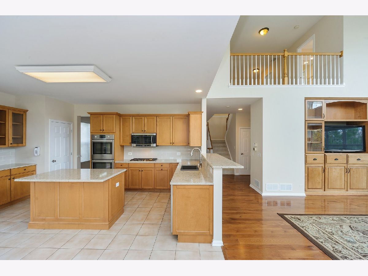
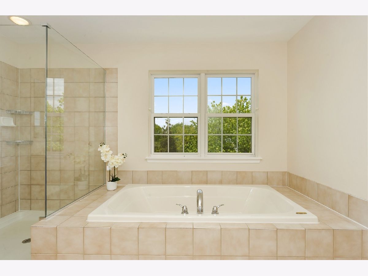
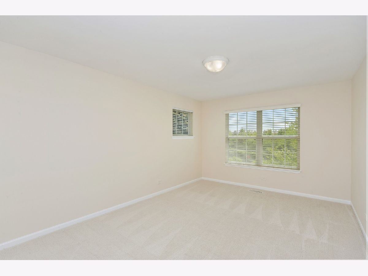
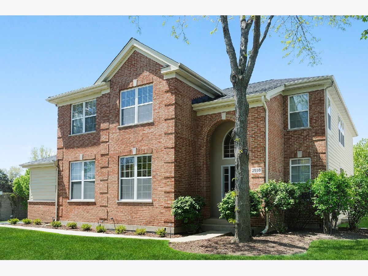
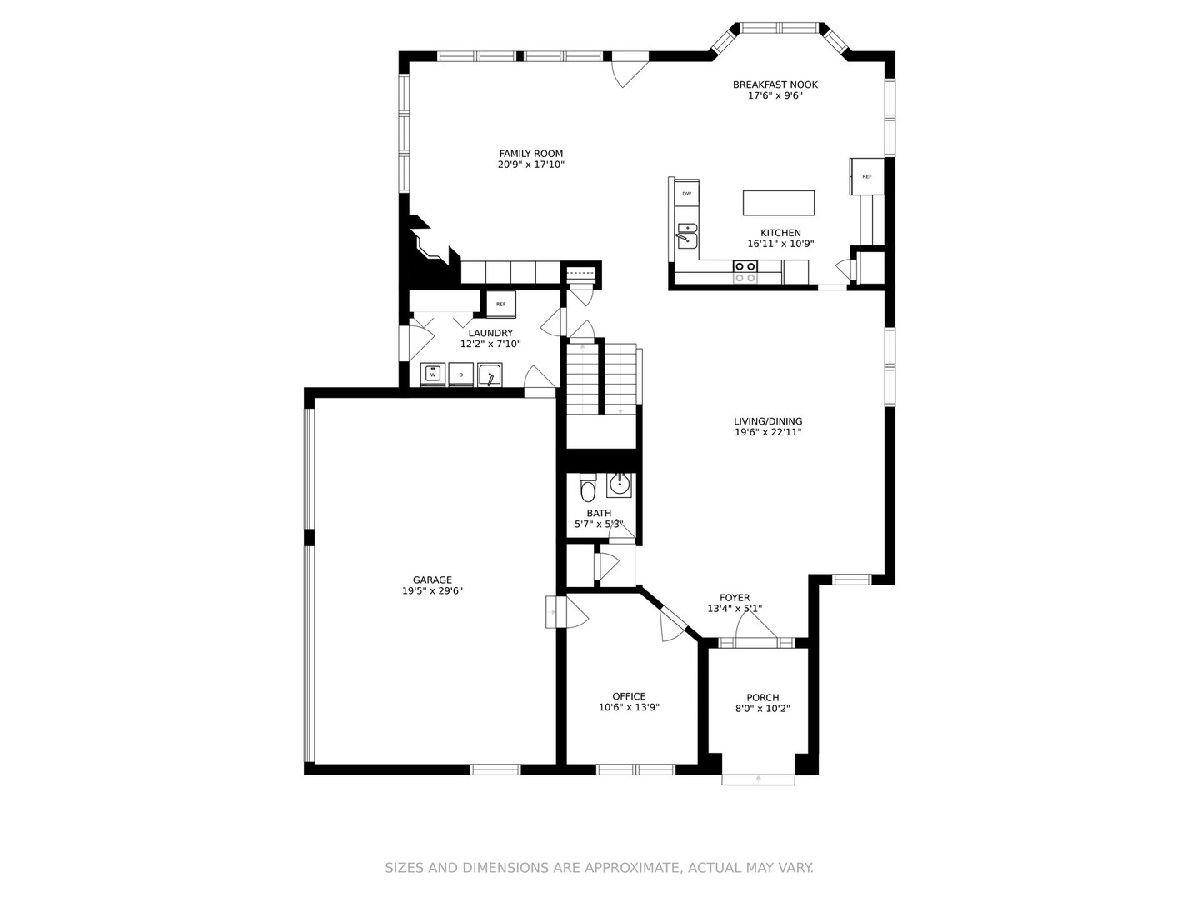
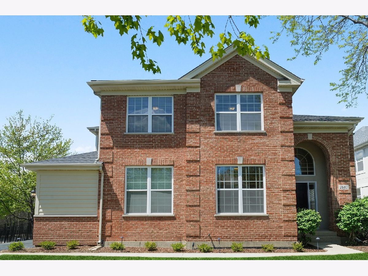
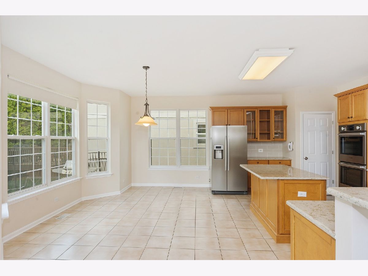
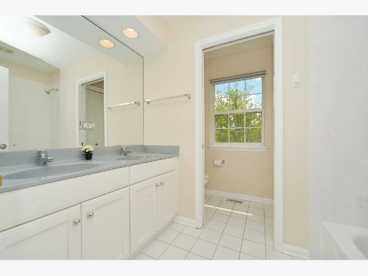
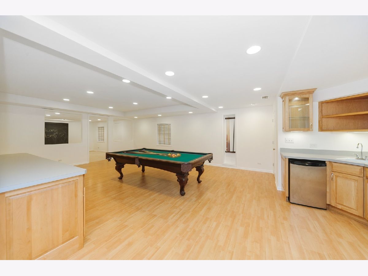
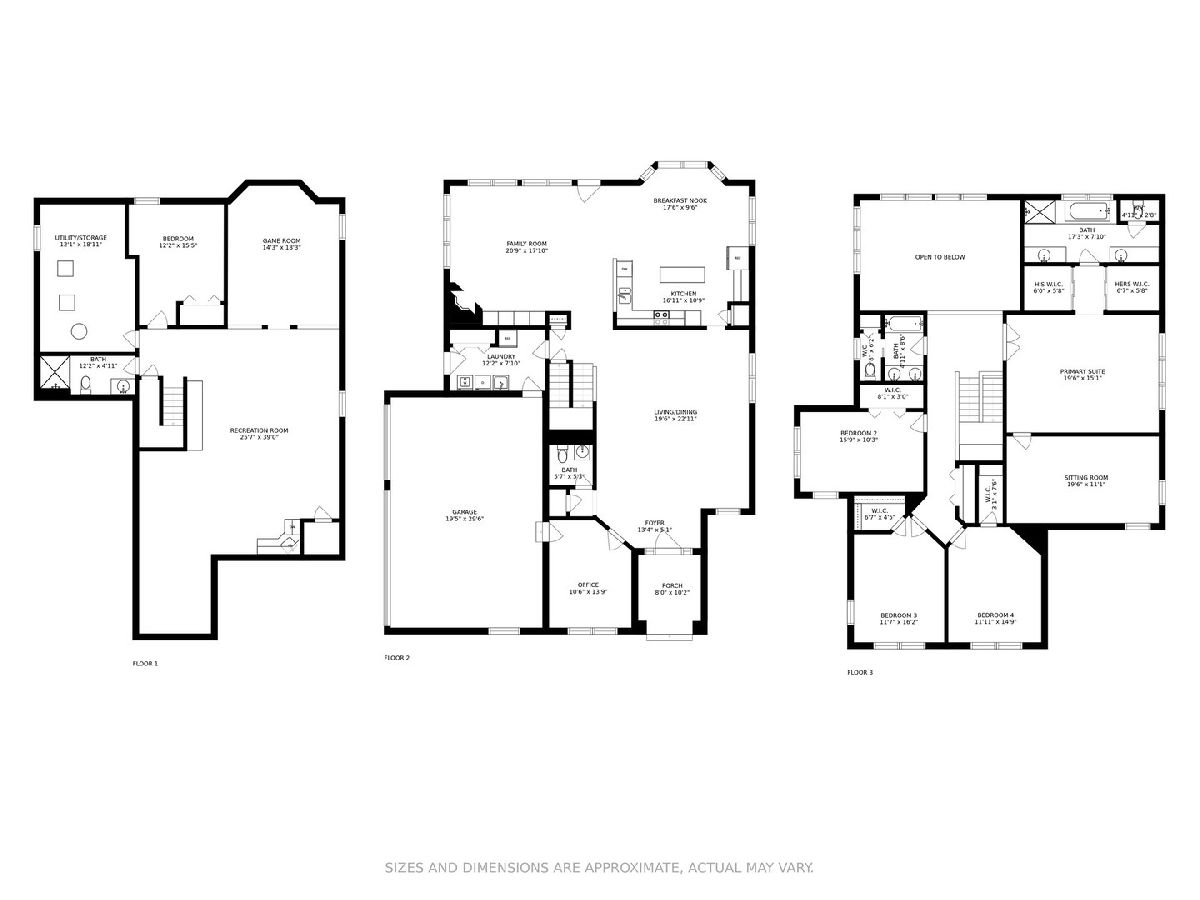
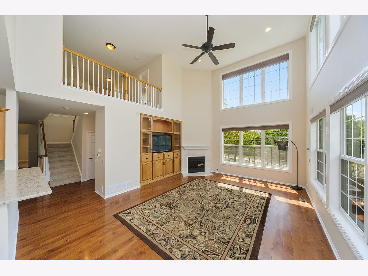
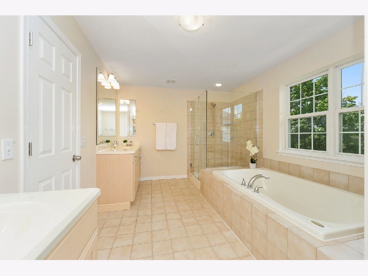
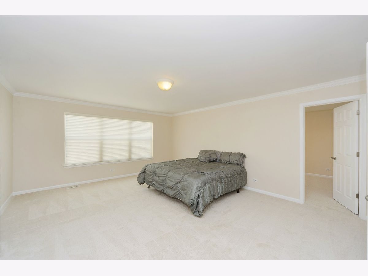
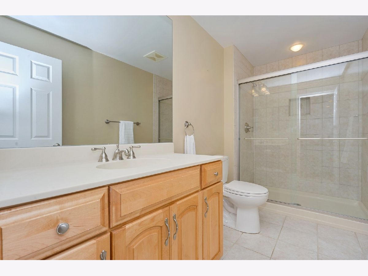
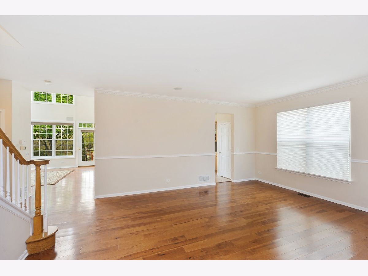
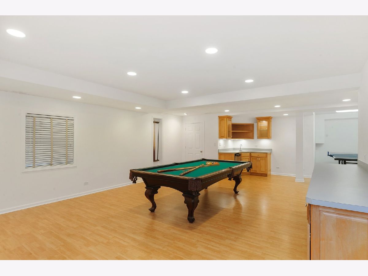
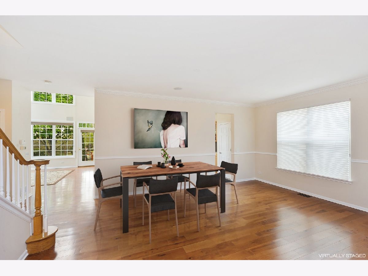
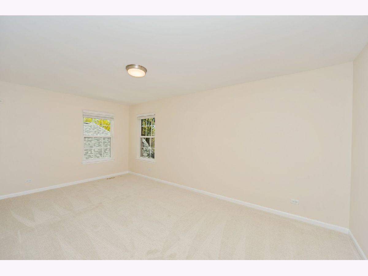
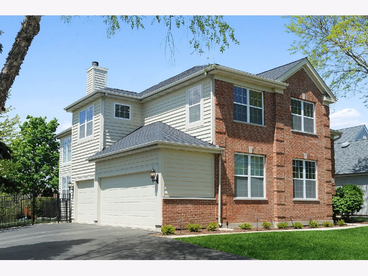
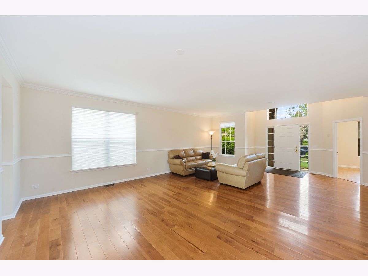
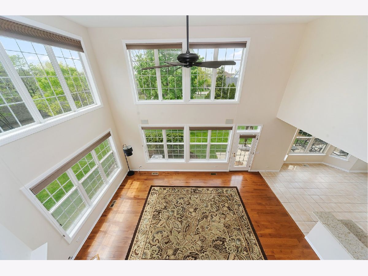
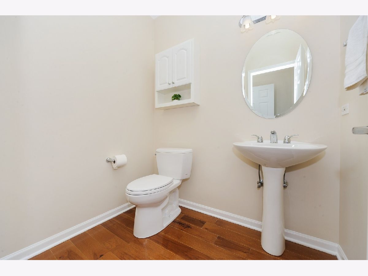
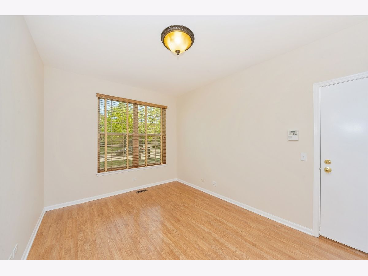
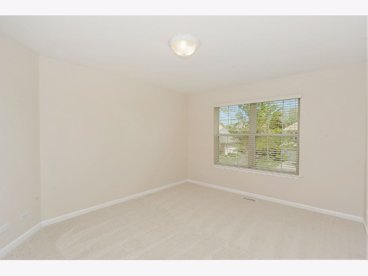
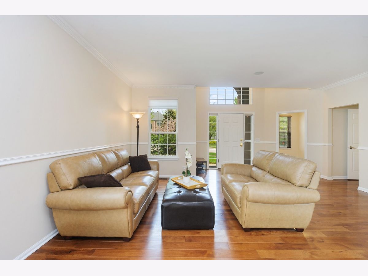
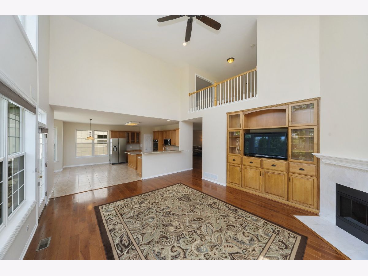
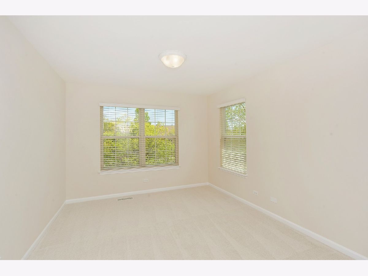
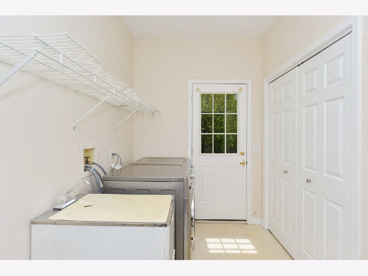
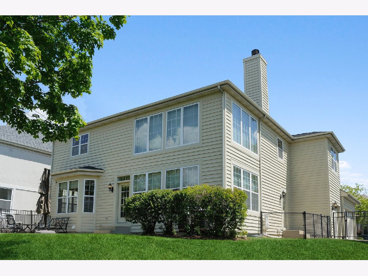
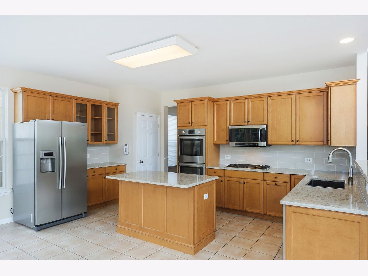
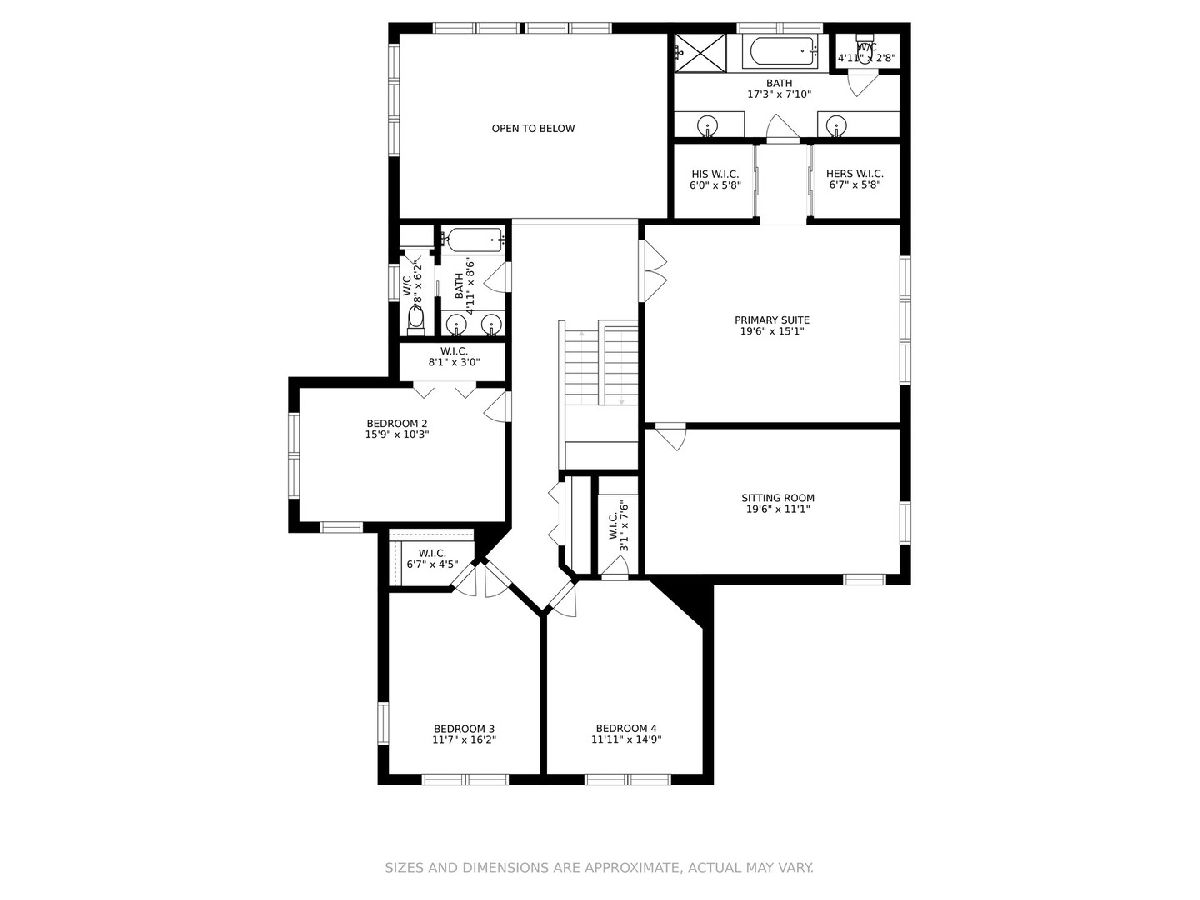
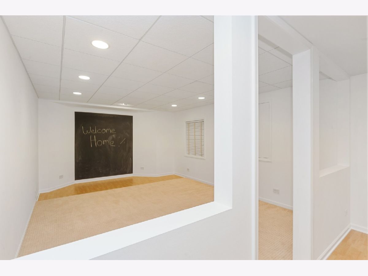
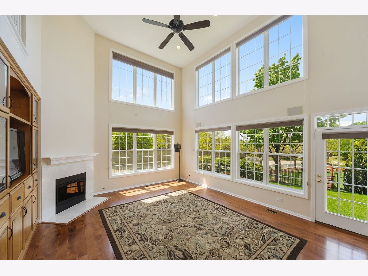
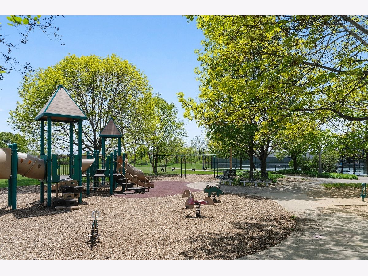
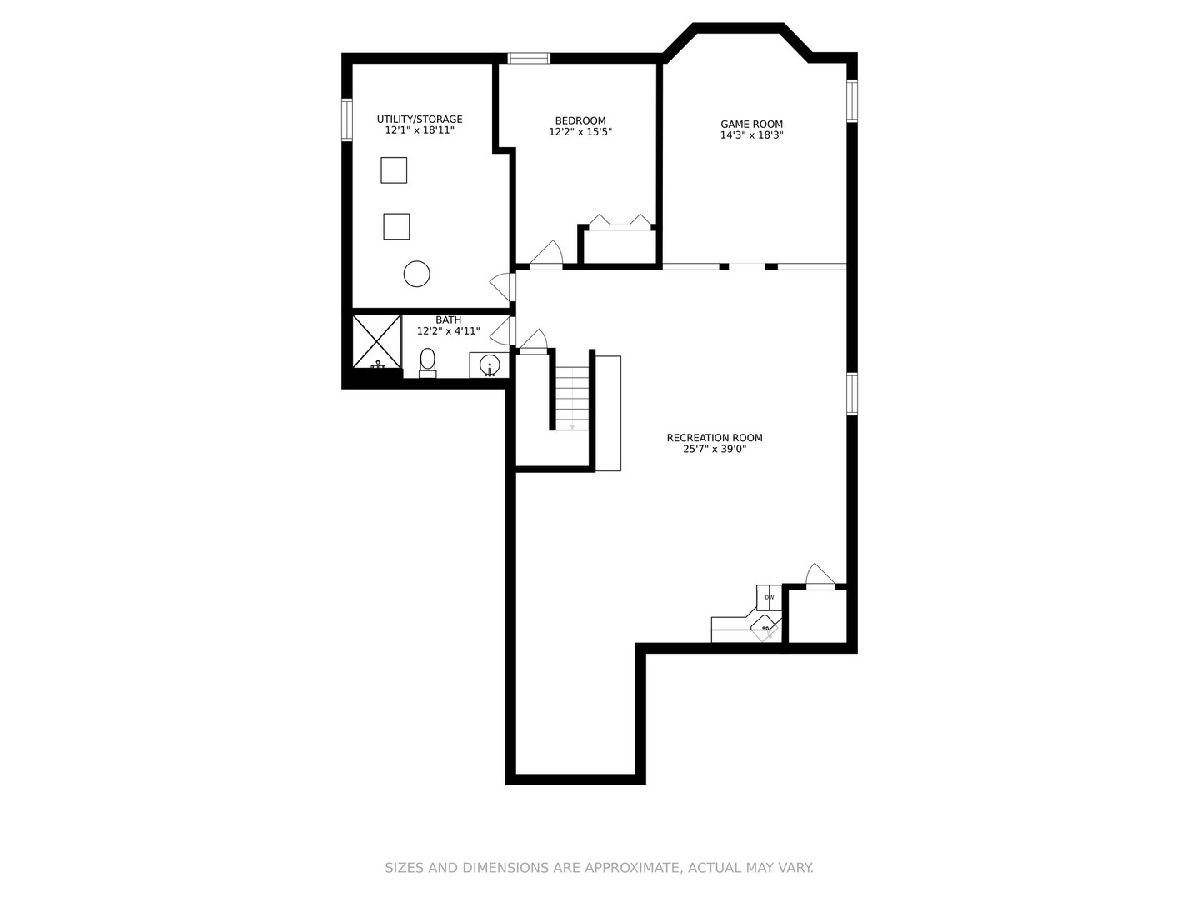
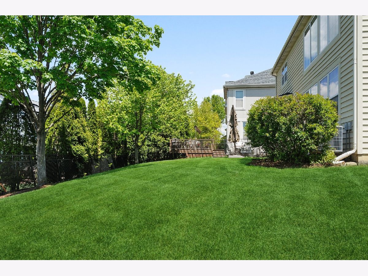
Room Specifics
Total Bedrooms: 5
Bedrooms Above Ground: 4
Bedrooms Below Ground: 1
Dimensions: —
Floor Type: Carpet
Dimensions: —
Floor Type: Carpet
Dimensions: —
Floor Type: Carpet
Dimensions: —
Floor Type: —
Full Bathrooms: 4
Bathroom Amenities: —
Bathroom in Basement: 1
Rooms: Bedroom 5,Office,Recreation Room,Game Room,Sitting Room,Foyer,Utility Room-Lower Level,Breakfast Room
Basement Description: Finished
Other Specifics
| 3 | |
| Concrete Perimeter | |
| Asphalt | |
| Patio, Dog Run | |
| — | |
| 109X65X68X121 | |
| — | |
| Full | |
| Bar-Wet, Wood Laminate Floors, First Floor Laundry, Built-in Features, Walk-In Closet(s) | |
| Double Oven, Microwave, Dishwasher, Refrigerator, Washer, Dryer, Disposal, Stainless Steel Appliance(s), Cooktop | |
| Not in DB | |
| Park, Tennis Court(s), Lake, Sidewalks, Street Paved | |
| — | |
| — | |
| Gas Starter |
Tax History
| Year | Property Taxes |
|---|---|
| 2021 | $15,524 |
Contact Agent
Nearby Similar Homes
Nearby Sold Comparables
Contact Agent
Listing Provided By
Berkshire Hathaway HomeServices Chicago






