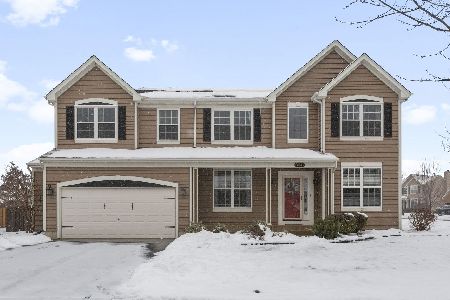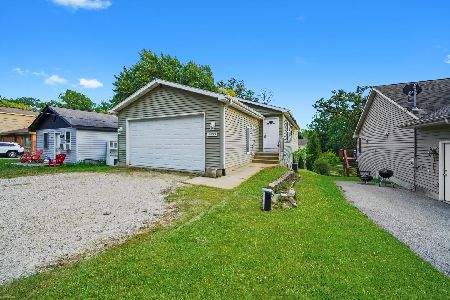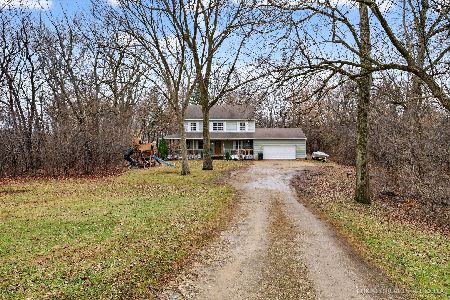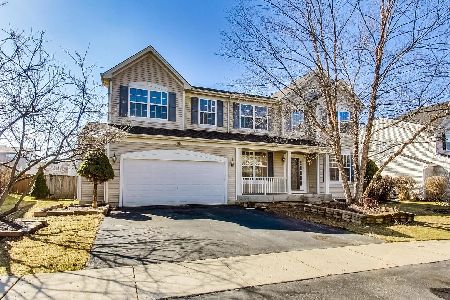2556 Magnolia Lane, Round Lake, Illinois 60073
$195,000
|
Sold
|
|
| Status: | Closed |
| Sqft: | 3,730 |
| Cost/Sqft: | $60 |
| Beds: | 5 |
| Baths: | 4 |
| Year Built: | 2003 |
| Property Taxes: | $8,424 |
| Days On Market: | 5059 |
| Lot Size: | 0,28 |
Description
Great Opportunity with this HUGE home! Well maintained. A must see! Beautiful dramatic Kitchen cabinets with large island. Open floor plan for wonderful entertaining both on 1st and 2nd floor since there is a large bonus room even upstairs! Great for cook outs on back deck, large yard and open field is a plus for this property! Newer home close to Wooster Lake. Schools are in Big Hollow. Park just 2 doors down!
Property Specifics
| Single Family | |
| — | |
| Contemporary | |
| 2003 | |
| Full | |
| — | |
| No | |
| 0.28 |
| Lake | |
| Silver Leaf Glen | |
| 96 / Quarterly | |
| Other | |
| Public | |
| Public Sewer | |
| 08023751 | |
| 05234030030000 |
Nearby Schools
| NAME: | DISTRICT: | DISTANCE: | |
|---|---|---|---|
|
Grade School
Big Hollow Elementary School |
38 | — | |
|
Middle School
Big Hollow School |
38 | Not in DB | |
Property History
| DATE: | EVENT: | PRICE: | SOURCE: |
|---|---|---|---|
| 15 Oct, 2012 | Sold | $195,000 | MRED MLS |
| 13 Jun, 2012 | Under contract | $224,000 | MRED MLS |
| — | Last price change | $239,000 | MRED MLS |
| 21 Mar, 2012 | Listed for sale | $249,000 | MRED MLS |
Room Specifics
Total Bedrooms: 5
Bedrooms Above Ground: 5
Bedrooms Below Ground: 0
Dimensions: —
Floor Type: Carpet
Dimensions: —
Floor Type: Carpet
Dimensions: —
Floor Type: Carpet
Dimensions: —
Floor Type: —
Full Bathrooms: 4
Bathroom Amenities: Whirlpool,Double Sink
Bathroom in Basement: 0
Rooms: Bonus Room,Bedroom 5,Foyer
Basement Description: Unfinished,Bathroom Rough-In
Other Specifics
| 3 | |
| — | |
| Asphalt | |
| Deck, Porch, Storms/Screens | |
| — | |
| 80X150 | |
| — | |
| Full | |
| Hardwood Floors, First Floor Bedroom, First Floor Laundry | |
| — | |
| Not in DB | |
| — | |
| — | |
| — | |
| — |
Tax History
| Year | Property Taxes |
|---|---|
| 2012 | $8,424 |
Contact Agent
Nearby Similar Homes
Nearby Sold Comparables
Contact Agent
Listing Provided By
OK and Associates, Realty Plus







