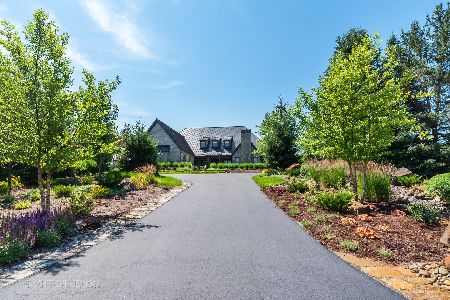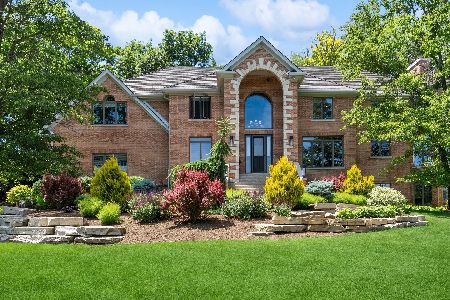25562 Canyon Creek Court, Barrington, Illinois 60010
$875,000
|
Sold
|
|
| Status: | Closed |
| Sqft: | 6,838 |
| Cost/Sqft: | $128 |
| Beds: | 4 |
| Baths: | 5 |
| Year Built: | 1992 |
| Property Taxes: | $20,288 |
| Days On Market: | 2814 |
| Lot Size: | 1,90 |
Description
Sophisticated Elegance in this luxury highly upgraded custom home! Designer features and decorator touches with over $250K in recent upgrades! The Open Floor plan offers chef's gourmet kitchen-Huge Eating Area with wall of windows bringing the outside in and opening to generous Family Room with inviting fireplace all ACCESS the beautiful Deck and Private Lush Backyard! First Floor Office with Bay Window and Bookcase Wall enters off the 2 Story Foyer. Beautiful Living Room and Dining Room with Tray ceiling are the perfect place for graceful entertaining. Upstairs to the Master Bedroom with Window Surround Sitting area. The elaborate Master Bath with Walk-In shower, jetted tub, Heated Floor and Towel Racks add to the Spa retreat. Bedroom en-suite and 2 with Jack & Jill plus finished Bonus Room with charming architectural detail complete the 2nd Level. Lower level walk out offers Nanny quarters option, Exercise and Entertainment Area. New Roof, Gutters 2017. ALL Mechanicals New or Newer.
Property Specifics
| Single Family | |
| — | |
| Traditional | |
| 1992 | |
| Full,Walkout | |
| CUSTOM | |
| No | |
| 1.9 |
| Lake | |
| — | |
| 0 / Not Applicable | |
| None | |
| Private Well | |
| Septic-Private | |
| 09946230 | |
| 13022010070000 |
Nearby Schools
| NAME: | DISTRICT: | DISTANCE: | |
|---|---|---|---|
|
Grade School
North Barrington Elementary Scho |
220 | — | |
|
Middle School
Barrington Middle School-station |
220 | Not in DB | |
|
High School
Barrington High School |
220 | Not in DB | |
Property History
| DATE: | EVENT: | PRICE: | SOURCE: |
|---|---|---|---|
| 19 Dec, 2018 | Sold | $875,000 | MRED MLS |
| 25 Jun, 2018 | Under contract | $875,000 | MRED MLS |
| — | Last price change | $995,000 | MRED MLS |
| 10 May, 2018 | Listed for sale | $995,000 | MRED MLS |
Room Specifics
Total Bedrooms: 4
Bedrooms Above Ground: 4
Bedrooms Below Ground: 0
Dimensions: —
Floor Type: Carpet
Dimensions: —
Floor Type: Carpet
Dimensions: —
Floor Type: Carpet
Full Bathrooms: 5
Bathroom Amenities: Whirlpool,Separate Shower,Double Sink,Full Body Spray Shower,Double Shower
Bathroom in Basement: 1
Rooms: Bonus Room,Exercise Room,Foyer,Recreation Room,Study
Basement Description: Finished
Other Specifics
| 3 | |
| Concrete Perimeter | |
| Asphalt | |
| Deck, Storms/Screens | |
| Landscaped,Wooded | |
| 136X397X187X39X43X378 | |
| — | |
| Full | |
| Vaulted/Cathedral Ceilings, Skylight(s) | |
| Double Oven, Microwave, Dishwasher, Refrigerator, High End Refrigerator, Washer, Dryer | |
| Not in DB | |
| — | |
| — | |
| — | |
| Gas Log, Gas Starter |
Tax History
| Year | Property Taxes |
|---|---|
| 2018 | $20,288 |
Contact Agent
Nearby Similar Homes
Nearby Sold Comparables
Contact Agent
Listing Provided By
Coldwell Banker Residential





