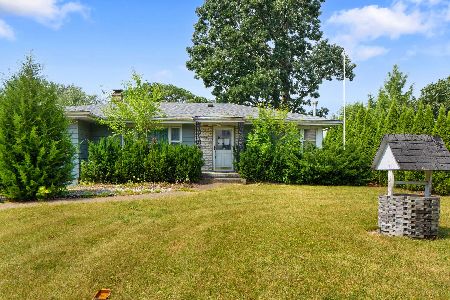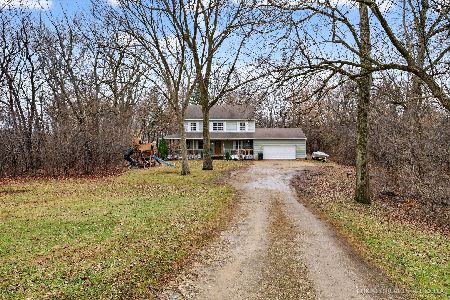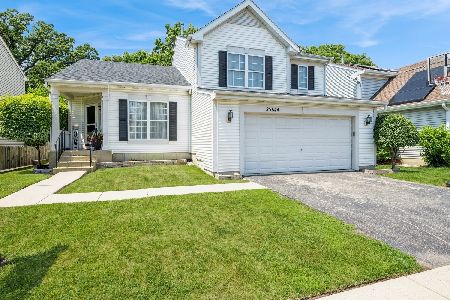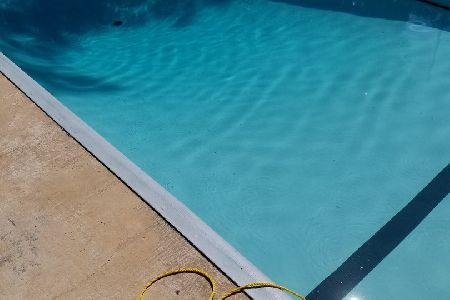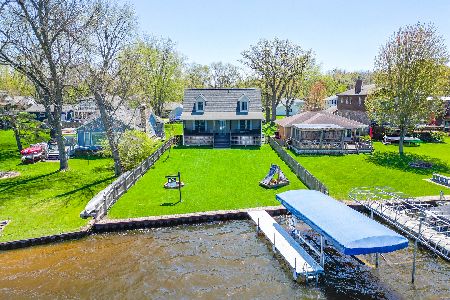25570 Oakland Drive, Ingleside, Illinois 60041
$174,900
|
Sold
|
|
| Status: | Closed |
| Sqft: | 1,841 |
| Cost/Sqft: | $95 |
| Beds: | 3 |
| Baths: | 2 |
| Year Built: | 1953 |
| Property Taxes: | $6,025 |
| Days On Market: | 3034 |
| Lot Size: | 0,64 |
Description
This brick ranch has been refreshed with new carpeting, remodeled bathrooms and more. On a 2/3 acre lot 2 blocks from the Metra station & across the street from Long Lake it features picture windows in Living Room, Dining Room and Kitchen for a sunlit interior and beautiful views of nature. The Subdivision lake access is a few doors away. Hardwood floors have been refinished. Oak trim and doors throughout. Master bedroom has sliders to an expansive deck and in-ground pool. Kitchen boasts Oak cabinetry, parquet floor and a breakfast bar. Cedar closet in Foyer. Hardwood floors in bedrooms under carpeting. Full basement and a spacious 3 car garage allow for plenty of storage. Custom cabinets built into bedrooms and hall for storage too. Listed below assessed value so taxes can be reduced. No homestead exemption at this time. Subdivision lake access is another plus! New furnace in 2012, pool cover in 2017. Appliances "as is".
Property Specifics
| Single Family | |
| — | |
| Ranch | |
| 1953 | |
| Partial | |
| RANCH | |
| No | |
| 0.64 |
| Lake | |
| — | |
| 0 / Not Applicable | |
| None | |
| Private Well | |
| Public Sewer | |
| 09771855 | |
| 05241030350000 |
Nearby Schools
| NAME: | DISTRICT: | DISTANCE: | |
|---|---|---|---|
|
Grade School
Gavin Central School |
37 | — | |
|
Middle School
Gavin South Junior High School |
37 | Not in DB | |
|
High School
Grant Community High School |
124 | Not in DB | |
Property History
| DATE: | EVENT: | PRICE: | SOURCE: |
|---|---|---|---|
| 21 Feb, 2018 | Sold | $174,900 | MRED MLS |
| 7 Dec, 2017 | Under contract | $174,900 | MRED MLS |
| 6 Oct, 2017 | Listed for sale | $174,900 | MRED MLS |
| 27 May, 2021 | Sold | $229,900 | MRED MLS |
| 28 Apr, 2021 | Under contract | $229,900 | MRED MLS |
| 26 Apr, 2021 | Listed for sale | $229,900 | MRED MLS |
Room Specifics
Total Bedrooms: 3
Bedrooms Above Ground: 3
Bedrooms Below Ground: 0
Dimensions: —
Floor Type: Carpet
Dimensions: —
Floor Type: Carpet
Full Bathrooms: 2
Bathroom Amenities: Separate Shower
Bathroom in Basement: 0
Rooms: No additional rooms
Basement Description: Unfinished
Other Specifics
| 3 | |
| Concrete Perimeter | |
| Asphalt | |
| Deck, In Ground Pool, Storms/Screens | |
| Corner Lot | |
| 200X150X185X150 | |
| — | |
| Full | |
| Hardwood Floors, First Floor Bedroom, First Floor Full Bath | |
| Range, Dishwasher | |
| Not in DB | |
| Water Rights, Street Paved | |
| — | |
| — | |
| Wood Burning |
Tax History
| Year | Property Taxes |
|---|---|
| 2018 | $6,025 |
| 2021 | $6,558 |
Contact Agent
Nearby Similar Homes
Nearby Sold Comparables
Contact Agent
Listing Provided By
RE/MAX Showcase

