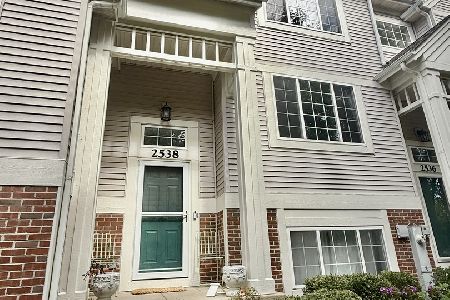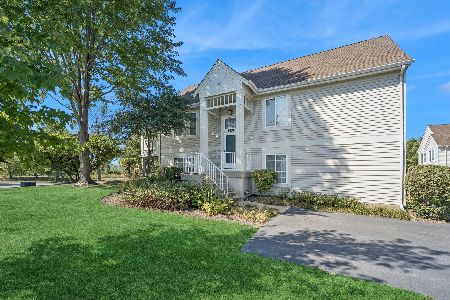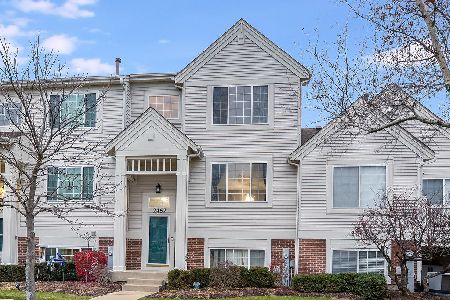2558 Hatfield Court, Elgin, Illinois 60123
$267,400
|
Sold
|
|
| Status: | Closed |
| Sqft: | 2,037 |
| Cost/Sqft: | $130 |
| Beds: | 4 |
| Baths: | 2 |
| Year Built: | 2002 |
| Property Taxes: | $4,912 |
| Days On Market: | 598 |
| Lot Size: | 0,00 |
Description
Well-maintained tri-level townhome available in desirable Mulberry Grove subdivision! Spacious living room overlooking courtyard with an abundance of natural light, 9' ceilings and decorative fireplace. Kitchen with 42" cherry stained maple cabinetry, engineered hardwood flooring and eat-in area, leads to cozy balcony space. 1st floor laundry, powder room and separate dining room, ideal for entertaining with pass-through to kitchen. 2nd level includes primary bedroom with walk-in closet, 2 additional and decently sized bedrooms, plus full bath, large linen closet and pull-down attic stairs with plenty of extra storage space. 4th bedroom/family room/office in private lower-level space, easy access to attached 2-car garage. Cul-de-sac location, seconds from Mulberry Grove Park, equipped with picnic area for summertime fun! In decent condition, but selling "as-is". FHA approved and rentals are allowed. Newly painted throughout with washer/dryer replaced in '22, HVAC system in '21 and dishwasher in '18. Easy access to expressways, shopping and restaurants on Randall Rd. A great place to call home!
Property Specifics
| Condos/Townhomes | |
| 3 | |
| — | |
| 2002 | |
| — | |
| — | |
| No | |
| — |
| Kane | |
| Mulberry Grove | |
| 327 / Monthly | |
| — | |
| — | |
| — | |
| 12035872 | |
| 0633375067 |
Nearby Schools
| NAME: | DISTRICT: | DISTANCE: | |
|---|---|---|---|
|
Grade School
Fox Meadow Elementary School |
46 | — | |
|
Middle School
Kenyon Woods Middle School |
46 | Not in DB | |
|
High School
South Elgin High School |
46 | Not in DB | |
Property History
| DATE: | EVENT: | PRICE: | SOURCE: |
|---|---|---|---|
| 29 May, 2024 | Sold | $267,400 | MRED MLS |
| 25 Apr, 2024 | Under contract | $264,900 | MRED MLS |
| 22 Apr, 2024 | Listed for sale | $264,900 | MRED MLS |
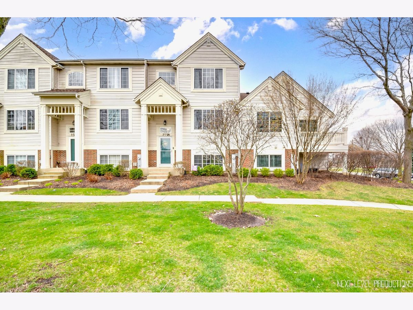
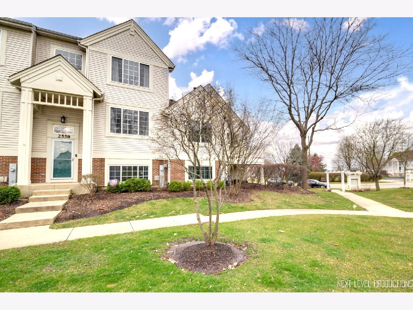
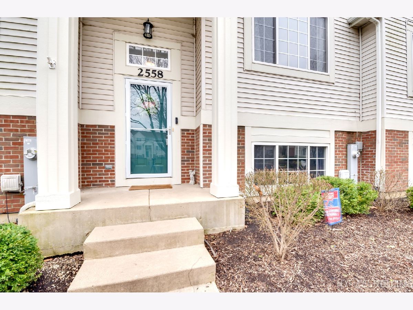
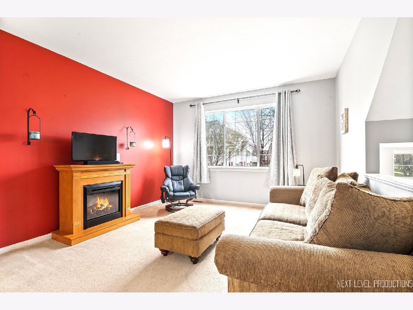
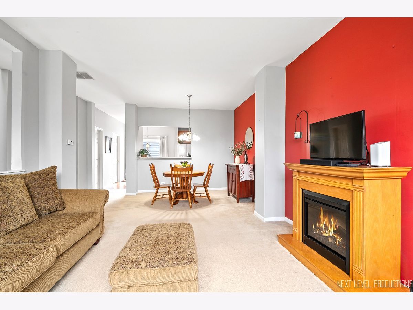
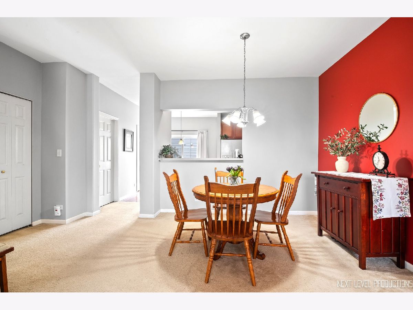
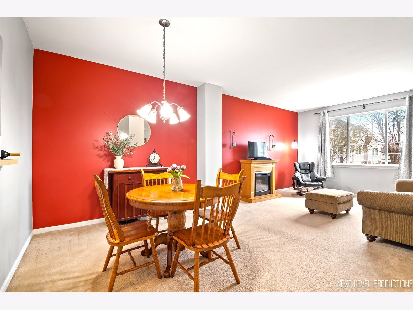
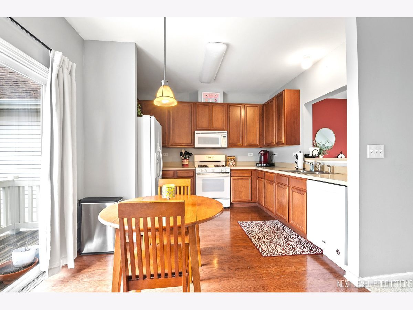
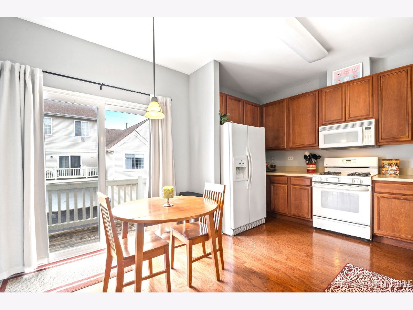
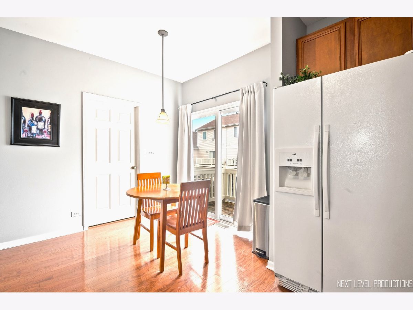
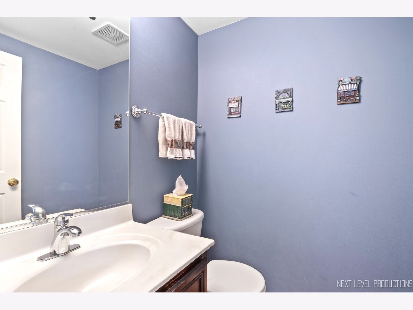
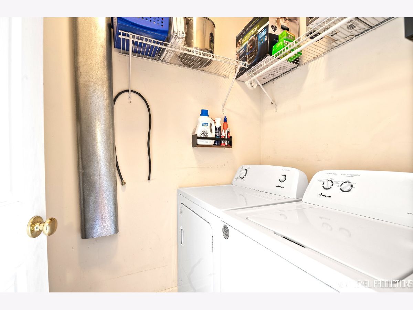
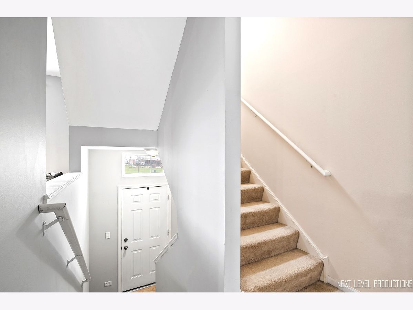
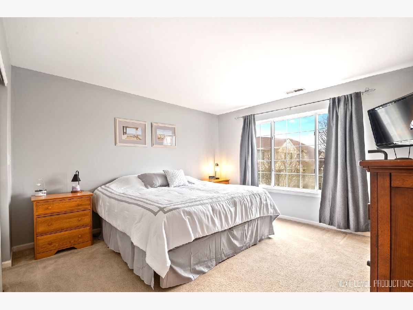
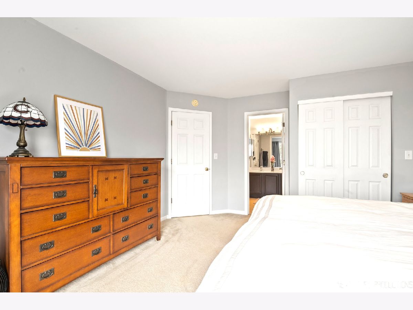
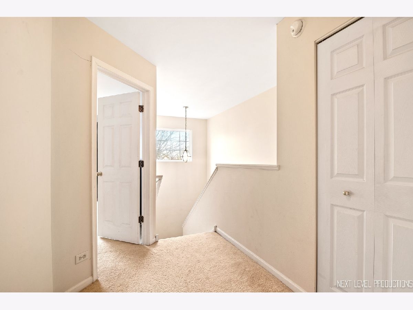
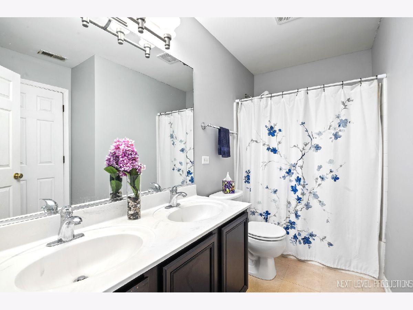
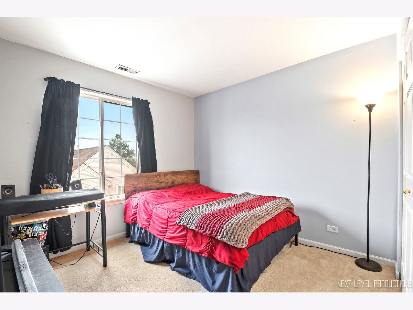
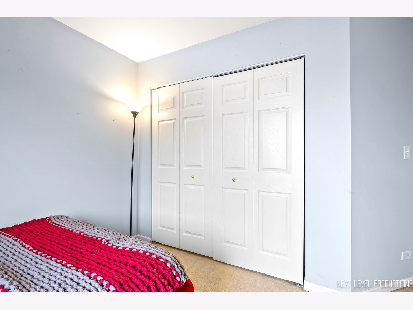
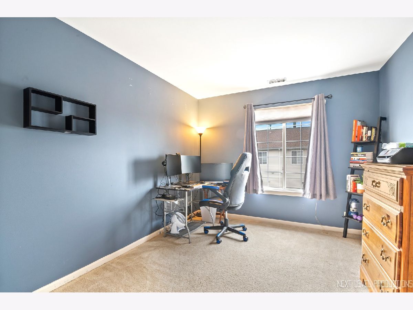
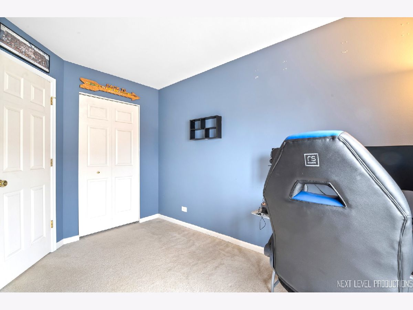
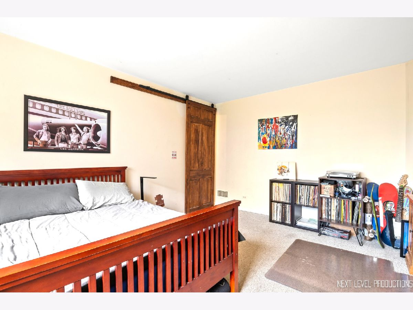
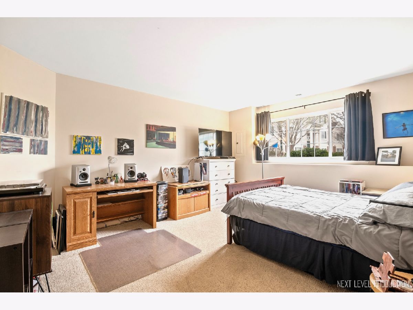
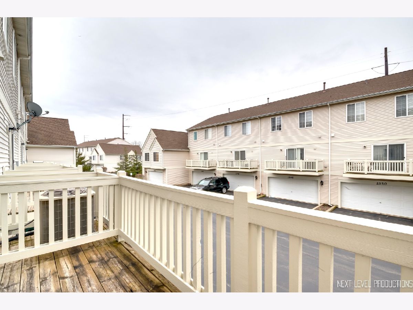
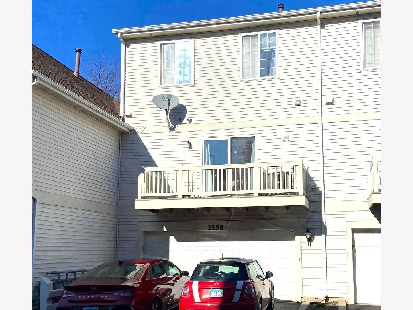
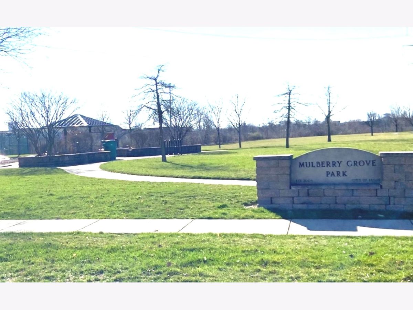
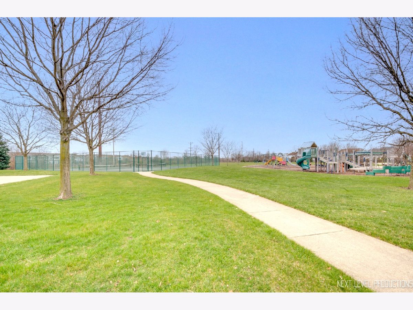
Room Specifics
Total Bedrooms: 4
Bedrooms Above Ground: 4
Bedrooms Below Ground: 0
Dimensions: —
Floor Type: —
Dimensions: —
Floor Type: —
Dimensions: —
Floor Type: —
Full Bathrooms: 2
Bathroom Amenities: Double Sink
Bathroom in Basement: 0
Rooms: —
Basement Description: Finished,Exterior Access,Egress Window,Lookout
Other Specifics
| 2 | |
| — | |
| Asphalt | |
| — | |
| — | |
| COMMON | |
| — | |
| — | |
| — | |
| — | |
| Not in DB | |
| — | |
| — | |
| — | |
| — |
Tax History
| Year | Property Taxes |
|---|---|
| 2024 | $4,912 |
Contact Agent
Nearby Similar Homes
Nearby Sold Comparables
Contact Agent
Listing Provided By
RE/MAX All Pro - St Charles

