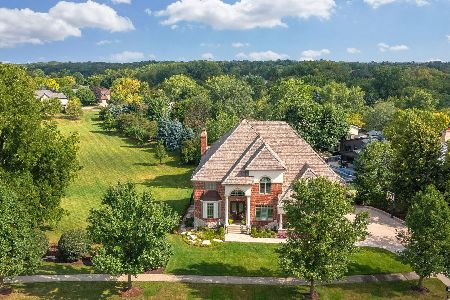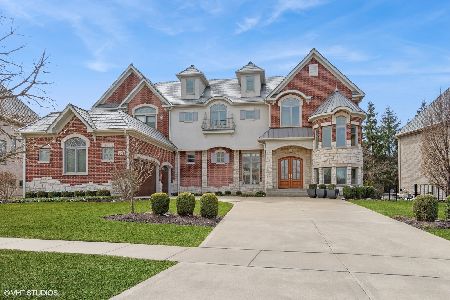256 Claremont Drive, Naperville, Illinois 60540
$1,320,000
|
Sold
|
|
| Status: | Closed |
| Sqft: | 7,027 |
| Cost/Sqft: | $199 |
| Beds: | 5 |
| Baths: | 7 |
| Year Built: | 2006 |
| Property Taxes: | $24,421 |
| Days On Market: | 2648 |
| Lot Size: | 0,00 |
Description
7K + sf/.3 acre+, 12 year old home in Jefferson Estates (37 $1M+ custom homes-easy walk to downtown Naperville and river walk). All brick, cedar shake roof, side load 3 car garage, professionally landscaped, spa w/covered grill/TV, granite bar, paver patio, 3 gas fireplaces, 11" floor & ceiling & 5" door & entrance way moulding & 8' door/entrance way & 10' ceilings throughout (+3 tray-lit ceilings), 2 story foyer w/curved stair & back stairway, 2 stairway finished basement w/bar, wine closet, storage, mirrored/padded floor exercise room/full bath, huge kitchen (granite counter tops w/angled island w/sink, Viking appliances, double sink, walk-in pantry, breakfast bay opens to patio, master w/sitting room, wet bar, his/her sinks & walk-in closet w/built-in shelves/cabinets/organizers).
Property Specifics
| Single Family | |
| — | |
| Georgian | |
| 2006 | |
| Full | |
| — | |
| No | |
| — |
| Du Page | |
| — | |
| 760 / Annual | |
| None | |
| Lake Michigan | |
| Public Sewer | |
| 10116520 | |
| 0714422022 |
Nearby Schools
| NAME: | DISTRICT: | DISTANCE: | |
|---|---|---|---|
|
Grade School
Elmwood Elementary School |
203 | — | |
|
Middle School
Lincoln Junior High School |
203 | Not in DB | |
|
High School
Naperville Central High School |
203 | Not in DB | |
Property History
| DATE: | EVENT: | PRICE: | SOURCE: |
|---|---|---|---|
| 10 Jan, 2019 | Sold | $1,320,000 | MRED MLS |
| 25 Oct, 2018 | Under contract | $1,395,000 | MRED MLS |
| 19 Oct, 2018 | Listed for sale | $1,395,000 | MRED MLS |
Room Specifics
Total Bedrooms: 5
Bedrooms Above Ground: 5
Bedrooms Below Ground: 0
Dimensions: —
Floor Type: Carpet
Dimensions: —
Floor Type: Carpet
Dimensions: —
Floor Type: Carpet
Dimensions: —
Floor Type: —
Full Bathrooms: 7
Bathroom Amenities: Whirlpool,Double Sink
Bathroom in Basement: 1
Rooms: Bedroom 5,Recreation Room,Office,Study
Basement Description: Finished
Other Specifics
| 3 | |
| Concrete Perimeter | |
| Concrete | |
| Patio, Porch, Hot Tub, Outdoor Grill, Fire Pit | |
| Channel Front,Landscaped | |
| 142 X 115 | |
| — | |
| Full | |
| Vaulted/Cathedral Ceilings, Bar-Wet, Hardwood Floors, Second Floor Laundry | |
| Double Oven, Microwave, Dishwasher, Refrigerator, Bar Fridge, Washer, Dryer, Disposal, Trash Compactor, Indoor Grill, Cooktop | |
| Not in DB | |
| Pool, Sidewalks | |
| — | |
| — | |
| Gas Log, Gas Starter |
Tax History
| Year | Property Taxes |
|---|---|
| 2019 | $24,421 |
Contact Agent
Nearby Similar Homes
Nearby Sold Comparables
Contact Agent
Listing Provided By
Prello Realty, Inc.











