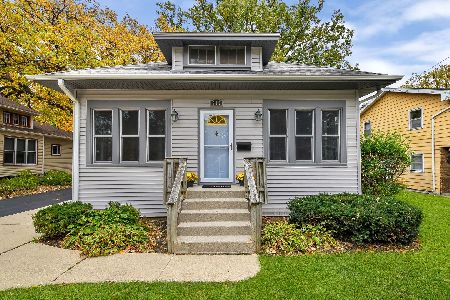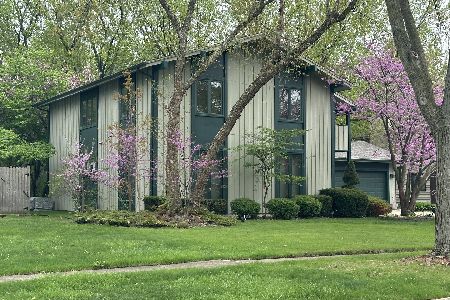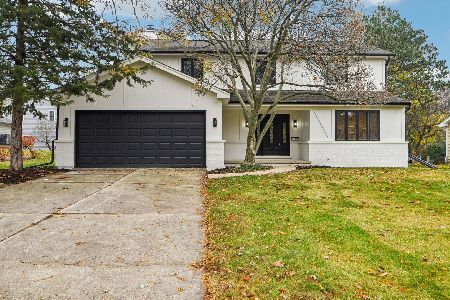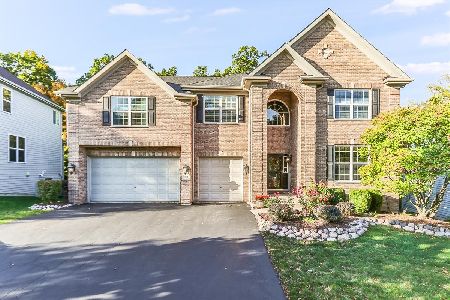256 Devon Avenue, Bartlett, Illinois 60103
$725,000
|
Sold
|
|
| Status: | Closed |
| Sqft: | 3,936 |
| Cost/Sqft: | $184 |
| Beds: | 4 |
| Baths: | 4 |
| Year Built: | 2002 |
| Property Taxes: | $14,615 |
| Days On Market: | 322 |
| Lot Size: | 0,33 |
Description
Step into this stunning two-story home, where light pours into every corner, creating a warm and inviting atmosphere. The grand two-story foyer welcomes you with gleaming hardwood floors, a hardwood staircase and railings, decorative lighting, and a solid wood front door with intricate leaded glass and matching sidelights. The formal living room impresses with its floor-to-ceiling windows and second-story transom windows, all framed by rich hardwood. An arched entry with elegant wood-accented pillars seamlessly connects the living room to the formal dining room. The dining room is a showstopper with its tray ceiling, decorative light fixture, and butler's pantry featuring granite countertops, a wine rack, and additional cabinetry. The eat-in kitchen is the heart of the home, featuring oak cabinetry with crown molding, granite countertops, a center island with storage, a pantry, stainless steel appliances (including a range and microwave), and a breakfast area illuminated by a decorative light fixture. Sliding doors lead to a large custom deck overlooking the beautifully landscaped yard. Adjacent to the kitchen, the spacious family room showcases hardwood floors, multiple transom windows, a cozy gas fireplace with a brick surround and oak mantel, and a lighted ceiling fan. Completing the main floor is a bright den, a powder room with pedestal sink and decorative mirror, and a functional laundry room with ceramic tile flooring, oak cabinetry, a utility sink, front-load washer and dryer, and exterior access. Upstairs, the luxurious master suite offers hardwood flooring, a vaulted ceiling, a sitting area with transom windows, and a spa-like private bath. The master bath features ceramic tile flooring, dual marble vanities with oak storage, a step-up jetted tub, a separate glass-and-tile shower, and a huge walk-in closet with custom shelving and drawers. Three additional bedrooms on the second floor are carpeted, generously sized, and equipped with ceiling fans and ample closets. A full bathroom with dual vanities, ceramic tile flooring, and a tile surround tub/shower completes this level. The finished basement provides additional living and entertaining space with wood laminate flooring and recessed lighting. Highlights include: A game room with a wine fridge, a rec room with a full bar, complete with oak cabinetry, a sink, dishwasher, microwave, oven, and glass-front fridge, a pool hall featuring decorative paint, laminate flooring, under-window ledges, and two glass French door entries, an exercise room with indoor/outdoor carpet, closet space, and recessed lighting, a full bathroom with ceramic tile flooring, a half-wall tile surround, and a walk-in ceramic tile shower. The home's exterior is equally impressive, with a brick facade, a charming wraparound front porch, and a three-car attached garage. The custom deck off the kitchen offers the perfect outdoor retreat, overlooking the meticulously landscaped yard. Located minutes from the METRA, expressways, schools, and shopping, this home offers the perfect combination of luxury and convenience. Truly a home that has it all-and more!
Property Specifics
| Single Family | |
| — | |
| — | |
| 2002 | |
| — | |
| — | |
| No | |
| 0.33 |
| Cook | |
| The Ponds Of Olde Bartlett Estates | |
| 350 / Annual | |
| — | |
| — | |
| — | |
| 12257567 | |
| 06344170050000 |
Nearby Schools
| NAME: | DISTRICT: | DISTANCE: | |
|---|---|---|---|
|
Grade School
Bartlett Elementary School |
46 | — | |
|
Middle School
Eastview Middle School |
46 | Not in DB | |
|
High School
South Elgin High School |
46 | Not in DB | |
Property History
| DATE: | EVENT: | PRICE: | SOURCE: |
|---|---|---|---|
| 28 Feb, 2025 | Sold | $725,000 | MRED MLS |
| 31 Jan, 2025 | Under contract | $725,000 | MRED MLS |
| 23 Jan, 2025 | Listed for sale | $725,000 | MRED MLS |
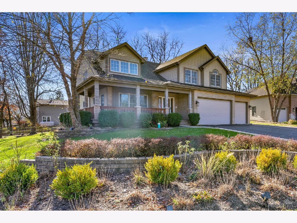
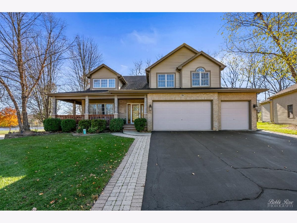
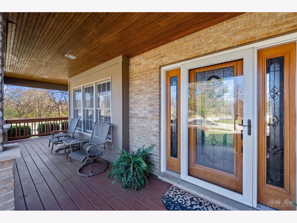
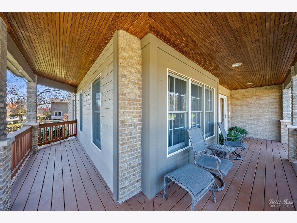
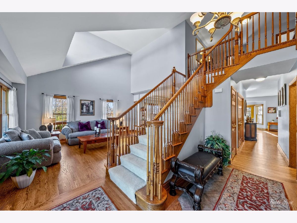
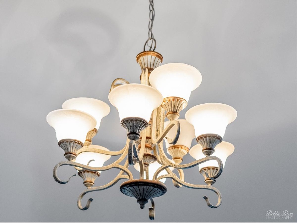
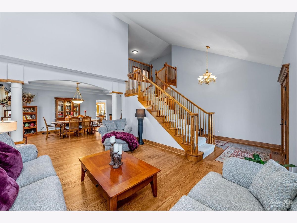
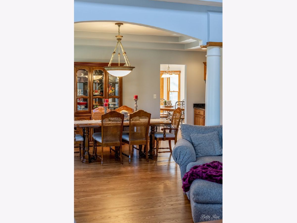
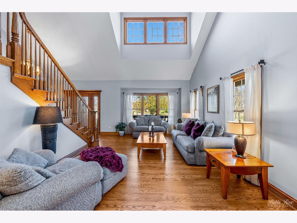
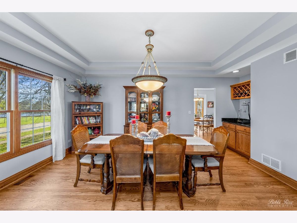
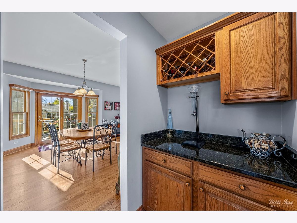
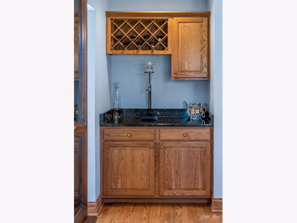
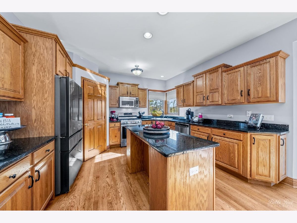
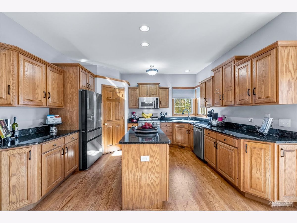
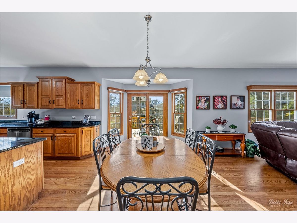
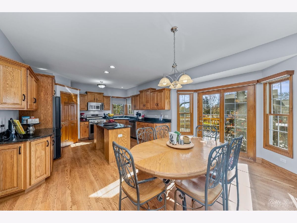
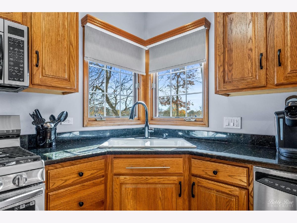
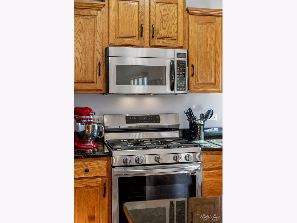
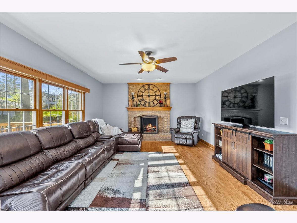
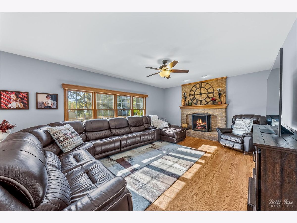
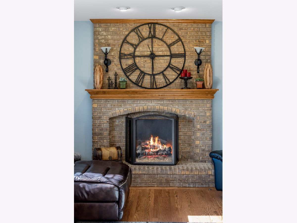
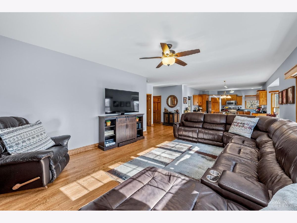
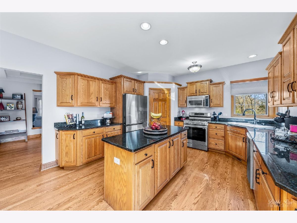
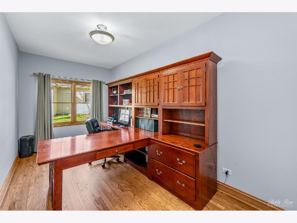
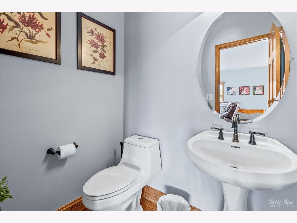
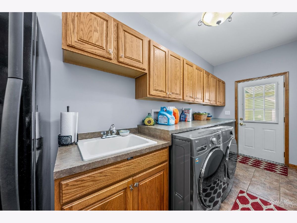
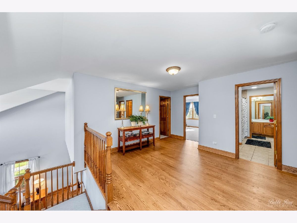
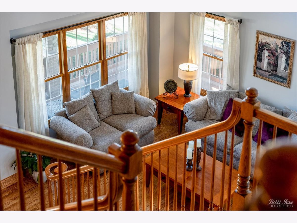
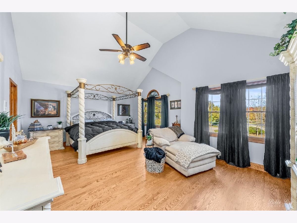
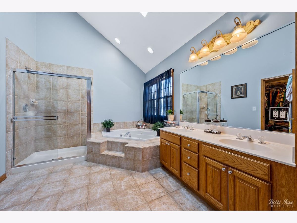
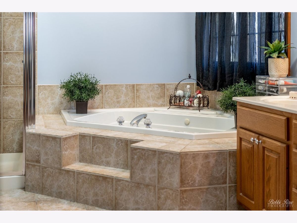
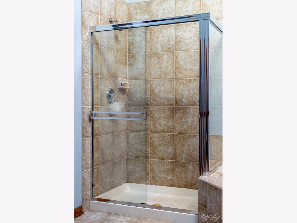
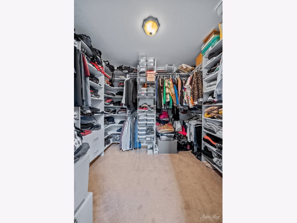
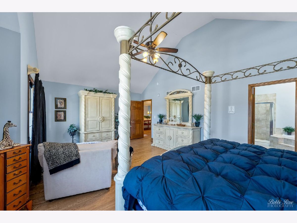
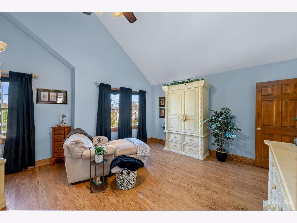
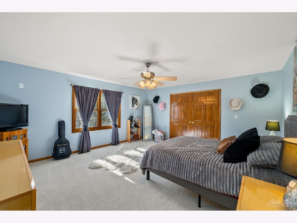
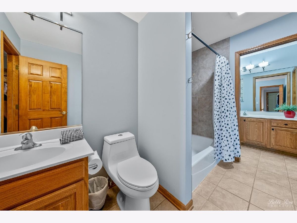
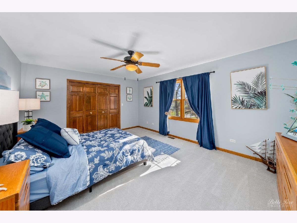
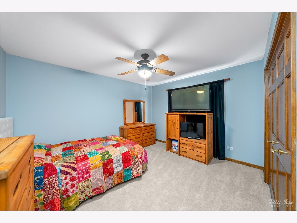
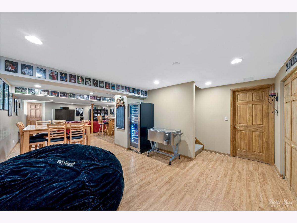
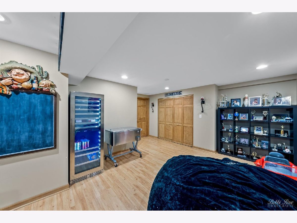
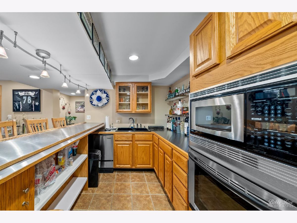
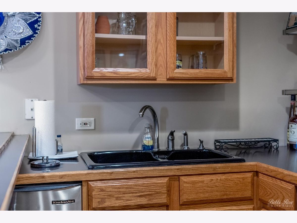
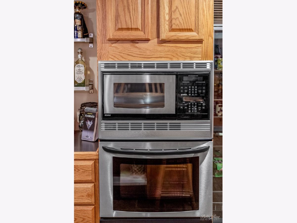
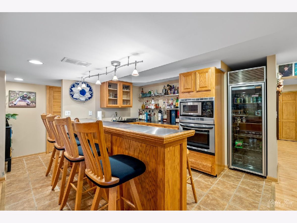
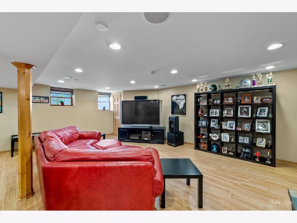
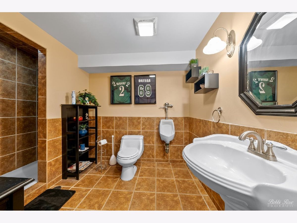
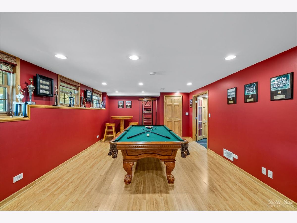
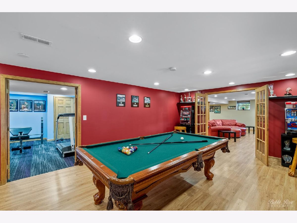
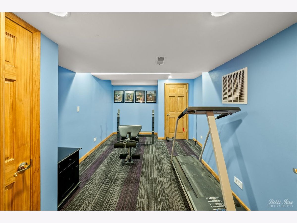
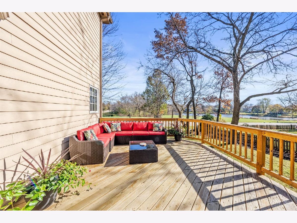
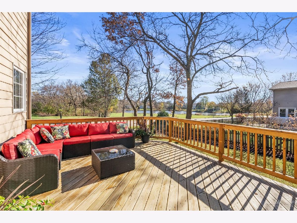
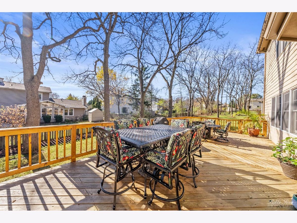
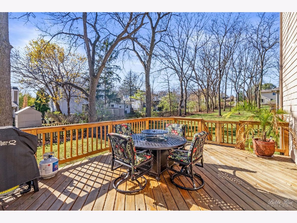
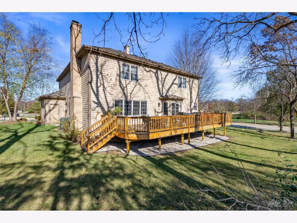
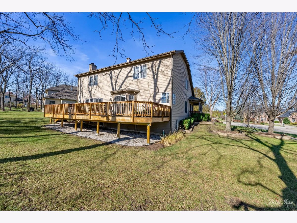
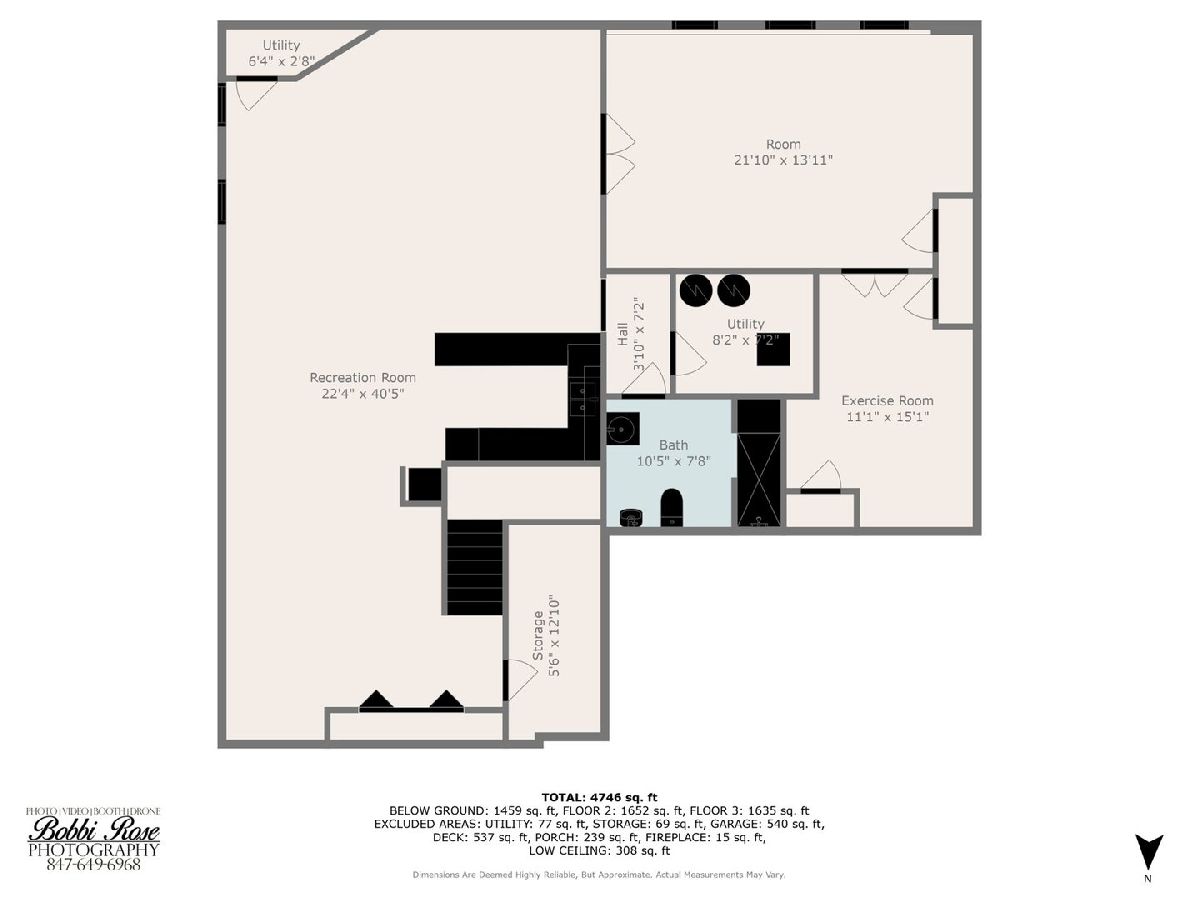
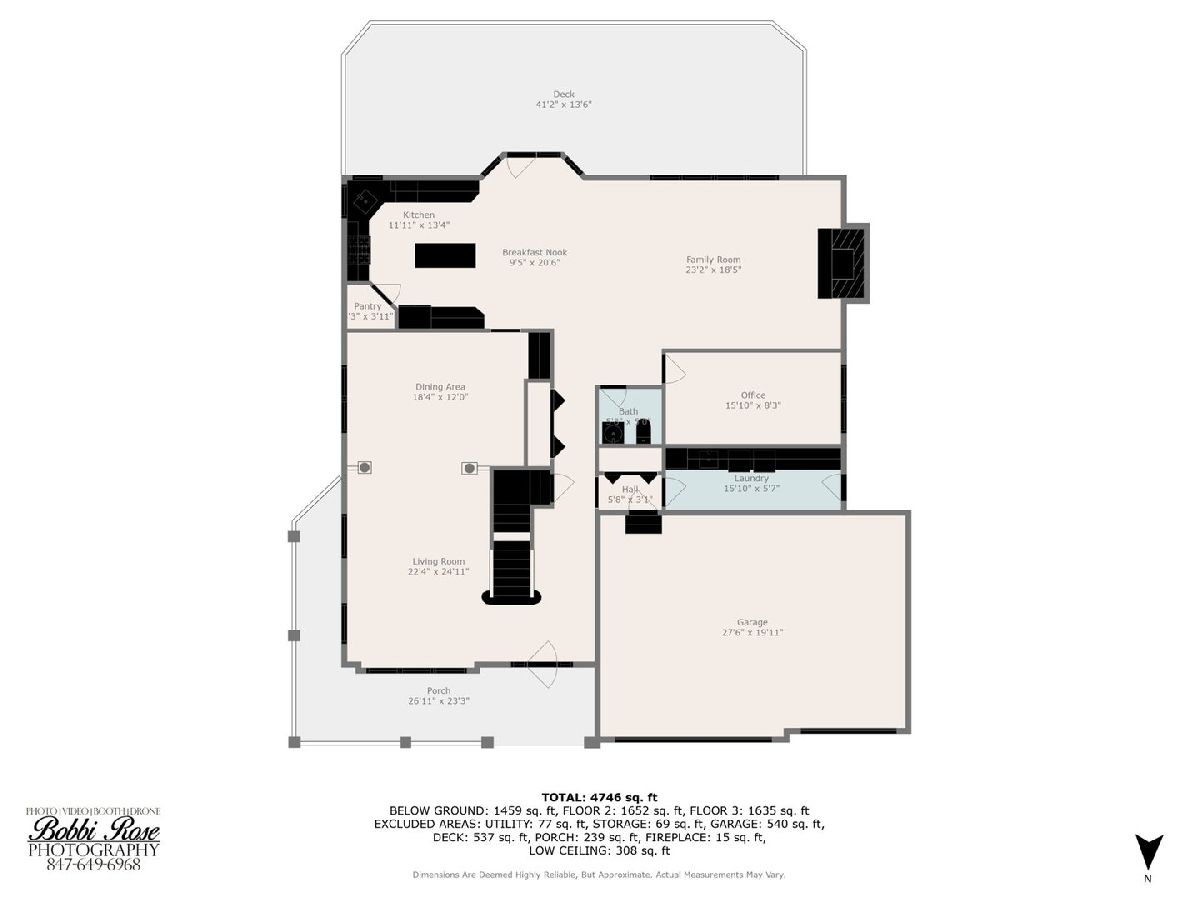
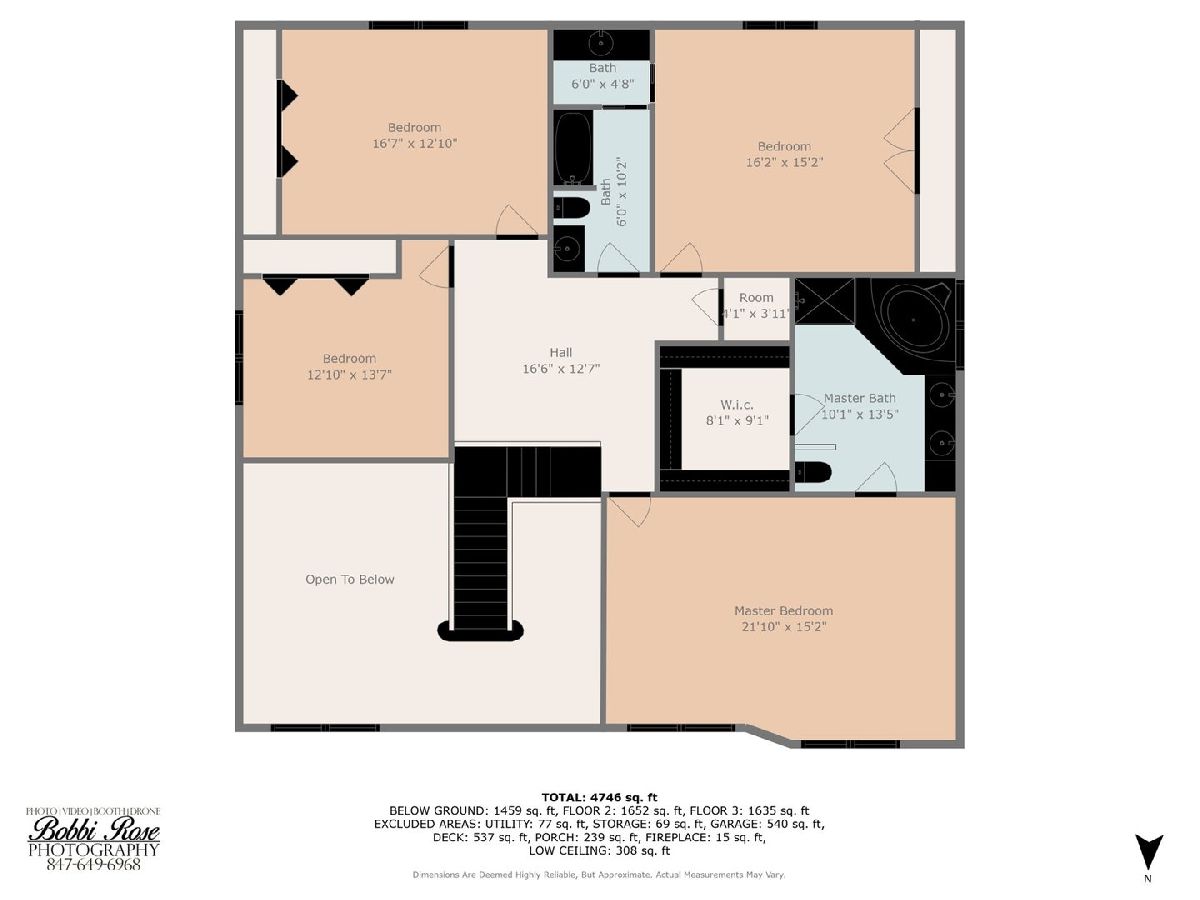
Room Specifics
Total Bedrooms: 4
Bedrooms Above Ground: 4
Bedrooms Below Ground: 0
Dimensions: —
Floor Type: —
Dimensions: —
Floor Type: —
Dimensions: —
Floor Type: —
Full Bathrooms: 4
Bathroom Amenities: —
Bathroom in Basement: 1
Rooms: —
Basement Description: Finished
Other Specifics
| 3 | |
| — | |
| Asphalt | |
| — | |
| — | |
| 52X153X105X150 | |
| — | |
| — | |
| — | |
| — | |
| Not in DB | |
| — | |
| — | |
| — | |
| — |
Tax History
| Year | Property Taxes |
|---|---|
| 2025 | $14,615 |
Contact Agent
Nearby Similar Homes
Nearby Sold Comparables
Contact Agent
Listing Provided By
Compass

