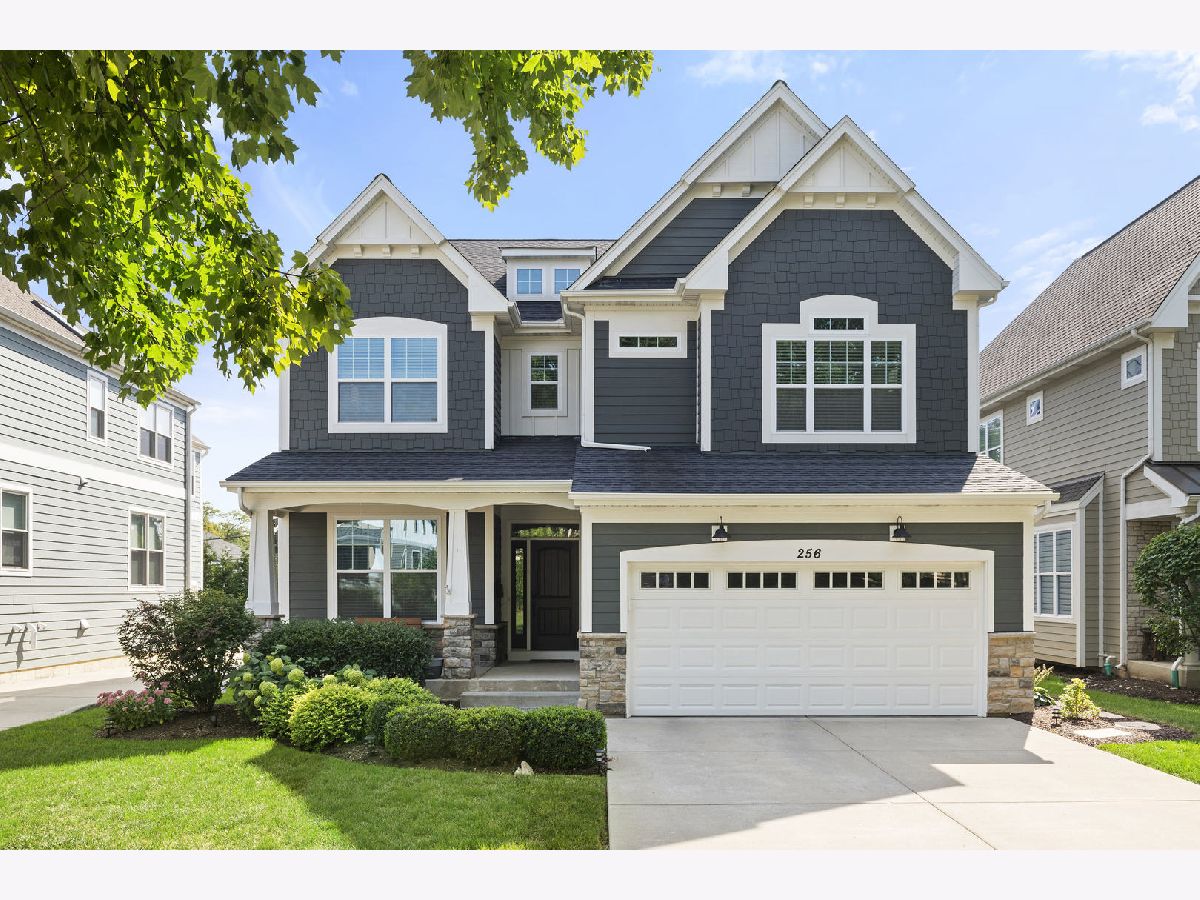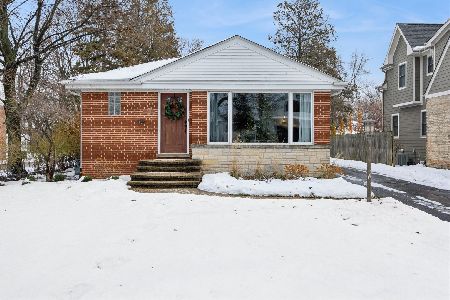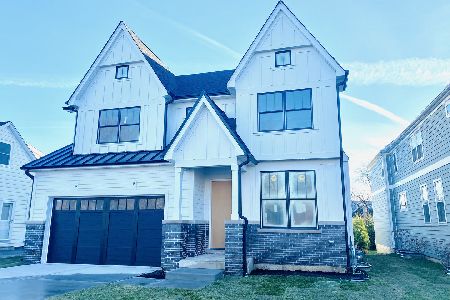256 Elmhurst Avenue, Elmhurst, Illinois 60126
$1,190,000
|
Sold
|
|
| Status: | Closed |
| Sqft: | 4,892 |
| Cost/Sqft: | $243 |
| Beds: | 4 |
| Baths: | 5 |
| Year Built: | 2014 |
| Property Taxes: | $20,159 |
| Days On Market: | 1215 |
| Lot Size: | 0,16 |
Description
Unbeatable location for this professionally decorated and upgraded 5 bed/ 4.1 bath with nearly 5000 sq ft of living space on quiet cul-de-sac block just a short walk to downtown Elmhurst restaurants / bars / Metra & more. Beautiful hardwood floors encompass the entire main level that features a cozy living room with floor to ceiling custom built-ins and a coffered ceiling that can easily be converted to the perfect home office. Separate dining room with tray ceiling is adjacent to the large open family room with gas fireplace and gourmet kitchen that features a large center island with prep sink, Viking 6-burner range with custom hood, wine/beverage fridge, loads of cabinets for storage and pantry. Large mudroom with custom built-in lockers and sink is the perfect drop zone off the 2 car attached garage. The 2nd level features 4 spacious bedrooms all with walk-in-closets and custom organizers - 2nd bedroom with en-suite, 3rd and 4th with shared bath and is highlighted by the spacious primary suite with double vanity, separate soaking tub, large shower and 11'x9' walk-in-closet. Fully finished lower level has a massive family/rec room space and 5th bedroom with en-suite. Dual zoned HVAC. Fully fenced backyard with oversized 24x18 Trex deck with built-in gas line for your grill. This home will exceed your expectations!
Property Specifics
| Single Family | |
| — | |
| — | |
| 2014 | |
| — | |
| — | |
| No | |
| 0.16 |
| Du Page | |
| — | |
| — / Not Applicable | |
| — | |
| — | |
| — | |
| 11635615 | |
| 0601113009 |
Nearby Schools
| NAME: | DISTRICT: | DISTANCE: | |
|---|---|---|---|
|
Grade School
Field Elementary School |
205 | — | |
|
Middle School
Sandburg Middle School |
205 | Not in DB | |
|
High School
York Community High School |
205 | Not in DB | |
Property History
| DATE: | EVENT: | PRICE: | SOURCE: |
|---|---|---|---|
| 14 Feb, 2014 | Sold | $849,900 | MRED MLS |
| 30 Dec, 2013 | Under contract | $849,900 | MRED MLS |
| 17 Sep, 2013 | Listed for sale | $849,900 | MRED MLS |
| 23 Dec, 2022 | Sold | $1,190,000 | MRED MLS |
| 15 Oct, 2022 | Under contract | $1,190,000 | MRED MLS |
| 22 Sep, 2022 | Listed for sale | $1,190,000 | MRED MLS |


Room Specifics
Total Bedrooms: 5
Bedrooms Above Ground: 4
Bedrooms Below Ground: 1
Dimensions: —
Floor Type: —
Dimensions: —
Floor Type: —
Dimensions: —
Floor Type: —
Dimensions: —
Floor Type: —
Full Bathrooms: 5
Bathroom Amenities: Double Sink
Bathroom in Basement: 1
Rooms: —
Basement Description: Finished,Egress Window,Rec/Family Area,Storage Space
Other Specifics
| 2 | |
| — | |
| Concrete | |
| — | |
| — | |
| 50 X 142 | |
| — | |
| — | |
| — | |
| — | |
| Not in DB | |
| — | |
| — | |
| — | |
| — |
Tax History
| Year | Property Taxes |
|---|---|
| 2022 | $20,159 |
Contact Agent
Nearby Similar Homes
Nearby Sold Comparables
Contact Agent
Listing Provided By
Berkshire Hathaway HomeServices Prairie Path REALT











