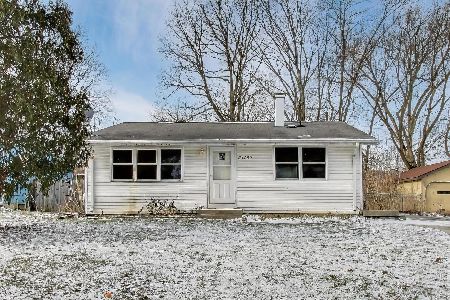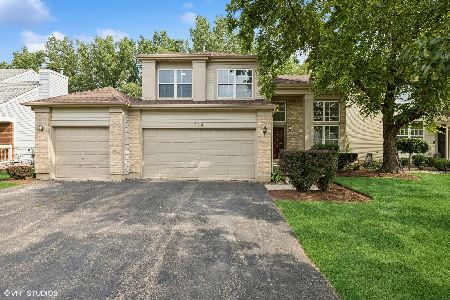256 Hunters Way, Hainesville, Illinois 60030
$258,000
|
Sold
|
|
| Status: | Closed |
| Sqft: | 2,120 |
| Cost/Sqft: | $113 |
| Beds: | 4 |
| Baths: | 4 |
| Year Built: | 1994 |
| Property Taxes: | $10,477 |
| Days On Market: | 1849 |
| Lot Size: | 0,19 |
Description
Gorgeous and Luxurious 4 bedroom home that is totally renovated, Premium Lot with beautiful views of nature from the side and back of home. NEW ROOF & SIDING 2020. New Windows 2019. Finished walk-out basement with full bathroom, recreation room and extra room with rough-in for a 2nd kitchen or wet bar, Kitchen with granite counters, stainless steel appliances, pantry closet and breakfast bar, Kitchen opens to family room with fireplace and sliding doors to large deck, New Flooring, Freshly Painted, Dining, Family & Living Room with crown molding, 2nd floor laundry room, Master Suite with walk-in closet and private bathroom, bedroom 2 & 3 also have walk-in closets, 2 car attached garage and Grayslake Schools.
Property Specifics
| Single Family | |
| — | |
| — | |
| 1994 | |
| Full,Walkout | |
| — | |
| No | |
| 0.19 |
| Lake | |
| Deer Point Trails | |
| 0 / Not Applicable | |
| None | |
| Public | |
| Public Sewer | |
| 10958620 | |
| 06271070180000 |
Nearby Schools
| NAME: | DISTRICT: | DISTANCE: | |
|---|---|---|---|
|
Grade School
Prairieview School |
46 | — | |
|
Middle School
Grayslake Middle School |
46 | Not in DB | |
|
High School
Grayslake Central High School |
127 | Not in DB | |
Property History
| DATE: | EVENT: | PRICE: | SOURCE: |
|---|---|---|---|
| 5 Oct, 2016 | Sold | $139,000 | MRED MLS |
| 2 Aug, 2016 | Under contract | $154,000 | MRED MLS |
| — | Last price change | $149,000 | MRED MLS |
| 19 Oct, 2015 | Listed for sale | $275,000 | MRED MLS |
| 5 Feb, 2021 | Sold | $258,000 | MRED MLS |
| 27 Dec, 2020 | Under contract | $239,900 | MRED MLS |
| 24 Dec, 2020 | Listed for sale | $239,900 | MRED MLS |
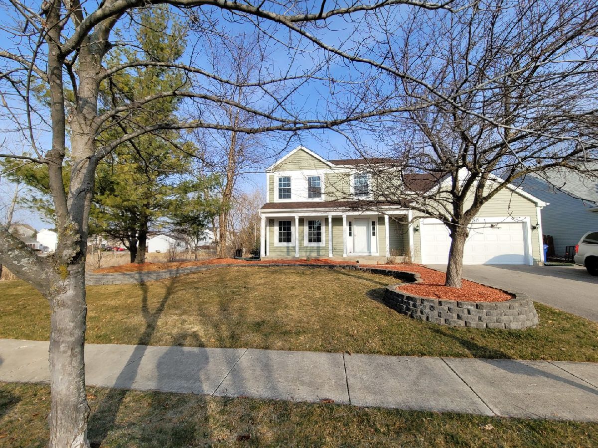
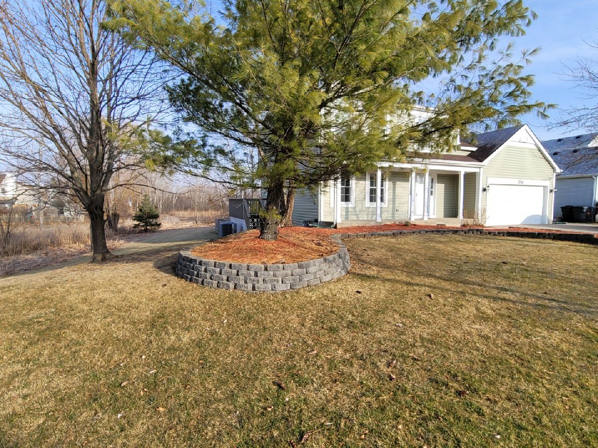
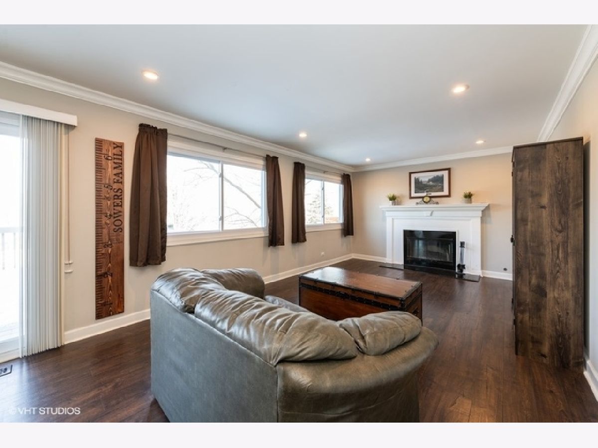
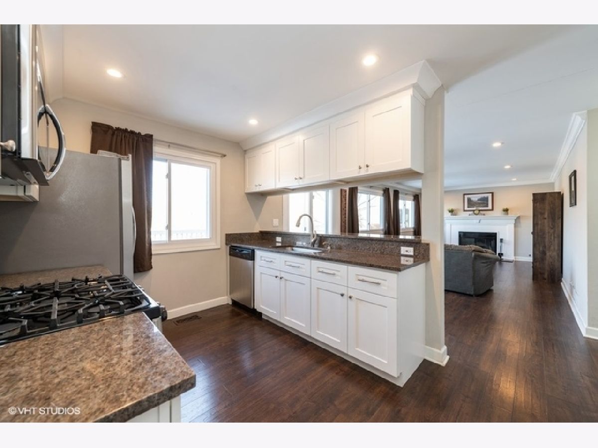
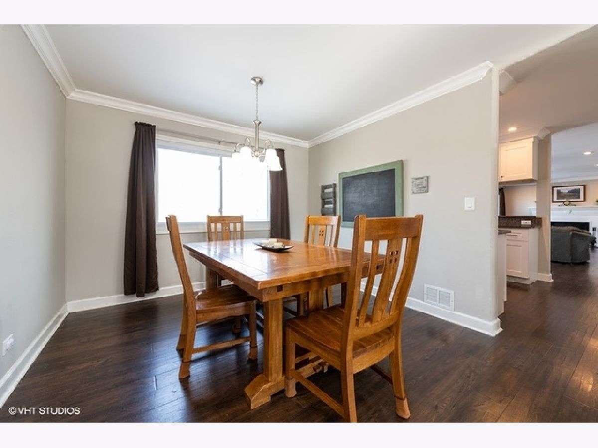
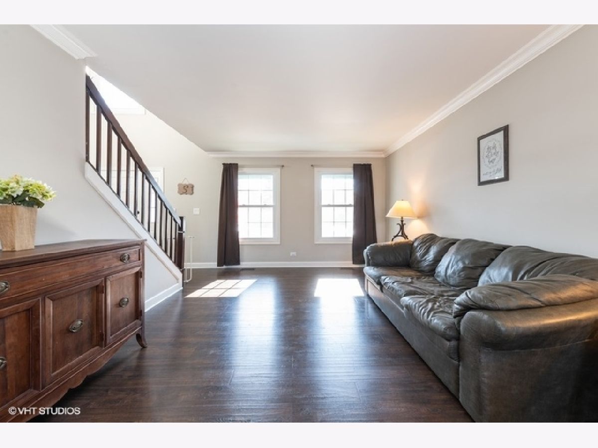
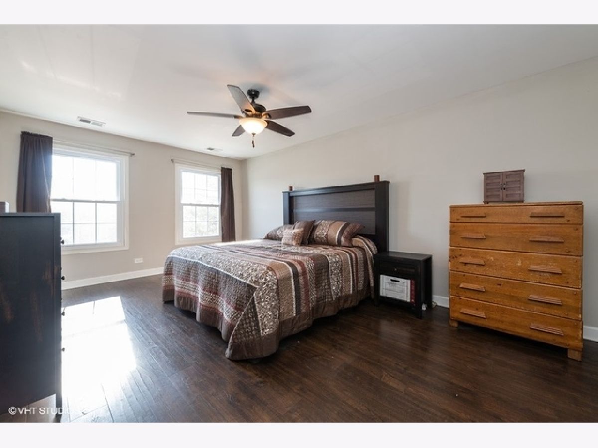
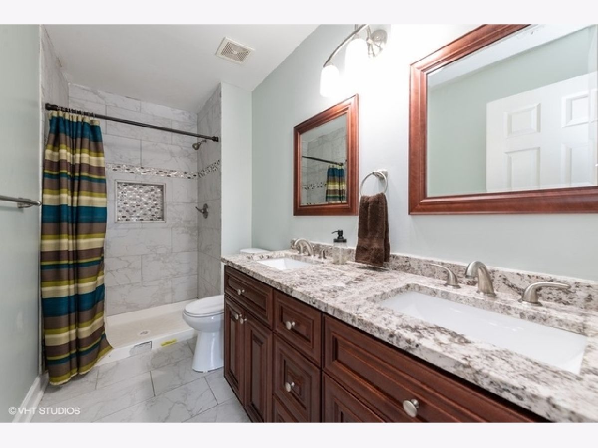
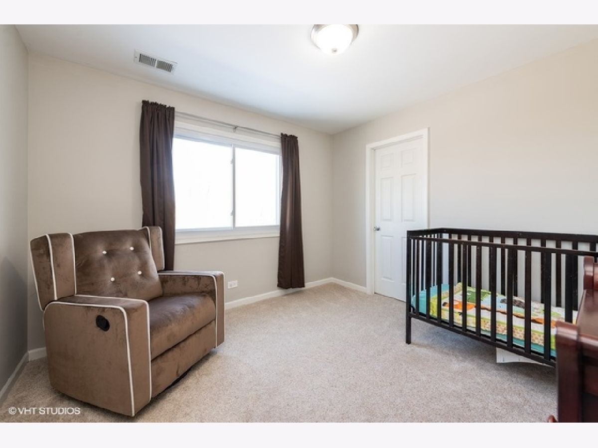
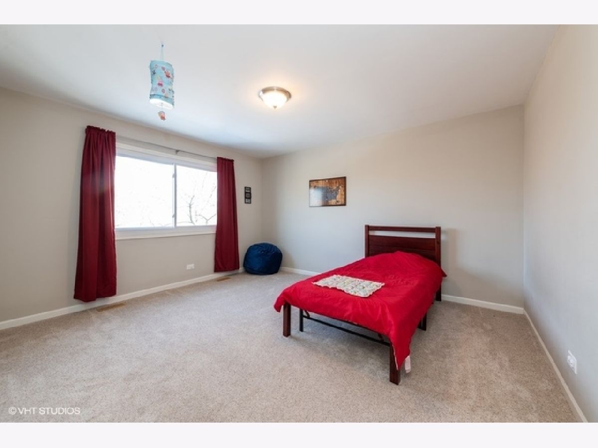
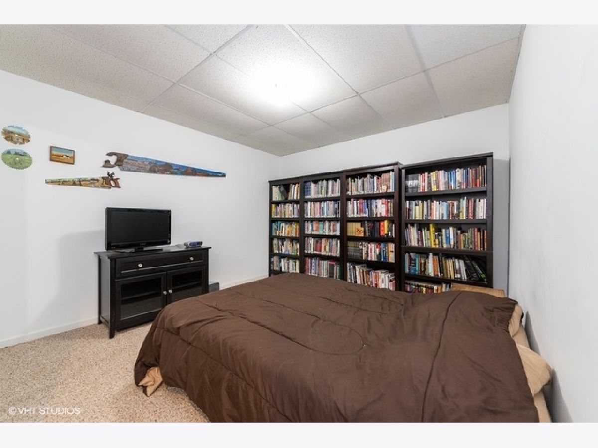
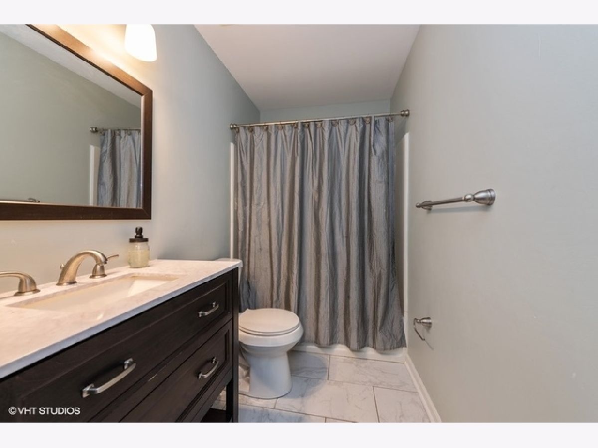
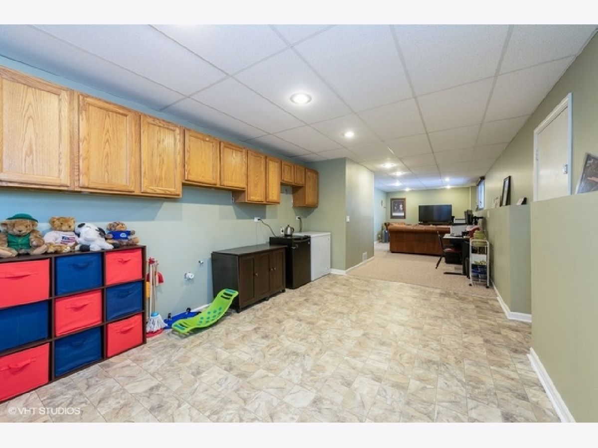
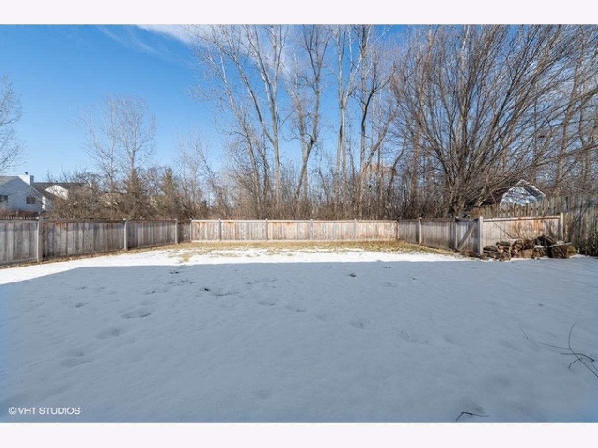
Room Specifics
Total Bedrooms: 4
Bedrooms Above Ground: 4
Bedrooms Below Ground: 0
Dimensions: —
Floor Type: Carpet
Dimensions: —
Floor Type: Carpet
Dimensions: —
Floor Type: Carpet
Full Bathrooms: 4
Bathroom Amenities: Double Sink
Bathroom in Basement: 1
Rooms: Deck,Recreation Room,Bonus Room
Basement Description: Finished
Other Specifics
| 2 | |
| Concrete Perimeter | |
| Asphalt | |
| Deck, Storms/Screens | |
| Nature Preserve Adjacent,Landscaped | |
| 90X129X45X121 | |
| — | |
| Full | |
| Wood Laminate Floors, In-Law Arrangement, Second Floor Laundry | |
| Range, Microwave, Dishwasher, Refrigerator, Stainless Steel Appliance(s) | |
| Not in DB | |
| Park, Curbs, Sidewalks, Street Lights, Street Paved | |
| — | |
| — | |
| Wood Burning, Gas Starter |
Tax History
| Year | Property Taxes |
|---|---|
| 2016 | $10,426 |
| 2021 | $10,477 |
Contact Agent
Nearby Similar Homes
Nearby Sold Comparables
Contact Agent
Listing Provided By
Coldwell Banker Realty

