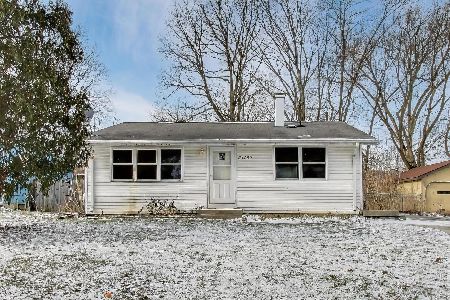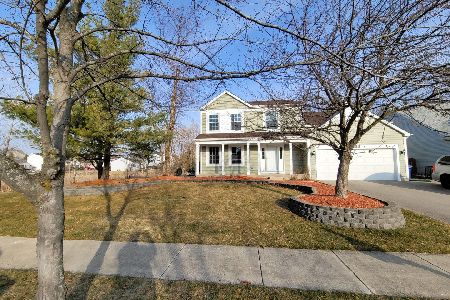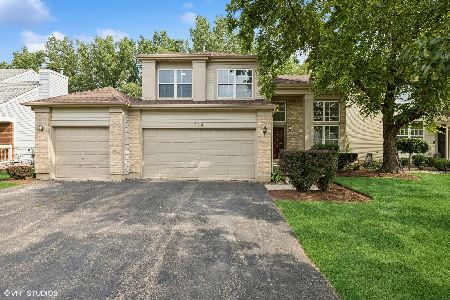259 Hunters Way, Hainesville, Illinois 60030
$202,500
|
Sold
|
|
| Status: | Closed |
| Sqft: | 1,713 |
| Cost/Sqft: | $120 |
| Beds: | 2 |
| Baths: | 2 |
| Year Built: | 1994 |
| Property Taxes: | $7,608 |
| Days On Market: | 2249 |
| Lot Size: | 0,17 |
Description
Come See This Sun-Filled Lovely Home That Has A 1st Floor & 2nd Floor Master Bedroom + Loft & Full Finished Basement With In-Law Suite. Great Curb Appeal With Brick Front & Front Porch Area. Spacious Living Room & Dining Room. Kitchen Has Plentiful Cabinets, Breakfast Bar & Work Area & Sliders To Deck & Backyard. 1st Floor Master Bedroom Has 2 Closets, Sliders & Door To Newer Full Bath With Stand Up Shower. 1st Floor Laundry Room. Send Floor Has A Second Master Bedroom With Walk-In Closet & Entrance To Newer Full Bath. Loft Has A Walk-In Closet & Can Be Easily Converted To An Additional Bedroom. Basement Has Nice-Sized Rec Area, Den, Bedroom, Kitchenette Area & Storage. Enjoy The Neighborhood Park.Home Is An Estate Sale & Being Sold As-Is. School /District 46/127. Close To Shopping, Restaurants, Schools & Major Roads. Quick Close OK.
Property Specifics
| Single Family | |
| — | |
| Colonial | |
| 1994 | |
| Full | |
| — | |
| No | |
| 0.17 |
| Lake | |
| Deer Point Trails | |
| — / Not Applicable | |
| None | |
| Public | |
| Public Sewer | |
| 10577963 | |
| 06271080050000 |
Nearby Schools
| NAME: | DISTRICT: | DISTANCE: | |
|---|---|---|---|
|
Grade School
Prairieview School |
46 | — | |
|
Middle School
Frederick School |
46 | Not in DB | |
|
High School
Grayslake Central High School |
127 | Not in DB | |
Property History
| DATE: | EVENT: | PRICE: | SOURCE: |
|---|---|---|---|
| 19 Dec, 2019 | Sold | $202,500 | MRED MLS |
| 23 Nov, 2019 | Under contract | $204,900 | MRED MLS |
| 20 Nov, 2019 | Listed for sale | $204,900 | MRED MLS |
Room Specifics
Total Bedrooms: 3
Bedrooms Above Ground: 2
Bedrooms Below Ground: 1
Dimensions: —
Floor Type: —
Dimensions: —
Floor Type: Hardwood
Full Bathrooms: 2
Bathroom Amenities: —
Bathroom in Basement: 0
Rooms: Loft,Recreation Room,Den
Basement Description: Finished
Other Specifics
| 2 | |
| — | |
| — | |
| — | |
| Rear of Lot | |
| 50X150 | |
| — | |
| Full | |
| Vaulted/Cathedral Ceilings, Hardwood Floors, First Floor Bedroom, In-Law Arrangement, First Floor Laundry, First Floor Full Bath, Walk-In Closet(s) | |
| Range, Microwave, Dishwasher, Refrigerator, Washer, Dryer | |
| Not in DB | |
| Sidewalks, Street Lights, Street Paved | |
| — | |
| — | |
| — |
Tax History
| Year | Property Taxes |
|---|---|
| 2019 | $7,608 |
Contact Agent
Nearby Similar Homes
Nearby Sold Comparables
Contact Agent
Listing Provided By
RE/MAX Suburban







