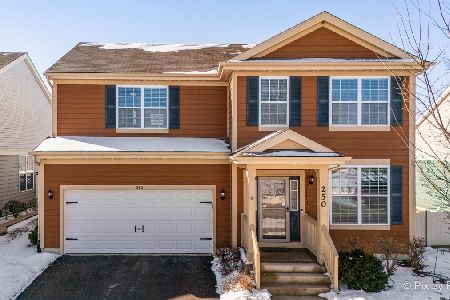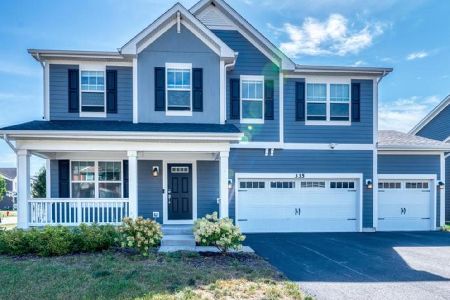256 Longview Drive, Elgin, Illinois 60124
$271,950
|
Sold
|
|
| Status: | Closed |
| Sqft: | 2,167 |
| Cost/Sqft: | $129 |
| Beds: | 3 |
| Baths: | 3 |
| Year Built: | 2006 |
| Property Taxes: | $9,187 |
| Days On Market: | 2787 |
| Lot Size: | 0,11 |
Description
Bright, Spacious home with 2-story entry and Living Room. Come See, fall in Love and just move in!! Highly Rated District 301 Schools. Many upgrades including: 42" maple cabinets, hardwood floors, beautiful glass front cabinets, eat-in kitchen overlooking the private landscaped patio. Formal sitting/living room, dining room, family room with fireplace, 1st floor laundry. Master Bedroom with tray ceiling, Master Bath with gorgeous glass tile, Jet tub and heated towel rack. Basement already framed, inslulated and partially dry-walled ready for finishing with roughed-in plumbing (toilet & sink installed).
Property Specifics
| Single Family | |
| — | |
| — | |
| 2006 | |
| Full | |
| MIDDLEBURY | |
| No | |
| 0.11 |
| Kane | |
| West Point Gardens | |
| 358 / Annual | |
| None | |
| Public | |
| Public Sewer | |
| 09995873 | |
| 0618405024 |
Property History
| DATE: | EVENT: | PRICE: | SOURCE: |
|---|---|---|---|
| 31 Aug, 2018 | Sold | $271,950 | MRED MLS |
| 27 Jul, 2018 | Under contract | $279,900 | MRED MLS |
| 14 Jul, 2018 | Listed for sale | $279,900 | MRED MLS |
Room Specifics
Total Bedrooms: 3
Bedrooms Above Ground: 3
Bedrooms Below Ground: 0
Dimensions: —
Floor Type: Carpet
Dimensions: —
Floor Type: Carpet
Full Bathrooms: 3
Bathroom Amenities: Whirlpool
Bathroom in Basement: 1
Rooms: Loft
Basement Description: Partially Finished,Bathroom Rough-In
Other Specifics
| 2 | |
| Concrete Perimeter | |
| — | |
| Patio, Porch | |
| Fenced Yard | |
| 4600 SQ. FT. | |
| — | |
| Full | |
| Vaulted/Cathedral Ceilings, Hardwood Floors, First Floor Laundry | |
| Range, Microwave, Dishwasher, Refrigerator, Washer, Dryer, Disposal | |
| Not in DB | |
| Sidewalks, Street Lights, Street Paved | |
| — | |
| — | |
| Attached Fireplace Doors/Screen, Gas Starter |
Tax History
| Year | Property Taxes |
|---|---|
| 2018 | $9,187 |
Contact Agent
Nearby Similar Homes
Nearby Sold Comparables
Contact Agent
Listing Provided By
Keller Williams Inspire









