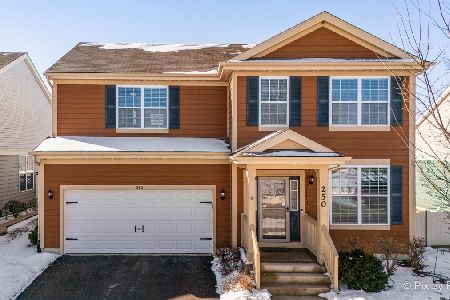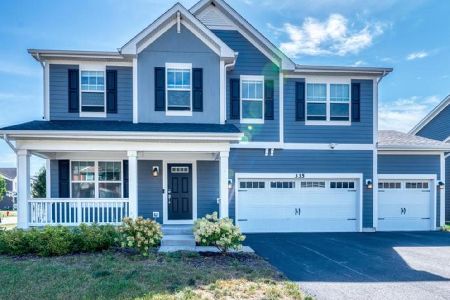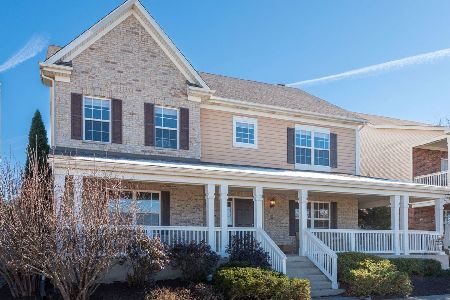323 Garden Lot#61 Drive, Elgin, Illinois 60124
$373,397
|
Sold
|
|
| Status: | Closed |
| Sqft: | 2,589 |
| Cost/Sqft: | $141 |
| Beds: | 4 |
| Baths: | 3 |
| Year Built: | 2019 |
| Property Taxes: | $0 |
| Days On Market: | 2529 |
| Lot Size: | 0,21 |
Description
This is SOLD To Be Built Draper home!! Our New Draper home is only available at West Point Gardens South in Elgin! This plan offer 2,589 sq. ft. of living space with the open concept you are looking for. On the first floor greets you with a large flex room, open concept home with the great room, breakfast and kitchen covering the entire back of the home. Upstairs is a large loft space with 3 secondary bedrooms and 2nd Floor Laundry! Your master retreat with private bathroom with a 5 foot shower, double sinks & an oversized linen closet. A full secondary bathroom with dual sinks and upstairs laundry finish the 2nd level. This home selected options include 42" Cabinets, Stainless steel appliances, Island between the Kitchen & Breakfast area, Fireplace & more! Call today for more information on Draper Home or to see how you can design your own! This home comes with a 15-Year Industry Leading Transferrable Structural Warranty, and is "Whole Home" Certified.
Property Specifics
| Single Family | |
| — | |
| Traditional | |
| 2019 | |
| Partial | |
| DRAPER - E | |
| No | |
| 0.21 |
| Kane | |
| West Point Gardens South | |
| 358 / Annual | |
| Other | |
| Public | |
| Public Sewer, Other | |
| 10326150 | |
| 0618300010 |
Property History
| DATE: | EVENT: | PRICE: | SOURCE: |
|---|---|---|---|
| 6 Sep, 2019 | Sold | $373,397 | MRED MLS |
| 31 Mar, 2019 | Under contract | $365,650 | MRED MLS |
| 29 Mar, 2019 | Listed for sale | $365,650 | MRED MLS |
Room Specifics
Total Bedrooms: 4
Bedrooms Above Ground: 4
Bedrooms Below Ground: 0
Dimensions: —
Floor Type: Carpet
Dimensions: —
Floor Type: Carpet
Dimensions: —
Floor Type: Carpet
Full Bathrooms: 3
Bathroom Amenities: Separate Shower,Double Sink
Bathroom in Basement: 0
Rooms: Breakfast Room,Den,Loft
Basement Description: Unfinished,Bathroom Rough-In
Other Specifics
| 3 | |
| Concrete Perimeter | |
| Asphalt | |
| — | |
| — | |
| 63 X 129 X 63 X 129 | |
| — | |
| Full | |
| Hardwood Floors, Second Floor Laundry | |
| Range, Microwave, Dishwasher, Stainless Steel Appliance(s) | |
| Not in DB | |
| Tennis Courts, Sidewalks, Street Lights, Street Paved | |
| — | |
| — | |
| Heatilator |
Tax History
| Year | Property Taxes |
|---|
Contact Agent
Nearby Similar Homes
Nearby Sold Comparables
Contact Agent
Listing Provided By
Little Realty










